
- Ron Tate, Broker,CRB,CRS,GRI,REALTOR ®,SFR
- By Referral Realty
- Mobile: 210.861.5730
- Office: 210.479.3948
- Fax: 210.479.3949
- rontate@taterealtypro.com
Property Photos
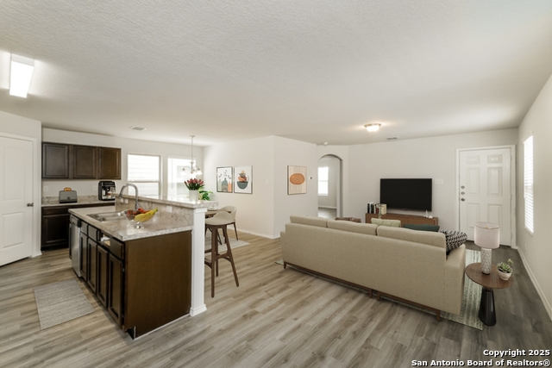

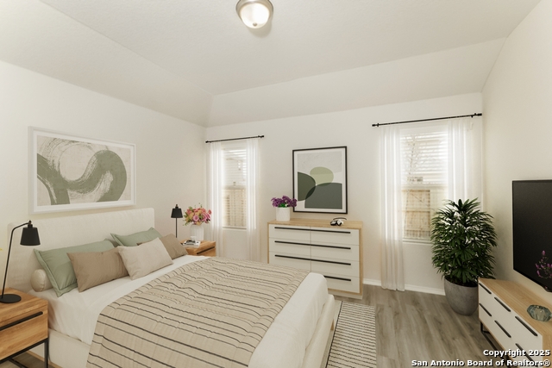
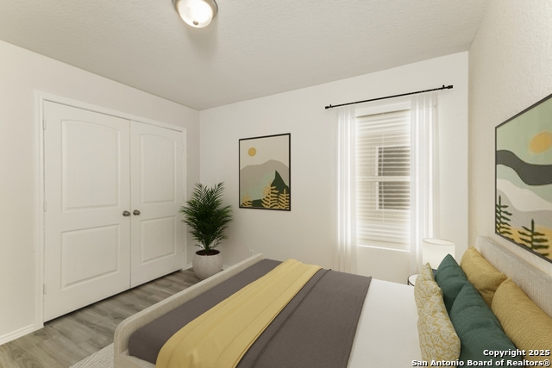
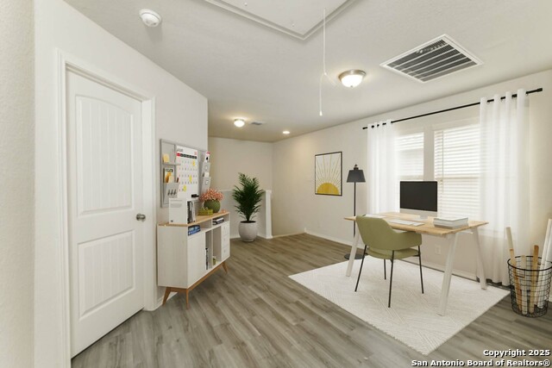
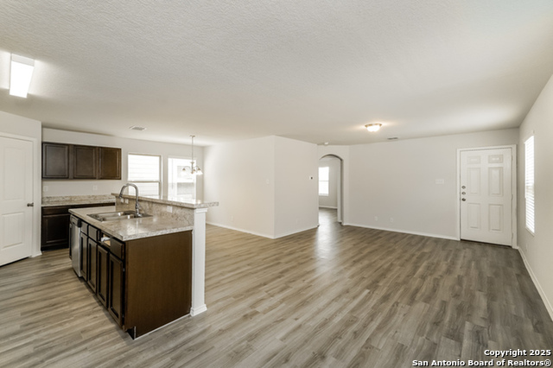
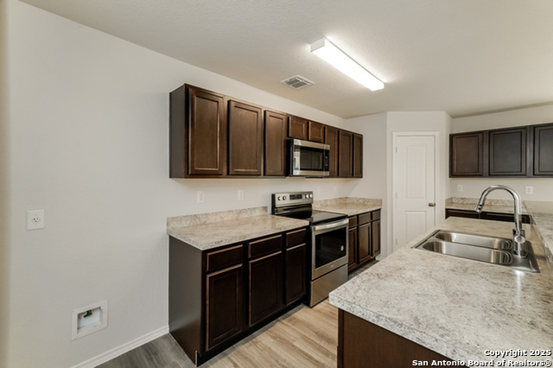
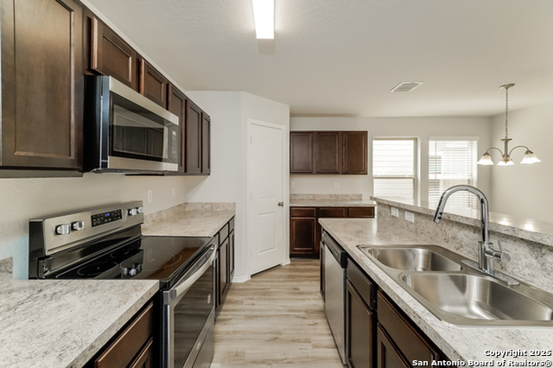
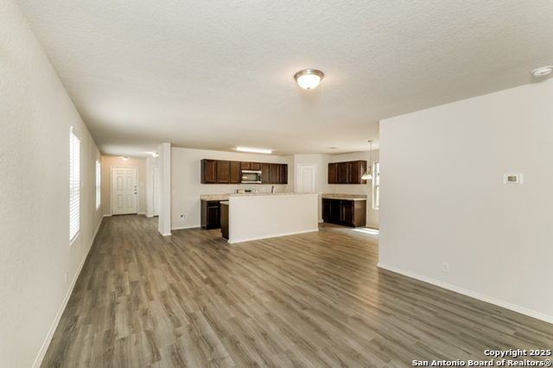
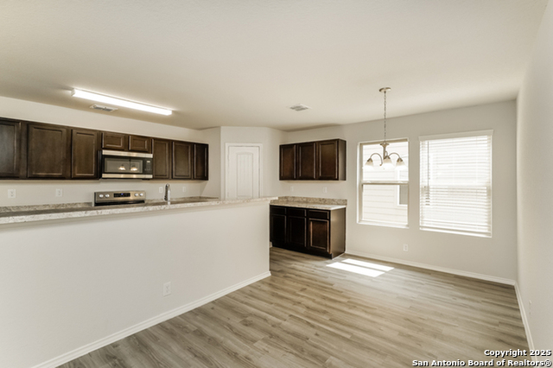
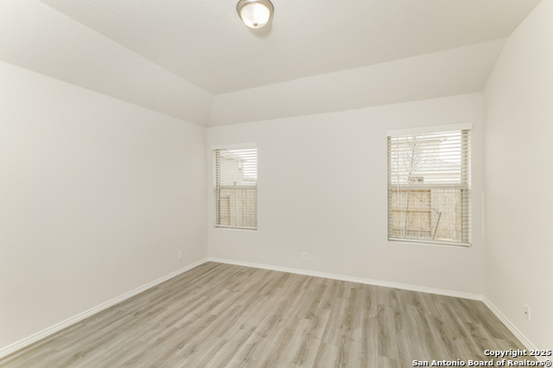
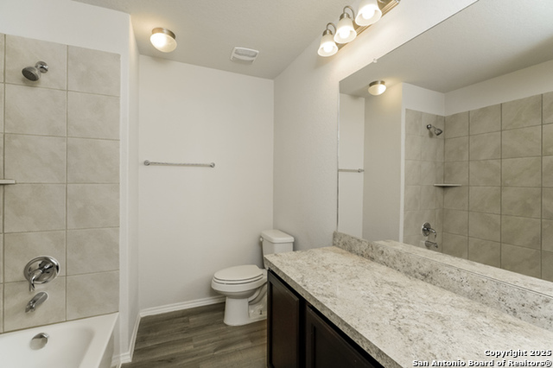
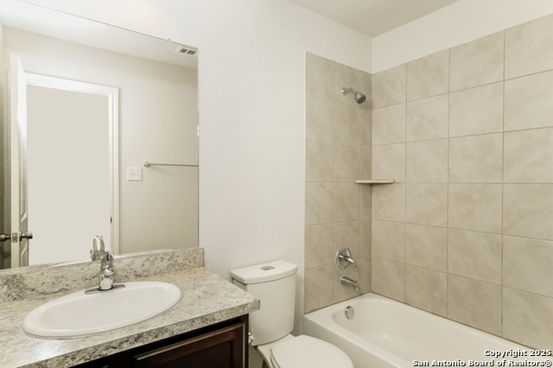
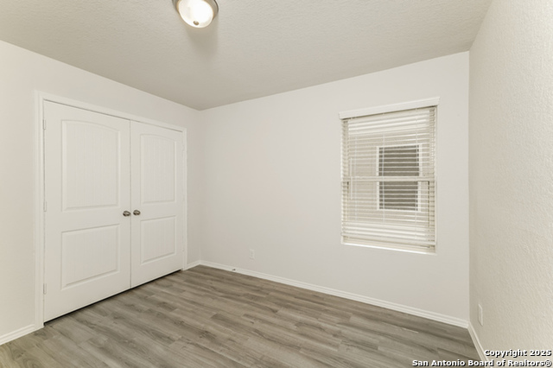
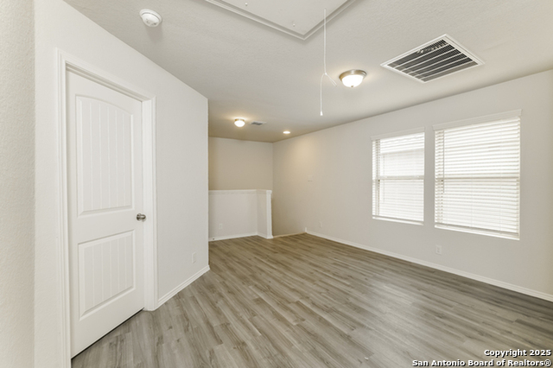
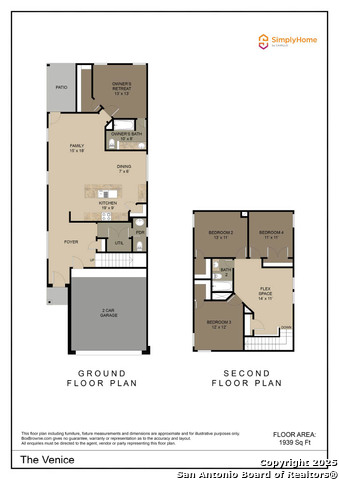
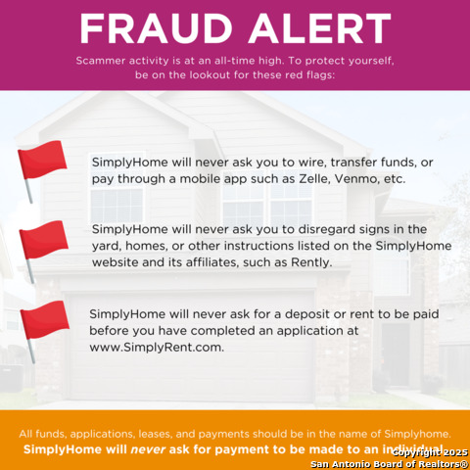
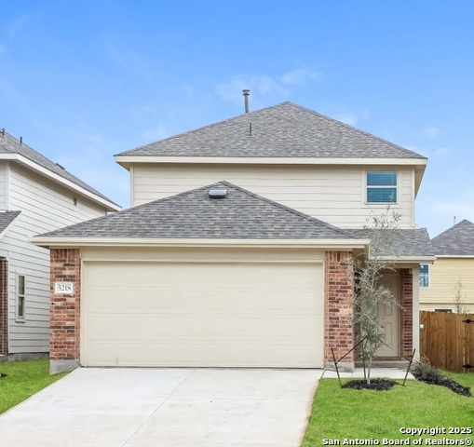
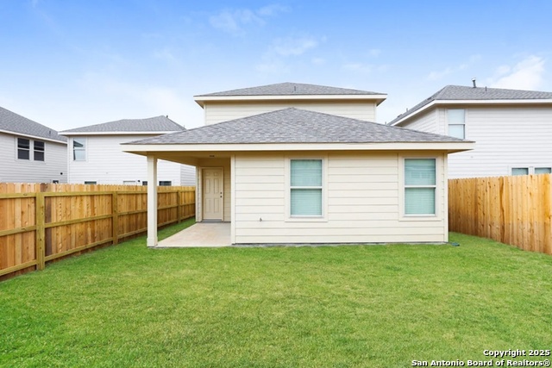
- MLS#: 1908983 ( Residential Rental )
- Street Address: 5218 Jade Crossing
- Viewed: 39
- Price: $1,890
- Price sqft: $1
- Waterfront: No
- Year Built: 2022
- Bldg sqft: 1939
- Bedrooms: 4
- Total Baths: 3
- Full Baths: 2
- 1/2 Baths: 1
- Days On Market: 45
- Additional Information
- County: BEXAR
- City: San Antonio
- Zipcode: 78223
- Subdivision: Blue Ridge Ranch
- District: East Central I.S.D
- Elementary School: Sinclair
- Middle School: Heritage
- High School: East Central
- Provided by: Camillo Rental Homes
- Contact: Karen Chappell
- (888) 376-0237

- DMCA Notice
-
DescriptionThe Venice Plan is a charming two story home with 4 bedrooms and 2.5 bathrooms. The owner's retreat is located on the first floor for added privacy, while the second floor features three additional bedrooms and a spacious flex space perfect for a playroom, office, or second living area. The open concept layout connects the kitchen, dining, and family room, ideal for gatherings. This home also includes a two car garage, fenced backyard, and wood grain vinyl plank flooring throughout. All homes are SimplyMaintained for a $100 monthly fee that includes front and back yard lawn care and exterior pest control. Blue Ridge Ranch is a thoughtfully planned community just minutes from Loop 410 and I 10, offering quick access to downtown San Antonio, the River Walk, AT&T Center, and cultural hotspots like The Pearl District and LEGOLAND Discovery Center. Surrounded by scenic outdoor spaces such as Southside Lions Park and Calaveras Lake Park, residents can enjoy plenty of opportunities for recreation. The community is also conveniently located near major employers like Texas A&M San Antonio, JBSA Fort Sam Houston, JBSA Randolph, and JBSA Lackland all within the East Central Independent School District.
Features
Air Conditioning
- One Central
Application Fee
- 50
Application Form
- APP FORM
Apply At
- WWW.SIMPLYRENT.COM
Builder Name
- Camillo Properties
Common Area Amenities
- None
Days On Market
- 23
Dom
- 23
Elementary School
- Sinclair
Exterior Features
- Brick
- Cement Fiber
Fireplace
- Not Applicable
Flooring
- Other
Garage Parking
- Two Car Garage
Heating
- Central
Heating Fuel
- Electric
High School
- East Central
Inclusions
- Washer Connection
- Dryer Connection
- Stove/Range
- Disposal
- Dishwasher
Instdir
- From Downtown San Antonio take IH 37 South
- take exit 133 onto IH-410
- SH-130
- merge onto IH 410 North
- take exit 37 towards Southcross Blvd / Sinclair Rd
- turn right onto New Sulphur Springs Rd
- entrance to the community will be on your left.
Interior Features
- One Living Area
- Island Kitchen
- Breakfast Bar
- Utility Room Inside
- High Ceilings
- Open Floor Plan
- Walk in Closets
- Other
Kitchen Length
- 19
Legal Description
- 22/19/2
Max Num Of Months
- 18
Middle School
- Heritage
Min Num Of Months
- 12
Miscellaneous
- Owner-Manager
Occupancy
- Vacant
Owner Lrealreb
- Yes
Personal Checks Accepted
- No
Pet Deposit
- 350
Ph To Show
- 833-798-9960
Property Type
- Residential Rental
Restrictions
- Smoking Outside Only
- Other
Salerent
- For Rent
School District
- East Central I.S.D
Section 8 Qualified
- No
Security
- Not Applicable
Security Deposit
- 1890
Source Sqft
- Bldr Plans
Style
- Two Story
Tenant Pays
- Gas/Electric
- Water/Sewer
- Renters Insurance Required
- Other
Views
- 39
Virtual Tour Url
- https://view.ricohtours.com/e41dc1da-922e-46de-b300-a20f02d123c3
Water/Sewer
- Water System
- Sewer System
Window Coverings
- All Remain
Year Built
- 2022
Property Location and Similar Properties