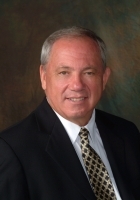
- Ron Tate, Broker,CRB,CRS,GRI,REALTOR ®,SFR
- By Referral Realty
- Mobile: 210.861.5730
- Office: 210.479.3948
- Fax: 210.479.3949
- rontate@taterealtypro.com
Property Photos
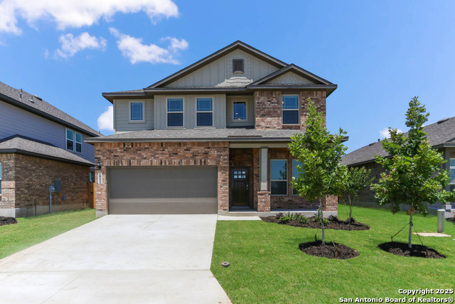

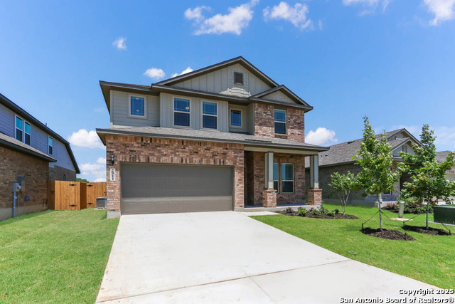
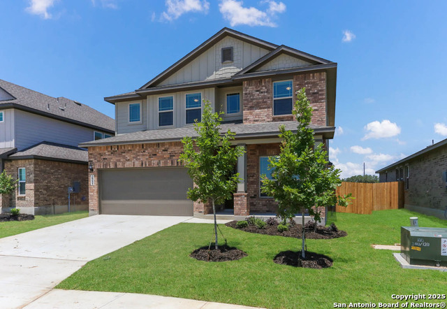
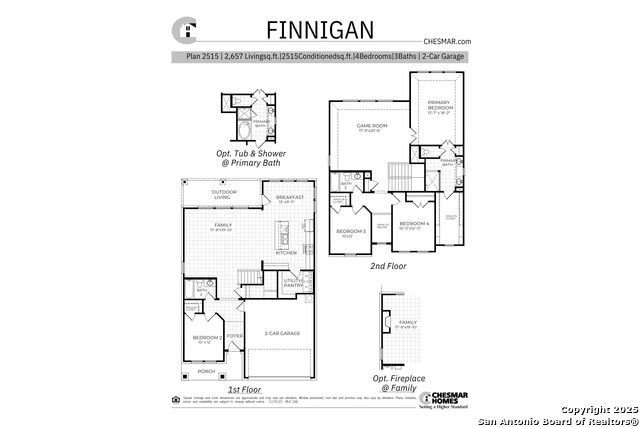
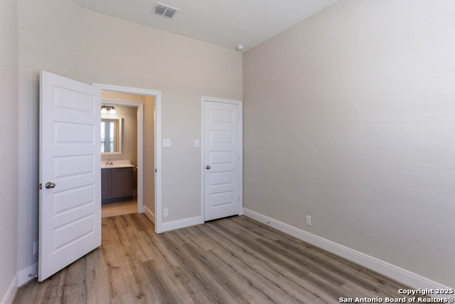

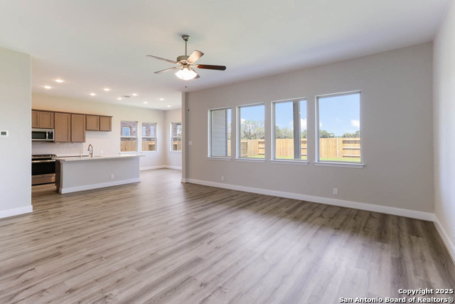
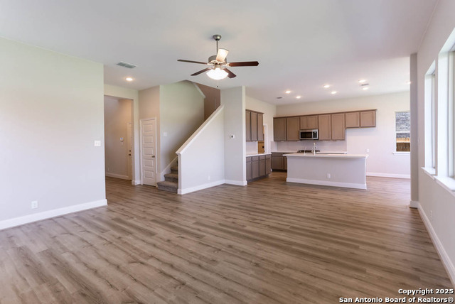
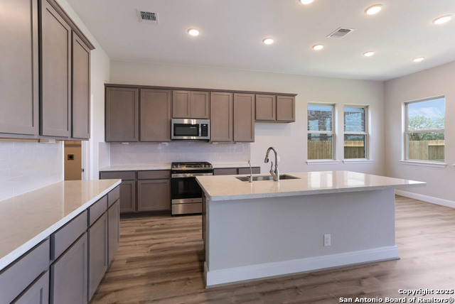
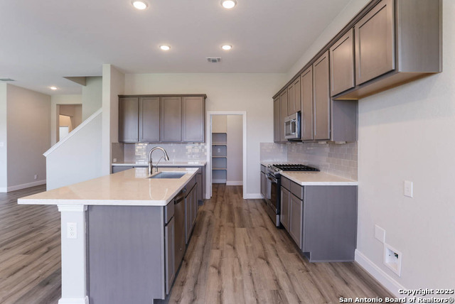
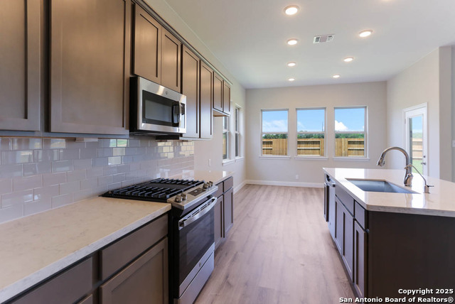
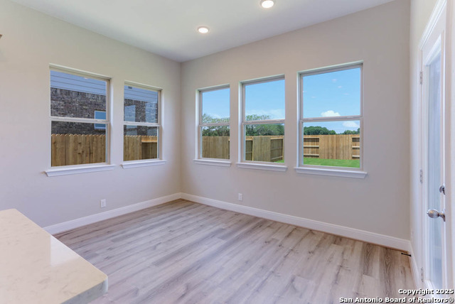
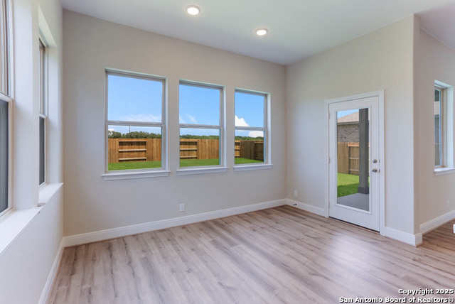
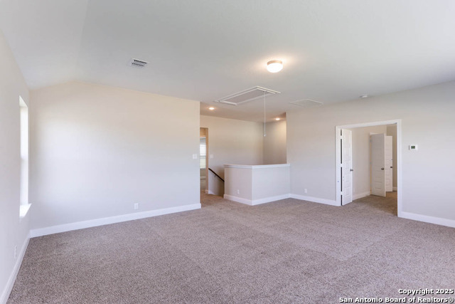
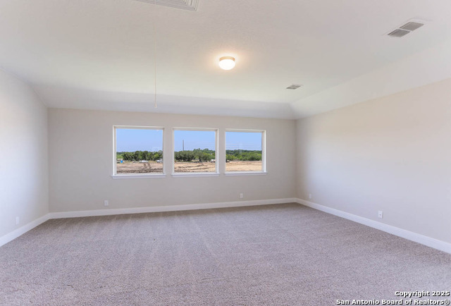
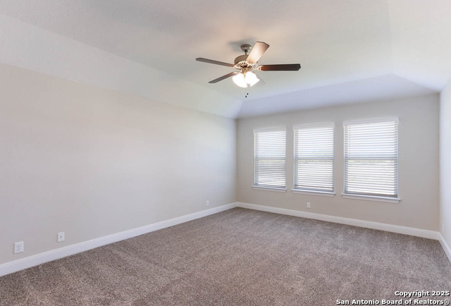
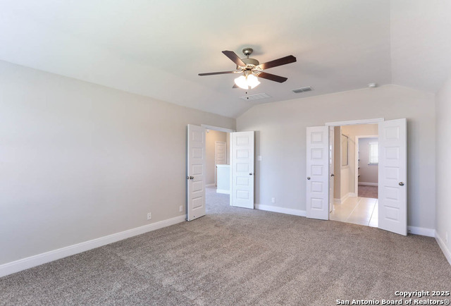
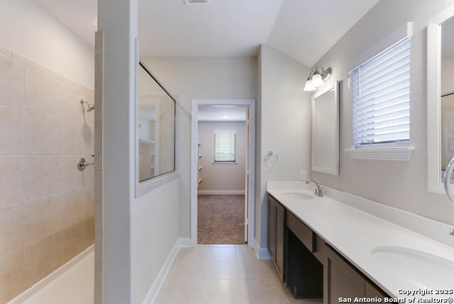
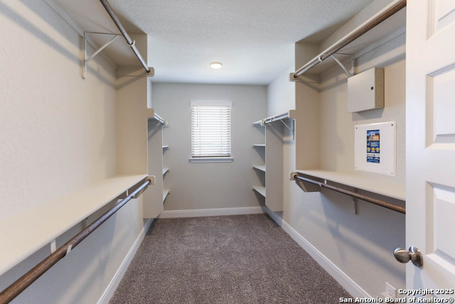
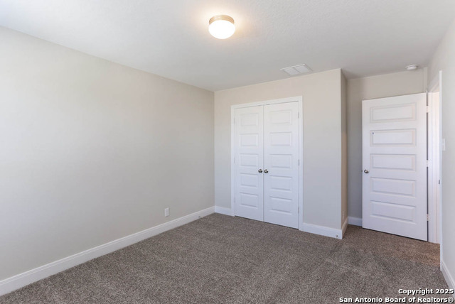
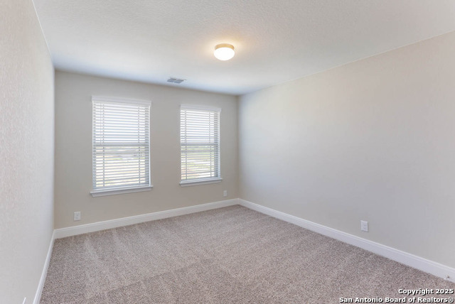
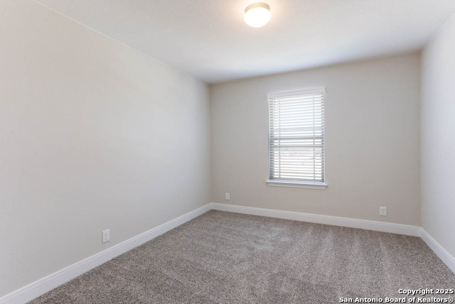
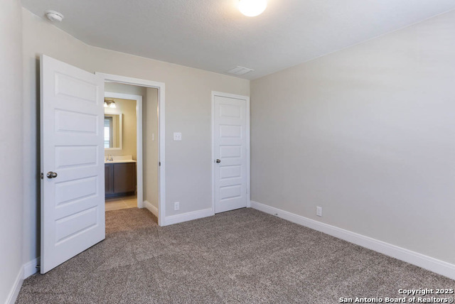
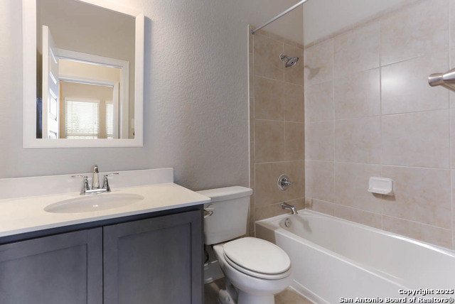
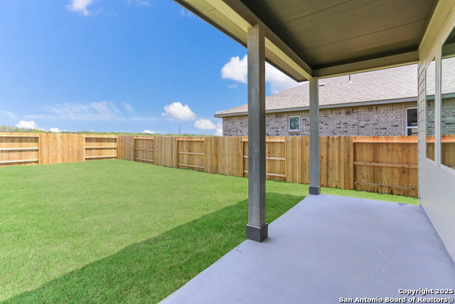
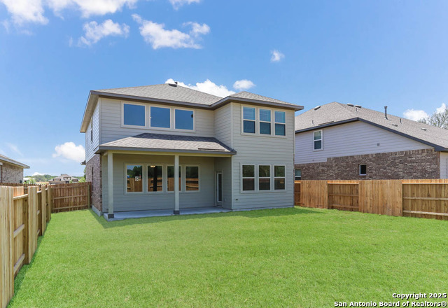
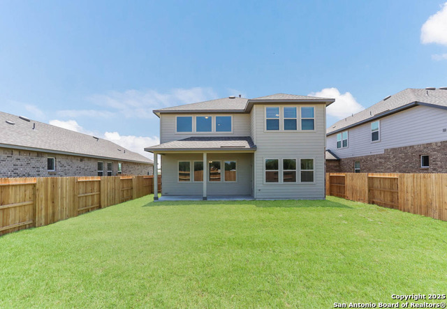

- MLS#: 1908977 ( Single Residential )
- Street Address: 330 Glenwood Ranch
- Viewed: 4
- Price: $532,440
- Price sqft: $212
- Waterfront: No
- Year Built: 2025
- Bldg sqft: 2515
- Bedrooms: 4
- Total Baths: 3
- Full Baths: 3
- Garage / Parking Spaces: 3
- Days On Market: 34
- Additional Information
- County: GUADALUPE
- City: Cibolo
- Zipcode: 78108
- Subdivision: Buffalo Crossing
- District: Schertz Cibolo Universal City
- Elementary School: Wiederstein
- Middle School: Barbara C. Jordan
- High School: Byron Steele
- Provided by: Chesmar Homes
- Contact: Katie Craig
- (210) 887-1197

- DMCA Notice
-
Description*Home is still under construction, Est Completion 11/25* Photos not of actual home* Home has a 3 car Garage and Built in Appliances not shown in the representative photos. Enter the home through an impressive 8' Door to a grand 2 story Foyer that sets the tone for the home. Continue on to the spacious Family Room, seamlessly connected to open concept luxurious chef's kitchen with large island with Breakfast Bar. Enjoy a separate Dining area off the Kitchen surrounded by windows. Area, the expansive Family Room overlooks a large Covered Rear Patio and a generously sized back yard ideal for barbeques, birthday celebrations or quiet evenings in your private outdoor space. The main level enjoys a guest suite which could double as a home office. On the second level, enjoy a large Game Room, the Primary Suite and two additional Bedrooms.
Features
Possible Terms
- Conventional
- FHA
- VA
- TX Vet
- Cash
Air Conditioning
- One Central
Builder Name
- Chesmar Homes
Construction
- New
Contract
- Exclusive Right To Sell
Days On Market
- 21
Dom
- 21
Elementary School
- Wiederstein
Energy Efficiency
- 16+ SEER AC
- Double Pane Windows
- Energy Star Appliances
- Radiant Barrier
- Low E Windows
- High Efficiency Water Heater
- Ceiling Fans
Exterior Features
- Brick
- 3 Sides Masonry
- Stone/Rock
Fireplace
- Not Applicable
Floor
- Carpeting
- Ceramic Tile
- Laminate
Foundation
- Slab
Garage Parking
- Three Car Garage
- Attached
- Oversized
Green Certifications
- HERS Rated
- HERS 0-85
- Energy Star Certified
Heating
- Central
- Zoned
- 1 Unit
Heating Fuel
- Electric
- Natural Gas
High School
- Byron Steele High
Home Owners Association Fee
- 800
Home Owners Association Frequency
- Annually
Home Owners Association Mandatory
- Mandatory
Home Owners Association Name
- BUFFALO CROSSING HOME OWNERS ASSOCIATION
Home Faces
- North
- East
Inclusions
- Ceiling Fans
- Washer Connection
- Dryer Connection
- Cook Top
- Built-In Oven
- Microwave Oven
- Gas Cooking
- Disposal
- Dishwasher
- Ice Maker Connection
- Vent Fan
- Smoke Alarm
- Pre-Wired for Security
- Electric Water Heater
- Garage Door Opener
- In Wall Pest Control
- Plumb for Water Softener
Instdir
- From IH-35 east on 1103
- Right on Wiedner Rd
- Left on Knights Crossing
- Right on Buffalo Crossing
- Left on Glenwood Ranch. Property will be the first home on the Right past Hinsdale Run.
Interior Features
- Two Living Area
- Eat-In Kitchen
- Island Kitchen
- Breakfast Bar
- Walk-In Pantry
- Study/Library
- Game Room
- Utility Room Inside
- Secondary Bedroom Down
- High Ceilings
- Open Floor Plan
- Cable TV Available
- High Speed Internet
Kitchen Length
- 13
Legal Desc Lot
- 24
Legal Description
- Lot: 24 Block: A Section: 3A
Lot Improvements
- Street Paved
- Curbs
- Sidewalks
- Streetlights
Middle School
- Barbara C. Jordan
Multiple HOA
- No
Neighborhood Amenities
- Jogging Trails
Owner Lrealreb
- No
Ph To Show
- 210-361-8635
Possession
- Closing/Funding
Property Type
- Single Residential
Roof
- Composition
School District
- Schertz-Cibolo-Universal City ISD
Source Sqft
- Bldr Plans
Style
- Two Story
Utility Supplier Elec
- GVEC
Utility Supplier Gas
- CENTERPOINT
Utility Supplier Grbge
- CIBOLO
Utility Supplier Sewer
- CIBOLO
Utility Supplier Water
- CIBOLO
Water/Sewer
- Water System
- Sewer System
Window Coverings
- Some Remain
Year Built
- 2025
Property Location and Similar Properties