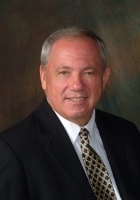
- Ron Tate, Broker,CRB,CRS,GRI,REALTOR ®,SFR
- By Referral Realty
- Mobile: 210.861.5730
- Office: 210.479.3948
- Fax: 210.479.3949
- rontate@taterealtypro.com
Property Photos
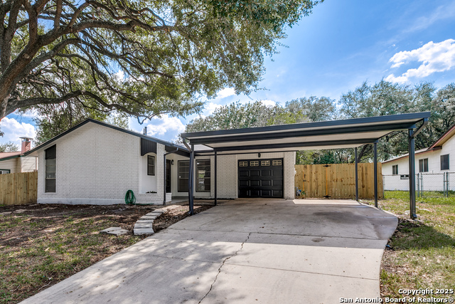

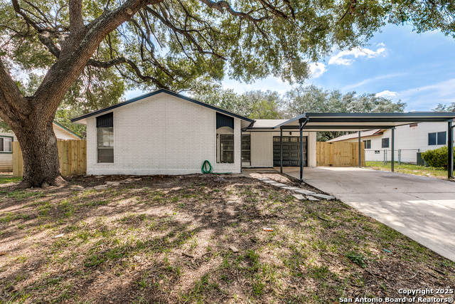
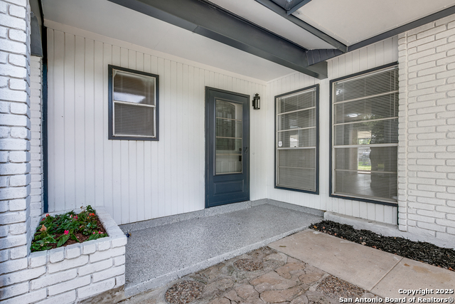
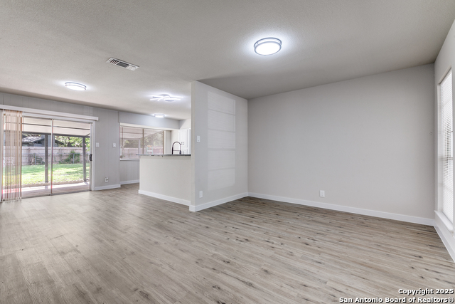
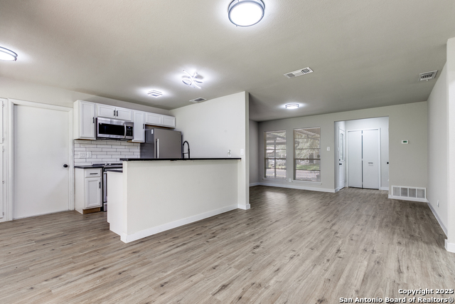
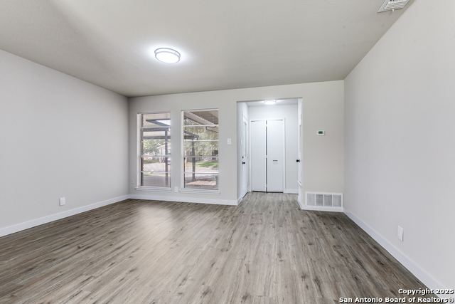
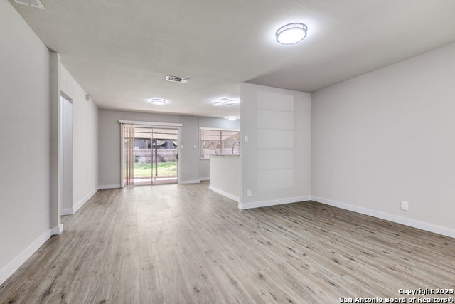
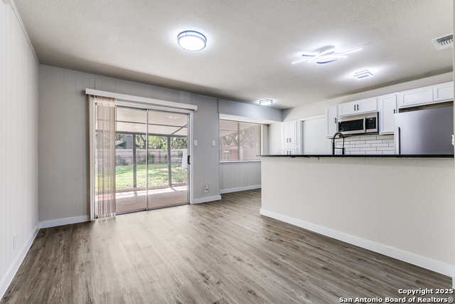
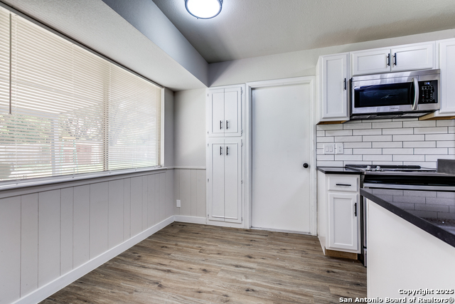
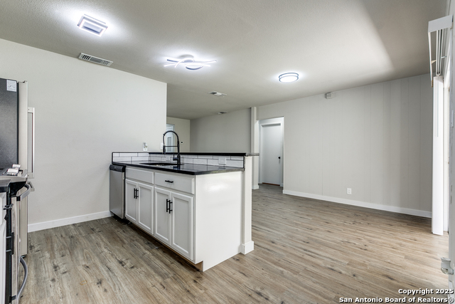
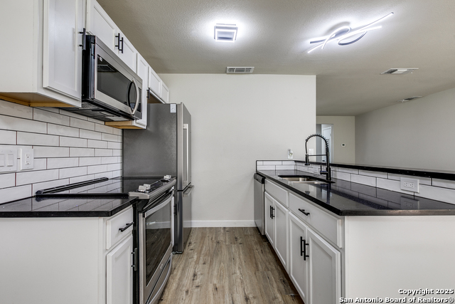
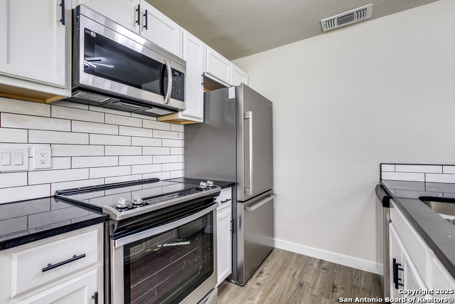
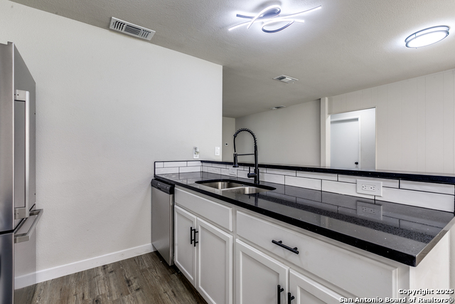
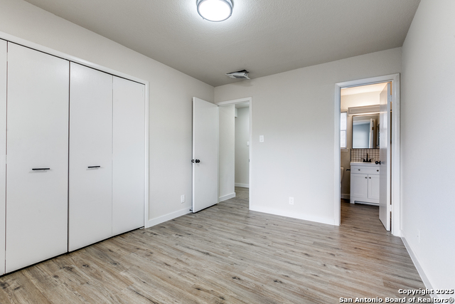
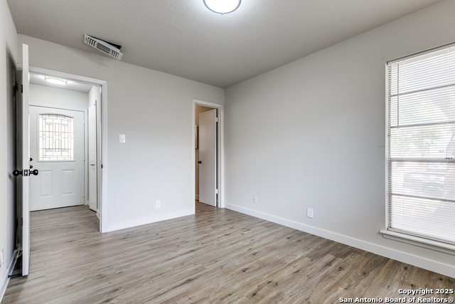
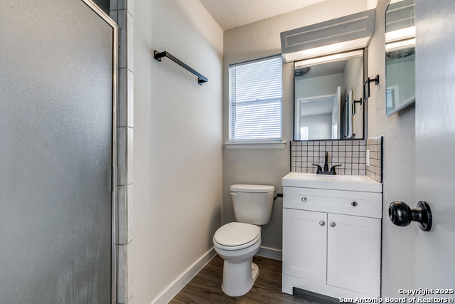
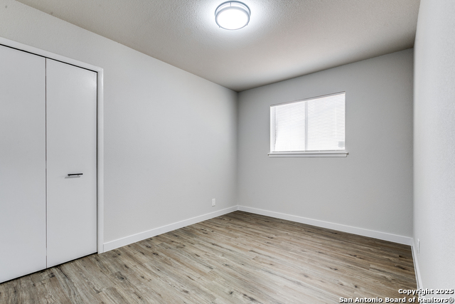
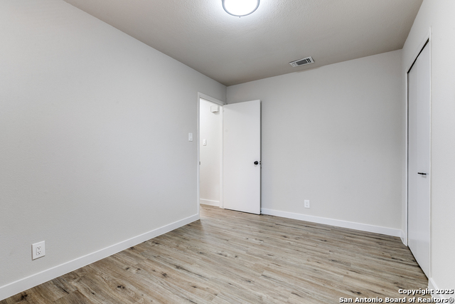
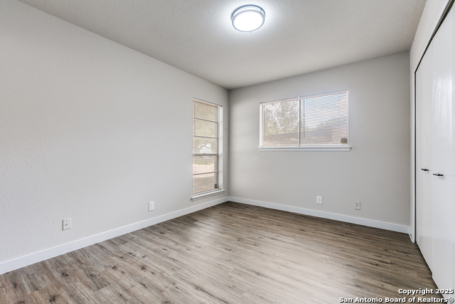
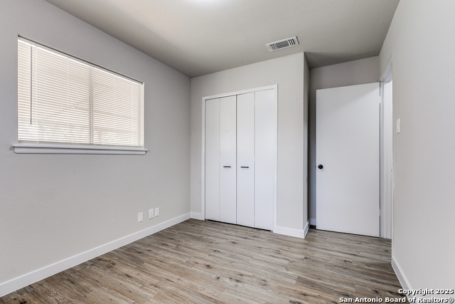
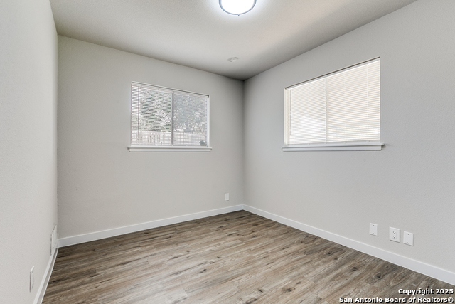
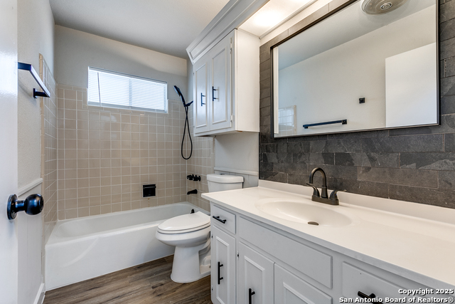
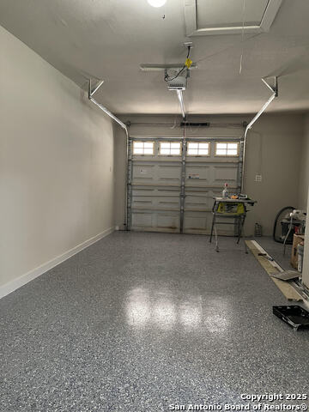
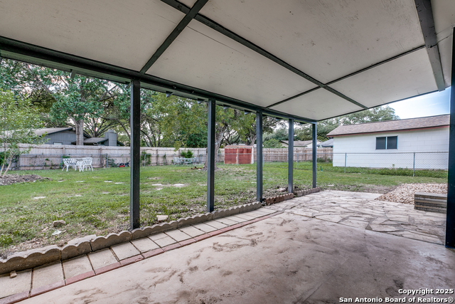
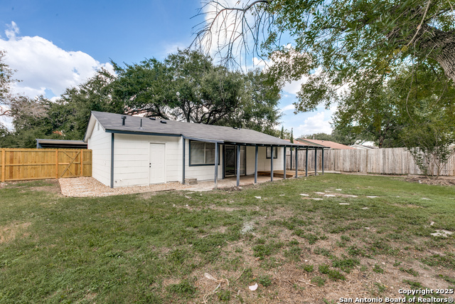
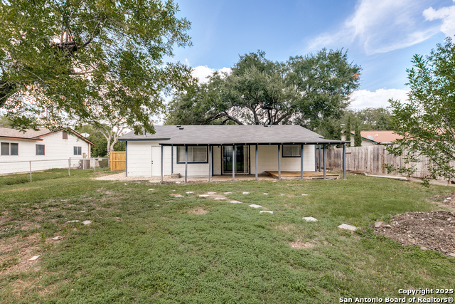
- MLS#: 1908912 ( Single Residential )
- Street Address: 3719 Autumn
- Viewed: 9
- Price: $193,000
- Price sqft: $184
- Waterfront: No
- Year Built: 1971
- Bldg sqft: 1050
- Bedrooms: 3
- Total Baths: 2
- Full Baths: 2
- Garage / Parking Spaces: 1
- Days On Market: 52
- Additional Information
- County: BEXAR
- City: Kirby
- Zipcode: 78219
- Subdivision: Kirby Manor
- District: Judson
- Elementary School: Kirby
- Middle School: Kirby
- High School: Wagner
- Provided by: eXp Realty
- Contact: Guadalupe Herrera
- (210) 788-4290

- DMCA Notice
-
DescriptionThis beautifully renovated home has been completely transformed and is ready for its new owner to fall in love! Every detail has been refreshed starting with a brand new roof, fresh paint inside and out, sleek new LVP flooring, stylish New kitchen cabinets with New modern countertops, and updated fixtures throughout. The kitchen also comes equipped with a new refrigerator and dishwasher. The garage features durable epoxy flooring and a new opener, plus there's a carport for extra parking. Enjoy a spacious backyard with a covered patio that's perfect for relaxing or entertaining. This home truly shines from top to bottom and could be yours!
Features
Possible Terms
- Conventional
- FHA
- VA
- Cash
- Investors OK
Air Conditioning
- One Central
Apprx Age
- 54
Block
- 26
Builder Name
- Unknown
Construction
- Pre-Owned
Contract
- Exclusive Right To Sell
Days On Market
- 43
Dom
- 43
Elementary School
- Kirby
Exterior Features
- Brick
- Siding
Fireplace
- Not Applicable
Floor
- Vinyl
Foundation
- Slab
Garage Parking
- One Car Garage
Heating
- Central
Heating Fuel
- Electric
High School
- Wagner
Home Owners Association Mandatory
- None
Inclusions
- Washer Connection
- Dryer Connection
- Cook Top
- Microwave Oven
- Stove/Range
- Refrigerator
- City Garbage service
Instdir
- Binz Engelman to Old Seguin Rd to Diedem Rd Left on Starfire Right on Autumn Ln
Interior Features
- One Living Area
- Separate Dining Room
- Eat-In Kitchen
- Two Eating Areas
- Utility Area in Garage
- Open Floor Plan
- All Bedrooms Downstairs
- Laundry Main Level
- Laundry in Garage
Kitchen Length
- 10
Legal Desc Lot
- 10
Legal Description
- Cb 4018A Blk 26 Lot 10
Middle School
- Kirby
Neighborhood Amenities
- Park/Playground
Occupancy
- Vacant
Owner Lrealreb
- No
Ph To Show
- 2102222227
Possession
- Closing/Funding
Property Type
- Single Residential
Recent Rehab
- Yes
Roof
- Composition
School District
- Judson
Source Sqft
- Appsl Dist
Style
- One Story
- Traditional
Total Tax
- 4048.23
Water/Sewer
- Water System
Window Coverings
- All Remain
Year Built
- 1971
Property Location and Similar Properties