
- Ron Tate, Broker,CRB,CRS,GRI,REALTOR ®,SFR
- By Referral Realty
- Mobile: 210.861.5730
- Office: 210.479.3948
- Fax: 210.479.3949
- rontate@taterealtypro.com
Property Photos
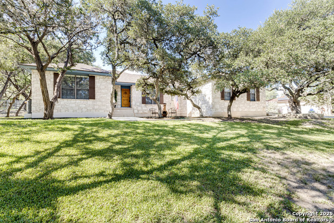

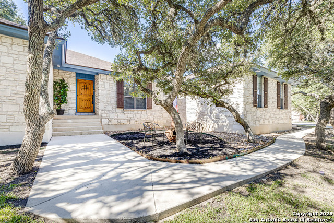
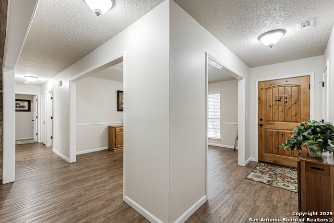
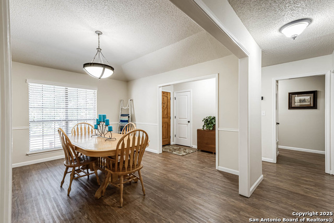
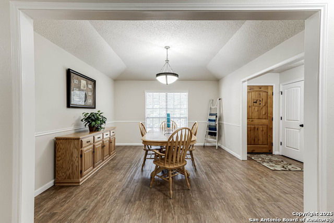
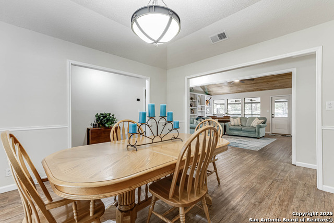
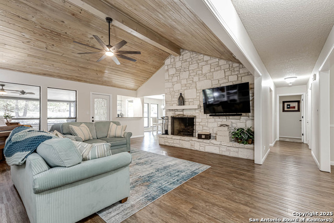
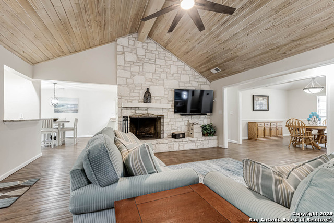
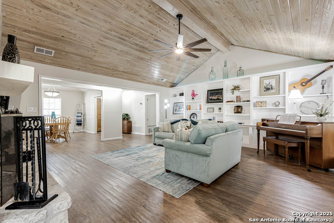
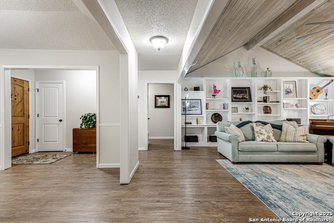
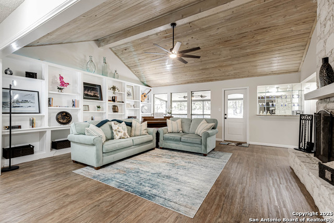
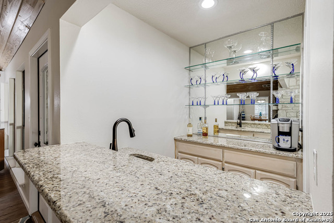
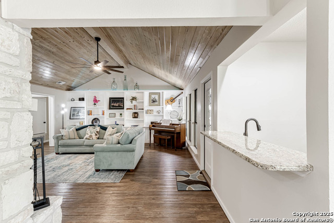
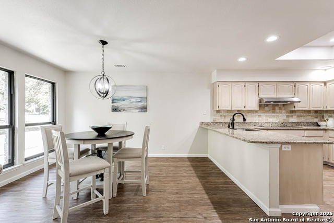
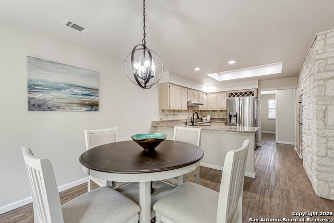
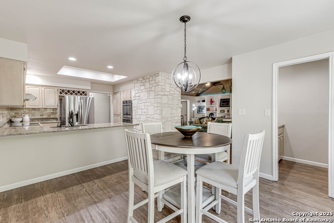
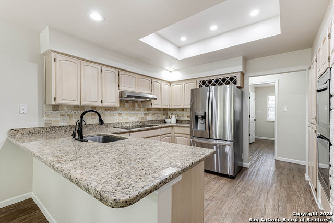
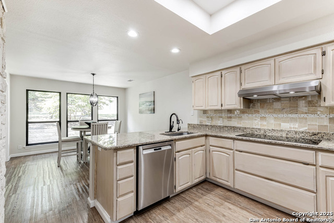
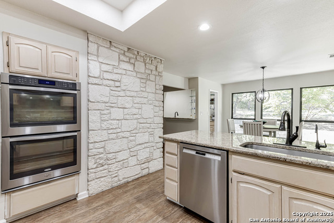
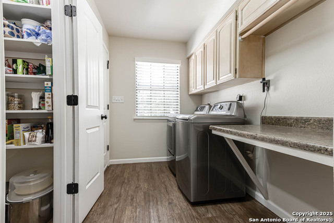
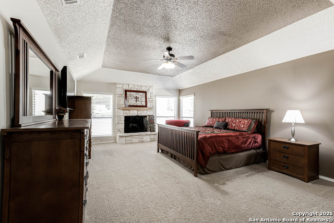
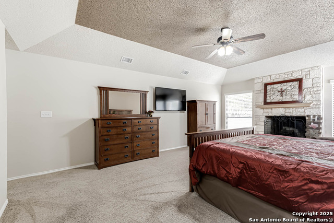
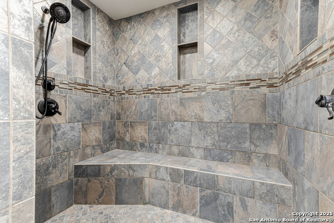
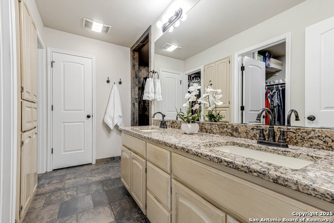
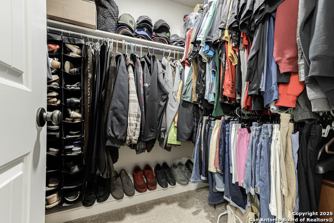
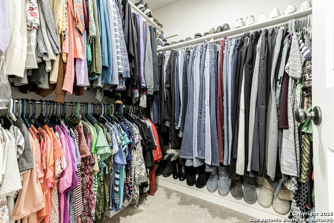
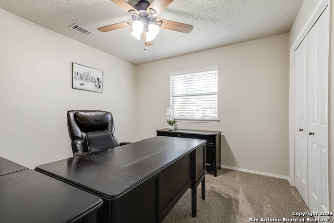
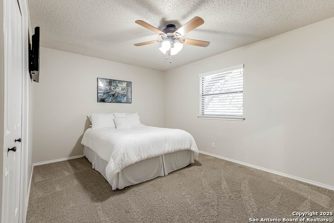
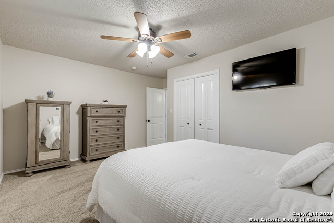
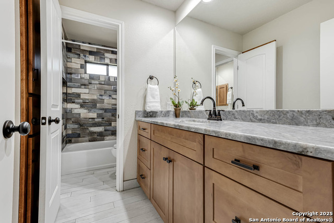
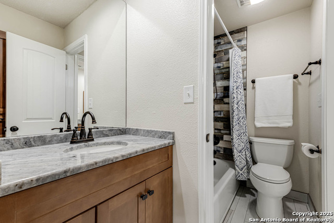
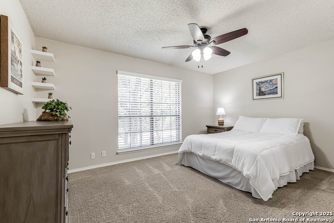
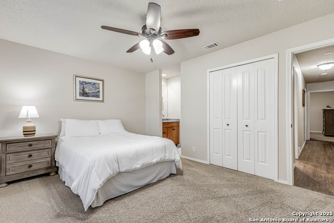
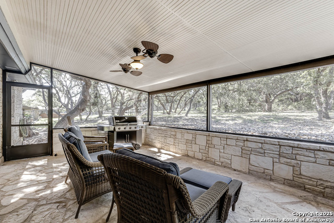
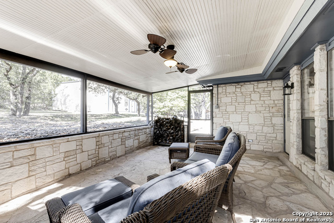
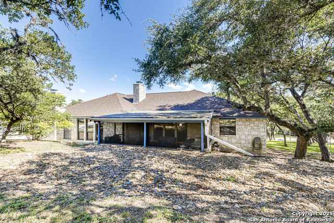
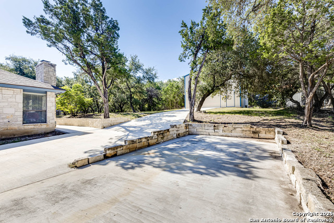
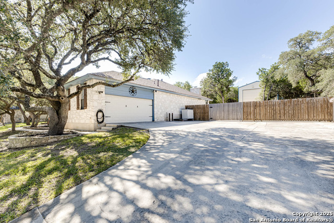
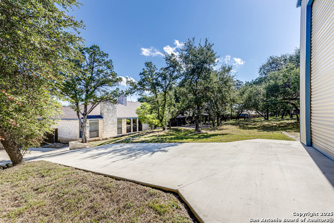
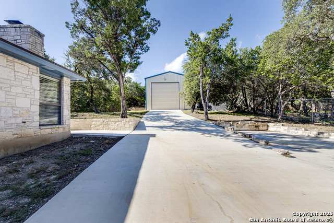
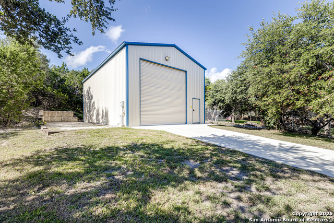
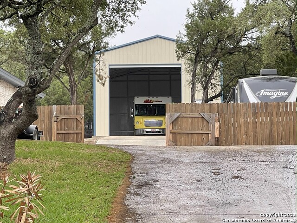
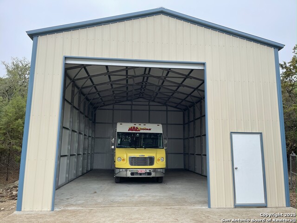
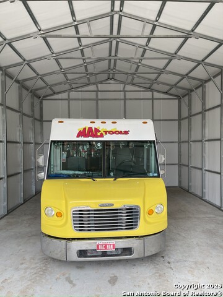
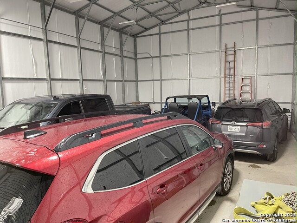
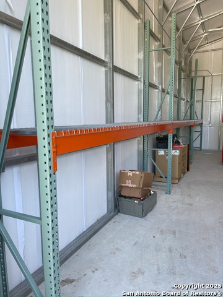
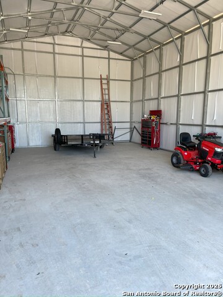
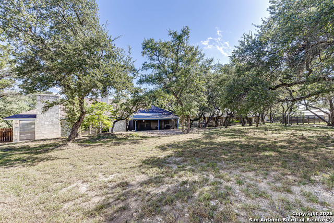
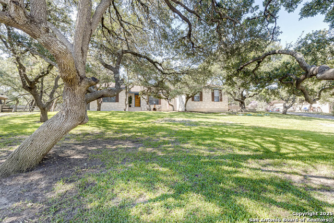
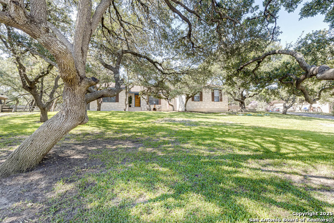
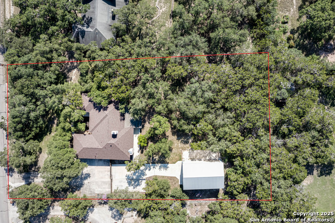
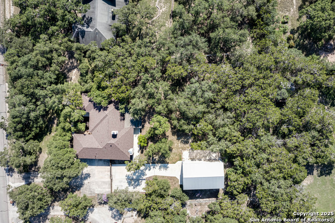
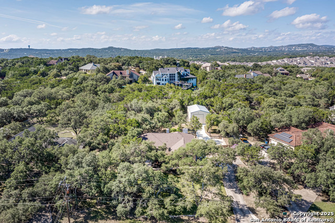
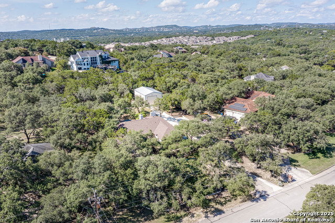
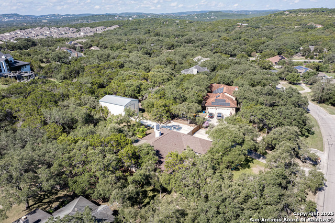
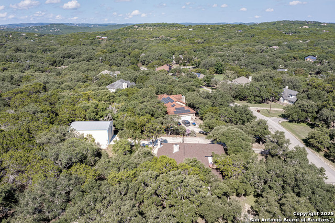
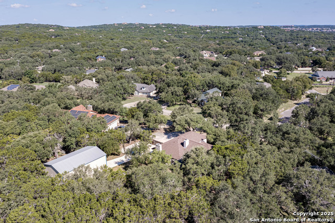
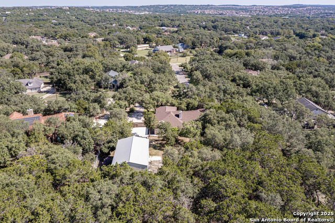
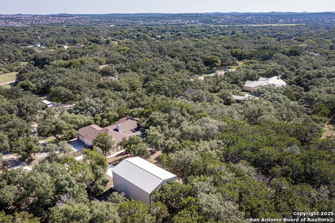
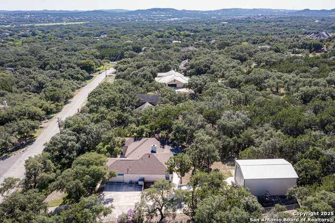
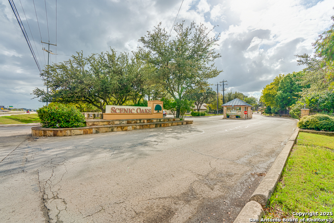
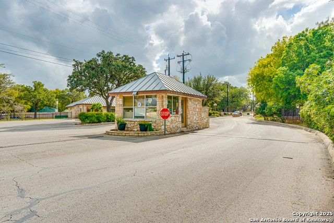
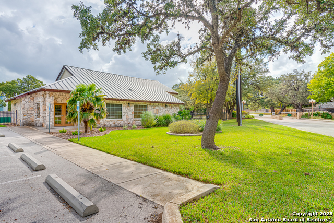
- MLS#: 1908805 ( Single Residential )
- Street Address: 8718 Paisano Pass
- Viewed: 45
- Price: $625,000
- Price sqft: $239
- Waterfront: No
- Year Built: 1986
- Bldg sqft: 2612
- Bedrooms: 4
- Total Baths: 2
- Full Baths: 2
- Garage / Parking Spaces: 4
- Days On Market: 98
- Additional Information
- County: BEXAR
- City: San Antonio
- Zipcode: 78255
- Subdivision: Scenic Oaks
- District: Northside
- Elementary School: Aue
- Middle School: Rawlinson
- High School: Clark
- Provided by: Keller Williams Heritage
- Contact: Carla Haley
- (210) 508-3727

- DMCA Notice
-
DescriptionDesirable Scenic Oaks with 24 hour guard! Country living with city convenience. Spacious single story home with many upgrades. See complete list in Associated Documents. Luxury vinyl plank floors. Granite counters, stainless steel appliances and double ovens in kitchen. Induction cooking. Bosch dishwasher. Living room has high ceilings, wall of built in bookshelves, and fireplace with rock wall. Primary bedroom has high ceilings and fireplace. Large custom built tile shower in primary bathroom. Screened porch. Almost one acre. Peaceful and private yard with mature trees. HVAC 2023, water heater 2024, water softener 2021, septic system replaced 2018 and pumped Nov. 2025, roof replaced 2025. Camera surveillance system around exterior perimeter of house. Insulated steel workshop with mini split, 40x25x16 with 14x14 door, approximately $60,000, added 2021. Perfect for RV storage, car enthusiast or a mechanic's dream garage! Multiple parking spots for RVs or boat that are HOA compliant. Refrigerator (2022), washer, dryer, and two TVs convey.
Features
Possible Terms
- Conventional
- FHA
- VA
- Cash
Air Conditioning
- One Central
Apprx Age
- 39
Builder Name
- Unknown
Construction
- Pre-Owned
Contract
- Exclusive Right To Sell
Days On Market
- 270
Currently Being Leased
- No
Dom
- 95
Elementary School
- Aue Elementary School
Exterior Features
- Stone/Rock
Fireplace
- Two
- Living Room
- Primary Bedroom
Floor
- Carpeting
- Ceramic Tile
- Laminate
Foundation
- Slab
Garage Parking
- Four or More Car Garage
- Attached
- Side Entry
Heating
- Central
Heating Fuel
- Natural Gas
High School
- Clark
Home Owners Association Fee
- 1290.5
Home Owners Association Frequency
- Annually
Home Owners Association Mandatory
- Mandatory
Home Owners Association Name
- SOPOA
Inclusions
- Ceiling Fans
- Washer Connection
- Dryer Connection
- Cook Top
- Built-In Oven
- Self-Cleaning Oven
- Refrigerator
- Disposal
- Dishwasher
- Water Softener (owned)
- Wet Bar
- Smoke Alarm
- Security System (Owned)
- Pre-Wired for Security
- Gas Water Heater
- Garage Door Opener
- Plumb for Water Softener
- Solid Counter Tops
Instdir
- IH 10 toward Boerne
- exit 548
- Old Fredericksburg/Buckskin Rd and do the turnaround.Take right into Scenic Oaks/Hazy Hollow Dr. Past guard
- take first right at Ancient Oaks
- left on Classic Oaks which turns into Goldfinch Trail. First left on Paisano Pass.
Interior Features
- One Living Area
- Separate Dining Room
- Eat-In Kitchen
- Two Eating Areas
- Breakfast Bar
- Shop
- Utility Room Inside
- 1st Floor Lvl/No Steps
- High Ceilings
- Cable TV Available
- High Speed Internet
- All Bedrooms Downstairs
- Laundry Room
- Walk in Closets
Kitchen Length
- 11
Legal Desc Lot
- 10
Legal Description
- Cb 4711A Blk 9 Lot 10 Scenic Oaks Ut-5
Lot Description
- 1/2-1 Acre
- Mature Trees (ext feat)
- Sloping
Lot Improvements
- Street Paved
- Asphalt
Middle School
- Rawlinson
Multiple HOA
- No
Neighborhood Amenities
- Controlled Access
- Clubhouse
- Guarded Access
Occupancy
- Owner
Other Structures
- RV/Boat Storage
- Second Garage
- Workshop
Owner Lrealreb
- No
Ph To Show
- 210-222-2227
Possession
- Closing/Funding
Property Type
- Single Residential
Recent Rehab
- No
Roof
- Composition
School District
- Northside
Source Sqft
- Appsl Dist
Style
- One Story
Total Tax
- 10783
Utility Supplier Elec
- CPS Energy
Utility Supplier Gas
- Grey Forest
Utility Supplier Grbge
- Tiger
Utility Supplier Water
- The Oaks
Views
- 45
Water/Sewer
- Septic
Window Coverings
- All Remain
Year Built
- 1986
Property Location and Similar Properties