
- Ron Tate, Broker,CRB,CRS,GRI,REALTOR ®,SFR
- By Referral Realty
- Mobile: 210.861.5730
- Office: 210.479.3948
- Fax: 210.479.3949
- rontate@taterealtypro.com
Property Photos
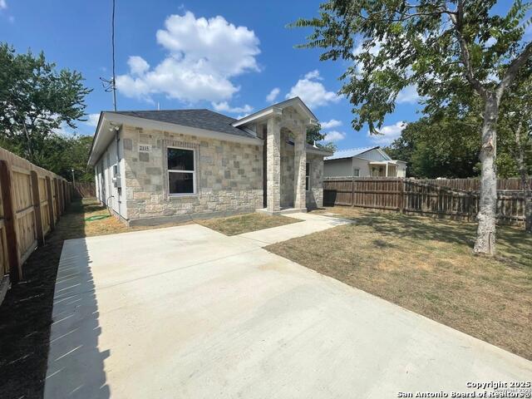

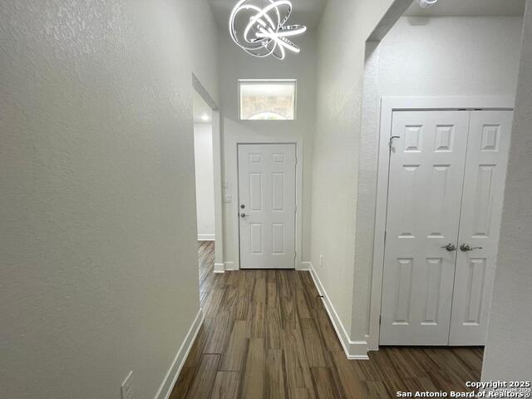
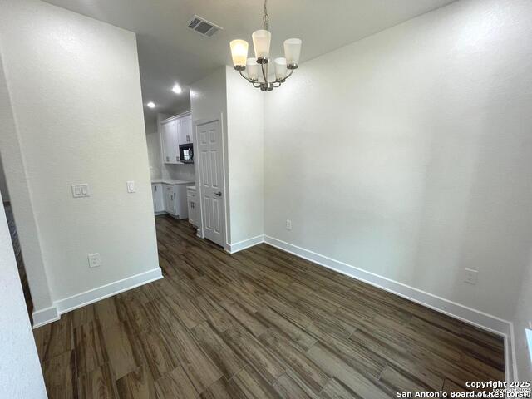
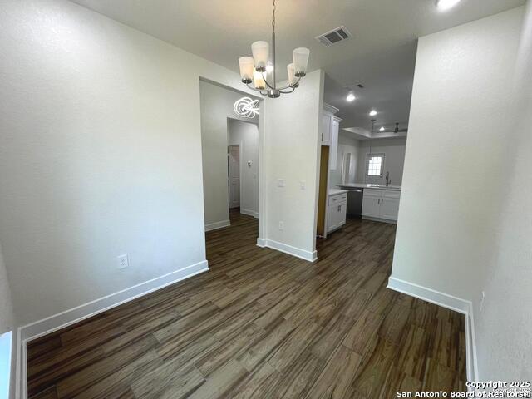
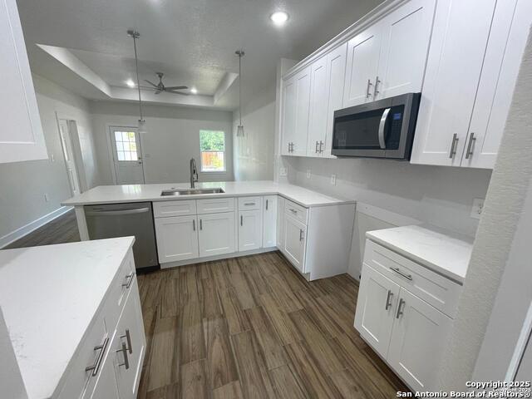
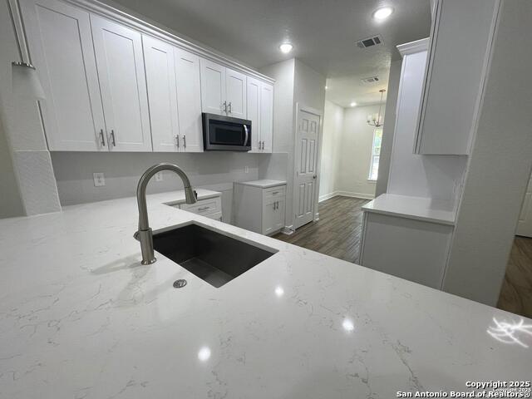
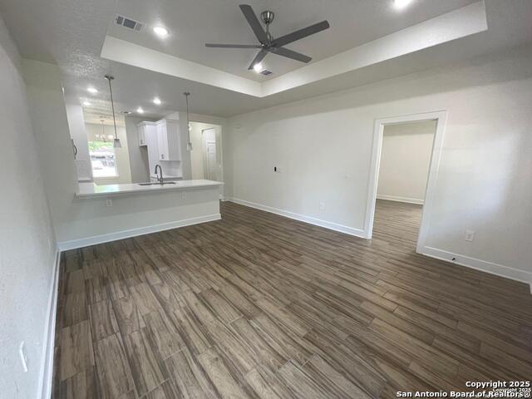
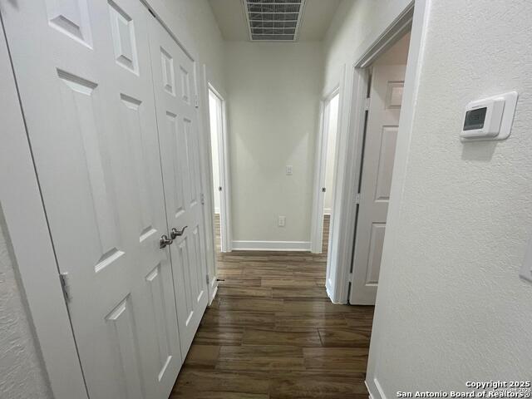
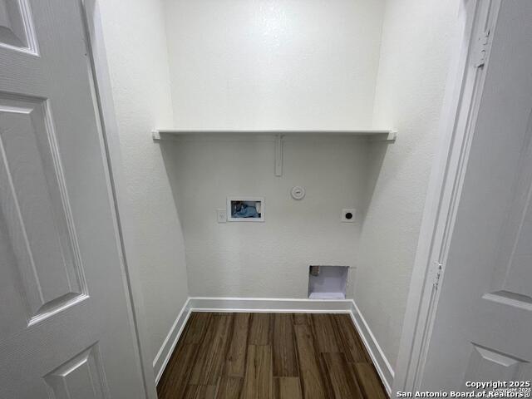
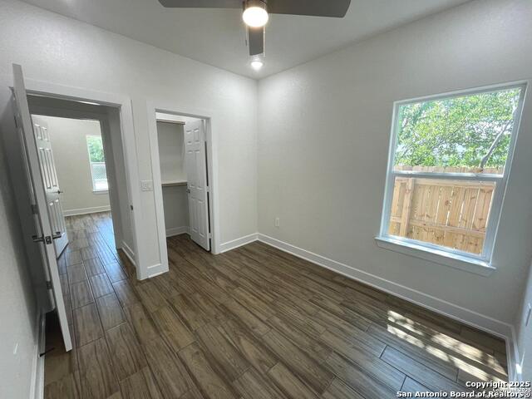
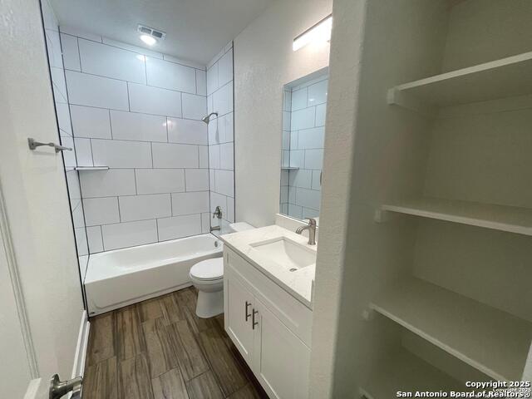
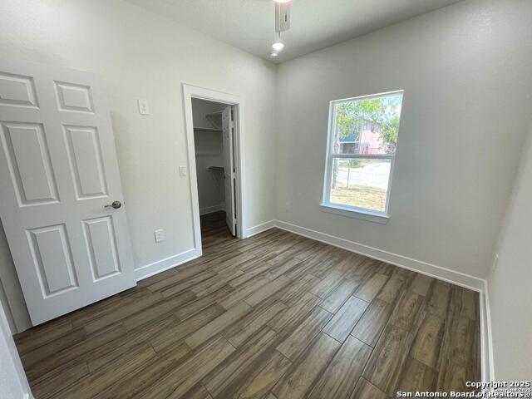
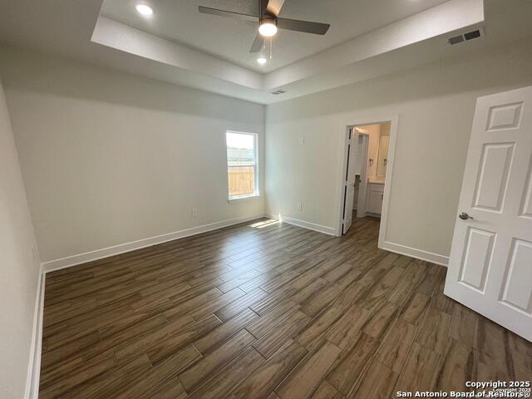
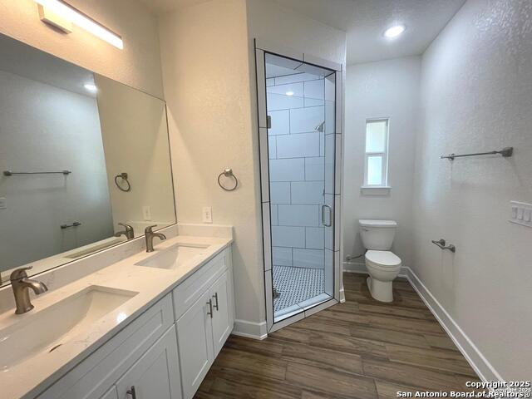
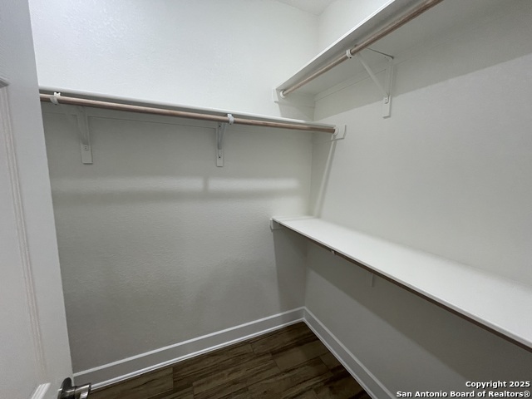
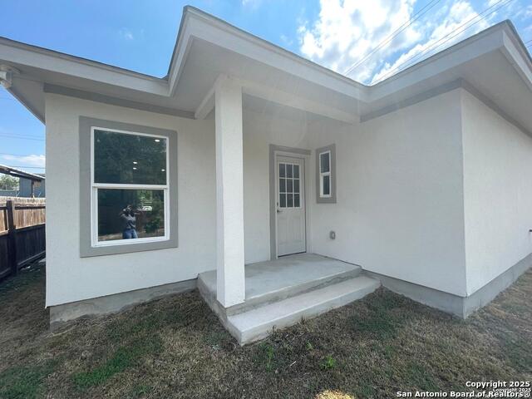
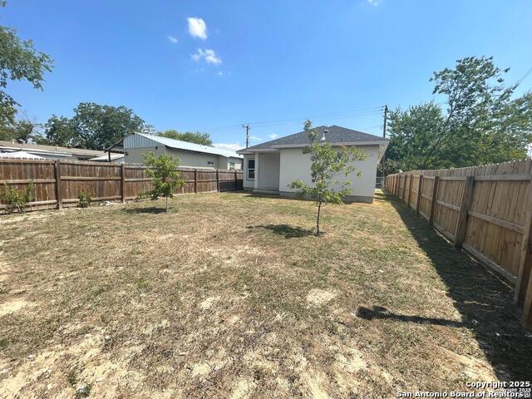
- MLS#: 1908748 ( Residential Rental )
- Street Address: 2115 Sw 19th
- Viewed: 22
- Price: $1,695
- Price sqft: $1
- Waterfront: No
- Year Built: 2024
- Bldg sqft: 1334
- Bedrooms: 3
- Total Baths: 2
- Full Baths: 2
- Days On Market: 25
- Additional Information
- County: BEXAR
- City: San Antonio
- Zipcode: 78207
- Subdivision: Cupples/zarzamora
- District: San Antonio I.S.D.
- Elementary School: King
- Middle School: Rhodes
- High School: Lanier
- Provided by: Malouff Realty, LLC
- Contact: Ruby Rowan
- (210) 336-2495

- DMCA Notice
-
DescriptionThis newly built residence features three bedrooms and two bathrooms, offering a highly functional and open concept layout that is bathed in abundant natural light. Situated on a corner lot, the home boasts high quality finishes throughout, including a kitchen equipped with modern stainless steel appliances and ample counter space. The seamless flow from the kitchen into the living room makes it an ideal setting for both daily living and entertaining guests.Each of the spacious bedrooms has high ceilings and generous walk in closets, providing comfort and ample storage. The master suite features a tray ceiling and an en suite bathroom complete with a double sink vanity and a large walk in shower. The property offers a large backyard and a covered patio, perfect for relaxation and outdoor activities. Conveniently located near major highways, this home provides a short and easy commute to downtown. Schedule your tour today.
Features
Air Conditioning
- One Central
Application Fee
- 75
Application Form
- TAR
Apply At
- PM@MALOUFFREALTY.COM
Common Area Amenities
- None
Days On Market
- 21
Dom
- 21
Elementary School
- King
Exterior Features
- Brick
- Stucco
- Siding
Fireplace
- Not Applicable
Flooring
- Ceramic Tile
Garage Parking
- None/Not Applicable
Heating
- Central
High School
- Lanier
Inclusions
- Ceiling Fans
- Washer Connection
- Dryer Connection
- Stove/Range
- Refrigerator
- Dishwasher
- Smoke Alarm
Instdir
- oing east on hwy 90
- take General McMullen exit
- go to Cupples Rd
- turn left on Cupples Rd
- turn right on Patton Blvd
- turn right on SW 19th St. Coming from town
- take hwy 90 W
- Cupples Rd exit
- right on Cupples
- right on Patton
- right on SW 19th St.
Interior Features
- One Living Area
- Separate Dining Room
- Eat-In Kitchen
- Utility Room Inside
- High Ceilings
- Open Floor Plan
- Laundry in Closet
Kitchen Length
- 11
Legal Description
- NCB 3694 BLK 33 ARB BLK 35 LOT 59
Max Num Of Months
- 12
Middle School
- Rhodes
Min Num Of Months
- 12
Miscellaneous
- Broker-Manager
Occupancy
- Vacant
Owner Lrealreb
- No
Personal Checks Accepted
- No
Ph To Show
- 210-222-2227
Property Type
- Residential Rental
Restrictions
- Not Applicable/None
Salerent
- For Rent
School District
- San Antonio I.S.D.
Section 8 Qualified
- No
Security Deposit
- 1695
Source Sqft
- Bldr Plans
Style
- One Story
Tenant Pays
- Gas/Electric
- Water/Sewer
- Yard Maintenance
- Garbage Pickup
- Renters Insurance Required
Views
- 22
Water/Sewer
- Water System
- Sewer System
Window Coverings
- None Remain
Year Built
- 2024
Property Location and Similar Properties