
- Ron Tate, Broker,CRB,CRS,GRI,REALTOR ®,SFR
- By Referral Realty
- Mobile: 210.861.5730
- Office: 210.479.3948
- Fax: 210.479.3949
- rontate@taterealtypro.com
Property Photos
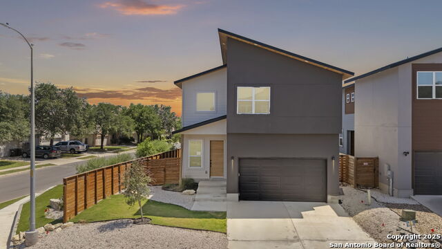

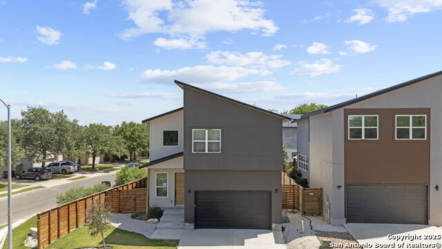
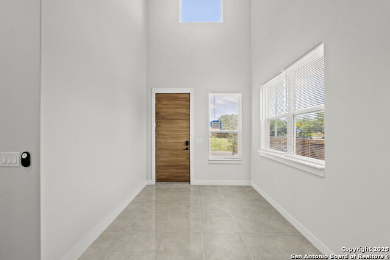
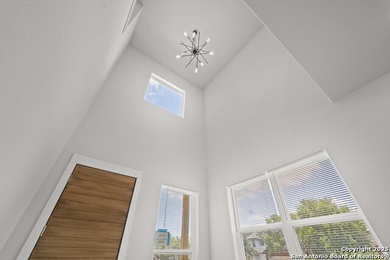
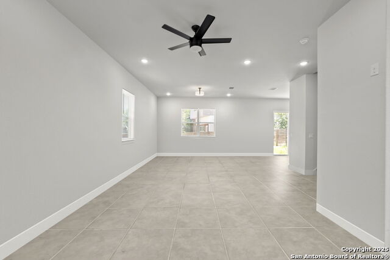
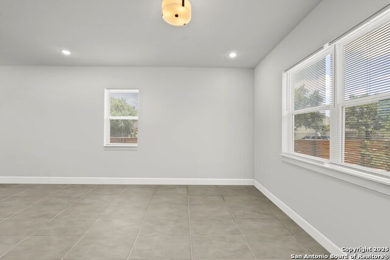
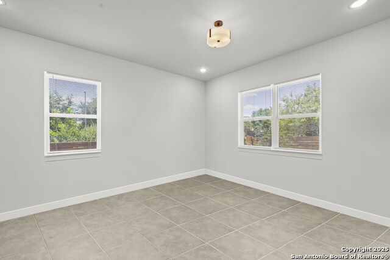
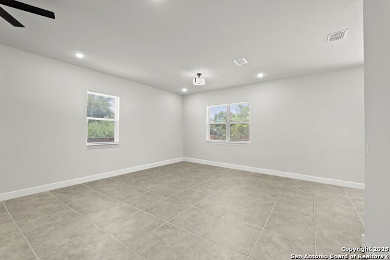
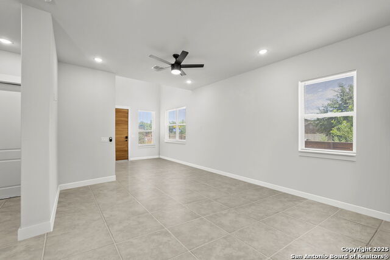
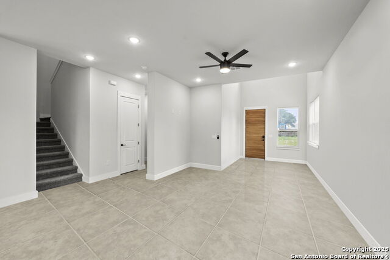
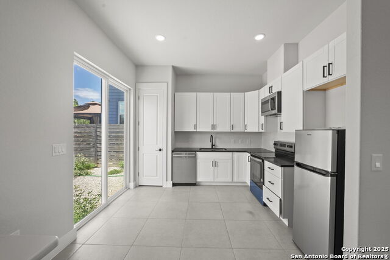
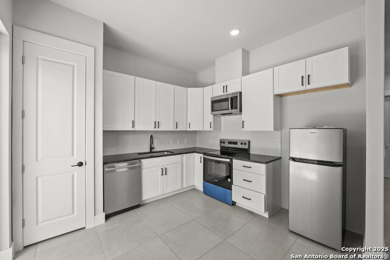
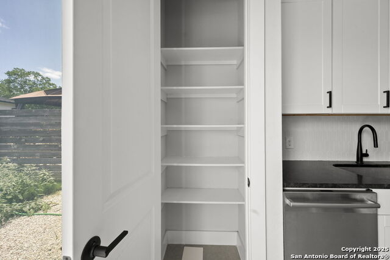
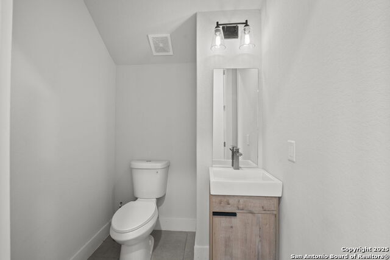
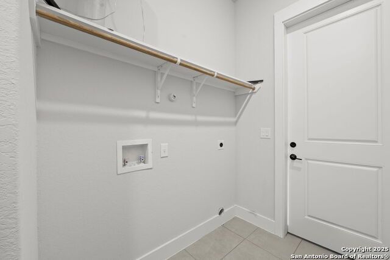
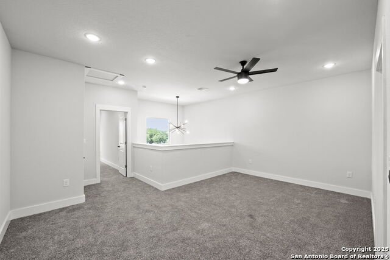
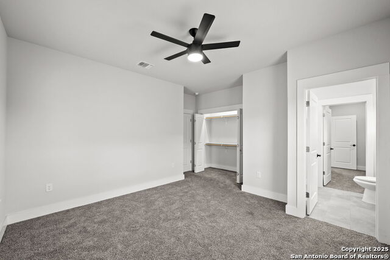
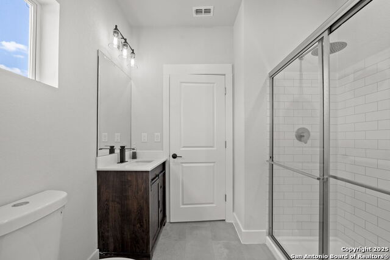
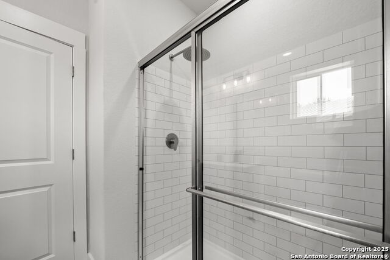
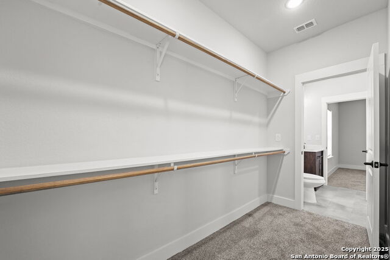
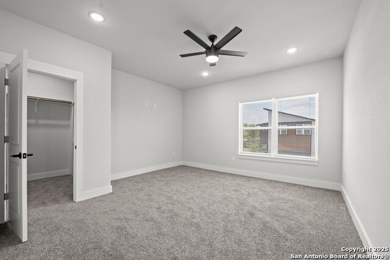
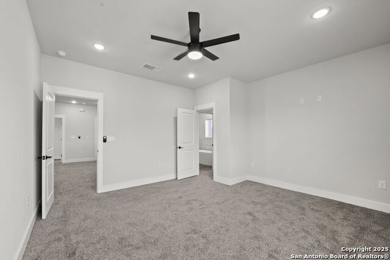
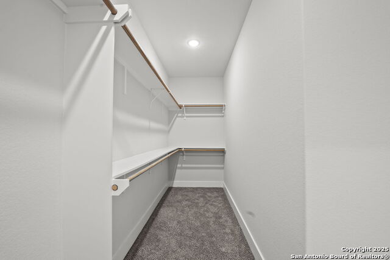
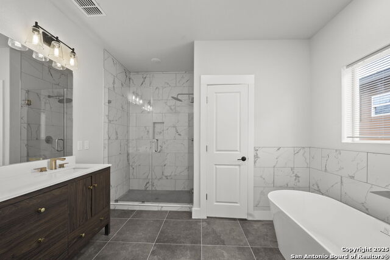
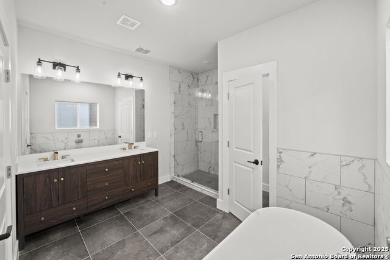
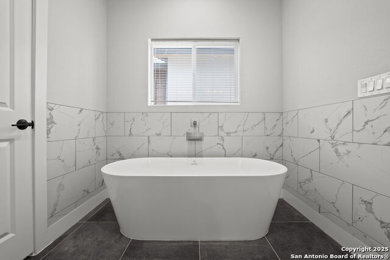
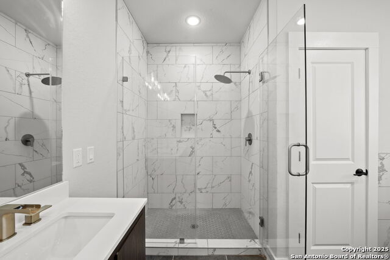
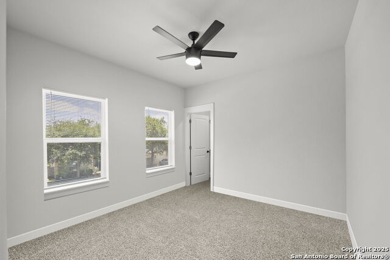
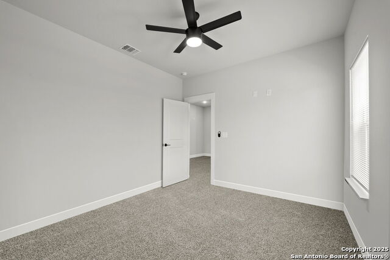
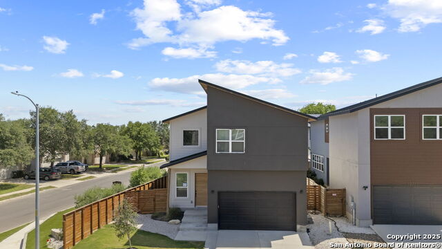
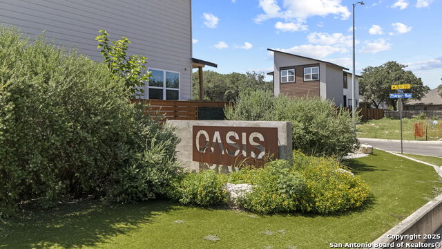
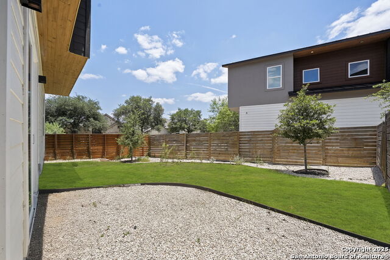
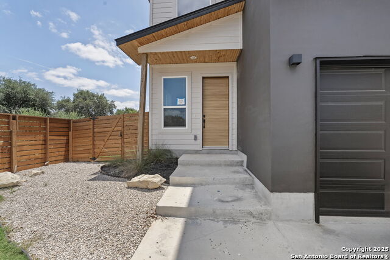
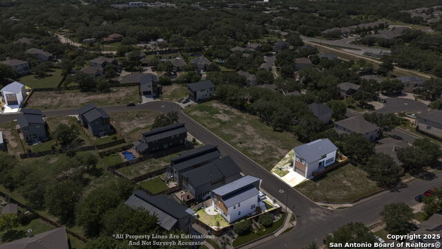
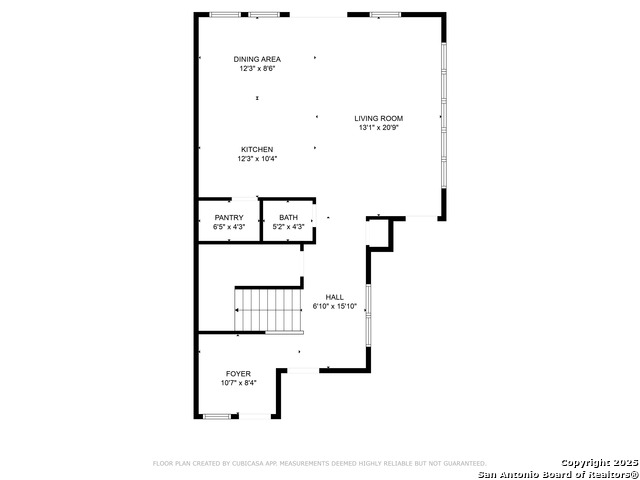
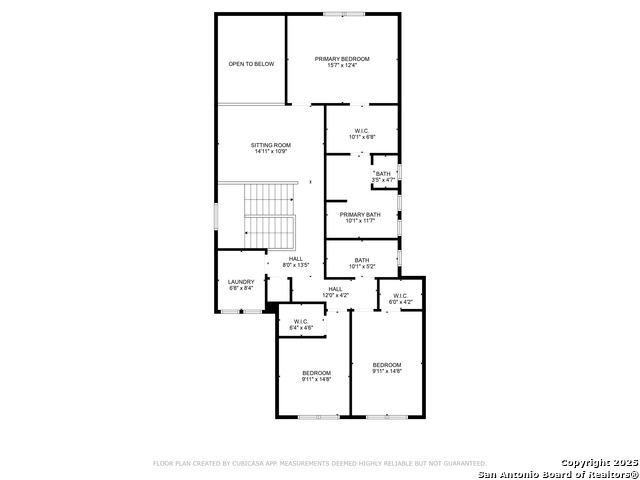
- MLS#: 1908731 ( Single Residential )
- Street Address: 10706 Pharaoh
- Viewed: 68
- Price: $442,900
- Price sqft: $215
- Waterfront: No
- Year Built: 2021
- Bldg sqft: 2064
- Bedrooms: 3
- Total Baths: 3
- Full Baths: 2
- 1/2 Baths: 1
- Garage / Parking Spaces: 2
- Days On Market: 101
- Additional Information
- County: BEXAR
- City: San Antonio
- Zipcode: 78254
- Subdivision: Oasis
- District: Northside
- Elementary School: Krueger
- Middle School: Jefferson Jr
- High School: Call District
- Provided by: Keller Williams Boerne
- Contact: Victoria Thorne
- (214) 718-4094

- DMCA Notice
-
DescriptionWelcome to 10706 Pharaoh Run, a stunning two story home located in the desirable Oasis neighborhood. This beautifully crafted residence offers 3 bedrooms, 2 full bathrooms, and 1 half bath, thoughtfully designed for both everyday comfort and stylish entertaining. The heart of the home features an open concept layout with a modern kitchen that seamlessly flows into the dining and living areas. Soaring vaulted ceilings and large windows fill the space with natural light, while an open view to the second story adds an impressive architectural touch. Upstairs, all bedrooms are conveniently located for privacy, along with a spacious loft perfect for a second living area, home office, or entertainment space. The primary suite is a relaxing retreat, complete with a walk in closet, dual sinks, soaking tub, and a separate shower. Perfect for both relaxing and hosting, this home combines space, function, and modern design in one inviting package.
Features
Possible Terms
- Conventional
- FHA
- VA
- Cash
Air Conditioning
- One Central
Block
- 80
Builder Name
- AVANTI
Construction
- Pre-Owned
Contract
- Exclusive Right To Sell
Days On Market
- 188
Currently Being Leased
- No
Dom
- 95
Elementary School
- Krueger
Exterior Features
- Stucco
- Siding
- Masonry/Steel
Fireplace
- Not Applicable
Floor
- Carpeting
- Ceramic Tile
Foundation
- Slab
Garage Parking
- Two Car Garage
Heating
- Central
Heating Fuel
- Electric
High School
- Call District
Home Owners Association Fee
- 50
Home Owners Association Frequency
- Monthly
Home Owners Association Mandatory
- Mandatory
Home Owners Association Name
- OASIS
Inclusions
- Ceiling Fans
- Washer Connection
- Dryer Connection
- Microwave Oven
- Stove/Range
- Dishwasher
- Ice Maker Connection
- Smoke Alarm
- Electric Water Heater
- Garage Door Opener
- Plumb for Water Softener
- Solid Counter Tops
- Custom Cabinets
Instdir
- From 1604W Exit Brown Rd towards W
- Left on Wildhorse Pkwy. At the roundabout make first right
- take a right on Pony Spur (first street R) Left on first street (stop sign) Palomino Bend and a right on Shetland Gate (first R) towards the end.
Interior Features
- Two Living Area
- Liv/Din Combo
- Island Kitchen
- Breakfast Bar
- Walk-In Pantry
- All Bedrooms Upstairs
- High Ceilings
- Open Floor Plan
- Cable TV Available
- High Speed Internet
- Laundry Lower Level
- Walk in Closets
Kitchen Length
- 11
Legal Desc Lot
- 31
Legal Description
- Cb 4471C (Oasis Subdivison)
- Block 80 Lot 31 2021 New Per Pl
Middle School
- Jefferson Jr High
Multiple HOA
- No
Neighborhood Amenities
- None
Occupancy
- Owner
Owner Lrealreb
- No
Ph To Show
- 2102222227
Possession
- Closing/Funding
Property Type
- Single Residential
Roof
- Metal
School District
- Northside
Source Sqft
- Appsl Dist
Style
- Two Story
- Contemporary
Total Tax
- 7809.74
Views
- 68
Water/Sewer
- City
Window Coverings
- All Remain
Year Built
- 2021
Property Location and Similar Properties