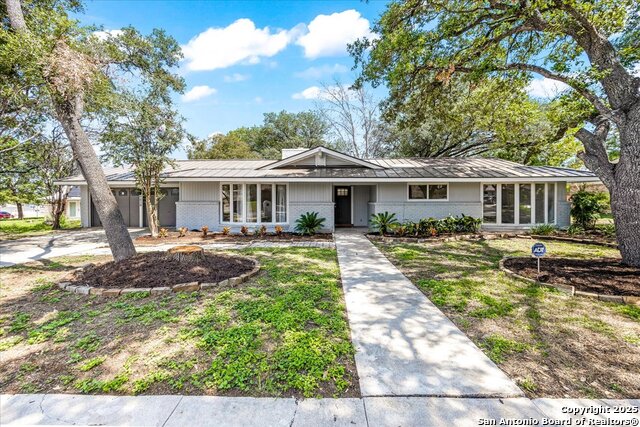
- Ron Tate, Broker,CRB,CRS,GRI,REALTOR ®,SFR
- By Referral Realty
- Mobile: 210.861.5730
- Office: 210.479.3948
- Fax: 210.479.3949
- rontate@taterealtypro.com
Property Photos



























- MLS#: 1908505 ( Single Residential )
- Street Address: 9838 Greentree
- Viewed: 10
- Price: $470,000
- Price sqft: $217
- Waterfront: No
- Year Built: 1965
- Bldg sqft: 2162
- Bedrooms: 3
- Total Baths: 2
- Full Baths: 2
- Garage / Parking Spaces: 2
- Days On Market: 36
- Additional Information
- County: BEXAR
- City: San Antonio
- Zipcode: 78230
- Subdivision: Colonies North
- District: Northside
- Elementary School: Colonies North
- Middle School: Hobby William P.
- High School: Clark
- Provided by: Realty One Group Emerald
- Contact: Zamorah Doring
- (210) 729-5770

- DMCA Notice
-
DescriptionWelcome to your dream retreat in the heart of San Antonio! This beautifully renovated 3 bedroom, 2 bathroom home sits on over a third of an acre, offering the perfect blend of modern updates and timeless Texas charm. Step inside to find a thoughtfully updated interior featuring fresh finishes, open spaces, and an inviting flow. The living areas are bright and welcoming, creating the ideal setting for both relaxing evenings and entertaining guests. The newly renovated kitchen shines with contemporary updates, sleek countertops, and ample cabinetry perfect for home chefs and family gatherings. The primary suite offers a peaceful escape with a spacious layout and a stylishly updated bathroom. Two additional bedrooms provide comfort and flexibility for family, guests, or a home office. Outside is where this property truly shines. Enjoy your own in ground swimming pool, surrounded by a large backyard with mature shade trees that provide both beauty and privacy. Whether it's hosting a summer BBQ, lounging poolside, or simply enjoying the serene setting, this outdoor space is made for creating lasting memories. Situated in a desirable San Antonio neighborhood, this home offers the perfect combination of space, comfort, and convenience. With its expansive lot, recent renovations, and resort style backyard, it's a rare find you don't want to miss. Schedule your private showing today!
Features
Possible Terms
- Conventional
- FHA
- VA
- TX Vet
- Cash
Air Conditioning
- One Central
Apprx Age
- 60
Block
- 12
Builder Name
- UNKNOWN
Construction
- Pre-Owned
Contract
- Exclusive Right To Sell
Days On Market
- 24
Dom
- 24
Elementary School
- Colonies North
Exterior Features
- Brick
- 4 Sides Masonry
Fireplace
- Not Applicable
Floor
- Vinyl
Foundation
- Slab
Garage Parking
- Two Car Garage
- Attached
Heating
- Central
Heating Fuel
- Natural Gas
High School
- Clark
Home Owners Association Mandatory
- None
Inclusions
- Ceiling Fans
- Chandelier
- Washer Connection
- Dryer Connection
- Built-In Oven
- Microwave Oven
- Stove/Range
- Dishwasher
Instdir
- From I-10
- exit Wurzbach Rd. Go east. Right on Northampton Dr. At curve left
- Northampton becomes Greentree. House is on the left.
Interior Features
- Two Living Area
- Breakfast Bar
Kitchen Length
- 10
Legal Description
- Ncb 13547 Blk 12 Lot 7
Lot Description
- Mature Trees (ext feat)
Middle School
- Hobby William P.
Neighborhood Amenities
- None
Owner Lrealreb
- No
Ph To Show
- 800-746-9464
Possession
- Closing/Funding
Property Type
- Single Residential
Roof
- Metal
School District
- Northside
Source Sqft
- Appsl Dist
Style
- One Story
Total Tax
- 8283.4
Utility Supplier Elec
- CPS
Utility Supplier Gas
- CPS
Utility Supplier Sewer
- SAWS
Utility Supplier Water
- SAWS
Views
- 10
Water/Sewer
- Water System
- Sewer System
Window Coverings
- None Remain
Year Built
- 1965
Property Location and Similar Properties