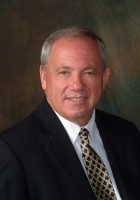
- Ron Tate, Broker,CRB,CRS,GRI,REALTOR ®,SFR
- By Referral Realty
- Mobile: 210.861.5730
- Office: 210.479.3948
- Fax: 210.479.3949
- rontate@taterealtypro.com
Property Photos
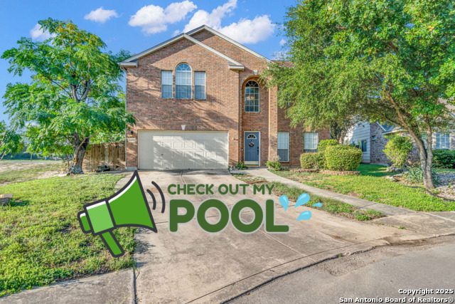

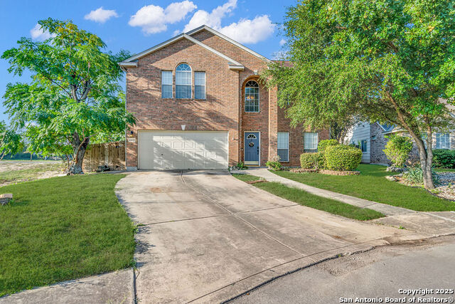
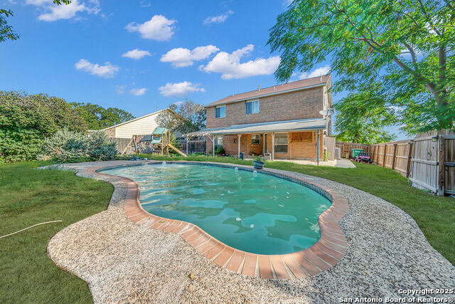
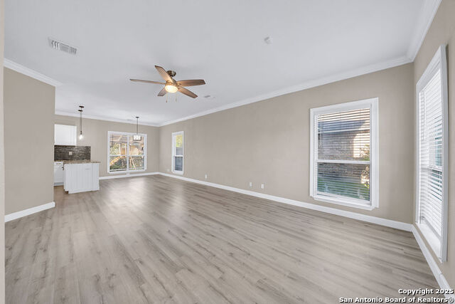
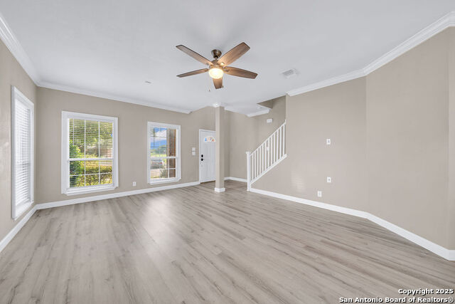
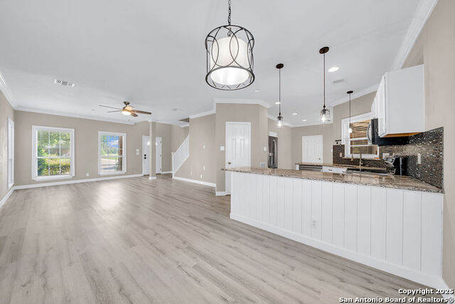
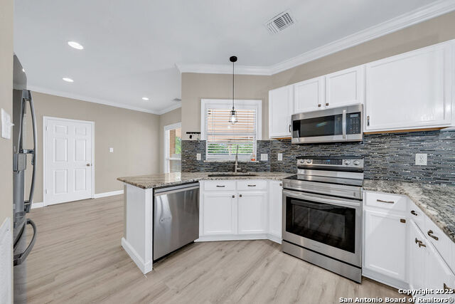
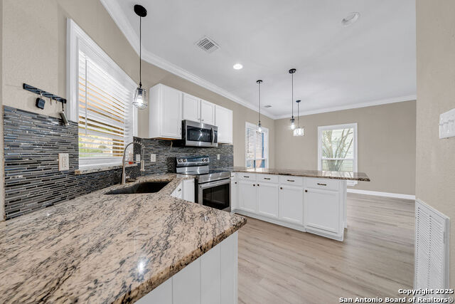
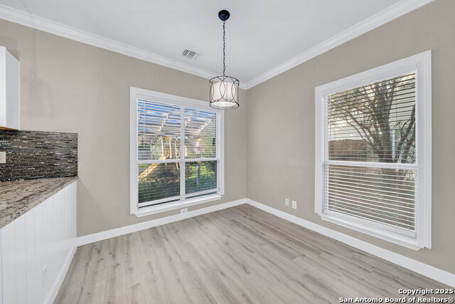
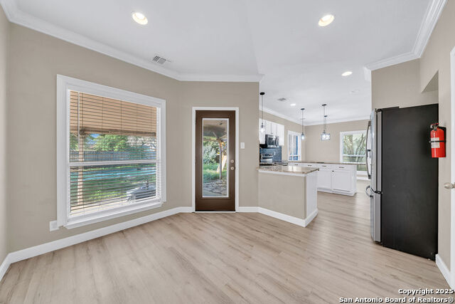
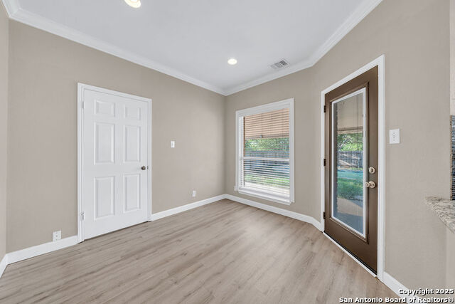
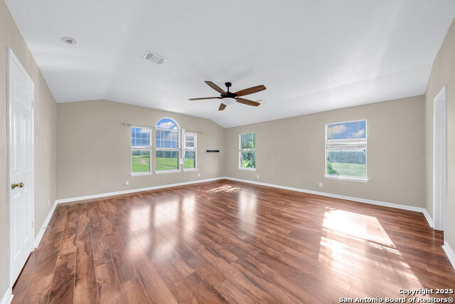
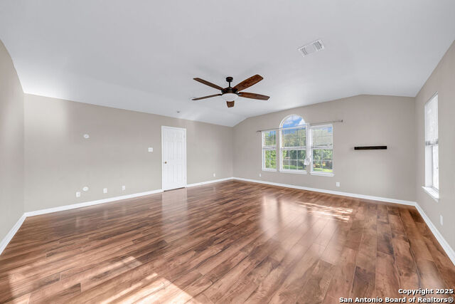
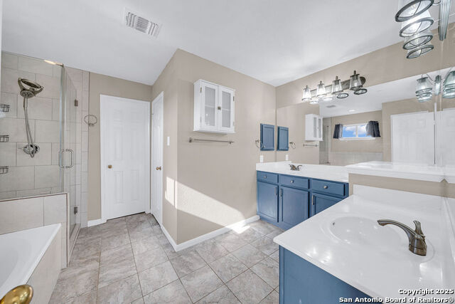
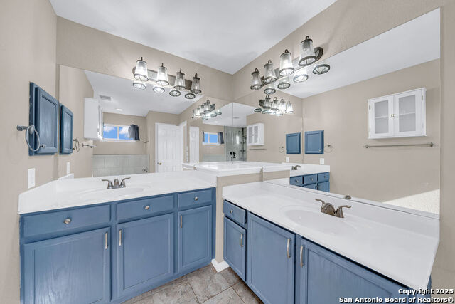
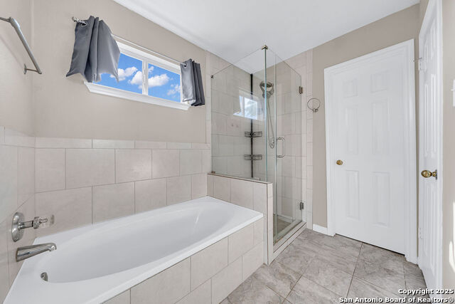
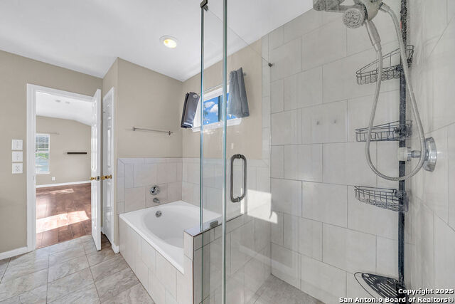
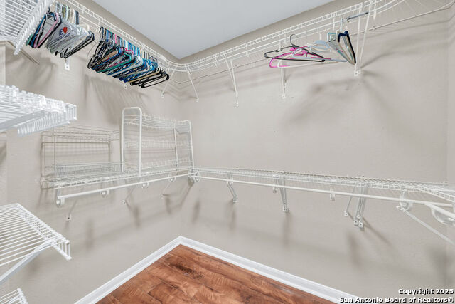
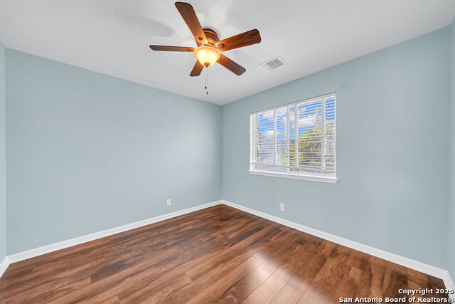
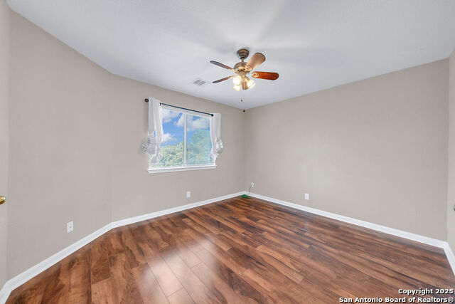
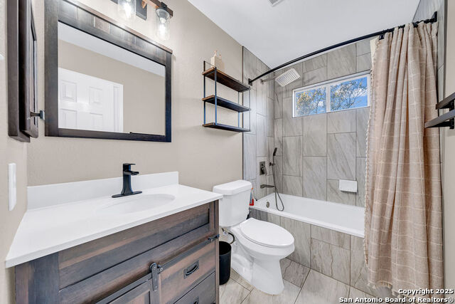
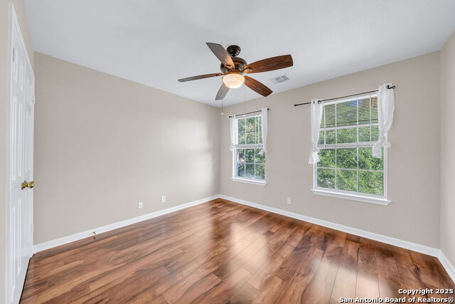
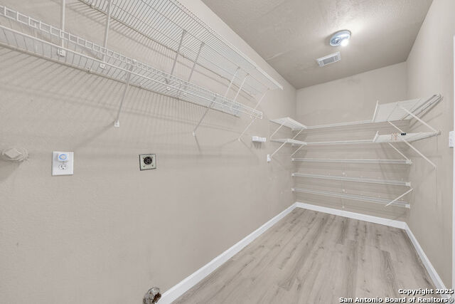
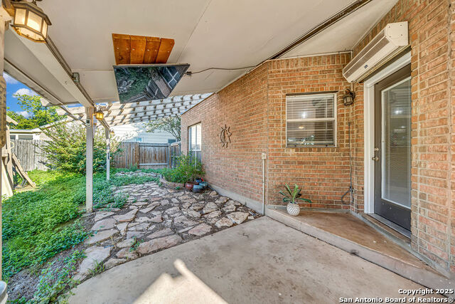
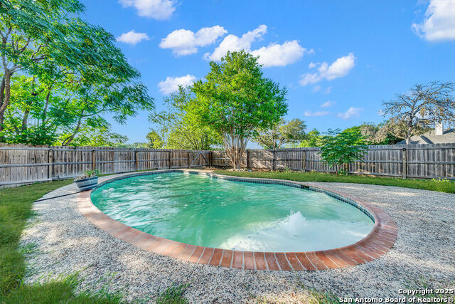
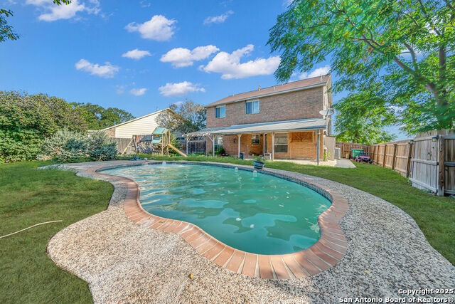
- MLS#: 1908452 ( Single Residential )
- Street Address: 8103 Heritage Park
- Viewed: 42
- Price: $405,000
- Price sqft: $193
- Waterfront: No
- Year Built: 1996
- Bldg sqft: 2096
- Bedrooms: 3
- Total Baths: 3
- Full Baths: 2
- 1/2 Baths: 1
- Garage / Parking Spaces: 2
- Days On Market: 35
- Additional Information
- County: BEXAR
- City: San Antonio
- Zipcode: 78240
- Subdivision: Pheasant Creek
- District: Northside
- Elementary School: Rhodes
- Middle School: Neff Pat
- High School: Marshall
- Provided by: All City San Antonio Registered Series
- Contact: Patrick Vallejo
- (210) 618-6924

- DMCA Notice
-
Description8103 Heritage Park, San Antonio, Tx, 78240 *** Med Center POOL ALERT!!! Incredibly coveted 3Bedroom, 2.5Bath, W/Flex Room & inground pool! Recently replaced pump cul de sac Corner Lot. This is true unicorn status for a busy family to enjoy and live in an area that literally takes 20 minutes to get to almost any corner of 1604. (Did we mention its in the Medical Center??) Priced to move with incentives.. You cannot find any property with a pool nearby under 430K
Features
Possible Terms
- Conventional
- FHA
- VA
- Cash
Air Conditioning
- One Central
Apprx Age
- 29
Builder Name
- Unknown
Construction
- Pre-Owned
Contract
- Exclusive Right To Sell
Days On Market
- 22
Dom
- 22
Elementary School
- Rhodes
Exterior Features
- Brick
- Cement Fiber
Fireplace
- Not Applicable
Floor
- Wood
Foundation
- Slab
Garage Parking
- Two Car Garage
- Attached
Heating
- Central
Heating Fuel
- Natural Gas
High School
- Marshall
Home Owners Association Fee
- 160
Home Owners Association Frequency
- Annually
Home Owners Association Mandatory
- Mandatory
Home Owners Association Name
- PHEASANT CREEK PROPERTY
Inclusions
- Ceiling Fans
- Washer Connection
- Dryer Connection
- Cook Top
- Microwave Oven
- Stove/Range
- Disposal
- Dishwasher
- Water Softener (owned)
- Smoke Alarm
- Garage Door Opener
- Plumb for Water Softener
Instdir
- Huebner Rd to Apple Green
- left of Lomax
- then right on Heritage Park
Interior Features
- One Living Area
- Separate Dining Room
- Eat-In Kitchen
- Two Eating Areas
- Walk-In Pantry
- Study/Library
- Loft
- Utility Room Inside
- All Bedrooms Upstairs
- High Ceilings
- Open Floor Plan
- Cable TV Available
- High Speed Internet
- Laundry Main Level
Kitchen Length
- 11
Legal Desc Lot
- 19
Legal Description
- Ncb 17349 Blk 9 Lot 19 (Pheasant Creek Ut-5)
Lot Description
- Cul-de-Sac/Dead End
Lot Improvements
- Street Paved
- Curbs
- Street Gutters
- Sidewalks
Middle School
- Neff Pat
Multiple HOA
- No
Neighborhood Amenities
- Tennis
- Park/Playground
Occupancy
- Vacant
Other Structures
- Shed(s)
- Storage
Owner Lrealreb
- No
Ph To Show
- 210-222-2227
Possession
- Closing/Funding
Property Type
- Single Residential
Roof
- Composition
School District
- Northside
Source Sqft
- Appsl Dist
Style
- Two Story
- Traditional
Total Tax
- 8625
Utility Supplier Elec
- CPS
Utility Supplier Sewer
- SAWS
Utility Supplier Water
- SAWS
Views
- 42
Water/Sewer
- Water System
- Sewer System
Window Coverings
- Some Remain
Year Built
- 1996
Property Location and Similar Properties