
- Ron Tate, Broker,CRB,CRS,GRI,REALTOR ®,SFR
- By Referral Realty
- Mobile: 210.861.5730
- Office: 210.479.3948
- Fax: 210.479.3949
- rontate@taterealtypro.com
Property Photos
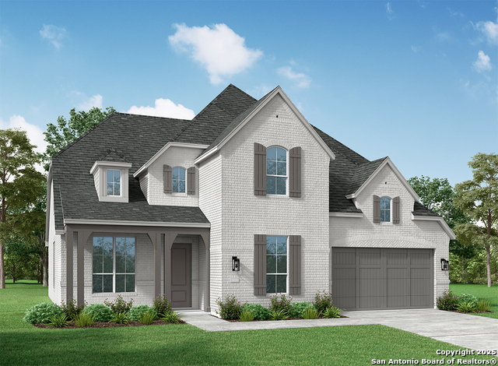

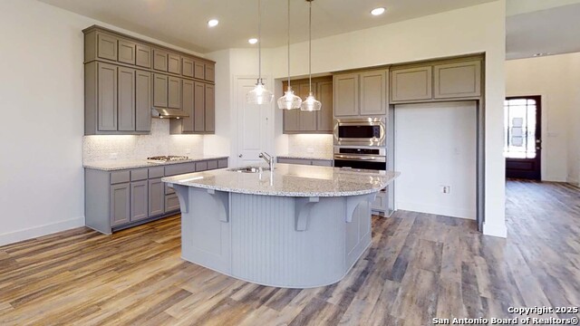
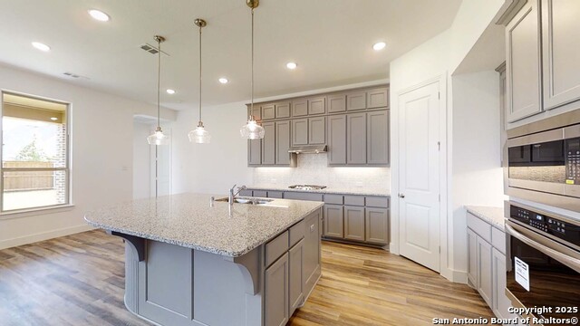
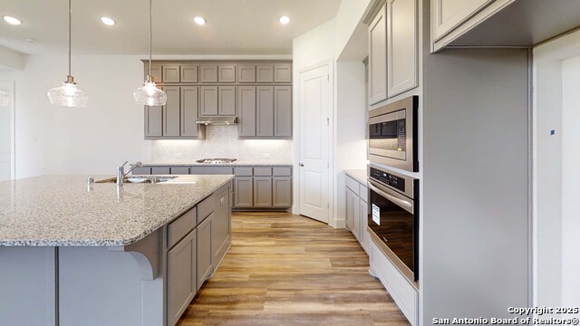
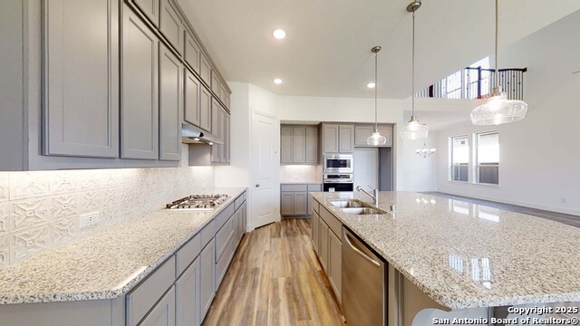
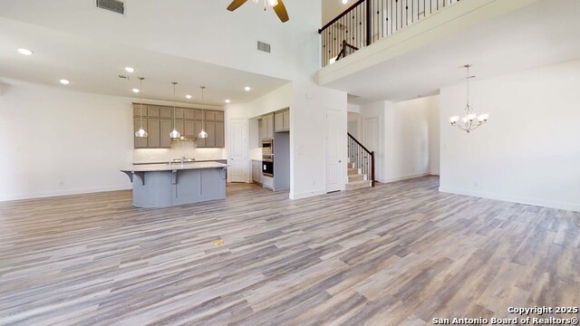
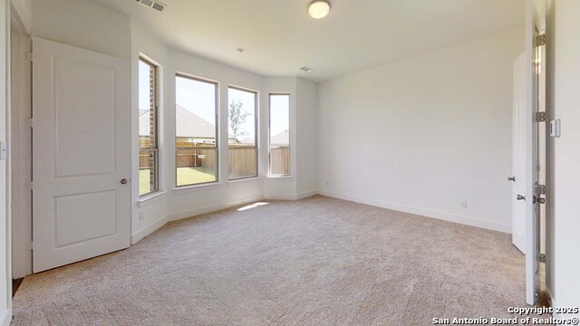
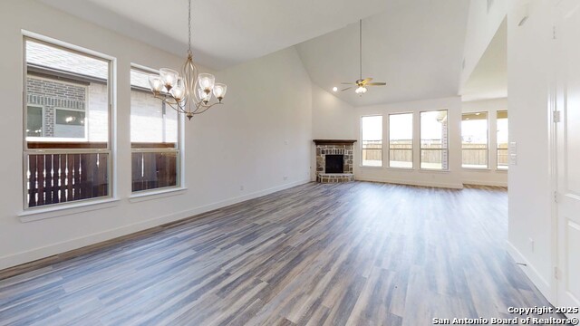
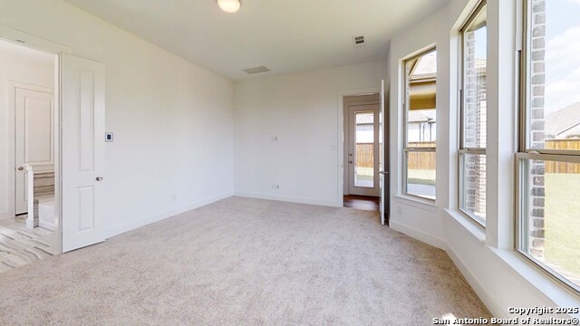
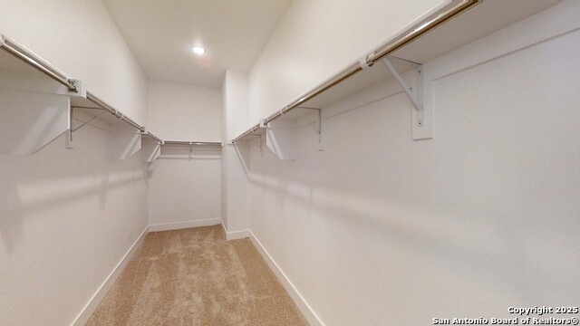
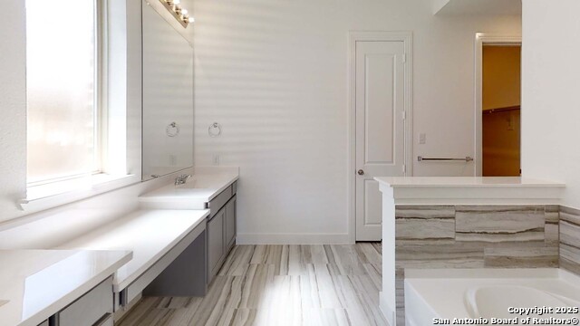
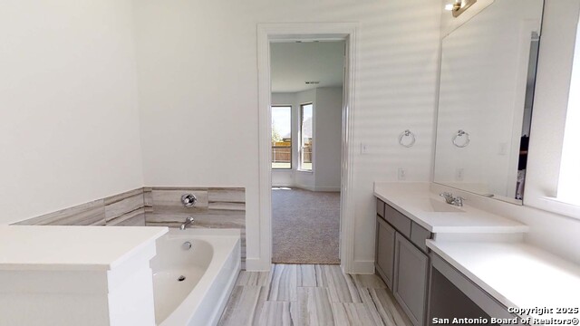
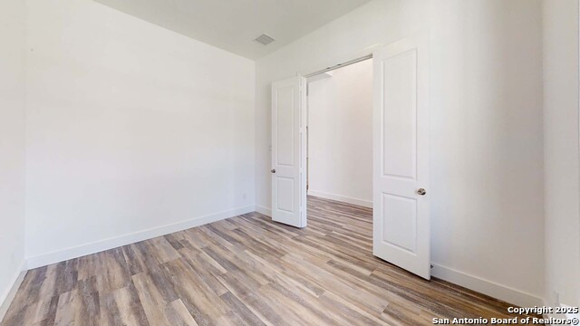
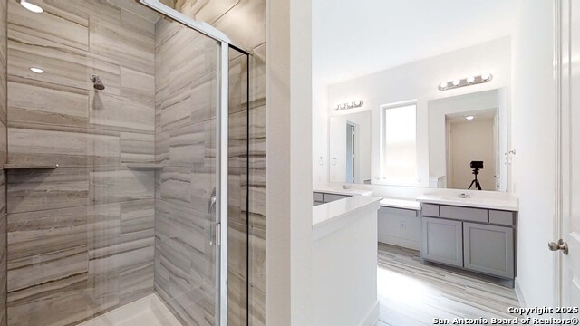
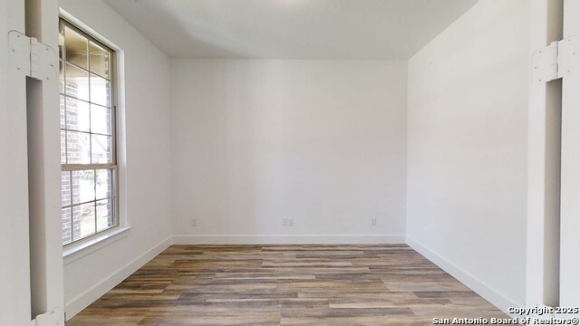
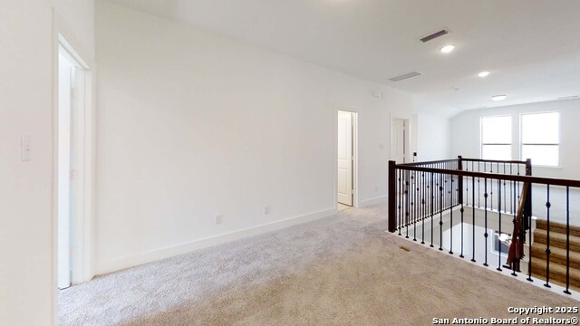
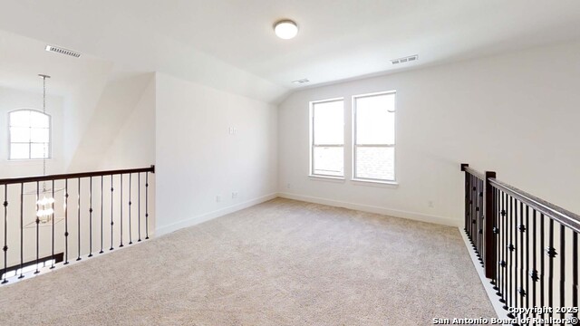
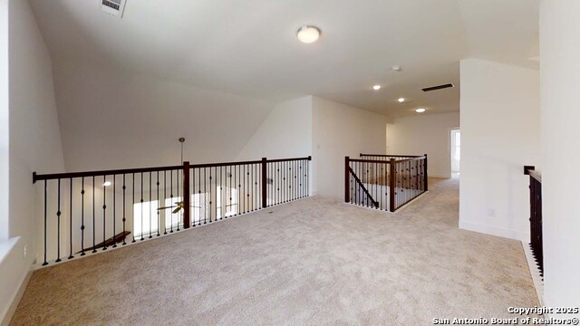
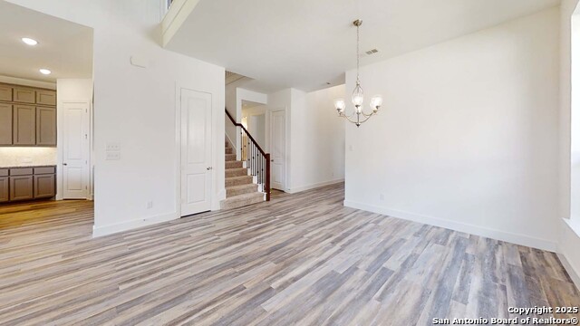
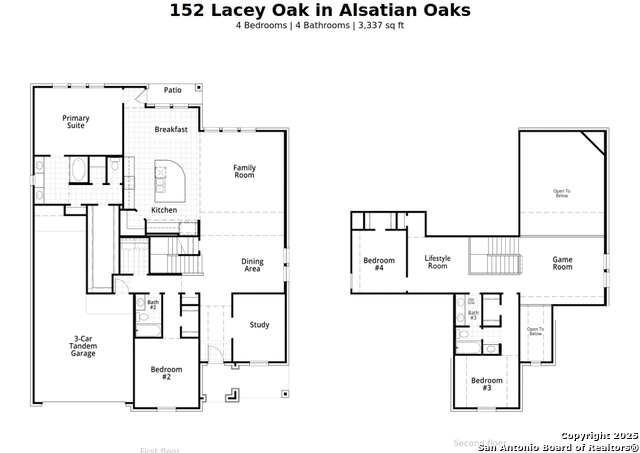
- MLS#: 1908169 ( Single Residential )
- Street Address: 152 Lacey Oak
- Viewed: 36
- Price: $594,990
- Price sqft: $178
- Waterfront: No
- Year Built: 2025
- Bldg sqft: 3337
- Bedrooms: 4
- Total Baths: 4
- Full Baths: 4
- Garage / Parking Spaces: 3
- Days On Market: 100
- Additional Information
- County: MEDINA
- City: Castroville
- Zipcode: 78009
- Subdivision: Alsatian Oaks
- District: Medina Valley I.S.D.
- Elementary School: Castroville
- Middle School: Medina Valley
- High School: Medina Valley
- Provided by: Dina Verteramo, Broker
- Contact: Dina Verteramo
- (888) 524-3182

- DMCA Notice
-
DescriptionStep inside this stunning 4 bedroom, 3.5 bath home designed with comfort, functionality, and style in mind. With soaring ceilings and an abundance of natural light from walls of windows, every room feels open and inviting. * Expansive Layout 2,800 sq. ft. of thoughtfully designed living space * Private Study & Entertainment Room perfect for work, play, or movie nights * Open Concept Living seamless flow between the kitchen, dining, and family room * Luxurious Primary Suite complete with a spa like bathroom retreat * Three Additional Bedrooms offering privacy and comfort for family or guests * Two Car Garage with plenty of storage and easy access Whether you're hosting friends, enjoying family time, or working from home, this home offers the perfect blend of elegance and practicality all in a single story design.
Features
Possible Terms
- Conventional
- FHA
- VA
- Cash
Air Conditioning
- One Central
Builder Name
- HIGHLAND HOMES
Construction
- New
Contract
- Exclusive Agency
Days On Market
- 97
Dom
- 97
Elementary School
- Castroville Elementary
Exterior Features
- Brick
- 4 Sides Masonry
Fireplace
- Not Applicable
Floor
- Carpeting
- Ceramic Tile
- Wood
Foundation
- Slab
Garage Parking
- Three Car Garage
- Attached
Green Certifications
- Energy Star Certified
Heating
- Central
Heating Fuel
- Electric
High School
- Medina Valley
Home Owners Association Fee
- 550
Home Owners Association Frequency
- Annually
Home Owners Association Mandatory
- Mandatory
Home Owners Association Name
- GOODWIN & COMPANY
Inclusions
- Ceiling Fans
- Dryer
- Built-In Oven
- Microwave Oven
- Disposal
- Dishwasher
- Vent Fan
- Smoke Alarm
- Electric Water Heater
- Garage Door Opener
- Smooth Cooktop
- Solid Counter Tops
- Carbon Monoxide Detector
- City Garbage service
Instdir
- Right at light on Tondre Pkwy Right on Southern Oak Left on Alsatian Oaks Pkwy Left on White Oak Model will be on your right
Interior Features
- One Living Area
- Eat-In Kitchen
- Island Kitchen
- Walk-In Pantry
- Game Room
- Utility Room Inside
- 1st Floor Lvl/No Steps
- High Ceilings
- Open Floor Plan
- Cable TV Available
- All Bedrooms Downstairs
- Laundry Room
- Walk in Closets
Kitchen Length
- 10
Legal Desc Lot
- 13
Legal Description
- Lot 13/Block 7
Middle School
- Medina Valley
Miscellaneous
- Virtual Tour
Multiple HOA
- No
Neighborhood Amenities
- Pool
- Jogging Trails
- Bike Trails
- Other - See Remarks
Occupancy
- Vacant
Owner Lrealreb
- No
Ph To Show
- 210-363-1985
Possession
- Closing/Funding
Property Type
- Single Residential
Roof
- Composition
School District
- Medina Valley I.S.D.
Source Sqft
- Bldr Plans
Style
- Two Story
Total Tax
- 2.35
Views
- 36
Virtual Tour Url
- https://my.matterport.com/show/?m=Jrq5F1iaknX&mls=1
Water/Sewer
- Water System
- Sewer System
- City
Window Coverings
- None Remain
Year Built
- 2025
Property Location and Similar Properties