
- Ron Tate, Broker,CRB,CRS,GRI,REALTOR ®,SFR
- By Referral Realty
- Mobile: 210.861.5730
- Office: 210.479.3948
- Fax: 210.479.3949
- rontate@taterealtypro.com
Property Photos
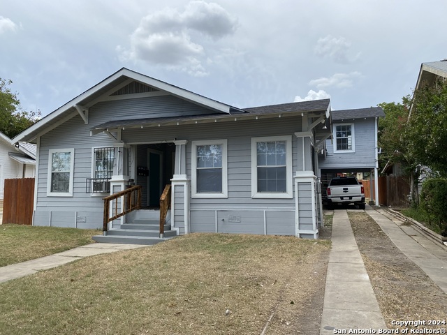

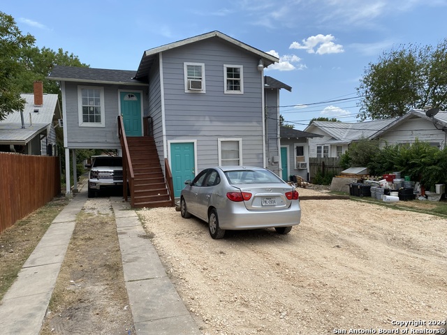
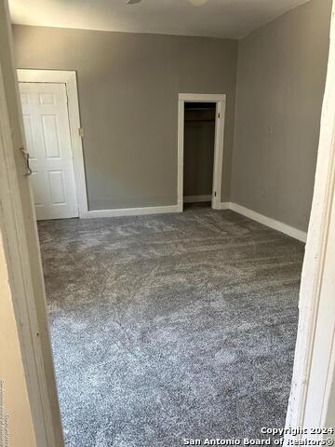
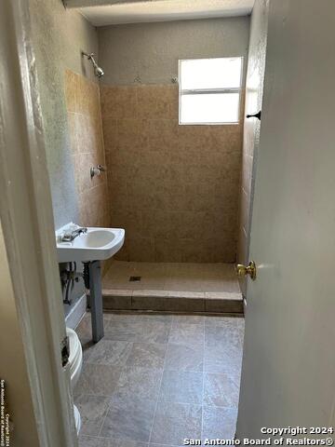
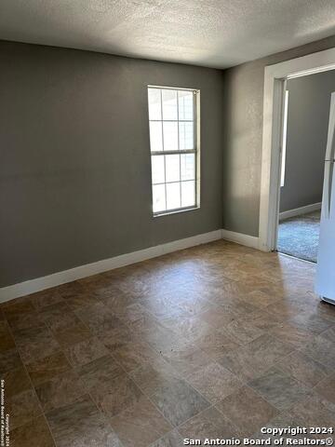
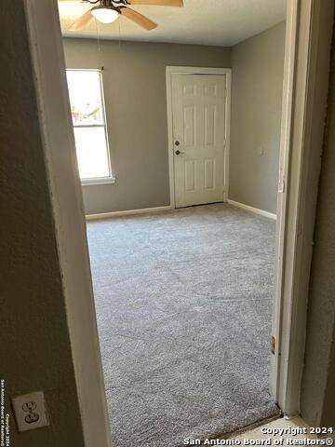
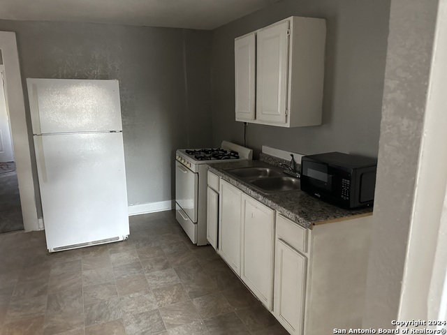
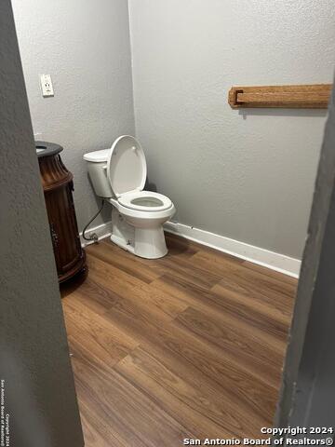
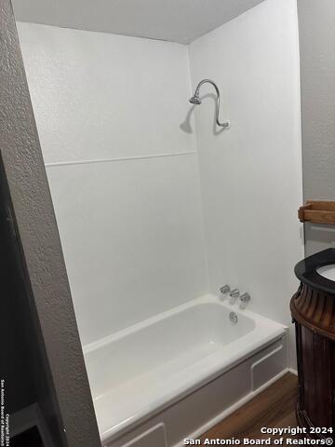
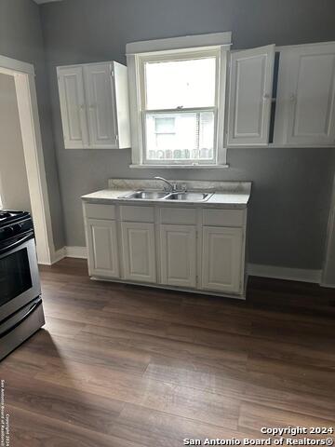
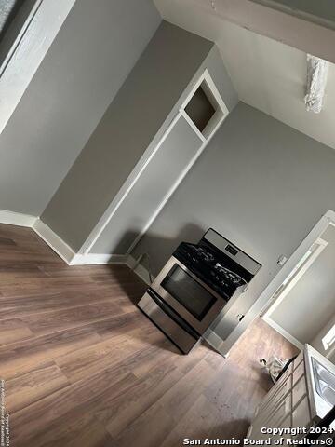
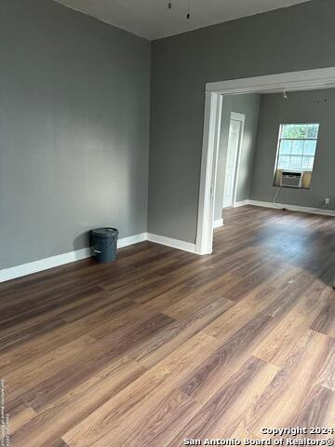
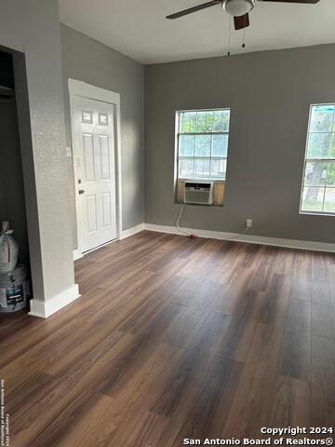
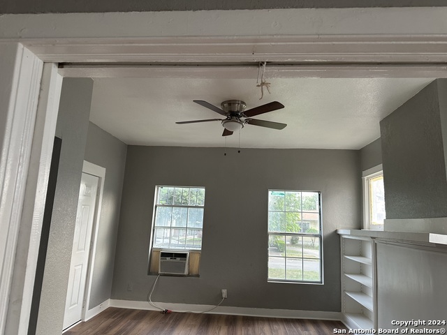
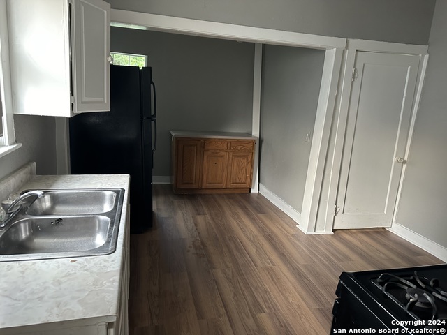
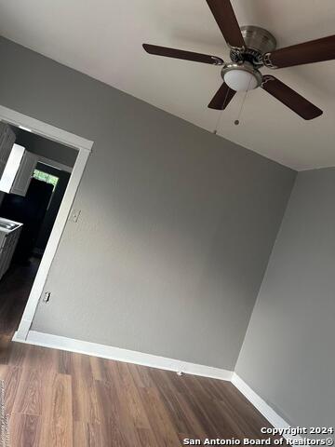
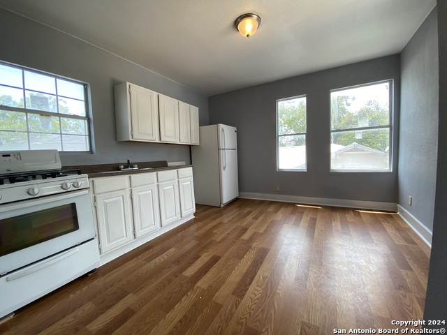
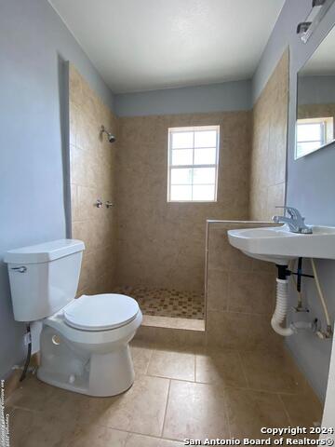


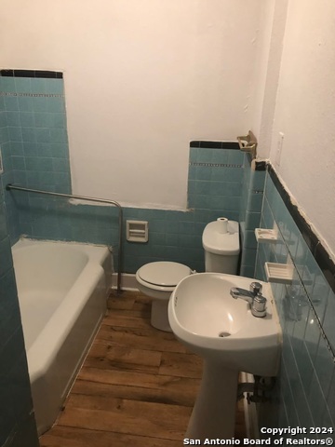
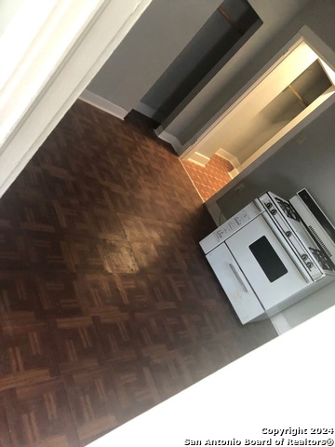
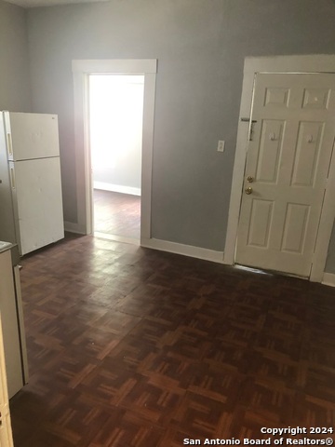
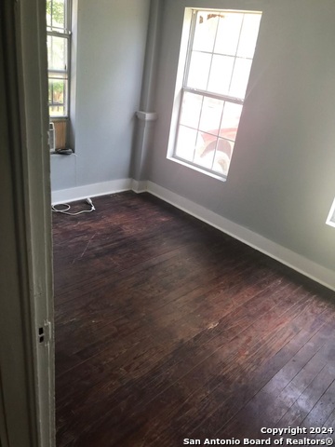
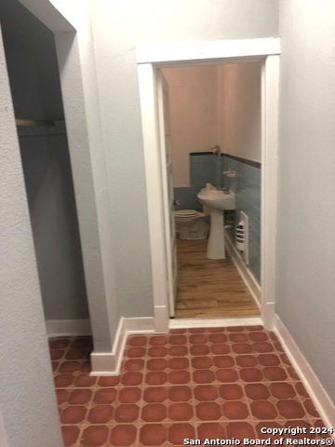
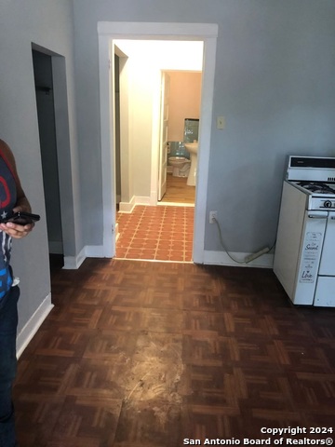
- MLS#: 1908070 ( Single Residential )
- Street Address: 809 Kayton Ave
- Viewed: 63
- Price: $430,000
- Price sqft: $218
- Waterfront: No
- Year Built: 1939
- Bldg sqft: 1975
- Bedrooms: 1
- Total Baths: 5
- Full Baths: 5
- Garage / Parking Spaces: 1
- Days On Market: 418
- Additional Information
- County: BEXAR
- City: San Antonio
- Zipcode: 78210
- Subdivision: Highland Park Est.
- District: San Antonio I.S.D.
- Elementary School: land Park
- Middle School: Poe
- High School: lands
- Provided by: 3D Realty & Property Management
- Contact: Diane Menchaca
- (210) 322-8555

- DMCA Notice
-
DescriptionWelcome to Highland Park Estates. Mature established neighborhood with sidewalks. Tenants in place, all units come equipped with stoves,refrigerators, and window units, while utilities are paid by the proprietor. Additionally, there is parking access available for tenants. WELL KEPT 4PLEX with and additional detached unit. There is additional parking in the rear of the unit with drivable alley access. Showings are by appt only. Buyer/REALTOR to verify all room measurements,shools and utilities. These units are easy access to I 10/281. Under 5 mins to St Phillips College, Under 7 mins to Downtown/Southtown, less than 11 mins to Brooks City Base/The Pearl and The Missions lastly under 20 mins to Fort Sam Houston Army Base.
Features
Possible Terms
- Conventional
- Cash
Air Conditioning
- 3+ Window/Wall
Apprx Age
- 86
Block
- 50
Builder Name
- UNKNOWN
Construction
- Pre-Owned
Contract
- Exclusive Right To Sell
Days On Market
- 409
Currently Being Leased
- Yes
Dom
- 409
Elementary School
- Highland Park
Exterior Features
- Wood
Fireplace
- Not Applicable
Floor
- Carpeting
- Wood
- Vinyl
Garage Parking
- None/Not Applicable
Heating
- Other
Heating Fuel
- Other
High School
- Highlands
Home Owners Association Mandatory
- None
Inclusions
- Ceiling Fans
- Stove/Range
- City Garbage service
Instdir
- 281 SOUTH
- TAKE 90 EAST EXIT S NEW BRAUNFELS AVE
- TAKE A LEFT ON KAYTON
Legal Desc Lot
- 16
Legal Description
- NCB 3318 BLK 50 LOT 16
Lot Description
- Level
Lot Dimensions
- 50x150
Lot Improvements
- Street Paved
- Curbs
- Streetlights
- Alley
Middle School
- Poe
Neighborhood Amenities
- None
Occupancy
- Tenant
Owner Lrealreb
- No
Ph To Show
- 210-222-2227
Possession
- Closing/Funding
Property Type
- Single Residential
Recent Rehab
- No
Roof
- Composition
School District
- San Antonio I.S.D.
Source Sqft
- Appsl Dist
Style
- Two Story
Total Tax
- 6263.34
Utility Supplier Elec
- CPS
Utility Supplier Gas
- CPS
Utility Supplier Grbge
- CPS
Utility Supplier Sewer
- SAWS
Utility Supplier Water
- SAWS
Views
- 63
Water/Sewer
- Water System
- Sewer System
- City
Window Coverings
- None Remain
Year Built
- 1939
Property Location and Similar Properties