
- Ron Tate, Broker,CRB,CRS,GRI,REALTOR ®,SFR
- By Referral Realty
- Mobile: 210.861.5730
- Office: 210.479.3948
- Fax: 210.479.3949
- rontate@taterealtypro.com
Property Photos
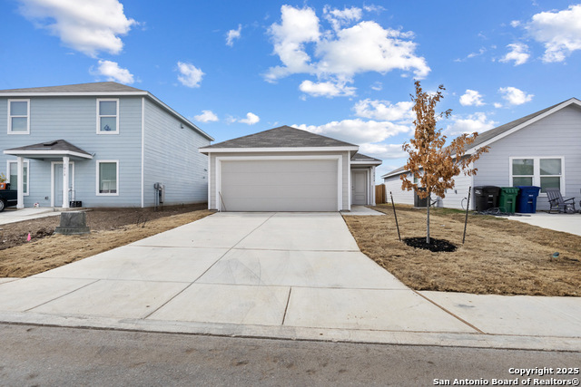

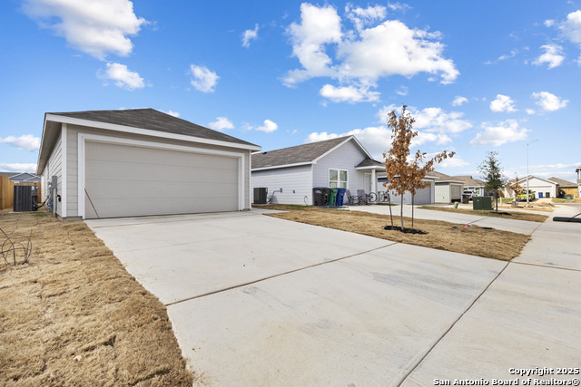
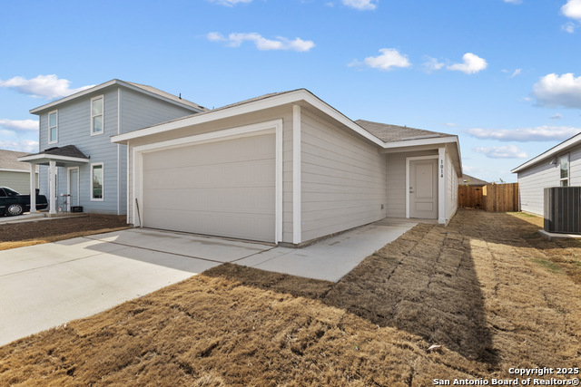
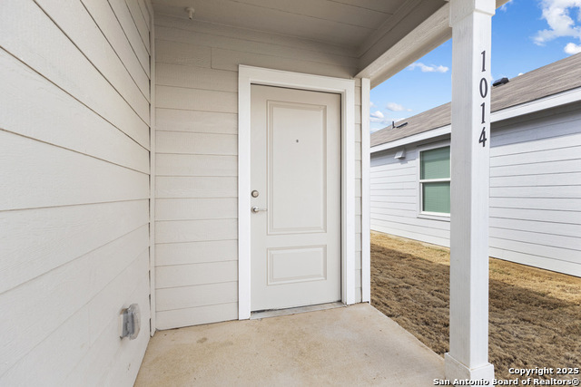
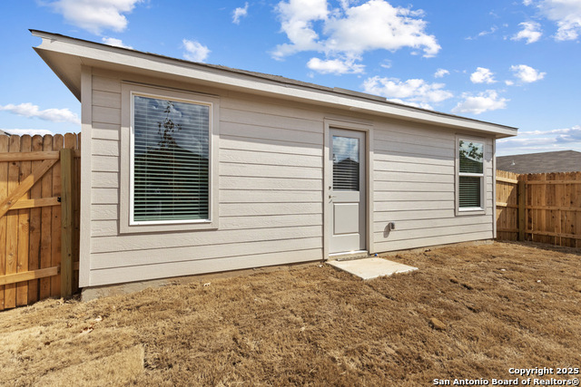
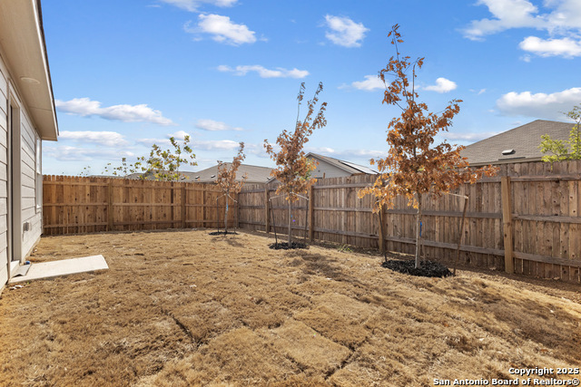
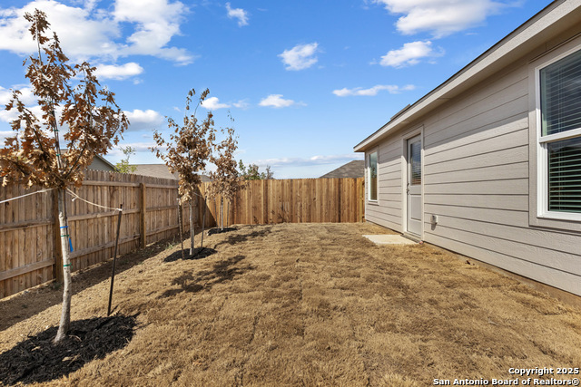
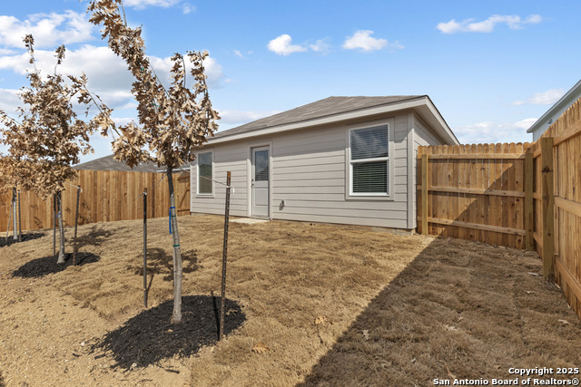
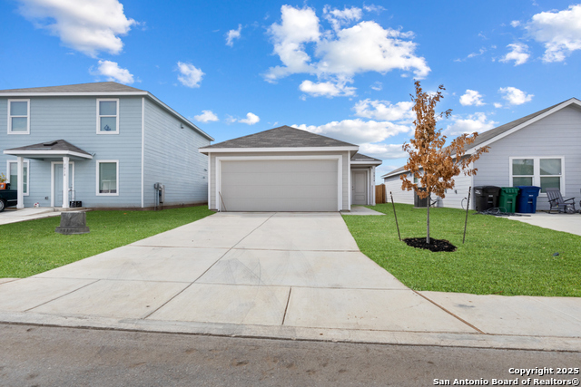
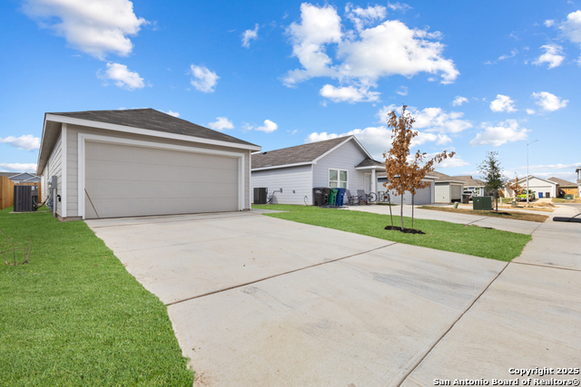
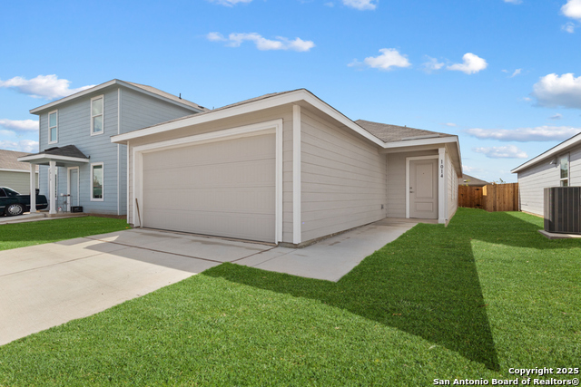
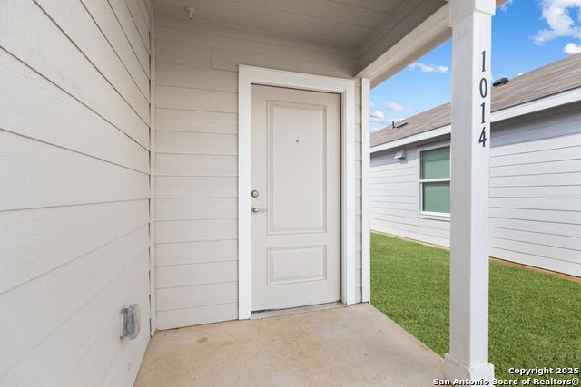
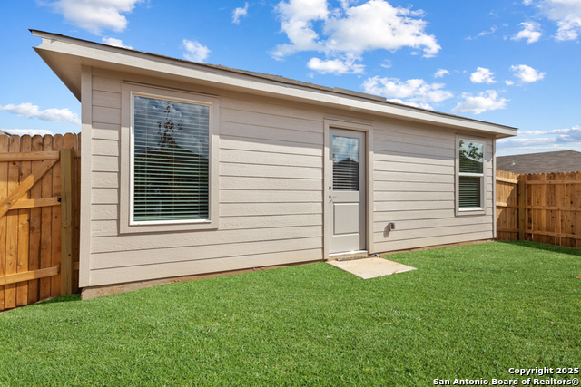
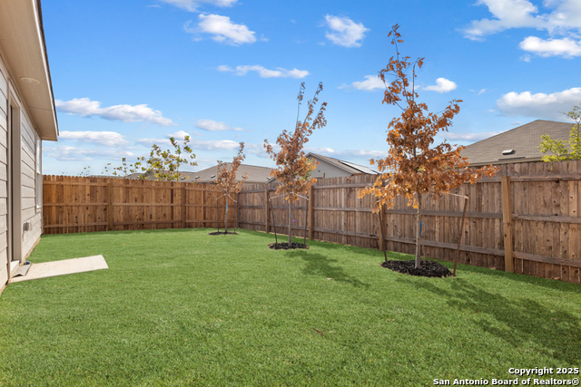
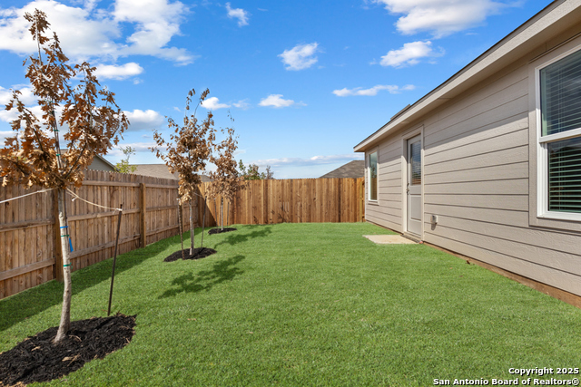
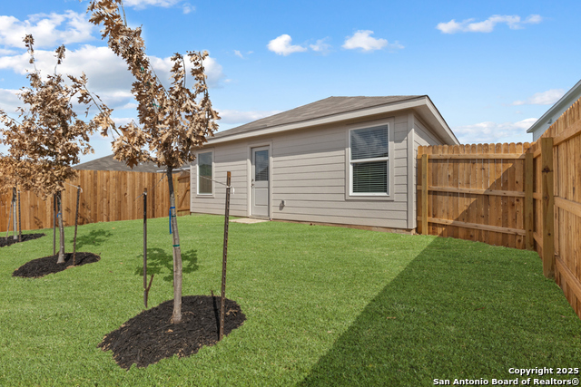
- MLS#: 1907982 ( Residential Rental )
- Street Address: 1014 Graham Bend
- Viewed: 11
- Price: $1,595
- Price sqft: $1
- Waterfront: No
- Year Built: 2024
- Bldg sqft: 1354
- Bedrooms: 3
- Total Baths: 2
- Full Baths: 2
- Days On Market: 33
- Additional Information
- County: BEXAR
- City: San Antonio
- Zipcode: 78221
- Subdivision: Mission Del Lago
- District: South Side I.S.D
- Elementary School: Call District
- Middle School: Call District
- High School: Call District
- Provided by: Harper Property Management
- Contact: Jessica Masters
- (210) 483-7040

- DMCA Notice
-
DescriptionWelcome to this stunning new build that combines modern design with everyday comfort. The open floorplan creates a natural flow between the kitchen, dining area, and family room, making it the perfect setting for family gatherings or entertaining friends. A stylish breakfast bar adds casual dining space, while the bright dining area is ideal for hosting. Tucked away at the front of the home, the private owner's suite offers a peaceful retreat with its spacious walk in closet and spa like en suite bath. Two additional bedrooms are thoughtfully placed off the main living areas, providing flexibility for kids' rooms, a guest space, or a home office. With generous storage, walk in closets, and a convenient inside utility room, every detail is designed for function as well as style. Whether you're starting fresh, growing your family, or simply looking for a home that fits your lifestyle, this property delivers comfort, convenience, and charm in every corner.
Features
Air Conditioning
- One Central
Application Fee
- 70
Application Form
- ONLINE
Apply At
- HARPERPROPERTYMANAGEMENT.
Builder Name
- Lennar
Common Area Amenities
- Party Room
- Clubhouse
- Pool
- Playground
- Golf
- Tennis Court
Days On Market
- 23
Dom
- 23
Elementary School
- Call District
Exterior Features
- Cement Fiber
Fireplace
- Not Applicable
Flooring
- Carpeting
- Vinyl
Foundation
- Slab
Garage Parking
- Two Car Garage
Heating
- Central
Heating Fuel
- Natural Gas
High School
- Call District
Inclusions
- Washer Connection
- Dryer Connection
- Stove/Range
- Dishwasher
Instdir
- Take I-37 south from downtown to Loop 410 West. Exit Loop 410 West at Roosevelt. Turn left on Roosevelt. Turn right into Mission Del Lago on Del Lago Parkway. Take the third right onto Par Two.
Interior Features
- One Living Area
- Breakfast Bar
- Utility Room Inside
- Open Floor Plan
- Walk in Closets
Kitchen Length
- 10
Legal Description
- Block 67 Lot 26
Max Num Of Months
- 18
Middle School
- Call District
Min Num Of Months
- 12
Miscellaneous
- Broker-Manager
Occupancy
- Vacant
Owner Lrealreb
- No
Personal Checks Accepted
- No
Ph To Show
- 2102222227
Property Type
- Residential Rental
Rent Includes
- Condo/HOA Fees
Restrictions
- Other
Roof
- Composition
Salerent
- For Rent
School District
- South Side I.S.D
Section 8 Qualified
- No
Security Deposit
- 1895
Source Sqft
- Appsl Dist
Style
- One Story
Tenant Pays
- Gas/Electric
- Water/Sewer
- Yard Maintenance
- Garbage Pickup
- Renters Insurance Required
Views
- 11
Water/Sewer
- Water System
- Sewer System
Window Coverings
- Some Remain
Year Built
- 2024
Property Location and Similar Properties