
- Ron Tate, Broker,CRB,CRS,GRI,REALTOR ®,SFR
- By Referral Realty
- Mobile: 210.861.5730
- Office: 210.479.3948
- Fax: 210.479.3949
- rontate@taterealtypro.com
Property Photos
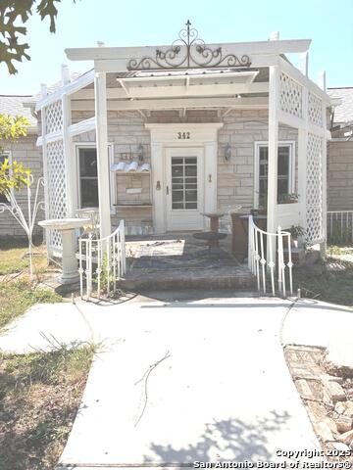

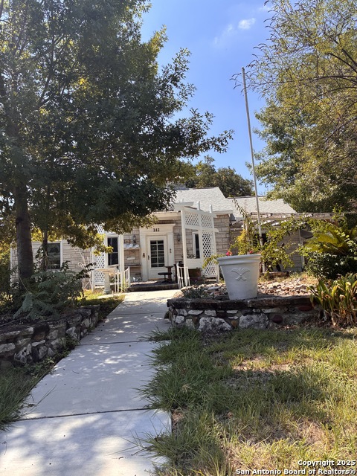
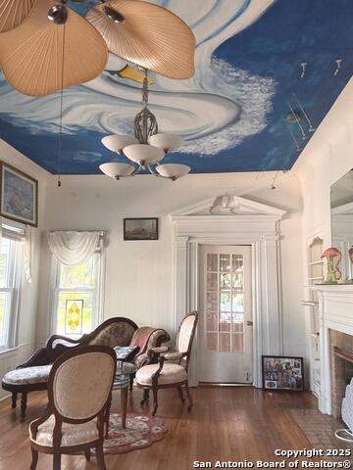
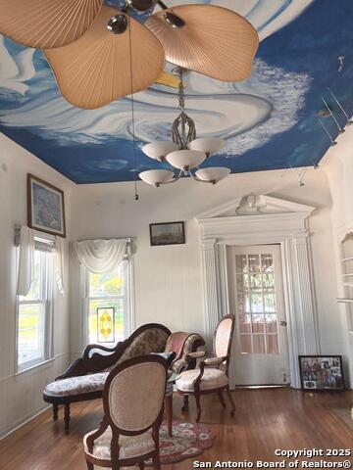
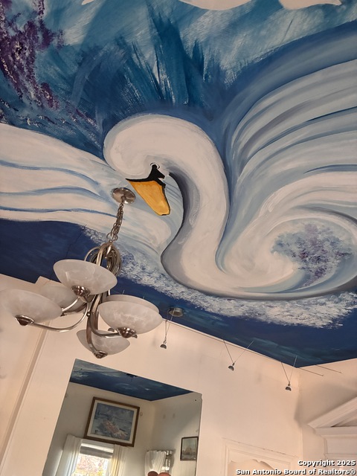
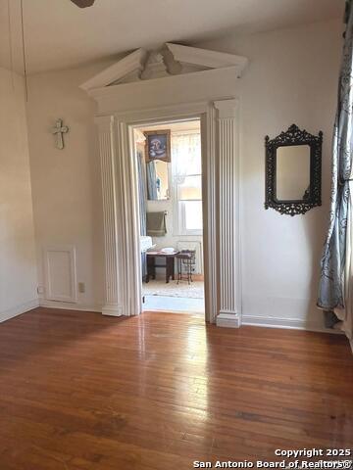
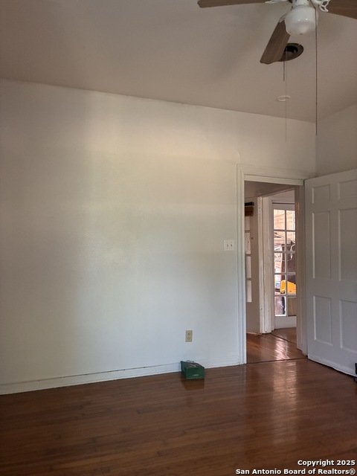
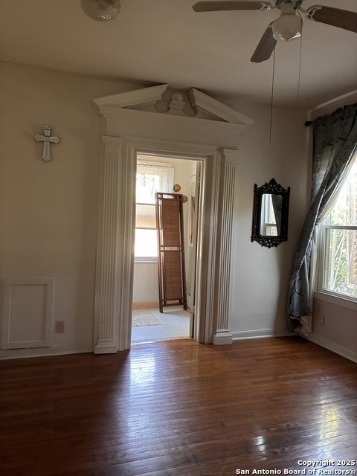
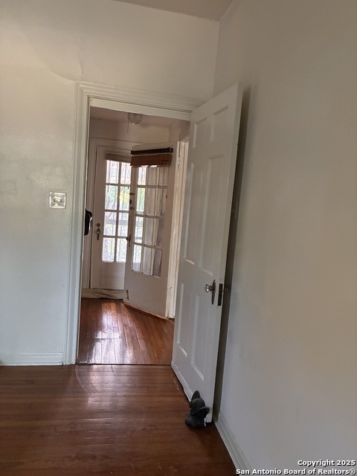
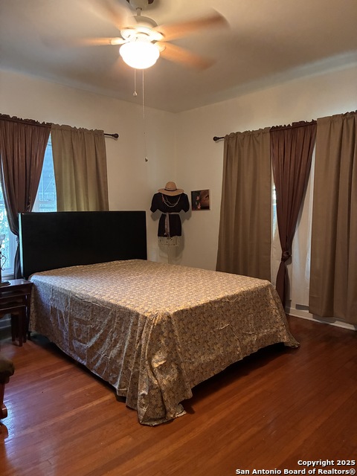
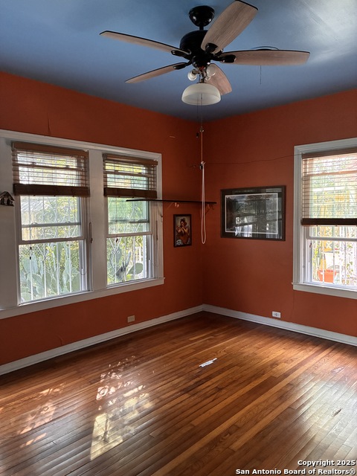
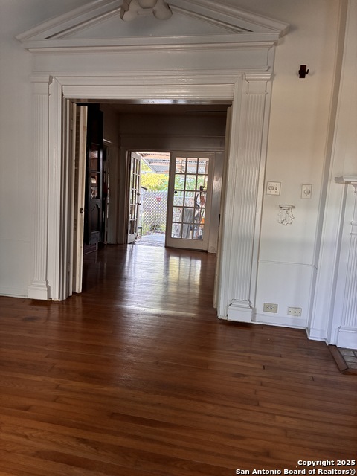
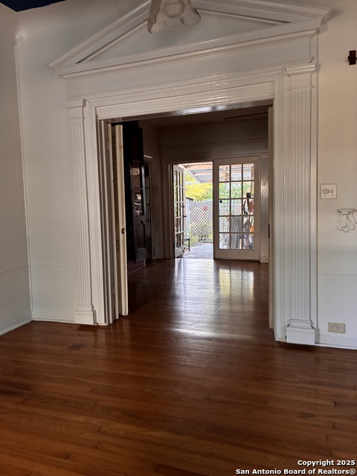
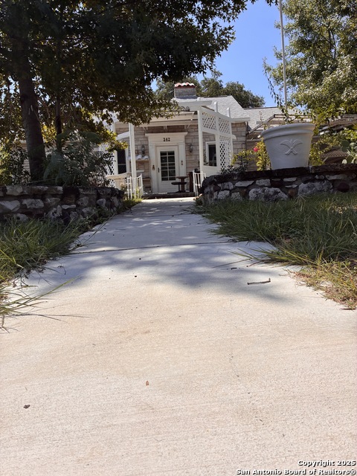
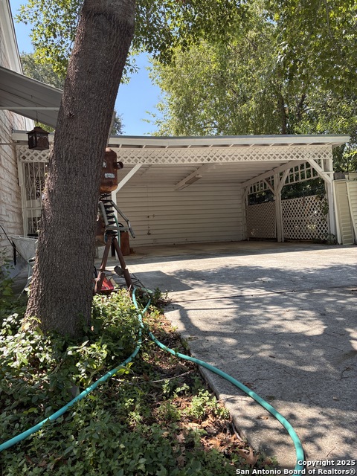
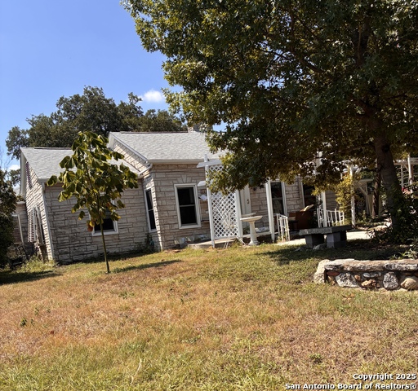
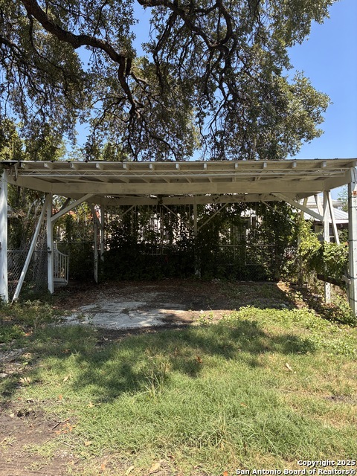
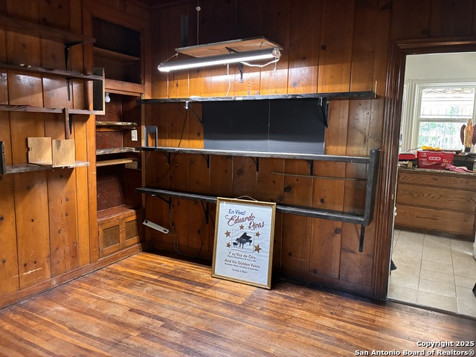
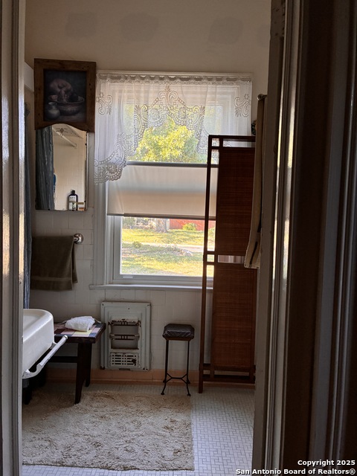
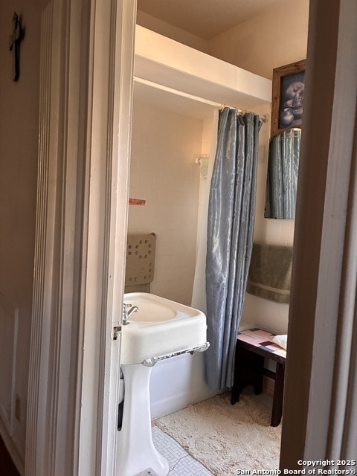
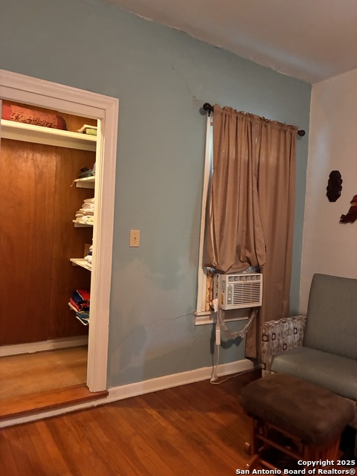
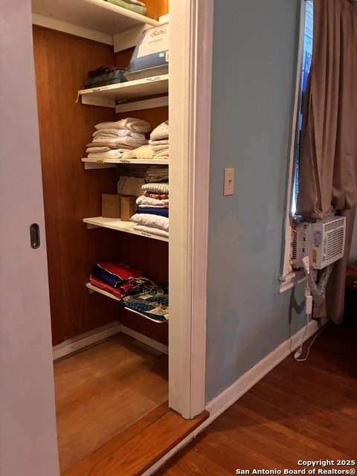
- MLS#: 1907951 ( Single Residential )
- Street Address: 342 Alexander Hamilton
- Viewed: 34
- Price: $302,000
- Price sqft: $173
- Waterfront: No
- Year Built: 1939
- Bldg sqft: 1748
- Bedrooms: 3
- Total Baths: 4
- Full Baths: 3
- 1/2 Baths: 1
- Garage / Parking Spaces: 2
- Days On Market: 33
- Additional Information
- County: BEXAR
- City: San Antonio
- Zipcode: 78228
- Subdivision: Jefferson Terrace
- District: San Antonio I.S.D.
- Elementary School: Maverick
- Middle School: Longfellow
- High School: Jefferson
- Provided by: Vortex Realty
- Contact: Everet Taylor
- (915) 276-6104

- DMCA Notice
-
DescriptionLocated in Jefferson Terrace is this classic Peublo Colonial style 3BR/2BA main home, featuring an additional secondary dwelling unit with one to two bedrooms and one bathroom on the property. The second unit can serve as an extra living space for an extended family or an income property. This home is just a few short steps from Jefferson Park with its historic homes charm. The features of this home maintain its original design, including a spacious living space, an updated kitchen, a leveled foundation, and modern piping and plumbing updates. It also boasts a recently installed central A/C and a spacious backyard. Additionally, it is near multiple dining options, parks, and commuter routes
Features
Possible Terms
- Conventional
- FHA
- VA
- Cash
Air Conditioning
- One Central
- Two Window/Wall
Apprx Age
- 86
Block
- 15
Builder Name
- unk
Construction
- Pre-Owned
Contract
- Exclusive Right To Sell
Days On Market
- 23
Currently Being Leased
- No
Dom
- 23
Elementary School
- Maverick
Exterior Features
- Brick
- 4 Sides Masonry
- Stone/Rock
Fireplace
- Not Applicable
Floor
- Wood
Garage Parking
- Two Car Garage
- Detached
Heating
- Central
Heating Fuel
- Natural Gas
High School
- Jefferson
Home Owners Association Mandatory
- None
Home Faces
- North
Inclusions
- Ceiling Fans
- Stove/Range
- Gas Cooking
Instdir
- Traveling from Loop 410 going west from the airport
- exit on Babcock Rd. Stay in the middle lane and at the light
- turn left on Babcock Rd. Continue east until you arrive at the third stoplight
- then turn right onto St. Cloud
- and look for AH on the left.
Interior Features
- One Living Area
- Separate Dining Room
- Study/Library
- 1st Floor Lvl/No Steps
- Converted Garage
- High Ceilings
- Cable TV Available
- High Speed Internet
- Laundry Lower Level
- Laundry Room
Kitchen Length
- 15
Legal Desc Lot
- 11
Legal Description
- Ncb 7025 Blk 15 Lot 11
- 12
- E 10 Ft Of 10 & W 13.35 Ft Of 13
Lot Description
- 1/4 - 1/2 Acre
Lot Improvements
- Street Paved
- Curbs
- City Street
Middle School
- Longfellow
Neighborhood Amenities
- None
Occupancy
- Owner
Other Structures
- Second Garage
- Second Residence
- Workshop
Owner Lrealreb
- No
Ph To Show
- SHOWINGTIME
Possession
- Closing/Funding
Property Type
- Single Residential
Recent Rehab
- No
Roof
- Composition
School District
- San Antonio I.S.D.
Source Sqft
- Appsl Dist
Style
- One Story
Total Tax
- 7383.82
Utility Supplier Elec
- City of SA
Utility Supplier Gas
- City of SA
Utility Supplier Grbge
- City of SA
Utility Supplier Other
- City of SA
Utility Supplier Sewer
- City of SA
Utility Supplier Water
- City of SA
Views
- 34
Virtual Tour Url
- no
Water/Sewer
- Water System
- Sewer System
- City
Window Coverings
- All Remain
Year Built
- 1939
Property Location and Similar Properties