
- Ron Tate, Broker,CRB,CRS,GRI,REALTOR ®,SFR
- By Referral Realty
- Mobile: 210.861.5730
- Office: 210.479.3948
- Fax: 210.479.3949
- rontate@taterealtypro.com
Property Photos
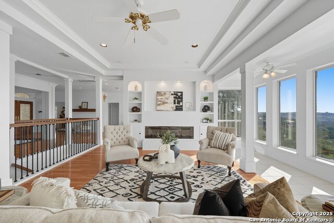

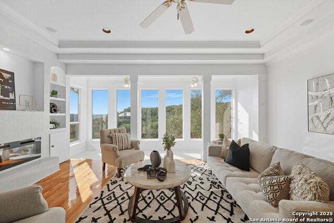
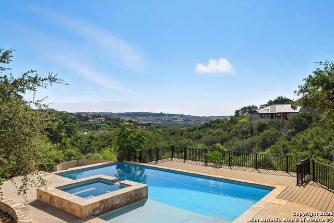
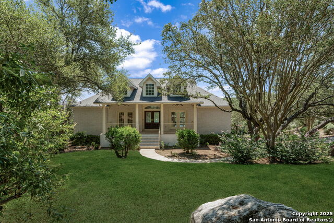
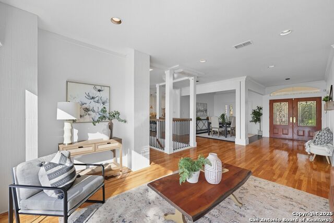
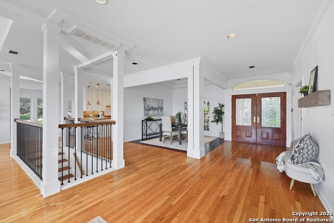
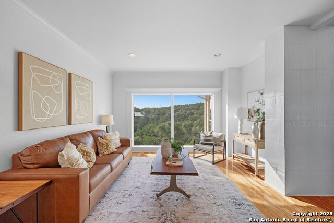
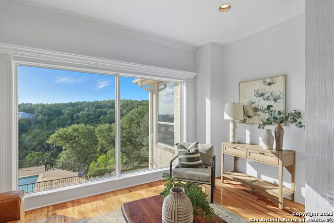
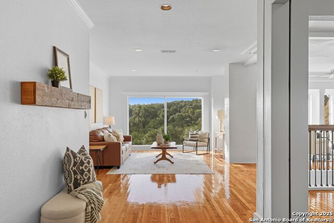
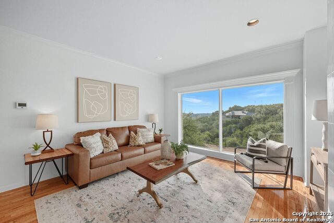
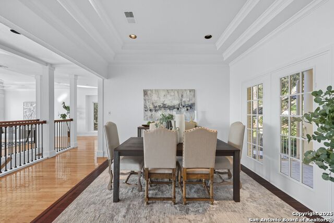
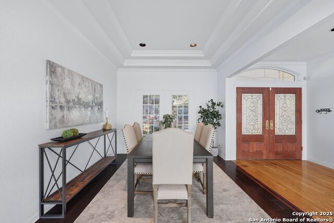
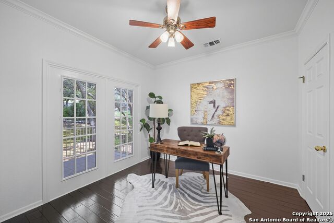
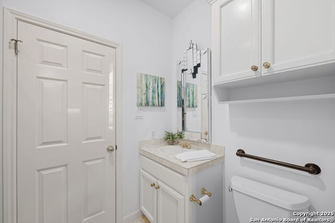
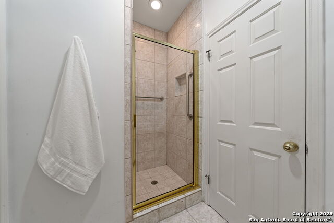
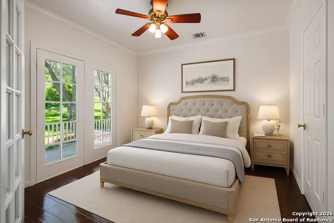
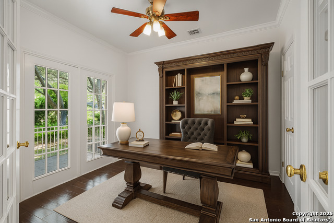
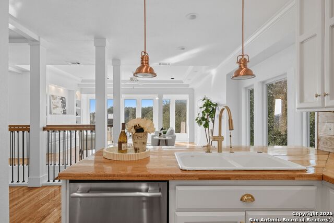
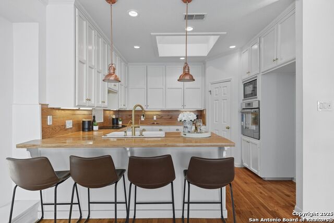
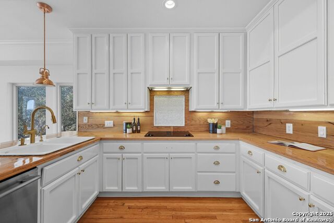
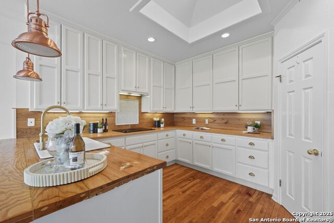
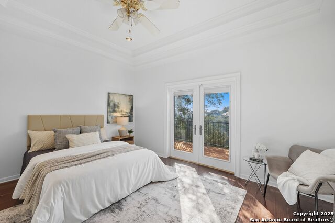
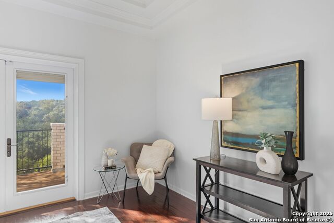
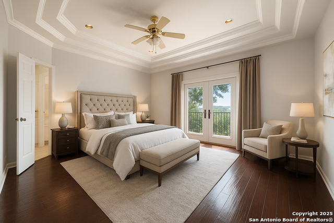
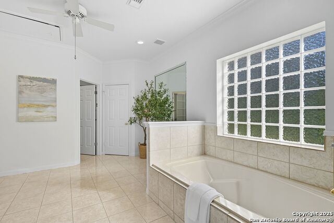
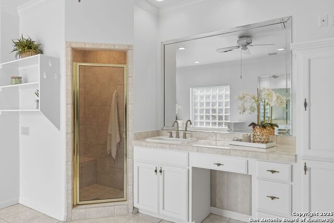
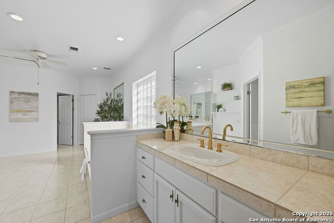
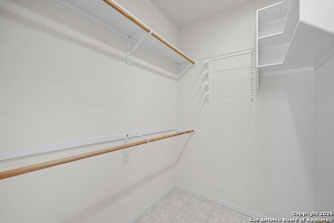
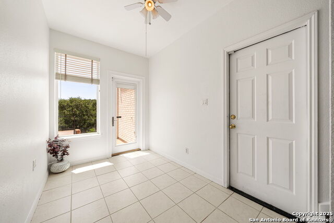
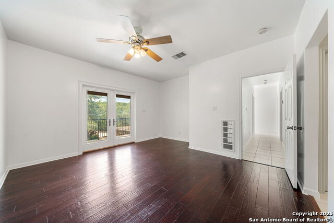
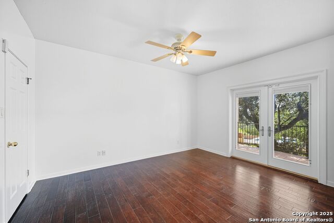
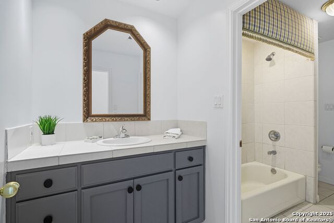
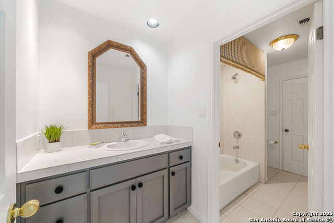
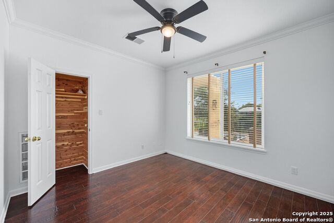
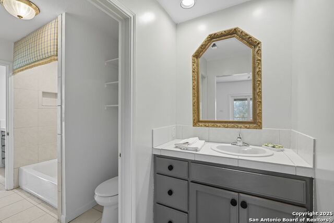
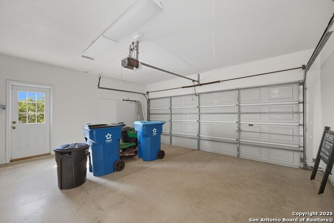
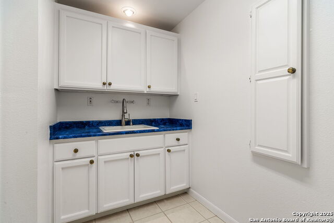
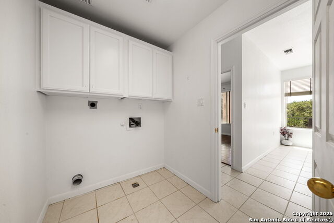
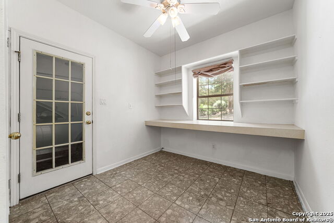
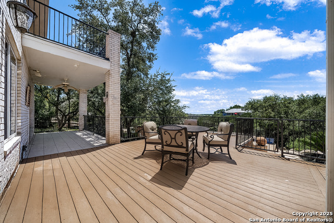
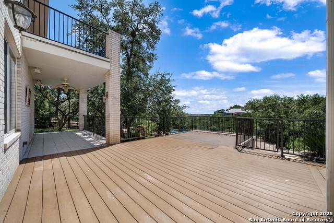
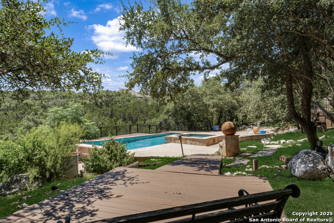
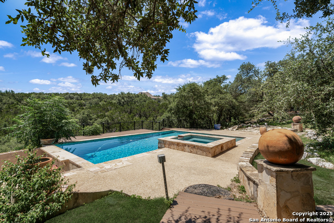
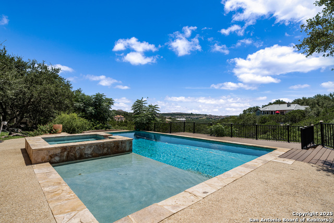
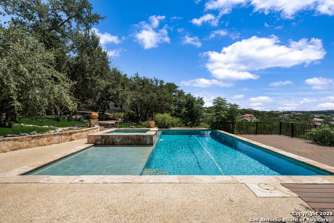
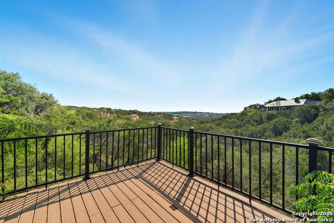
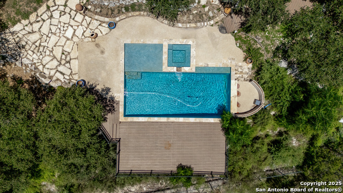
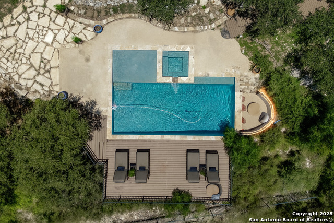
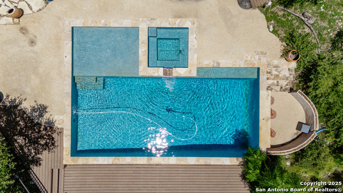
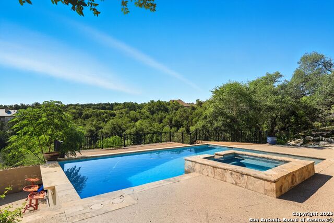
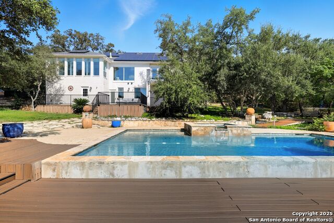
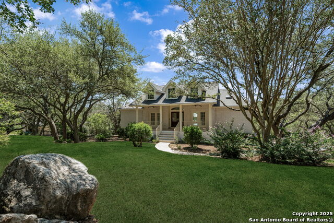
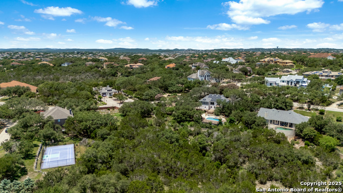
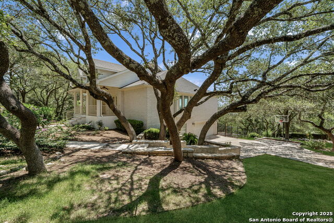
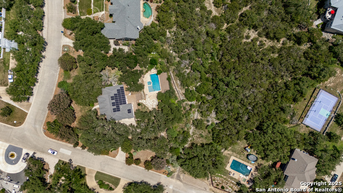
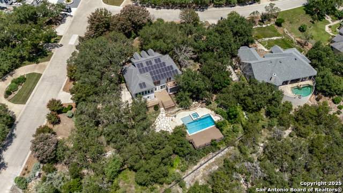
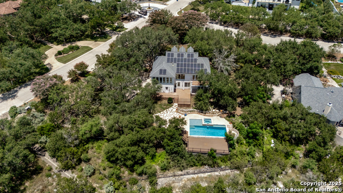
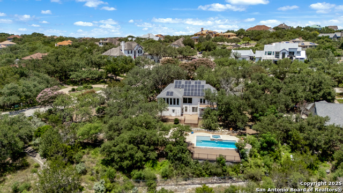
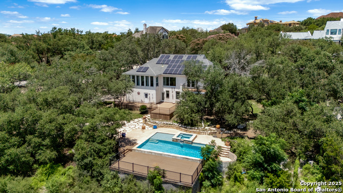
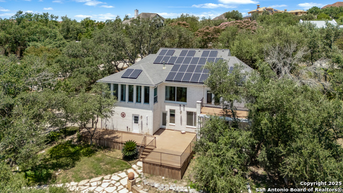
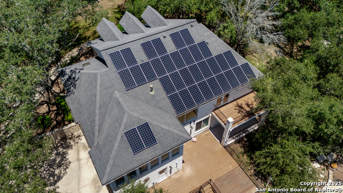
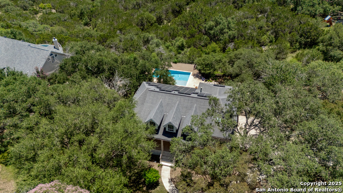
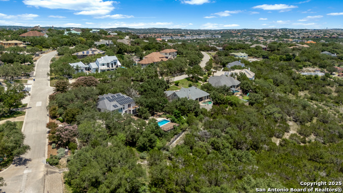
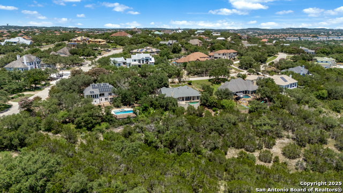
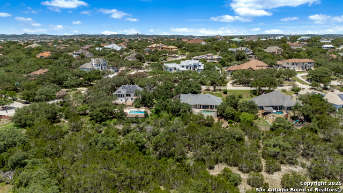
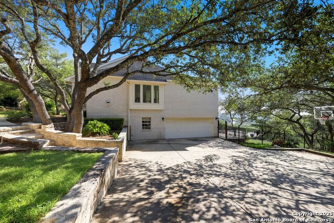
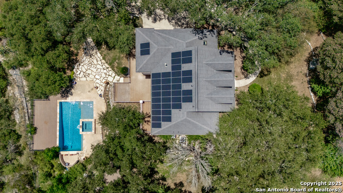
- MLS#: 1907928 ( Single Residential )
- Street Address: 2 Remington Run
- Viewed: 4
- Price: $850,000
- Price sqft: $281
- Waterfront: No
- Year Built: 1998
- Bldg sqft: 3029
- Bedrooms: 4
- Total Baths: 3
- Full Baths: 3
- Garage / Parking Spaces: 2
- Days On Market: 39
- Additional Information
- County: BEXAR
- City: San Antonio
- Zipcode: 78258
- Subdivision: Estates At Champions Run
- District: North East I.S.D.
- Elementary School: Canyon Ridge Elem
- Middle School: Barbara Bush
- High School: Ronald Reagan
- Provided by: Coldwell Banker D'Ann Harper
- Contact: Patricia Parker
- (210) 859-8099

- DMCA Notice
-
Description***Open House Sun. 10/12, 12 3 PM*** Perched on a generous .99 acre corner lot, in the prestigious guarded/gated community of Estates at Champions Run, this beautifully appointed home offers timeless design, understated elegance and breathtaking panoramic views. Warm hardwood floors, soaring ceilings, and expansive Pella picture windows flood the open floor plan with natural light, framing stunning canyon vistas from nearly every room. The primary suite is a private retreat featuring a serene balcony, spacious en suite bath, and dual walk in closets. A versatile fourth bedroom or study is conveniently located on the main floor, while two additional, generously sized, bedrooms are downstairs, offering privacy and space for family or guests. Enjoy seamless indoor outdoor living with multilevel decks, ideal for entertaining or quiet evenings under the stars. The mature landscaping surrounds a resort style pool with a spa, tanning ledge, unique fire feature, and an expansive deck overlooking the canyon perfect for soaking in the view. This home balances nature, luxury, and understated elegance an exceptional opportunity in one of the area's most coveted neighborhoods.
Features
Possible Terms
- Conventional
- VA
- Cash
Air Conditioning
- Two Central
Apprx Age
- 27
Builder Name
- Hines Custom Homes
Construction
- Pre-Owned
Contract
- Exclusive Right To Sell
Days On Market
- 69
Currently Being Leased
- No
Dom
- 22
Elementary School
- Canyon Ridge Elem
Energy Efficiency
- 12"+ Attic Insulation
- Double Pane Windows
- Energy Star Appliances
- Low E Windows
- Ceiling Fans
Exterior Features
- Brick
- 4 Sides Masonry
Fireplace
- One
- Family Room
- Glass/Enclosed Screen
Floor
- Carpeting
- Ceramic Tile
- Wood
Foundation
- Slab
Garage Parking
- Two Car Garage
Green Features
- Drought Tolerant Plants
- Solar Panels
Heating
- Central
Heating Fuel
- Electric
High School
- Ronald Reagan
Home Owners Association Fee
- 519
Home Owners Association Fee 2
- 116
Home Owners Association Frequency
- Quarterly
Home Owners Association Mandatory
- Mandatory
Home Owners Association Name
- ESTATES AT CHAMPIONS RUN HOMEOWNERS ASSN.
Home Owners Association Name2
- STONE OAK PROPERTY OWNERS
Home Owners Association Payment Frequency 2
- Annually
Home Faces
- North
Inclusions
- Ceiling Fans
- Washer Connection
- Dryer Connection
- Cook Top
- Built-In Oven
- Self-Cleaning Oven
- Microwave Oven
- Refrigerator
- Disposal
- Dishwasher
- Ice Maker Connection
- Water Softener (owned)
- Vent Fan
- Smoke Alarm
- Attic Fan
- Electric Water Heater
- Garage Door Opener
- Smooth Cooktop
- Down Draft
- Custom Cabinets
- 2+ Water Heater Units
- Private Garbage Service
Instdir
- Stone Oak
- North on Canyon Golf Rd
- right/ East into Estates at Champions Run. Left on Champions Run
- turn into first driveway on right. Corner of Champions Run and Remington Run. Park in Drive way and walk to front door. Don't miss bonus room off garage.
Interior Features
- Two Living Area
- Separate Dining Room
- Two Eating Areas
- Breakfast Bar
- Walk-In Pantry
- Study/Library
- Florida Room
- Utility Room Inside
- Utility Area in Garage
- 1st Floor Lvl/No Steps
- High Ceilings
- Open Floor Plan
- Pull Down Storage
- Skylights
- Cable TV Available
- High Speed Internet
- Laundry Lower Level
- Laundry Room
- Walk in Closets
- Attic - Pull Down Stairs
- Attic - Attic Fan
Kitchen Length
- 11
Legal Desc Lot
- 124
Legal Description
- NCB 19218 BLK 1 LOT 124 CHAMPIONS UT-1 STONE OAK PUD "STONE
Lot Description
- Corner
- On Greenbelt
- Bluff View
- 1/2-1 Acre
- Mature Trees (ext feat)
Lot Improvements
- Street Paved
- Curbs
- Street Gutters
- Streetlights
- Fire Hydrant w/in 500'
Middle School
- Barbara Bush
Multiple HOA
- Yes
Neighborhood Amenities
- Controlled Access
- Guarded Access
Occupancy
- Vacant
Owner Lrealreb
- No
Ph To Show
- 210-222-2227
Possession
- Closing/Funding
Property Type
- Single Residential
Roof
- Composition
School District
- North East I.S.D.
Source Sqft
- Appsl Dist
Style
- Two Story
Total Tax
- 18276.81
Virtual Tour Url
- https://listings.atg.photography/videos/01983e00-25f1-7210-ae19-482e3cb735a8
Water/Sewer
- City
Window Coverings
- All Remain
Year Built
- 1998
Property Location and Similar Properties