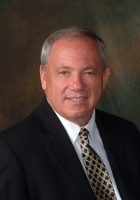
- Ron Tate, Broker,CRB,CRS,GRI,REALTOR ®,SFR
- By Referral Realty
- Mobile: 210.861.5730
- Office: 210.479.3948
- Fax: 210.479.3949
- rontate@taterealtypro.com
Property Photos
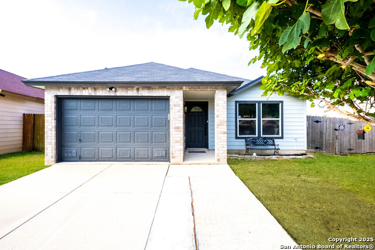

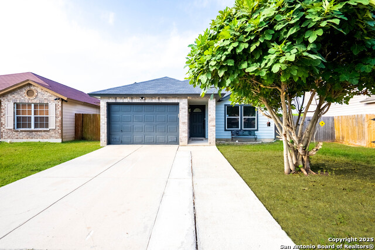
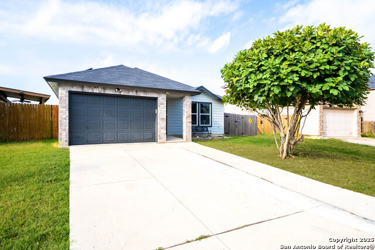
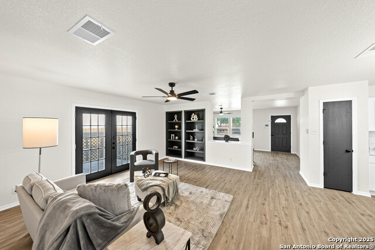
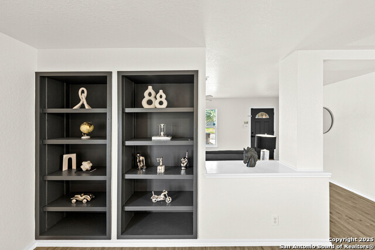
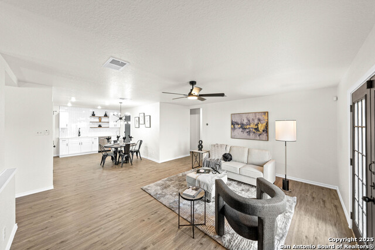
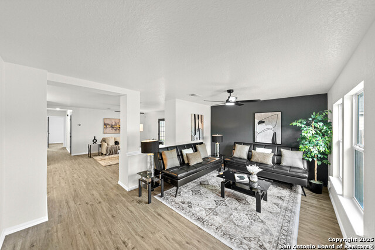
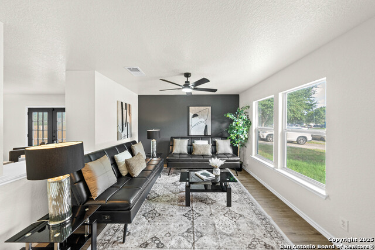
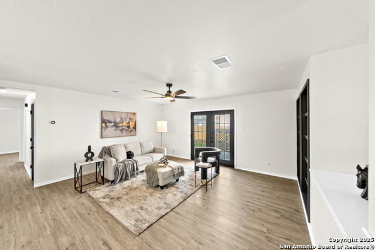
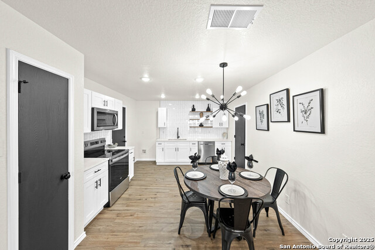
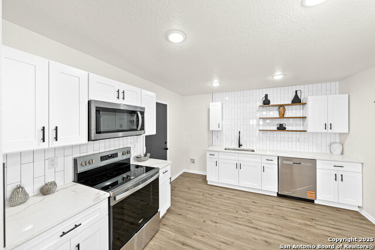
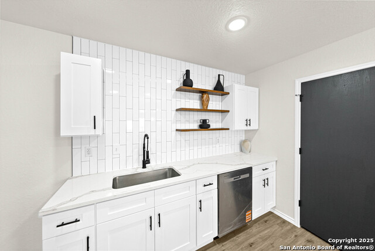
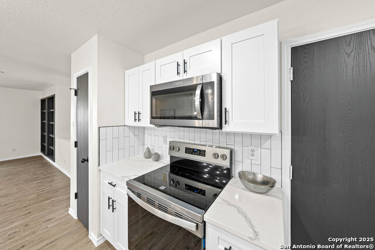
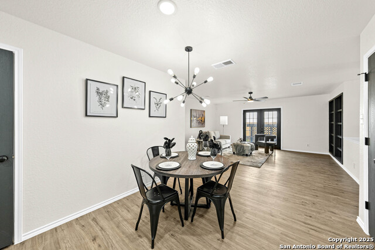
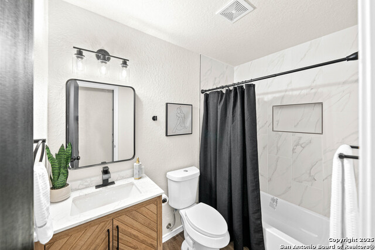
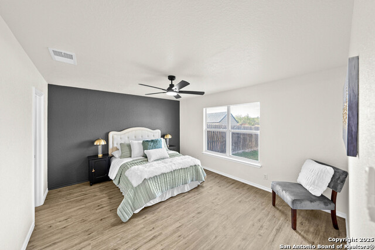
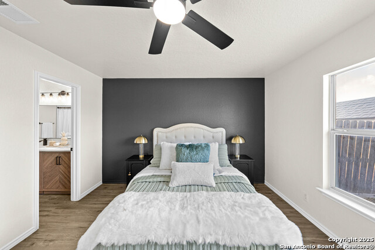
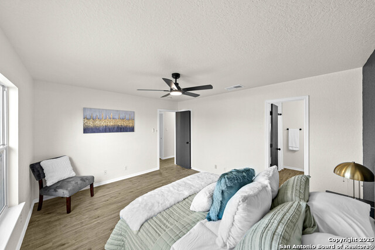
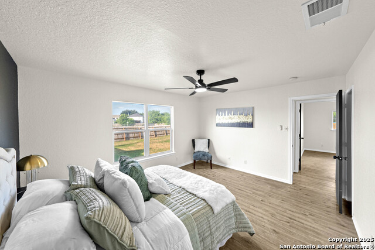
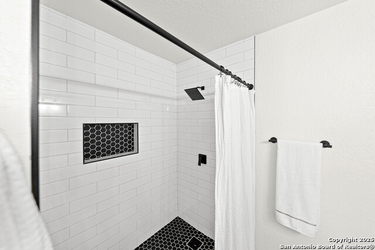
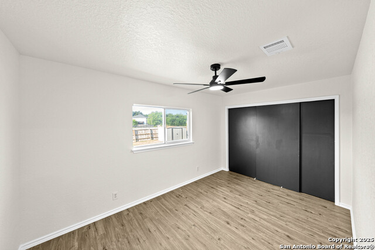
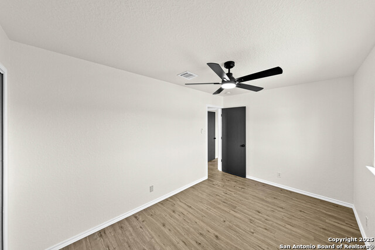
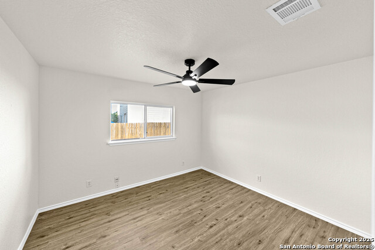
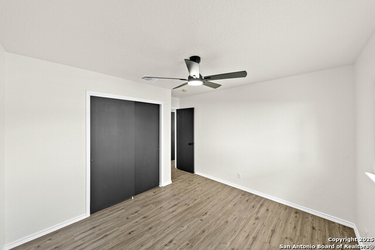
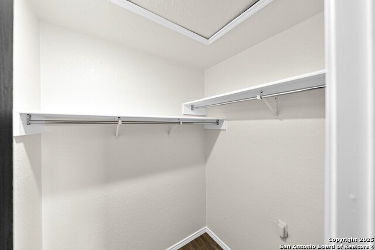
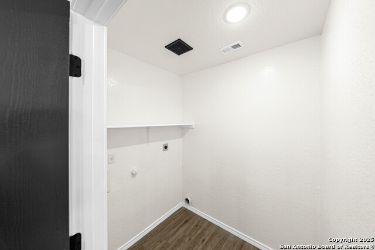
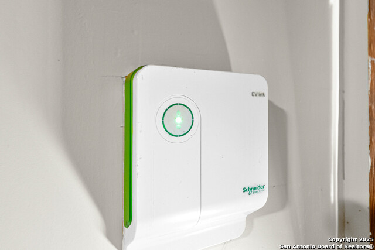
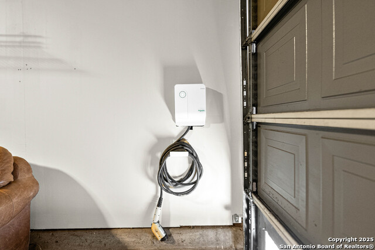
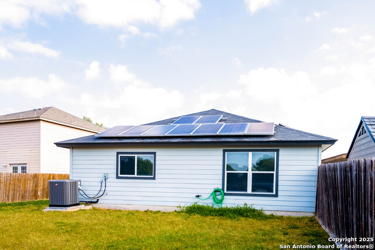
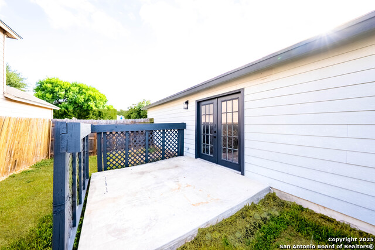
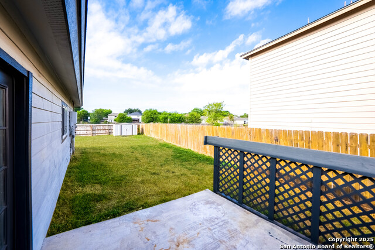
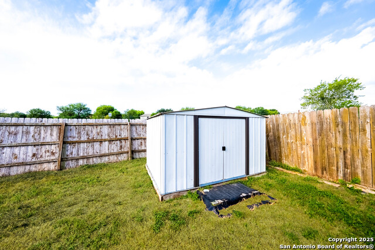
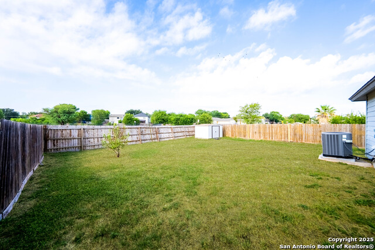
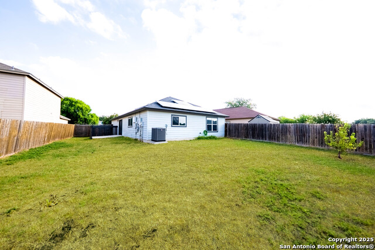
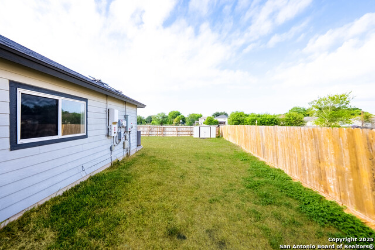
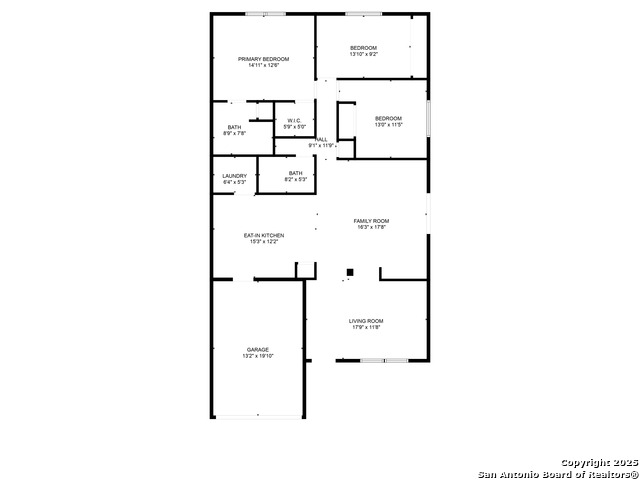
Reduced
- MLS#: 1907896 ( Single Residential )
- Street Address: 6619 Highland Grass
- Viewed: 25
- Price: $235,000
- Price sqft: $157
- Waterfront: No
- Year Built: 2001
- Bldg sqft: 1496
- Bedrooms: 3
- Total Baths: 2
- Full Baths: 2
- Garage / Parking Spaces: 1
- Days On Market: 38
- Additional Information
- County: BEXAR
- City: Converse
- Zipcode: 78109
- Subdivision: Dover
- District: Judson
- Elementary School: Elolf
- Middle School: Woodlake
- High School: Judson
- Provided by: Real Broker, LLC
- Contact: Bradley Burnes
- (210) 387-9404

- DMCA Notice
-
Description*Paid Off SOLAR***Come see this beautifully remodeled home in the Fields of Dover community! This 3 bedroom, 2 bath home offers a welcoming layout with updates throughout that bring both comfort and style. As you walk in, you will find a versatile front room that can be used as a formal living area, dining space, playroom, or even a home office. Moving further inside, the home opens up to a spacious kitchen with modern finishes, a dining area, and a second living room that creates the perfect space for gathering, relaxing, or entertaining. The primary suite includes a convenient walk in shower, while the secondary bedrooms are well sized and can easily adapt to your needs. The garage is already equipped with an EV charger, adding convenience for those who own or plan to own an electric vehicle. Outside, enjoy a patio that is perfect for outdoor dining or relaxing in the evenings. A storage shed is included, giving you extra room for tools or hobbies, and the spacious backyard provides plenty of possibilities for gardening, entertaining, or everyday living. With its modern upgrades, versatile floor plan, and desirable location, this home is ready for its next owner. Schedule your showing today and see why this one is a must see in Fields of Dover.
Features
Possible Terms
- Conventional
- VA
- Cash
Air Conditioning
- One Central
Apprx Age
- 24
Block
- 16
Builder Name
- NA
Construction
- Pre-Owned
Contract
- Exclusive Right To Sell
Days On Market
- 26
Dom
- 26
Elementary School
- Elolf
Exterior Features
- Brick
- Siding
Fireplace
- Not Applicable
Floor
- Vinyl
Foundation
- Slab
Garage Parking
- One Car Garage
- Attached
Heating
- Central
Heating Fuel
- Electric
High School
- Judson
Home Owners Association Fee
- 250
Home Owners Association Frequency
- Annually
Home Owners Association Mandatory
- Mandatory
Home Owners Association Name
- WILDWOOD MANAGEMENT GROUP
Inclusions
- Ceiling Fans
- Washer Connection
- Dryer Connection
- Stove/Range
- Dishwasher
Instdir
- Crestway to Walnut Basin left on Twin Creek Farm right on Dakota Creek to Highland Grass
Interior Features
- Two Living Area
- Liv/Din Combo
- Separate Dining Room
- Utility Room Inside
Kitchen Length
- 15
Legal Desc Lot
- 13
Legal Description
- CB 5071H BLK 16 LOT 13 DOVER SUBD UT-4
Middle School
- Woodlake
Multiple HOA
- No
Neighborhood Amenities
- None
Occupancy
- Vacant
Owner Lrealreb
- No
Ph To Show
- SHOWING TIME
Possession
- Closing/Funding
Property Type
- Single Residential
Roof
- Composition
School District
- Judson
Source Sqft
- Appsl Dist
Style
- One Story
Total Tax
- 4029.53
Views
- 25
Water/Sewer
- City
Window Coverings
- None Remain
Year Built
- 2001
Property Location and Similar Properties