
- Ron Tate, Broker,CRB,CRS,GRI,REALTOR ®,SFR
- By Referral Realty
- Mobile: 210.861.5730
- Office: 210.479.3948
- Fax: 210.479.3949
- rontate@taterealtypro.com
Property Photos
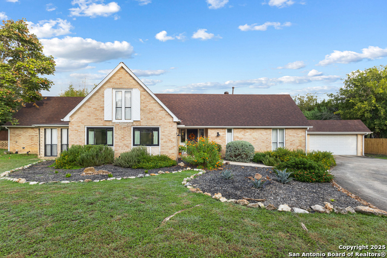

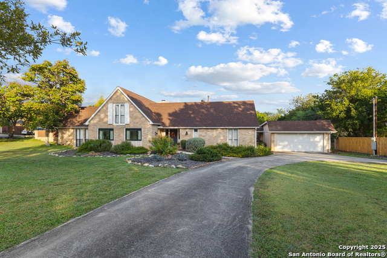
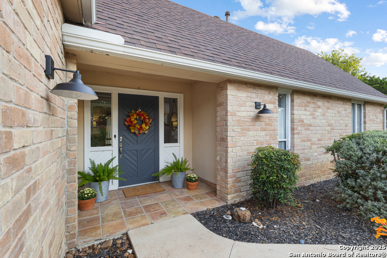
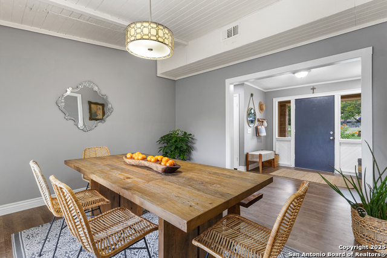
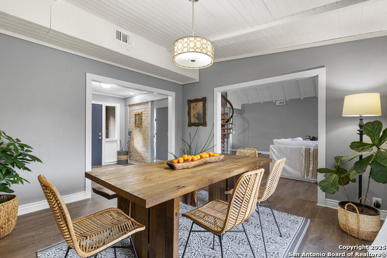
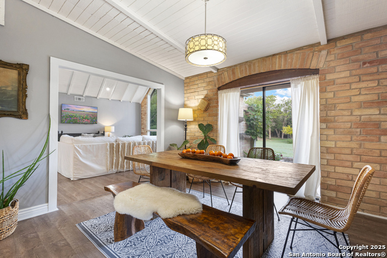
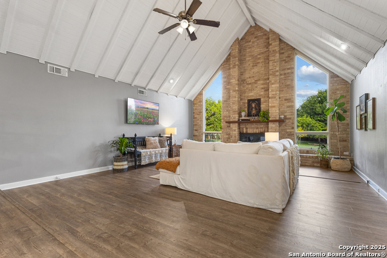
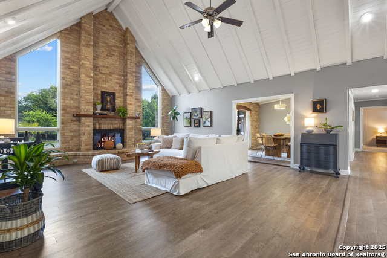
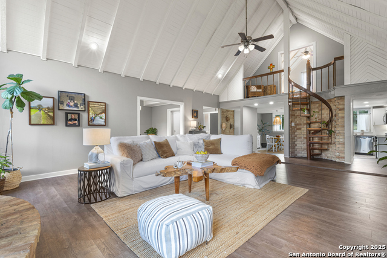
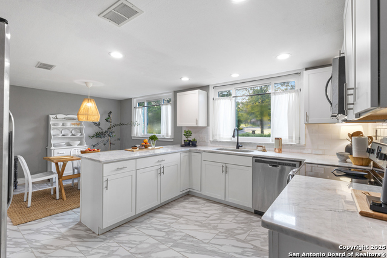
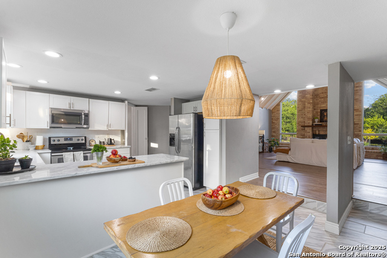
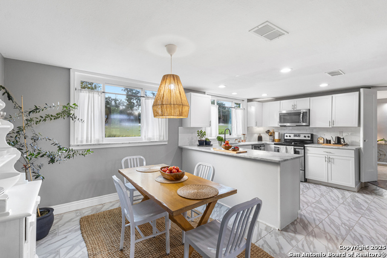
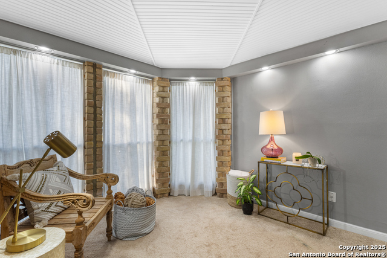
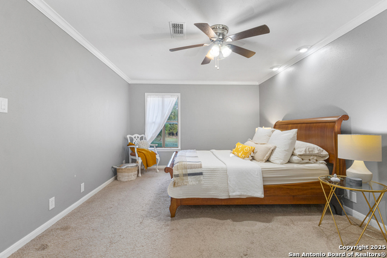
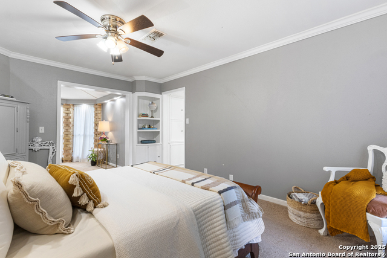
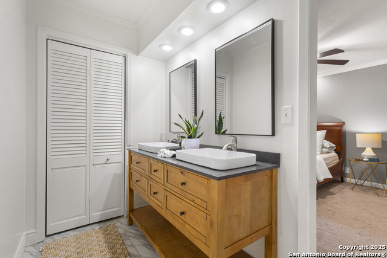
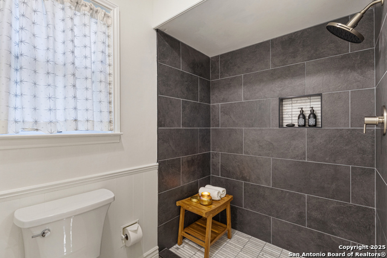
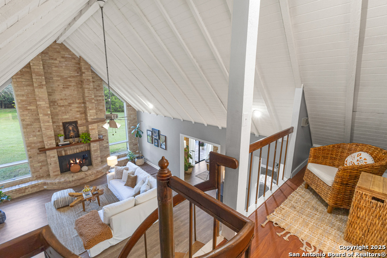
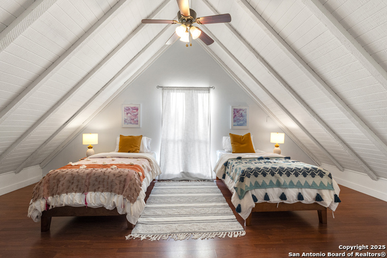
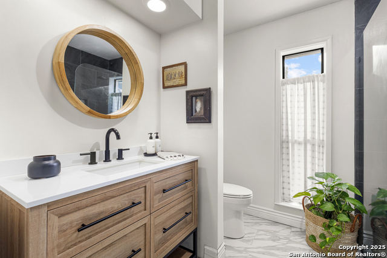
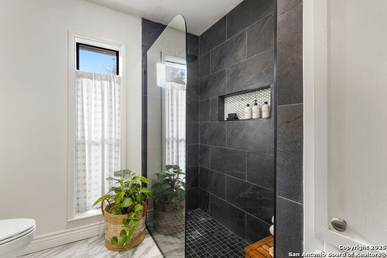
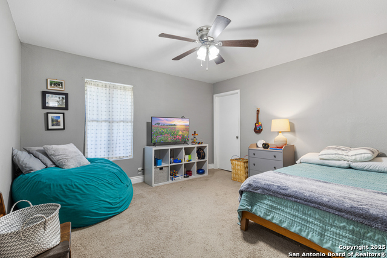
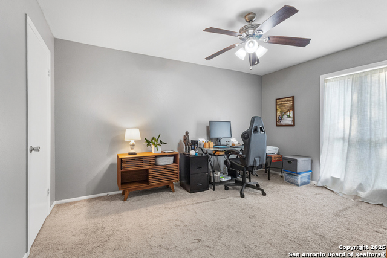
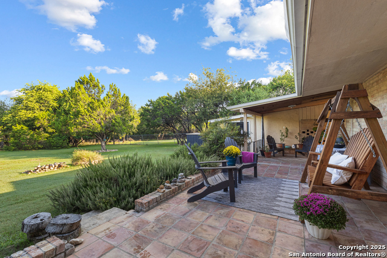
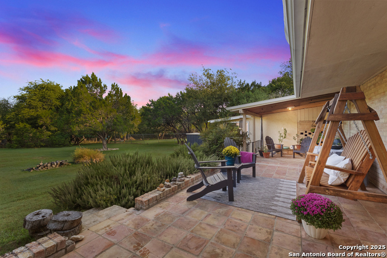
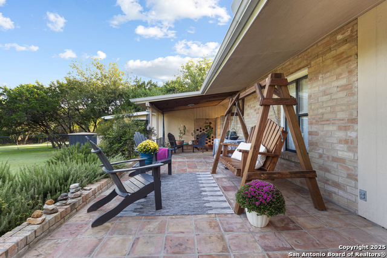
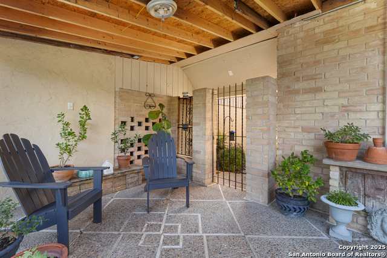
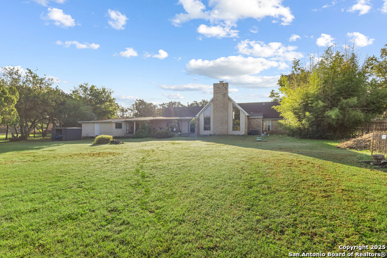
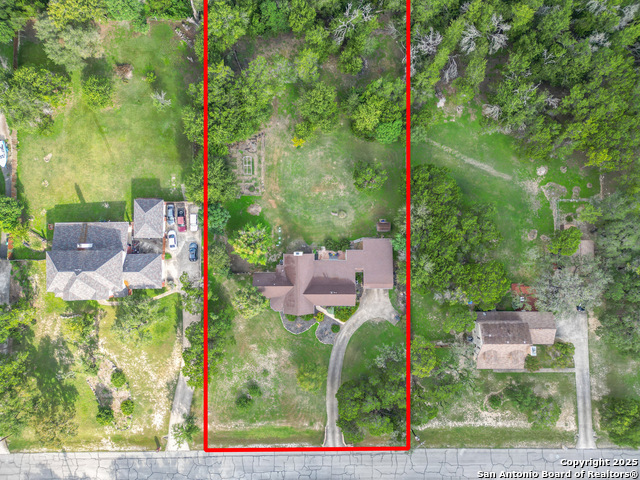
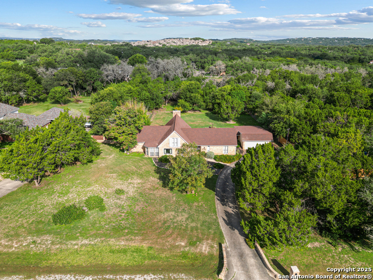
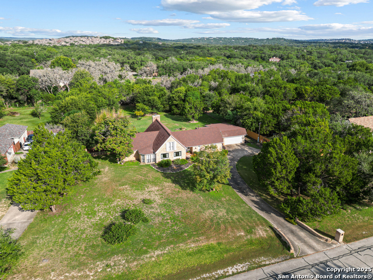
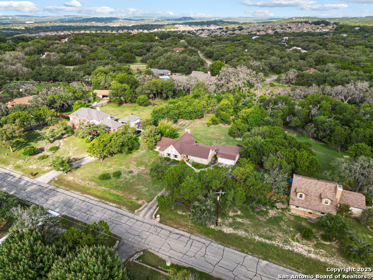
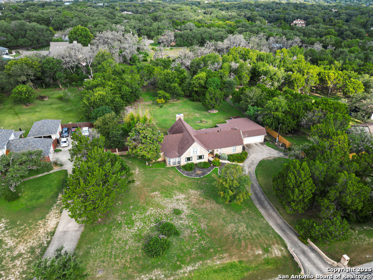
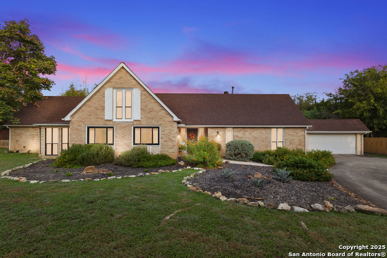
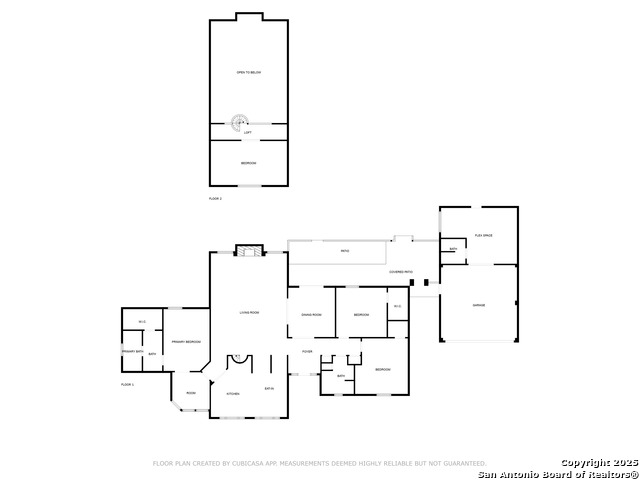
Reduced
- MLS#: 1907708 ( Single Residential )
- Street Address: 8433 Oak Thicket
- Viewed: 10
- Price: $649,999
- Price sqft: $244
- Waterfront: No
- Year Built: 1979
- Bldg sqft: 2667
- Bedrooms: 3
- Total Baths: 2
- Full Baths: 2
- Garage / Parking Spaces: 2
- Days On Market: 31
- Acreage: 1.10 acres
- Additional Information
- County: BEXAR
- City: San Antonio
- Zipcode: 78255
- Subdivision: Scenic Oaks
- District: Northside
- Elementary School: Aue
- Middle School: Rawlinson
- High School: Clark
- Provided by: Keller Williams Legacy
- Contact: Jessica Maldonado
- (210) 878-9619

- DMCA Notice
-
DescriptionSet on a beautiful 1.1 acre lot in the guard gated community of Scenic Oaks, this thoughtfully updated home blends modern comfort with timeless character. Recent updates include remodeled bathrooms and a new aerobic septic system installed in 2020, offering peace of mind and easy living. Inside, you'll find soaring cathedral ceilings, abundant natural light, and an open layout centered around a charming brick fireplace. The kitchen features marble countertops and modern finishes, while a spiral staircase leads to a versatile loft space perfect for a home office, studio, or reading retreat. Enjoy outdoor living on the Saltillo tile patio surrounded by mature trees, creating a serene setting for relaxing or entertaining. With 24 hour guard service and a location that balances privacy with convenience, this Scenic Oaks gem offers the best of Hill Country living just minutes from Leon Springs.
Features
Possible Terms
- Conventional
- FHA
- VA
- TX Vet
- Cash
Accessibility
- Low Pile Carpet
- No Carpet
- Level Lot
- Full Bath/Bed on 1st Flr
- First Floor Bedroom
Air Conditioning
- One Central
Apprx Age
- 46
Builder Name
- N/A
Construction
- Pre-Owned
Contract
- Exclusive Agency
Days On Market
- 25
Dom
- 25
Elementary School
- Aue Elementary School
Exterior Features
- Brick
- Wood
Fireplace
- One
- Living Room
Floor
- Carpeting
- Ceramic Tile
- Vinyl
Foundation
- Slab
Garage Parking
- Two Car Garage
Green Features
- Drought Tolerant Plants
Heating
- Central
Heating Fuel
- Natural Gas
High School
- Clark
Home Owners Association Fee
- 110
Home Owners Association Frequency
- Monthly
Home Owners Association Mandatory
- Mandatory
Home Owners Association Name
- SOPOA
Inclusions
- Ceiling Fans
- Washer Connection
- Dryer Connection
- Stove/Range
- Dishwasher
- Gas Water Heater
- Solid Counter Tops
- Private Garbage Service
Instdir
- From San Antonio take i10 W
- Follow I-10 W to Frontage Rd/W Interstate 10 Frontage Rd. Take exit 546 from I-10 W
- do the turnaround and continue on frontage rd to Scenic Oaks
- turn right into neighborhood. Take Hazy Hollow to 8433 Oak Thicket
Interior Features
- One Living Area
- Separate Dining Room
- Eat-In Kitchen
- Two Eating Areas
- Breakfast Bar
- Atrium
- Utility Room Inside
- High Ceilings
- Open Floor Plan
- Laundry in Closet
Kitchen Length
- 11
Legal Desc Lot
- 99
Legal Description
- Cb 4711A Blk 2 Lot 99
Lot Description
- 1 - 2 Acres
Middle School
- Rawlinson
Multiple HOA
- No
Neighborhood Amenities
- Clubhouse
- Guarded Access
Num Of Stories
- 1.5
Occupancy
- Owner
Owner Lrealreb
- No
Ph To Show
- 210-222-2227
Possession
- Negotiable
Property Type
- Single Residential
Roof
- Heavy Composition
School District
- Northside
Source Sqft
- Appsl Dist
Style
- Two Story
- Traditional
Total Tax
- 10431
Utility Supplier Elec
- CPS
Utility Supplier Gas
- Grey Forest
Utility Supplier Grbge
- PRIVATE
Utility Supplier Water
- SAWS & TOWSC
Views
- 10
Water/Sewer
- Aerobic Septic
Window Coverings
- Some Remain
Year Built
- 1979
Property Location and Similar Properties