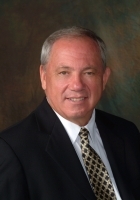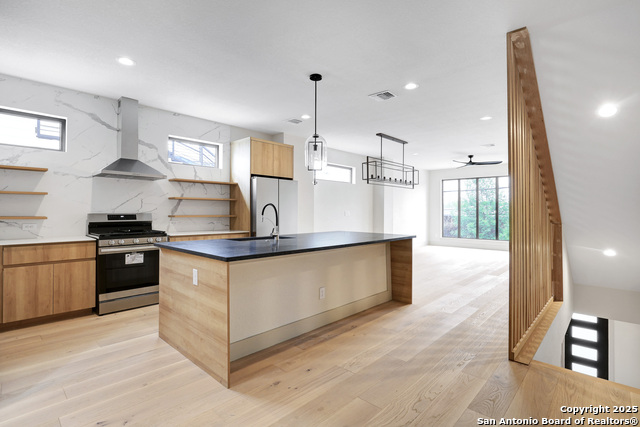
- Ron Tate, Broker,CRB,CRS,GRI,REALTOR ®,SFR
- By Referral Realty
- Mobile: 210.861.5730
- Office: 210.479.3948
- Fax: 210.479.3949
- rontate@taterealtypro.com
Property Photos




































- MLS#: 1907626 ( Residential Rental )
- Street Address: 218 Pinckney 101
- Viewed: 6
- Price: $4,500
- Price sqft: $2
- Waterfront: No
- Year Built: 2024
- Bldg sqft: 2334
- Bedrooms: 3
- Total Baths: 4
- Full Baths: 3
- 1/2 Baths: 1
- Days On Market: 21
- Additional Information
- County: BEXAR
- City: San Antonio
- Zipcode: 78209
- Subdivision: Mahncke Park
- District: San Antonio I.S.D.
- Elementary School: Hawthorne
- Middle School: Hawthorne Academy
- High School: Edison
- Provided by: America Realty
- Contact: Lourdes Jacques
- (210) 317-7850

- DMCA Notice
-
DescriptionAmazing town home situated across from the San Antonio Botanical Gardens, offering residents a breathtaking view of the gardens, particularly from the rooftop terrace located atop the condominium. Built 2024. This town homes boasts luxurious designs and finishes, providing a truly unique experience. Warm tones inspired by Scandinavian looks: european white oak floors thru out the entire property, pure statuario large one piece tile panels in bathrooms, euro push to open natural custom kitchen cabinets, and much more. All units come with all appliances including washer on same level as bedrooms. This beautiful town home features 3 bedrooms, 3 full bathrooms, and a half bath. Ample and well lit living/dinning open floor kitchen.private parking for two vehicles, in addition to a terrace perfect for relishing the panoramic views of the botanical garden and the downtown area of San Antonio. With an annual membership, you have exclusive access to the Botanical Garden, where you can partake in leisurely walks, admire the breathtaking landscapes, enjoy picnic areas, and attend events organized by the garden. The Oasis project at the Botanical Garden is the perfect combination of luxury, natural beauty, and privacy. The location is unparalleled, and the exquisite finishes and concept make these condominiums an ideal option for high end buyers seeking an exceptional lifestyle.
Features
Air Conditioning
- One Central
Application Fee
- 50
Application Form
- TAR
Apply At
- RENTSPREE.COM
Builder Name
- Rivercity Rebuild
Cleaning Deposit
- 200
Common Area Amenities
- None
Days On Market
- 13
Dom
- 13
Elementary School
- Hawthorne
Exterior Features
- Stucco
- Siding
Fireplace
- Not Applicable
Flooring
- Ceramic Tile
- Wood
Foundation
- Slab
Garage Parking
- Two Car Garage
- Attached
Green Features
- Drought Tolerant Plants
- Low Flow Commode
- Enhanced Air Filtration
Heating
- Central
Heating Fuel
- Electric
- Natural Gas
High School
- Edison
Inclusions
- Ceiling Fans
- Chandelier
- Washer Connection
- Dryer Connection
- Washer
- Dryer
- Stacked Wsh/Dry Connect
- Self-Cleaning Oven
- Microwave Oven
- Stove/Range
- Gas Cooking
- Gas Grill
- Refrigerator
- Disposal
- Dishwasher
- Ice Maker Connection
- Smoke Alarm
- Electric Water Heater
- Gas Water Heater
- Garage Door Opener
- Plumb for Water Softener
- 2nd Floor Utility Room
- Custom Cabinets
- City Garbage service
Instdir
- N.New Braunfels
- Funston
- Broadway
- on the side street that flanks the right side of San Antonio Botanical Garden.
Interior Features
- One Living Area
- Liv/Din Combo
- Eat-In Kitchen
- Island Kitchen
- Walk-In Pantry
- Study/Library
- Utility Room Inside
- All Bedrooms Upstairs
- Secondary Bedroom Down
- Open Floor Plan
- Cable TV Available
- Laundry Upper Level
- Walk in Closets
Kitchen Length
- 18
Legal Description
- Ncb 1075 (216 218 Pinckney)
- Block 2 Lot 27 2023 New Acct Pe
Lot Description
- City View
- Over 1/2 - 1 Acre
- Street Gutters
- Level
- Xeriscaped
Max Num Of Months
- 24
Middle School
- Hawthorne Academy
Miscellaneous
- Owner-Manager
- Broker-Manager
- Also For Sale
Occupancy
- Vacant
Other Structures
- None
Owner Lrealreb
- Yes
Personal Checks Accepted
- No
Pet Deposit
- 100
Ph To Show
- 2102222227
Property Type
- Residential Rental
Recent Rehab
- No
Rent Includes
- Water/Sewer
Restrictions
- Other
Roof
- Flat
Salerent
- For Rent
School District
- San Antonio I.S.D.
Section 8 Qualified
- No
Security
- Not Applicable
Security Deposit
- 4500
Source Sqft
- Appsl Dist
Style
- 3 or More
- Contemporary
Tenant Pays
- Gas/Electric
- Garbage Pickup
- Renters Insurance Required
Unit Number
- 101
Utility Supplier Elec
- CPS
Utility Supplier Gas
- CPS
Utility Supplier Grbge
- City
Utility Supplier Sewer
- SAWS
Utility Supplier Water
- SAWS
Water/Sewer
- Water System
- Sewer System
Window Coverings
- All Remain
Year Built
- 2024
Property Location and Similar Properties