
- Ron Tate, Broker,CRB,CRS,GRI,REALTOR ®,SFR
- By Referral Realty
- Mobile: 210.861.5730
- Office: 210.479.3948
- Fax: 210.479.3949
- rontate@taterealtypro.com
Property Photos
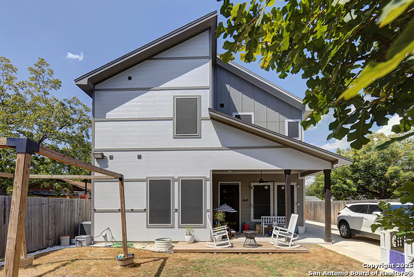

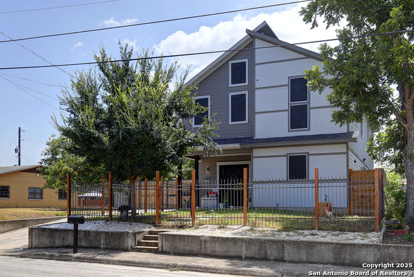
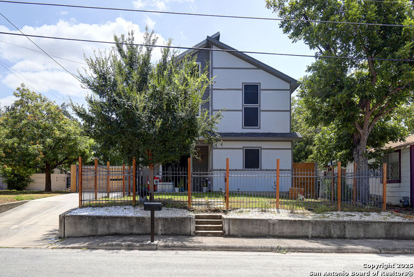
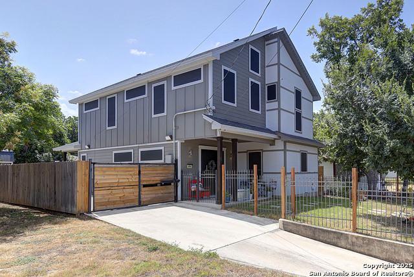
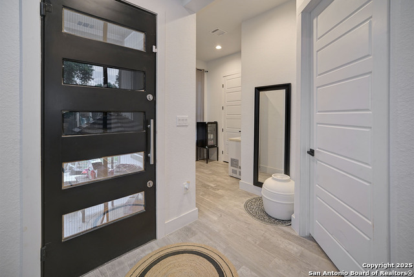
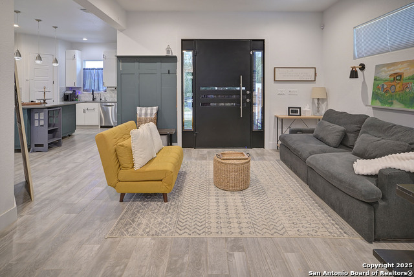
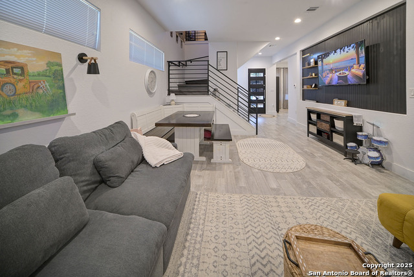
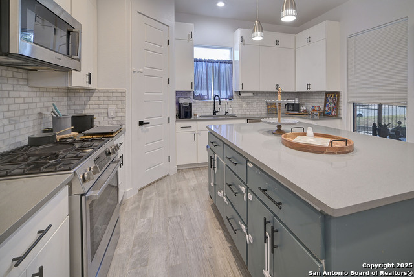
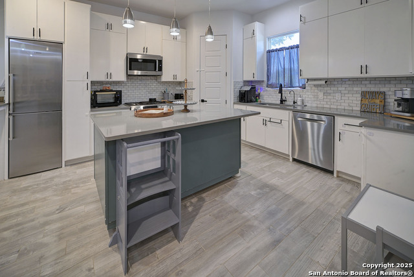
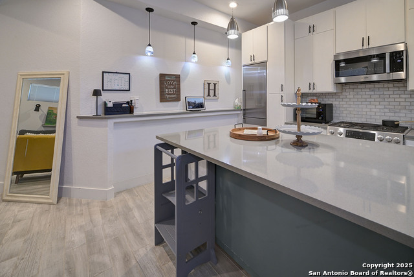
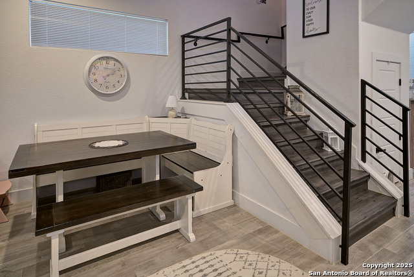
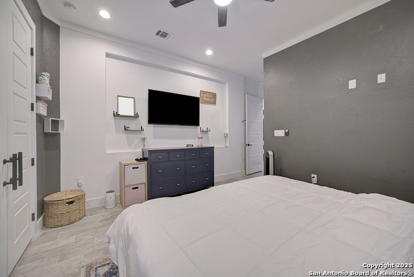
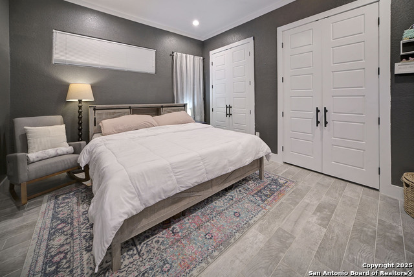
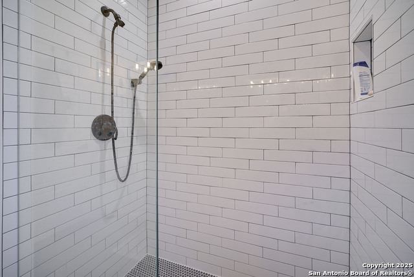
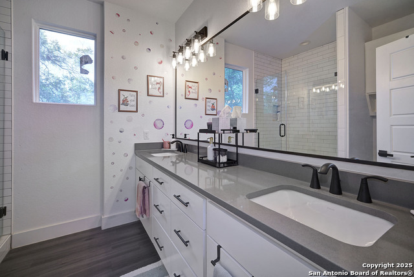
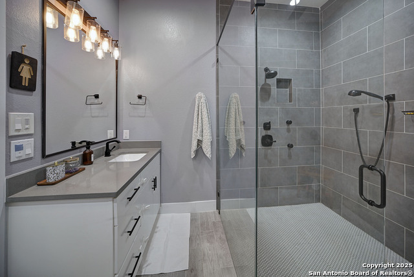
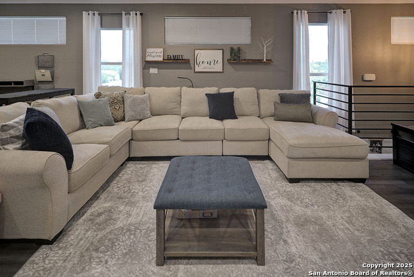
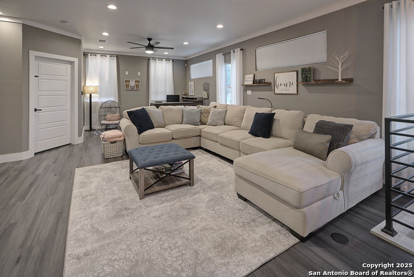
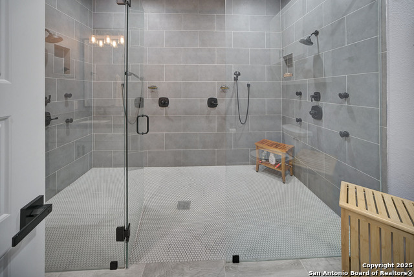
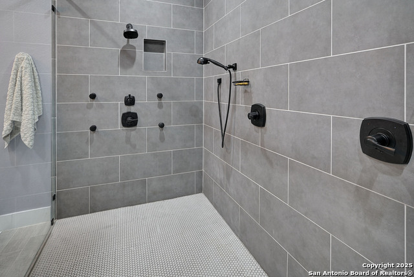
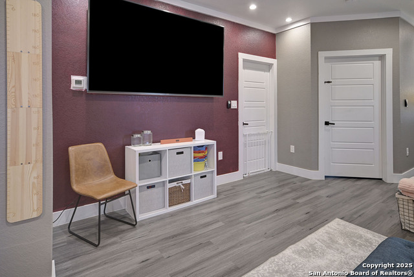
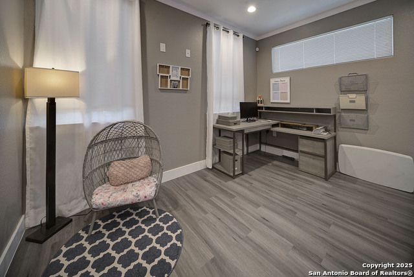
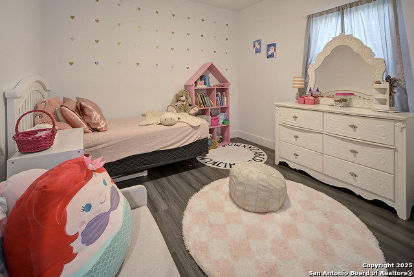
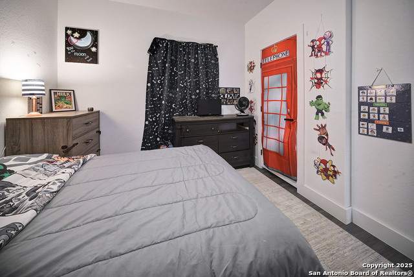
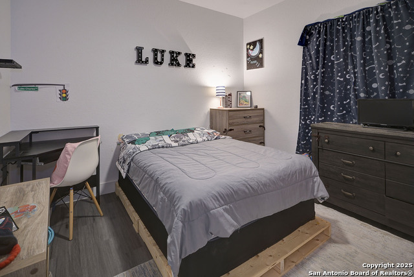
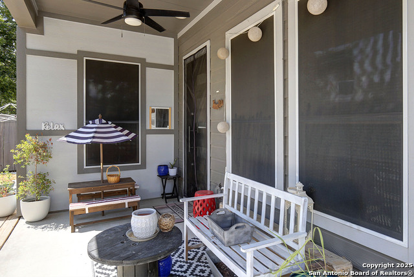
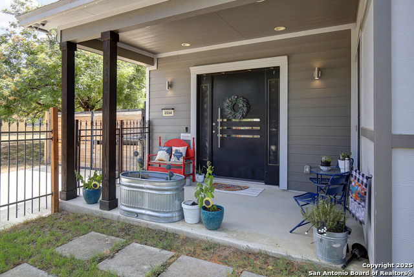
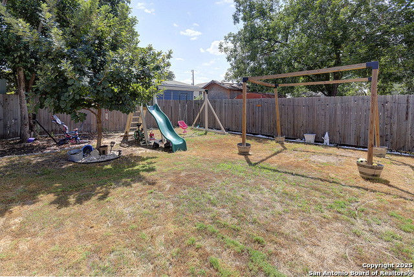
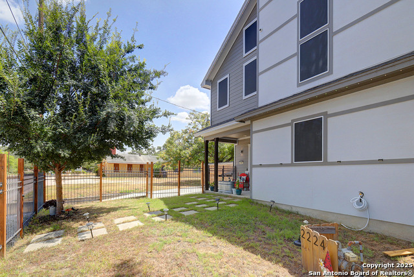
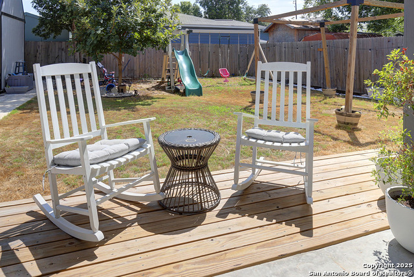
- MLS#: 1907341 ( Single Residential )
- Street Address: 2224 Hicks Ave
- Viewed: 34
- Price: $350,000
- Price sqft: $140
- Waterfront: No
- Year Built: 2020
- Bldg sqft: 2508
- Bedrooms: 4
- Total Baths: 2
- Full Baths: 2
- Garage / Parking Spaces: 1
- Days On Market: 58
- Additional Information
- County: BEXAR
- City: San Antonio
- Zipcode: 78210
- Subdivision: Highland Park
- District: San Antonio I.S.D.
- Elementary School: land Hills
- Middle School: Rogers
- High School: lands
- Provided by: Vivid Realty, LLC
- Contact: Rhapsody Vogt
- (210) 216-3265

- DMCA Notice
-
DescriptionWelcome HOME in Highland Park, where clean, modern architecture meets functional elegance. This spacious 4 bedroom, 2 bath residence features an open concept floor plan ideal for entertaining and everyday living. Enjoy multiple entertainment zones with built in TV hookups, bar areas, and a covered front porch and back patio perfect for weekend BBQs and gatherings. The layout is thoughtfully designed with a downstairs primary suite for privacy, while the upstairs loft/game room offers a second living space ideal for kids, guests, or roommates. Featuring: High ceilings and abundant natural light, Stainless steel BOSCH appliances, Quartz countertops throughout with a large kitchen island, Multiple dining and office areas for flexible use, Custom metal front and back doors with embedded glass, Dual AC units for efficient climate control, Luxurious spa style master shower, Oversized fenced backyard perfect for pets or play, Extended driveway fits 6+ vehicles, secured with a privacy gate. Conveniently located near food, shopping, and entertainment.
Features
Possible Terms
- Conventional
- FHA
- VA
- Cash
Air Conditioning
- Two Central
Block
- 19
Builder Name
- UNK
Construction
- Pre-Owned
Contract
- Exclusive Right To Sell
Days On Market
- 27
Currently Being Leased
- No
Dom
- 27
Elementary School
- Highland Hills
Energy Efficiency
- Smart Electric Meter
- 13-15 SEER AX
- Programmable Thermostat
- 12"+ Attic Insulation
- Double Pane Windows
- Variable Speed HVAC
- Energy Star Appliances
- Ceiling Fans
Exterior Features
- Wood
- Cement Fiber
- Steel Frame
Fireplace
- Not Applicable
Floor
- Wood
- Slate
Foundation
- Slab
Garage Parking
- None/Not Applicable
Heating
- Central
Heating Fuel
- Electric
High School
- Highlands
Home Owners Association Mandatory
- None
Inclusions
- Ceiling Fans
- Washer Connection
- Dryer Connection
- Built-In Oven
- Stove/Range
- Gas Cooking
- Dishwasher
- Ice Maker Connection
- Water Softener (owned)
- Vent Fan
- Smoke Alarm
- Pre-Wired for Security
- Electric Water Heater
- Plumb for Water Softener
- Custom Cabinets
- City Garbage service
Instdir
- I-37 S to US-87 S/I-10 E. Exit 577 Roland Ave
- Turn Right on Roland Ave. Right on Aurelia St. Right on Rigsby Ave. Left on Elgin Ave. Right on Hicks Ave.
Interior Features
- One Living Area
- Liv/Din Combo
- Eat-In Kitchen
- Island Kitchen
- Breakfast Bar
- Walk-In Pantry
- Study/Library
- Loft
- Utility Room Inside
- Secondary Bedroom Down
- 1st Floor Lvl/No Steps
- High Ceilings
- Open Floor Plan
- Laundry Main Level
- Walk in Closets
- Attic - Expandable
Kitchen Length
- 12
Legal Desc Lot
- 13
Legal Description
- Ncb 3194 Blk 19 Lot 13 &14
Lot Improvements
- Street Paved
- Curbs
- Street Gutters
- Sidewalks
- Streetlights
Middle School
- Rogers
Neighborhood Amenities
- None
Occupancy
- Owner
Owner Lrealreb
- No
Ph To Show
- 210222227
Possession
- Closing/Funding
Property Type
- Single Residential
Recent Rehab
- No
Roof
- Composition
School District
- San Antonio I.S.D.
Source Sqft
- Appsl Dist
Style
- Two Story
- Contemporary
- Traditional
Total Tax
- 8306.01
Utility Supplier Elec
- CPS
Utility Supplier Gas
- CPS
Utility Supplier Grbge
- CITY
Utility Supplier Sewer
- SAWS
Utility Supplier Water
- SAWS
Views
- 34
Water/Sewer
- City
Window Coverings
- Some Remain
Year Built
- 2020
Property Location and Similar Properties