
- Ron Tate, Broker,CRB,CRS,GRI,REALTOR ®,SFR
- By Referral Realty
- Mobile: 210.861.5730
- Office: 210.479.3948
- Fax: 210.479.3949
- rontate@taterealtypro.com
Property Photos
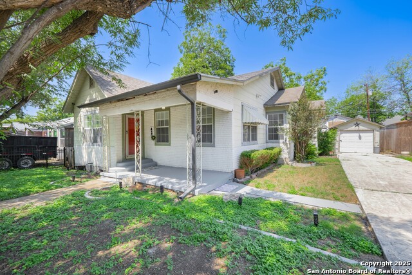

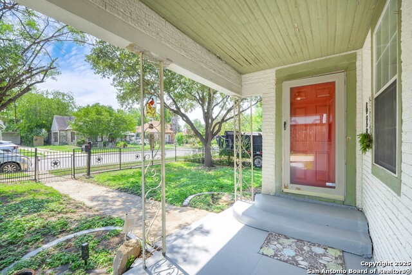
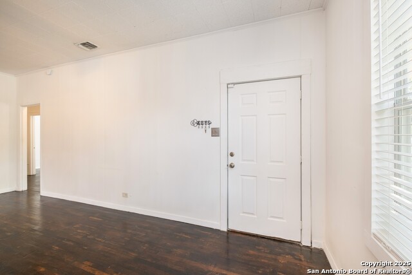
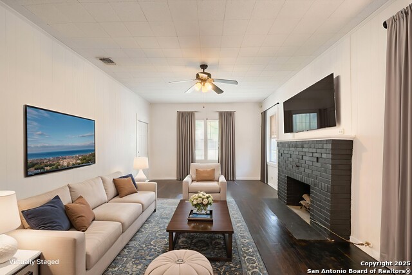
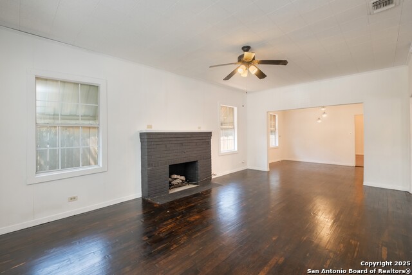
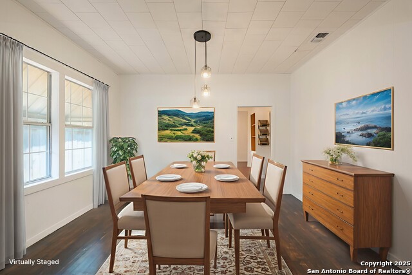
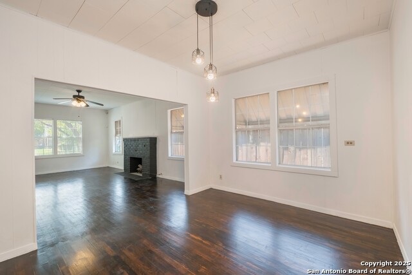
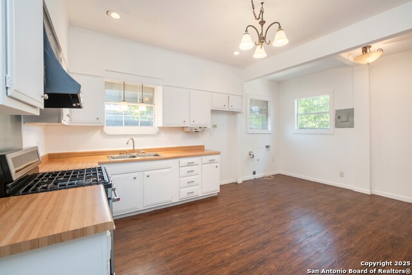
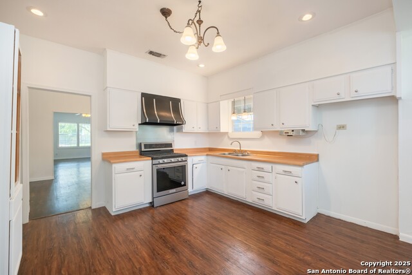
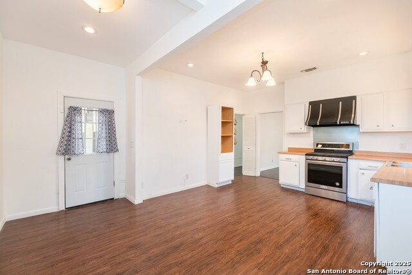
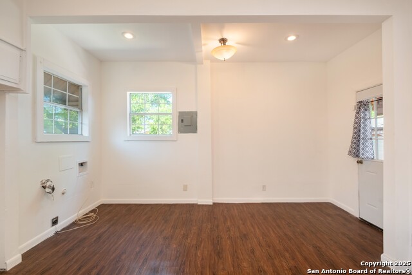
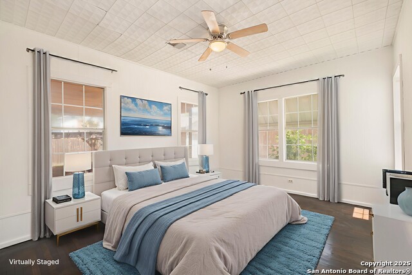
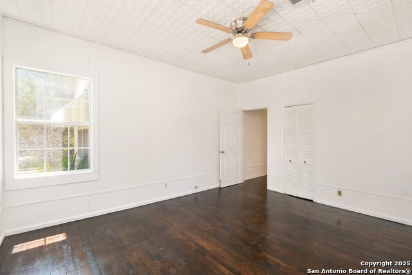
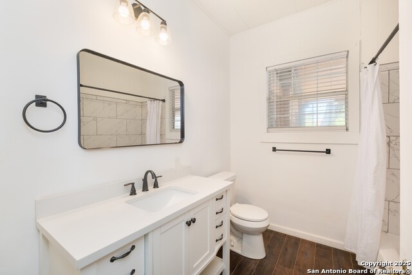
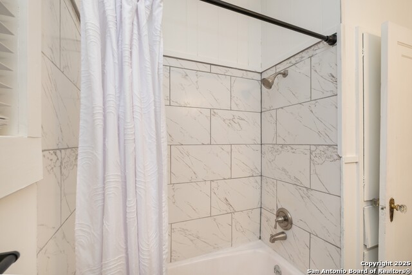
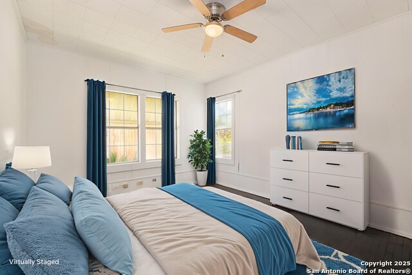
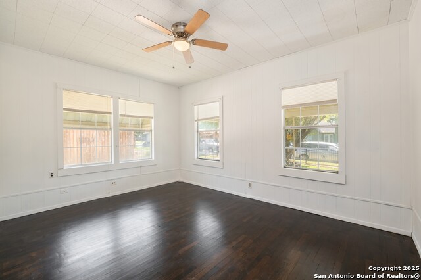
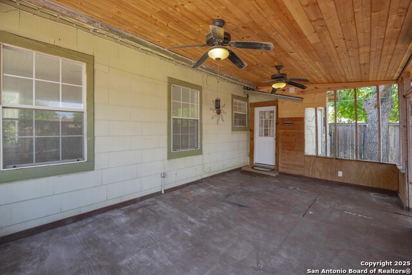
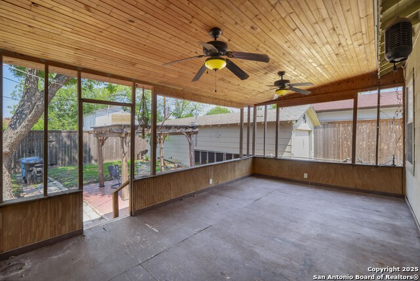
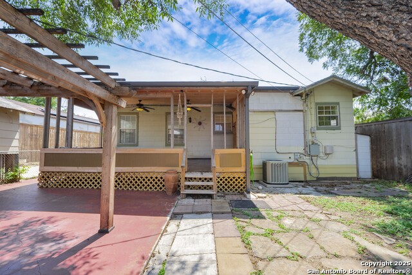
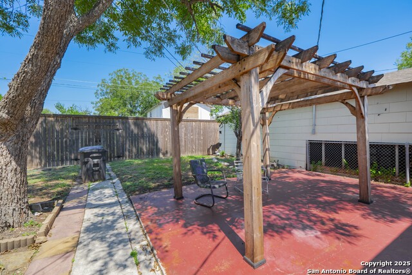
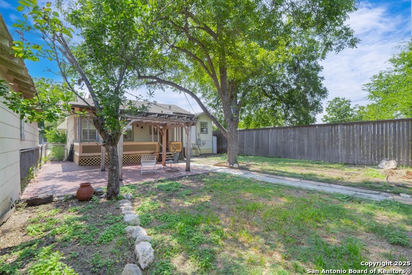
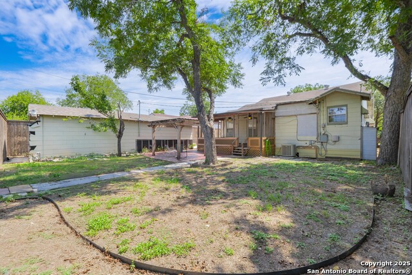
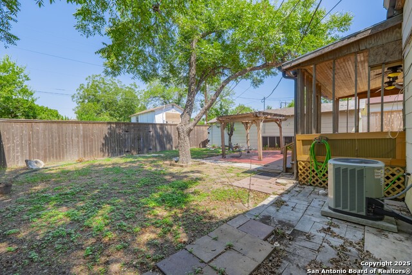
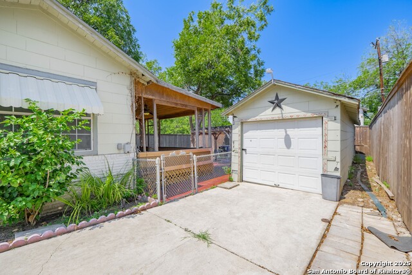
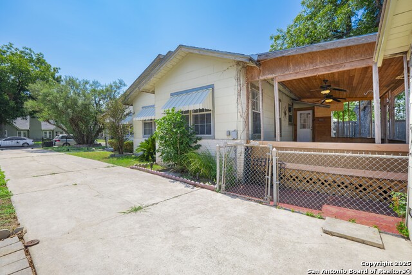
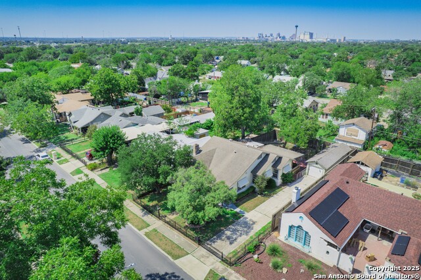
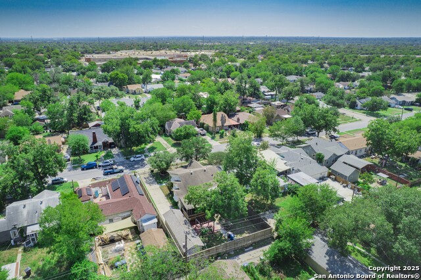
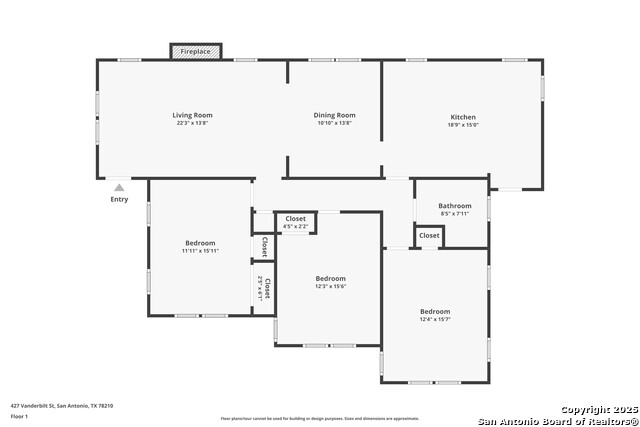
- MLS#: 1907243 ( Single Residential )
- Street Address: 427 Vanderbilt St
- Viewed: 51
- Price: $245,000
- Price sqft: $161
- Waterfront: No
- Year Built: 1939
- Bldg sqft: 1518
- Bedrooms: 3
- Total Baths: 1
- Full Baths: 1
- Garage / Parking Spaces: 1
- Days On Market: 103
- Additional Information
- County: BEXAR
- City: San Antonio
- Zipcode: 78210
- Subdivision: Inverness Sub Bl 6851
- District: San Antonio I.S.D.
- Elementary School: Eloise Japhet Academy
- Middle School: Eloise Japhet Academy
- High School: Brackenridge
- Provided by: Watters International Realty
- Contact: Christopher Watters
- (512) 646-0038

- DMCA Notice
-
DescriptionThis vacant 3 bedroom, 1 bath home offers 1,518 sq. ft. of living space on a 0.17 acre gated lot, combining character with thoughtful updates. The interior features beautifully refinished wood floors that add warmth throughout, complemented by a newly installed stove. A fireplace that is both wood burning and gas serves as a cozy focal point in the living area. Built on a pier and beam foundation, the home is equipped with natural gas for the stove, hot water tank, and furnace, while everything else runs on electric. A covered front porch, covered patio, and pergola at the back extend the living space outdoors, providing multiple spots for relaxation and entertaining. A detached 1 car garage adds additional storage or parking flexibility. The lot is fully secured with a perimeter fence wooden fencing at the side and back, paired with a wrought iron fence and gate at the front for both privacy and curb appeal. Located just a few minutes from Eloise Japhet Elementary School and H E B Plus, this property also offers excellent accessibility. Sitting only a few blocks east of I 37, you'll have direct access to downtown San Antonio within minutes, making this home a convenient and desirable option.
Features
Possible Terms
- Conventional
- FHA
- VA
- TX Vet
- Cash
Air Conditioning
- One Central
Apprx Age
- 86
Block
- N/A
Builder Name
- Unknown
Construction
- Pre-Owned
Contract
- Exclusive Right To Sell
Days On Market
- 101
Dom
- 101
Elementary School
- Eloise Japhet Academy
Exterior Features
- Brick
- Siding
Fireplace
- One
- Living Room
- Gas Logs Included
- Wood Burning
Floor
- Wood
Garage Parking
- One Car Garage
- Detached
Heating
- Central
Heating Fuel
- Natural Gas
High School
- Brackenridge
Home Owners Association Mandatory
- None
Home Faces
- South
Inclusions
- Ceiling Fans
- Washer Connection
- Dryer Connection
- Stove/Range
- Security System (Owned)
- Gas Water Heater
Instdir
- From I-37 Frontage Rd
- turn right onto Topeka Blvd
- turn left onto S Pine St
- turn right onto Greer St
- turn left at the 1st cross street onto Piedmont Ave
- turn right onto Vanderbilt St
- home will be on the left
Interior Features
- One Living Area
- Liv/Din Combo
- Eat-In Kitchen
- 1st Floor Lvl/No Steps
- Open Floor Plan
- Cable TV Available
- Laundry in Kitchen
Kitchen Length
- 18
Legal Description
- Ncb 6851 Blk Lot W 60 Ft Of 8
Lot Description
- City View
- Partially Wooded
- Mature Trees (ext feat)
- Level
Middle School
- Eloise Japhet Academy
Neighborhood Amenities
- None
Occupancy
- Vacant
Other Structures
- Pergola
Owner Lrealreb
- No
Ph To Show
- 210-222-2227
Possession
- Closing/Funding
Property Type
- Single Residential
Roof
- Composition
School District
- San Antonio I.S.D.
Source Sqft
- Appsl Dist
Style
- One Story
Total Tax
- 4477
Views
- 51
Virtual Tour Url
- https://www.zillow.com/view-imx/6956bc7f-bba9-487e-a386-372441299fcf?setAttribution=mls&wl=true&initialViewType=pano&utm_source=dashboard
Water/Sewer
- Water System
- Sewer System
- City
Window Coverings
- None Remain
Year Built
- 1939
Property Location and Similar Properties