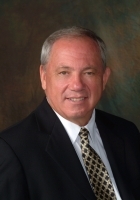
- Ron Tate, Broker,CRB,CRS,GRI,REALTOR ®,SFR
- By Referral Realty
- Mobile: 210.861.5730
- Office: 210.479.3948
- Fax: 210.479.3949
- rontate@taterealtypro.com
Property Photos
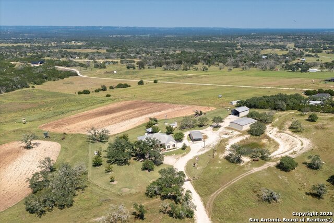

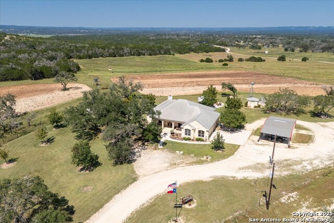
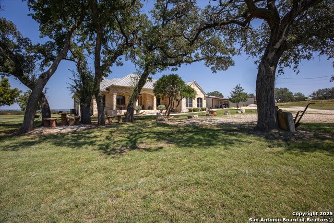
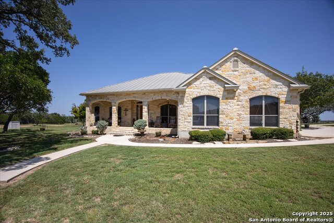
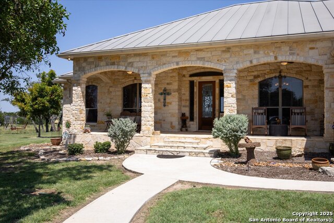
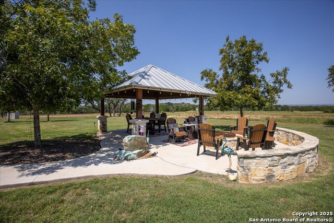
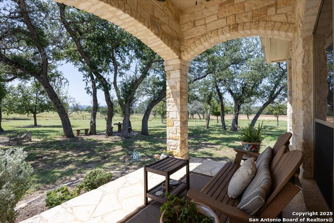
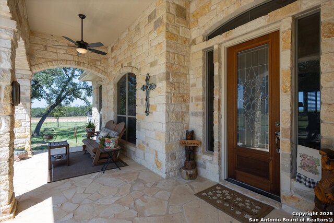
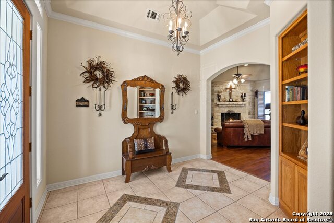
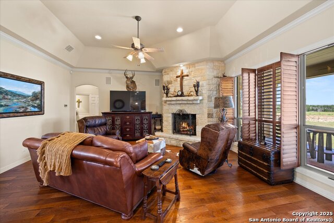
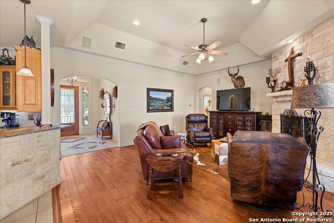
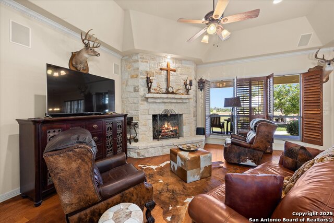
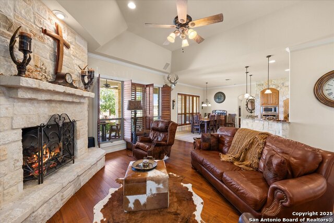
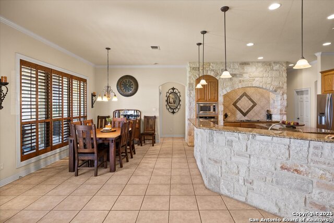
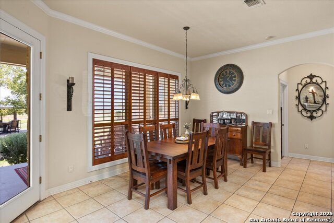
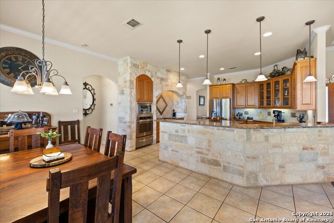
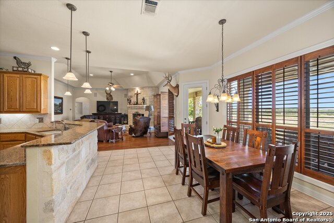
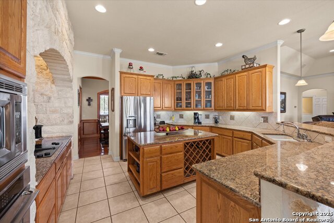
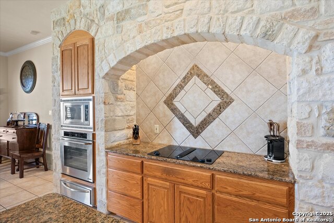
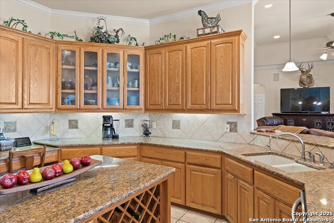
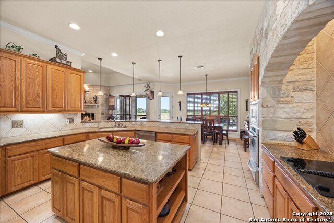
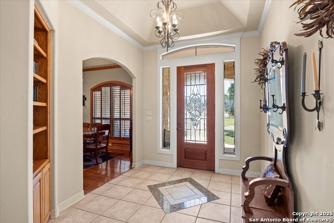
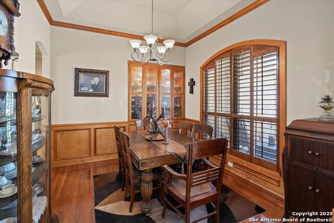
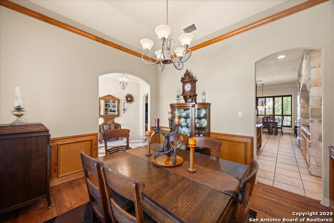
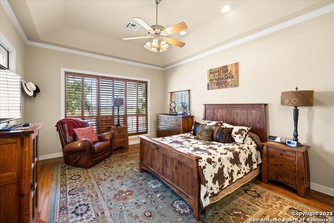
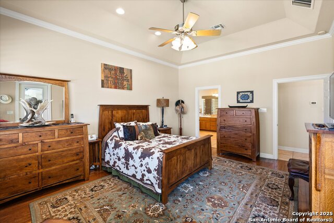
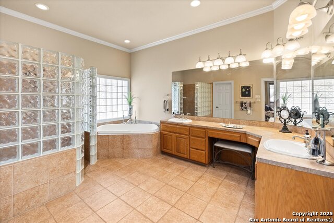
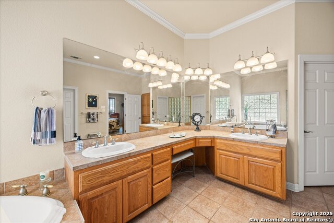
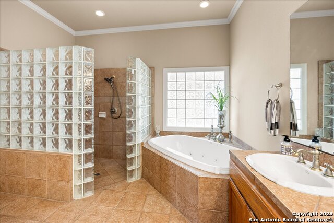
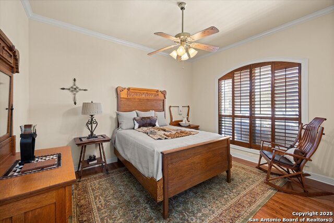
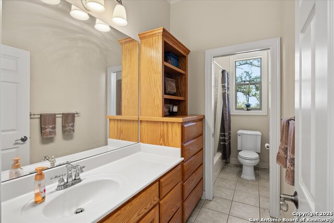
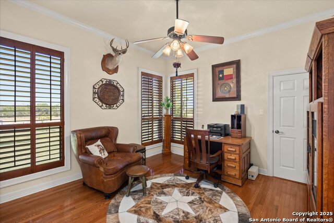
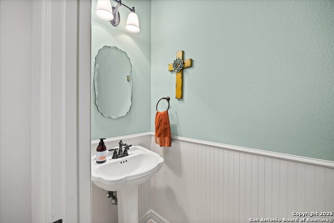
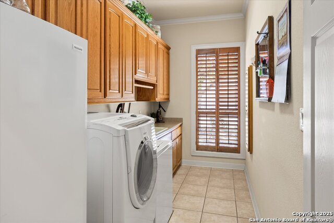
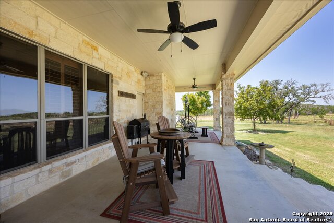
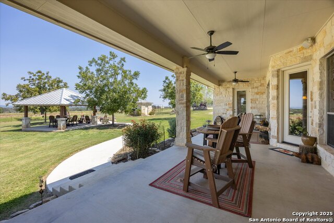
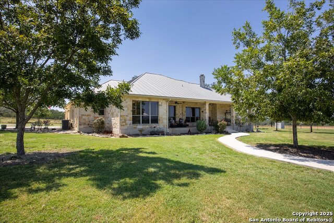
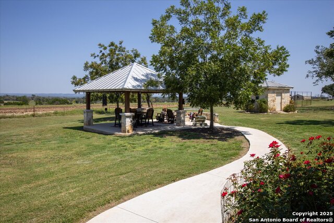
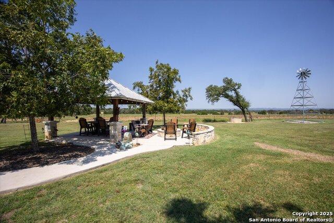
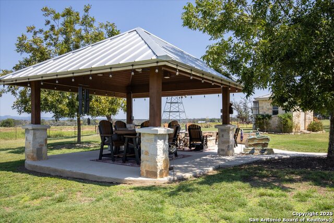
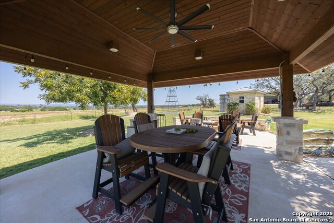
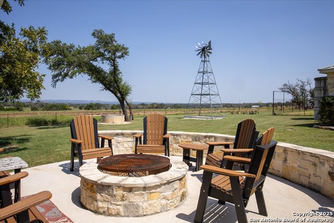
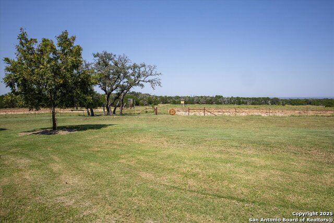
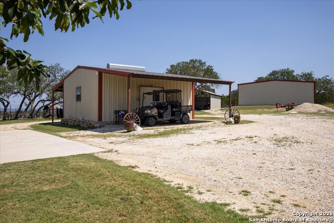
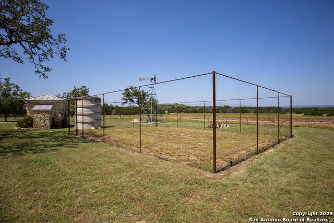
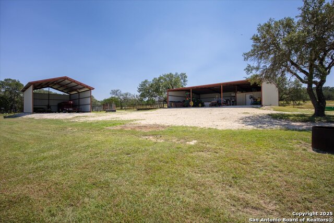
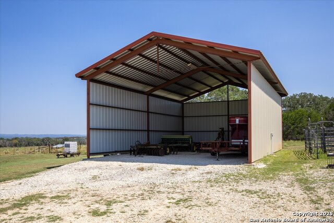
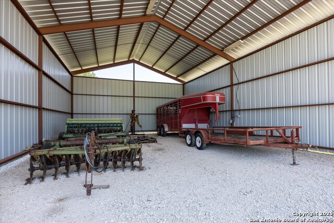
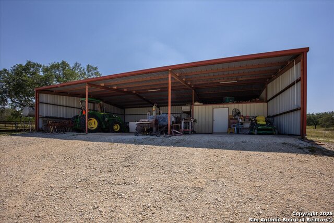
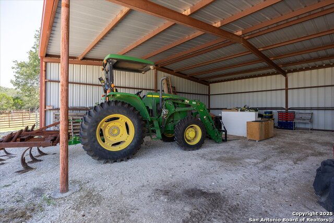
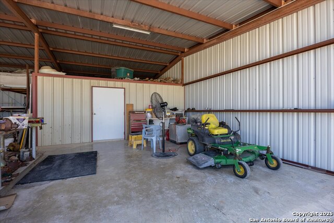
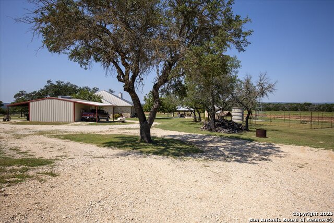
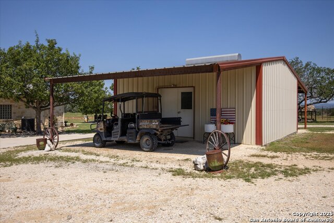
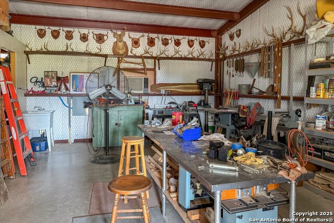
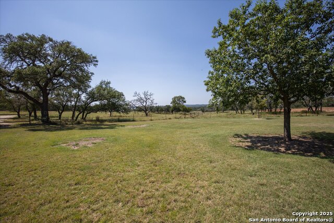
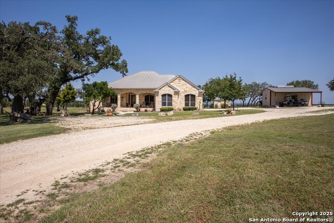
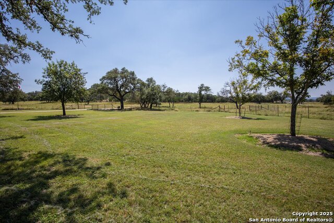
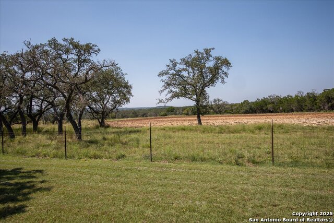
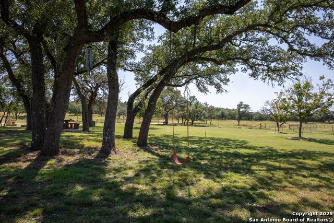
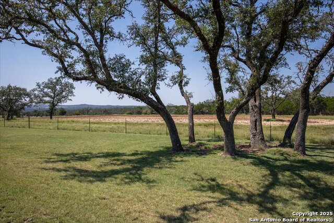
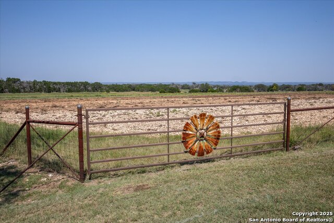
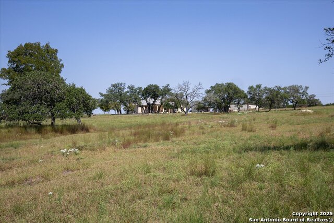
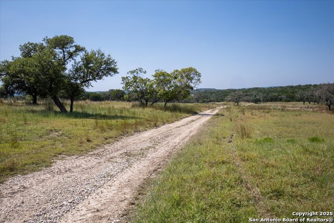
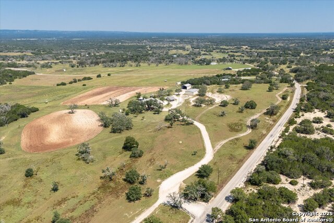
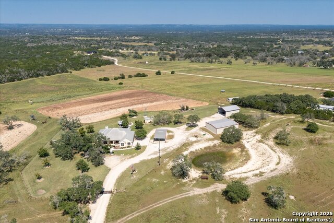
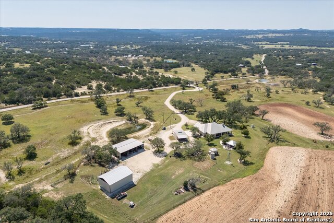
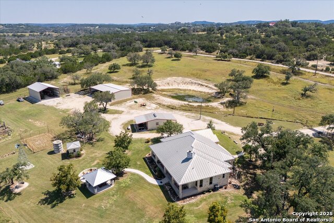
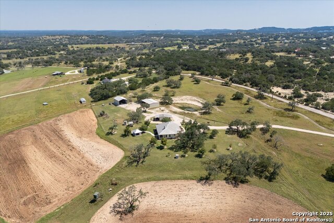
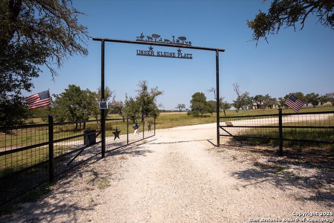
- MLS#: 1906996 ( Single Residential )
- Street Address: 34 Cravey Rd
- Viewed: 12
- Price: $1,325,000
- Price sqft: $531
- Waterfront: No
- Year Built: 2002
- Bldg sqft: 2497
- Bedrooms: 3
- Total Baths: 3
- Full Baths: 2
- 1/2 Baths: 1
- Garage / Parking Spaces: 2
- Days On Market: 59
- Acreage: 21.59 acres
- Additional Information
- County: KENDALL
- City: Boerne
- Zipcode: 78006
- District: Comfort
- Elementary School: Comfort
- Middle School: Comfort
- High School: Comfort
- Provided by: Keller Williams Boerne
- Contact: Amy Boehm
- (210) 260-5539

- DMCA Notice
-
DescriptionExperience Hill Country living at its finest with this unrestricted ranch property just 15 minutes from Boerne and the historic town of Comfort. Set behind a private electric gate, this property offers sweeping Hill Country views, wide open spaces, and the perfect blend of comfort and functionality. The custom built single story home by Kevin Katzer welcomes you in. This beautiful home has a stunning floor to ceiling rock surround propane/wood burning fire place in the living room that sets the tone for conversations and cozy winter days. An open kitchen concept with oversized island has built in stainless appliances complete with warming drawer. The primary suite is separated from the other bedrooms and has outdoor access to the patio and includes a spacious en suite bathroom. Double vanities, jetted tub and walk in shower. Laundry room with storage, sink and window for light. Step outside to a covered patio with seating and room for all the fun conversations! A pergola with built in sink, twinkling lights and and a round fire pit ideal for evenings under the Texas sky. Designed with both recreation and ranching in mind, the property is fully fenced and cross fenced, making it ready for livestock or horses. Two large barns (40x60) with enclosed storage area, a (30x45) with RV hookup, and a spacious 24x24 workshop (complete with bathroom) all feature electric service, providing ample space for storage, projects, and ranch operations. An agricultural exemption keeps property taxes low, spray foam insulation adds to the low electric bills, all adding long term value to this remarkable Hill Country retreat. Whether you're seeking quiet country living, generational living opportunity, a property to work the land, an equestrian space, or simply a peaceful escape with modern conveniences nearby, this property offers it all. Get your showing scheduled today!
Features
Possible Terms
- Conventional
- VA
- Cash
Accessibility
- No Carpet
- No Steps Down
- No Stairs
- First Floor Bath
- Full Bath/Bed on 1st Flr
- First Floor Bedroom
- Stall Shower
Air Conditioning
- One Central
Apprx Age
- 23
Builder Name
- Kevin Katzer
Construction
- Pre-Owned
Contract
- Exclusive Right To Sell
Days On Market
- 28
Currently Being Leased
- No
Dom
- 28
Elementary School
- Comfort
Energy Efficiency
- Programmable Thermostat
- Double Pane Windows
- Foam Insulation
Exterior Features
- 4 Sides Masonry
- Rock/Stone Veneer
Fireplace
- One
- Family Room
- Wood Burning
- Gas
- Stone/Rock/Brick
Floor
- Ceramic Tile
- Wood
Foundation
- Slab
Garage Parking
- Two Car Garage
- Attached
- Side Entry
Heating
- Central
Heating Fuel
- Electric
High School
- Comfort
Home Owners Association Mandatory
- None
Inclusions
- Ceiling Fans
- Chandelier
- Washer Connection
- Dryer Connection
- Cook Top
- Built-In Oven
- Microwave Oven
- Disposal
- Dishwasher
- Water Softener (owned)
- Smoke Alarm
- Gas Water Heater
- Garage Door Opener
- Plumb for Water Softener
- Smooth Cooktop
- Custom Cabinets
- Propane Water Heater
- 2+ Water Heater Units
- Private Garbage Service
Instdir
- Waring Welfare Rd to Cravey Rd.
Interior Features
- One Living Area
- Separate Dining Room
- Eat-In Kitchen
- Two Eating Areas
- Island Kitchen
- Breakfast Bar
- Walk-In Pantry
- Utility Room Inside
- 1st Floor Lvl/No Steps
- High Ceilings
- Open Floor Plan
- Cable TV Available
- High Speed Internet
- Laundry Room
- Walk in Closets
Kitchen Length
- 16
Legal Desc Lot
- 21.59
Legal Description
- A10017 - Survey 9 M C Bowie 21.595 Acres
Lot Description
- County VIew
- Horses Allowed
- 15 Acres Plus
- Ag Exempt
- Hunting Permitted
- Mature Trees (ext feat)
- Gently Rolling
- Pond /Stock Tank
Lot Improvements
- Street Paved
Middle School
- Comfort
Miscellaneous
- No City Tax
- Virtual Tour
Neighborhood Amenities
- None
Occupancy
- Owner
Other Structures
- Gazebo
- Outbuilding
- RV/Boat Storage
- Second Garage
- Shed(s)
- Storage
- Workshop
Owner Lrealreb
- No
Ph To Show
- 210-222-2227
Possession
- Closing/Funding
Property Type
- Single Residential
Recent Rehab
- No
Roof
- Metal
School District
- Comfort
Source Sqft
- Bldr Plans
Style
- One Story
- Ranch
- Texas Hill Country
Total Tax
- 14185.41
Utility Supplier Elec
- Bandera
Utility Supplier Gas
- BellHydrogas
Utility Supplier Sewer
- Septic
Utility Supplier Water
- Well
Views
- 12
Virtual Tour Url
- https://hillcountryrealestatephotography.hd.pics/34-Cravey-Rd/idx
Water/Sewer
- Private Well
- Septic
Window Coverings
- All Remain
Year Built
- 2002
Property Location and Similar Properties