
- Ron Tate, Broker,CRB,CRS,GRI,REALTOR ®,SFR
- By Referral Realty
- Mobile: 210.861.5730
- Office: 210.479.3948
- Fax: 210.479.3949
- rontate@taterealtypro.com
Property Photos
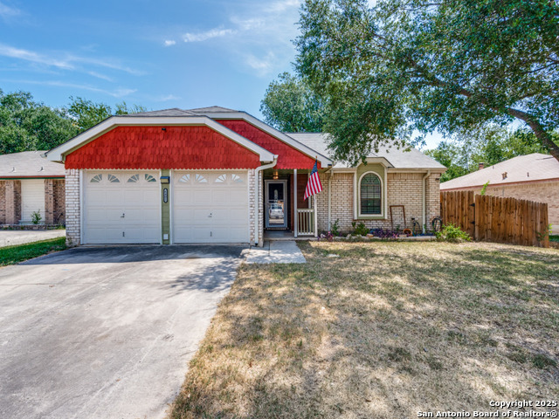

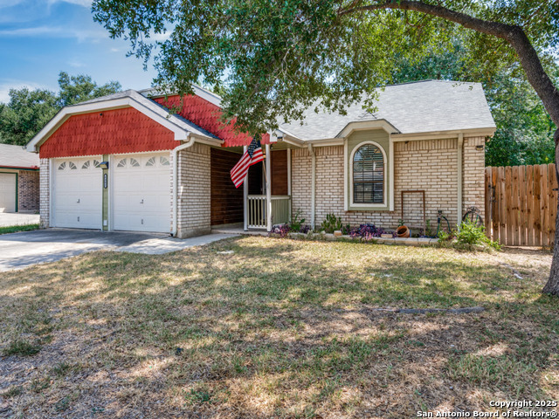
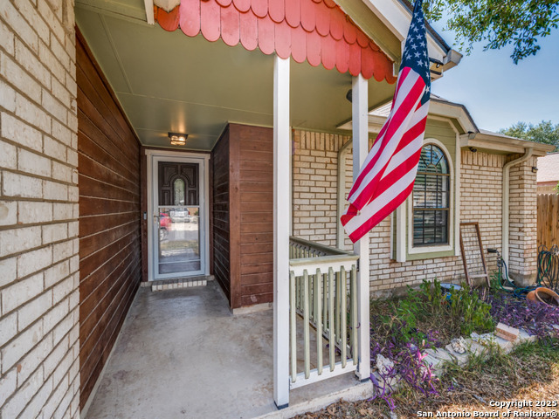
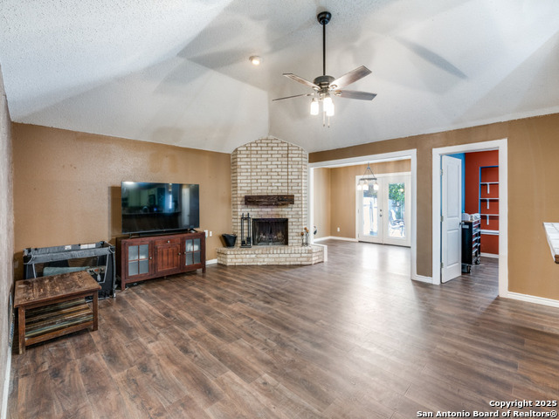

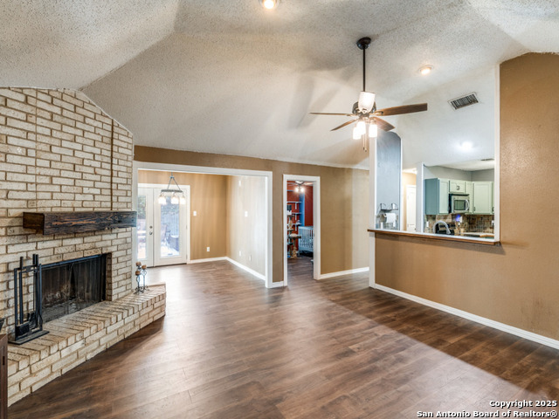
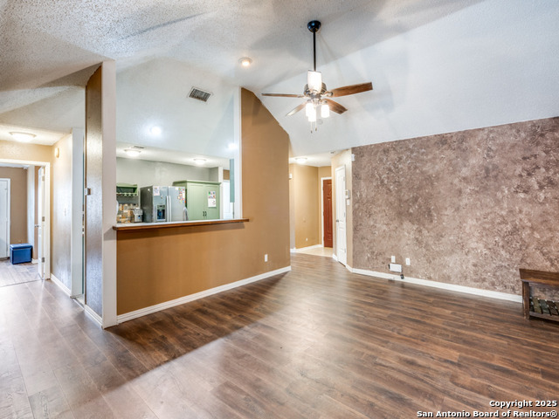
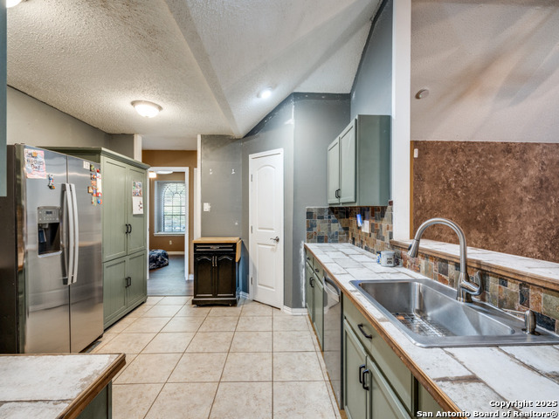
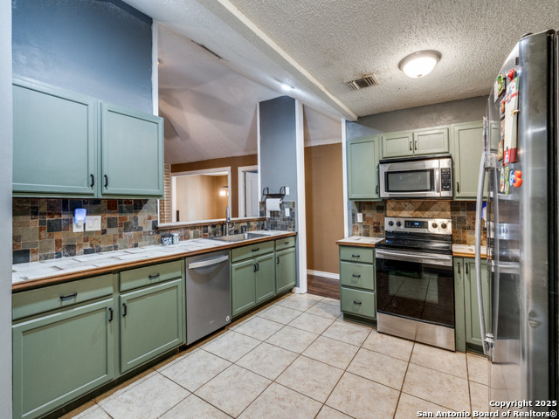
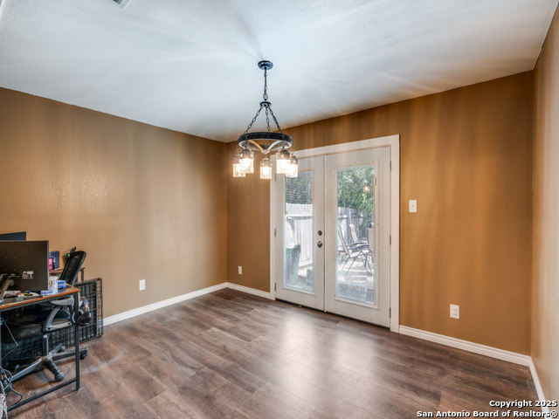
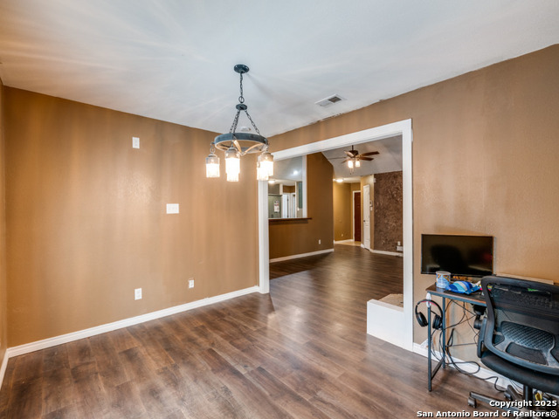
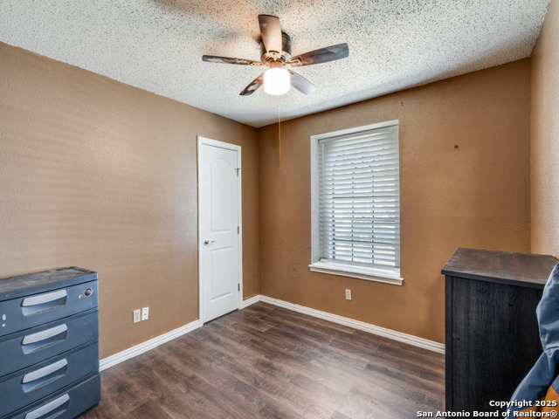
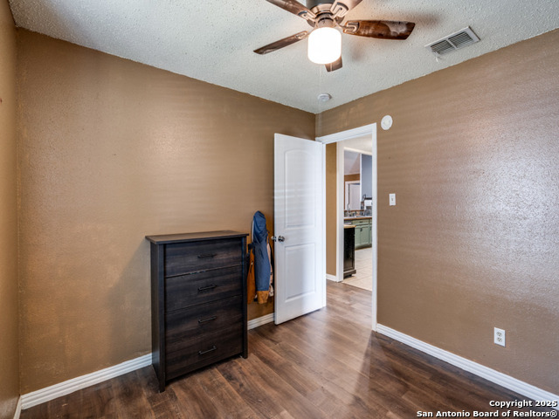
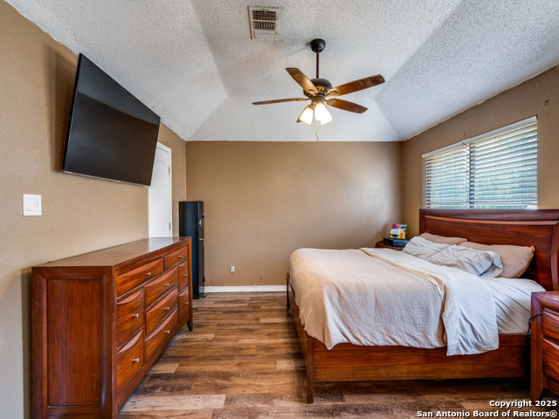
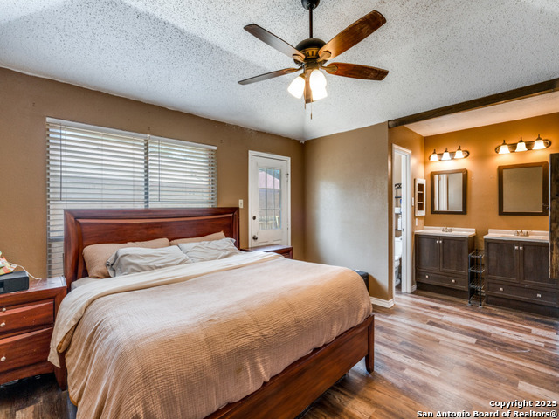
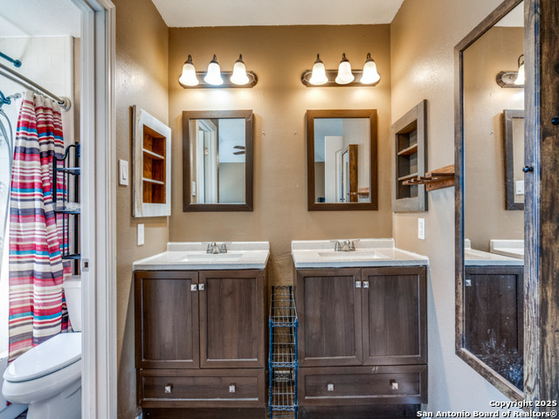
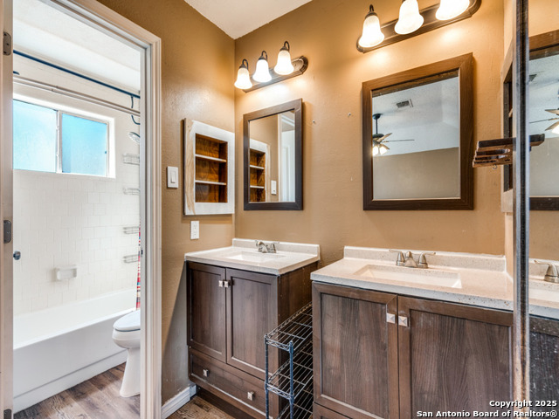

- MLS#: 1906935 ( Single Residential )
- Street Address: 6402 Forest Vlg
- Viewed: 17
- Price: $245,000
- Price sqft: $135
- Waterfront: No
- Year Built: 1983
- Bldg sqft: 1820
- Bedrooms: 4
- Total Baths: 2
- Full Baths: 2
- Garage / Parking Spaces: 2
- Days On Market: 59
- Additional Information
- County: BEXAR
- City: San Antonio
- Zipcode: 78250
- Subdivision: Village Northwest
- District: Northside
- Elementary School: Fernandez
- Middle School: Zachry H. B.
- High School: Warren
- Provided by: Keller Williams Legacy
- Contact: Sarah Rodriguez-Acuna
- (210) 771-4278

- DMCA Notice
-
DescriptionWelcome to this beautifully updated 4 bedroom home designed with both comfort and functionality in mind. Recent improvements include an upgraded electrical panel and new flooring, enhancing both safety and style. The spacious layout features a dedicated dining room and an additional bedroom not in the original floorplan, offering versatility for growing families, a home office, or multi generational living. Located in a highly desirable, family friendly community near Northside ISD schools, convenient shopping, dining, and Lackland AFB, this home provides an exceptional blend of everyday convenience and long term value. As an added benefit, the seller is offering up to $2,000 in closing cost assistance, which may be applied toward cosmetic updates or an interest rate buydown making this home an even more attractive opportunity for today's buyers. Please note: Square footage on BCAD is incorrect. Changes made to interior rooms. Don't miss the opportunity to make this charming home the perfect place for your family's next chapter schedule a showing today!
Features
Possible Terms
- Conventional
- FHA
- VA
- Cash
Air Conditioning
- One Central
Apprx Age
- 42
Builder Name
- Unknown
Construction
- Pre-Owned
Contract
- Exclusive Right To Sell
Days On Market
- 51
Dom
- 51
Elementary School
- Fernandez
Energy Efficiency
- Energy Star Appliances
- Ceiling Fans
Exterior Features
- Brick
- Siding
Fireplace
- One
Floor
- Ceramic Tile
- Wood
- Laminate
Foundation
- Slab
Garage Parking
- Two Car Garage
Green Certifications
- Energy Star Certified
Green Features
- Low Flow Commode
Heating
- Central
- 1 Unit
Heating Fuel
- Electric
- Natural Gas
High School
- Warren
Home Owners Association Fee
- 314
Home Owners Association Frequency
- Annually
Home Owners Association Mandatory
- Mandatory
Home Owners Association Name
- GREAT NORTHWEST HOMEOWNERS ASSOCIATION
Home Faces
- South
Inclusions
- Ceiling Fans
- Chandelier
- Washer Connection
- Dryer Connection
- Self-Cleaning Oven
- Microwave Oven
- Stove/Range
- Refrigerator
- Disposal
- Dishwasher
- Ice Maker Connection
- Water Softener (owned)
- Smoke Alarm
- Gas Water Heater
- Solid Counter Tops
- City Garbage service
Instdir
- Culebra to Village Park
- Right on Woodland Hills
- left on Forest Village
Interior Features
- One Living Area
- Separate Dining Room
- Two Eating Areas
- Utility Area in Garage
- Secondary Bedroom Down
- 1st Floor Lvl/No Steps
- Open Floor Plan
- All Bedrooms Downstairs
- Laundry Main Level
- Laundry in Garage
- Telephone
- Walk in Closets
Kitchen Length
- 13
Legal Desc Lot
- 24
Legal Description
- Ncb 18821 Blk 1 Lot 24 Village Northwest Unit-1 (Great North
Lot Improvements
- Street Paved
- Curbs
- Street Gutters
- Sidewalks
- Streetlights
- Fire Hydrant w/in 500'
- Asphalt
- City Street
Middle School
- Zachry H. B.
Miscellaneous
- School Bus
Multiple HOA
- No
Neighborhood Amenities
- Pool
- Park/Playground
- Sports Court
Occupancy
- Owner
Other Structures
- None
Owner Lrealreb
- No
Ph To Show
- 210-222-2227
Possession
- Closing/Funding
Property Type
- Single Residential
Recent Rehab
- No
Roof
- Composition
School District
- Northside
Source Sqft
- Appsl Dist
Style
- One Story
Total Tax
- 5939
Utility Supplier Elec
- CPS
Utility Supplier Gas
- CPS
Utility Supplier Grbge
- CPS
Utility Supplier Sewer
- SAWS
Utility Supplier Water
- SAWS
Views
- 17
Water/Sewer
- Water System
Window Coverings
- Some Remain
Year Built
- 1983
Property Location and Similar Properties