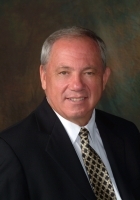
- Ron Tate, Broker,CRB,CRS,GRI,REALTOR ®,SFR
- By Referral Realty
- Mobile: 210.861.5730
- Office: 210.479.3948
- Fax: 210.479.3949
- rontate@taterealtypro.com
Property Photos
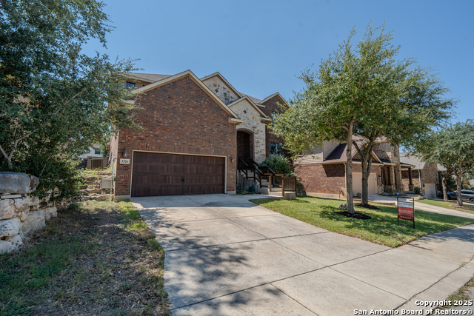

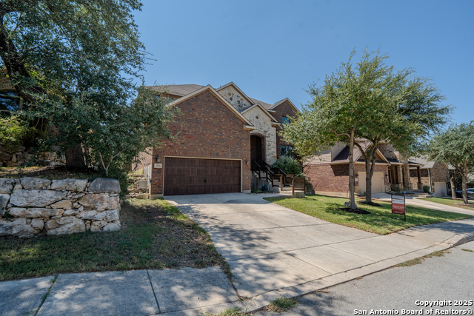
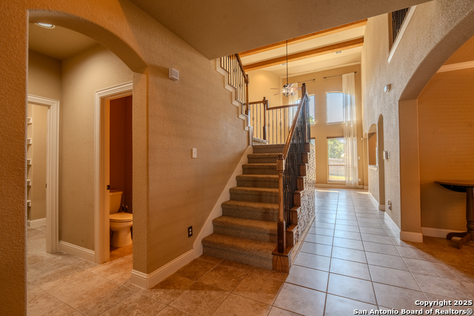
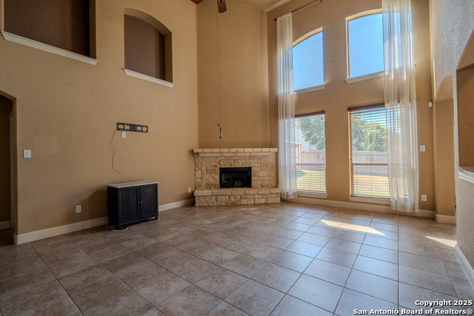
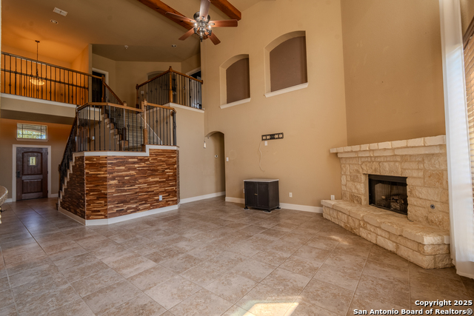
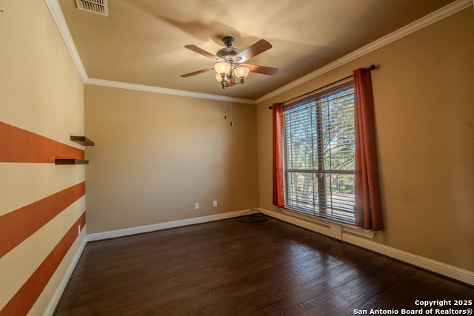
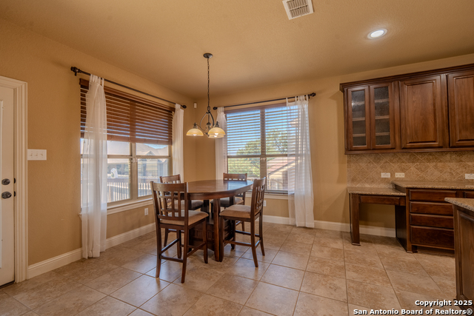
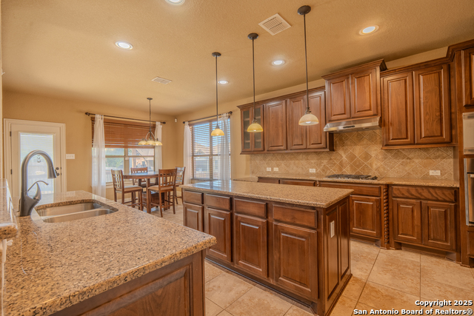
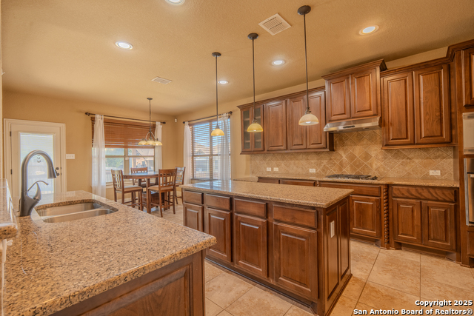
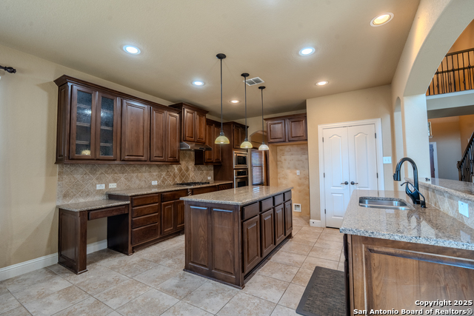
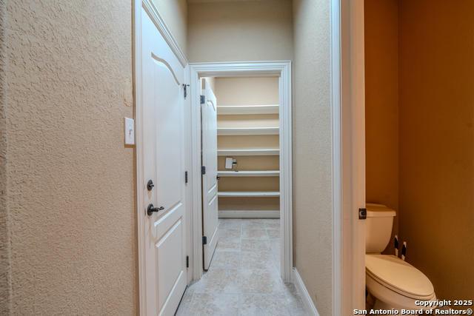
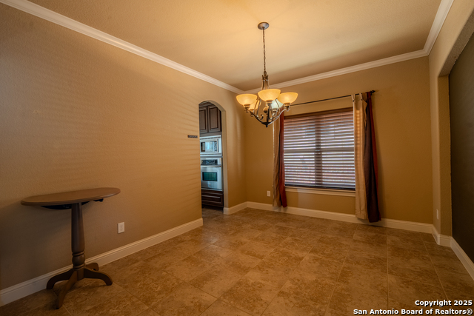
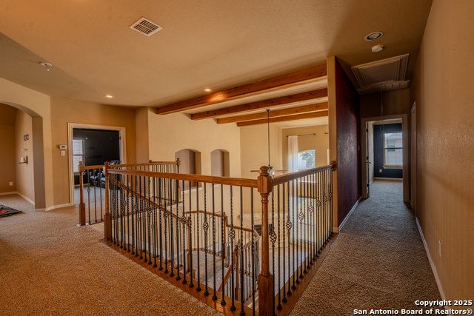
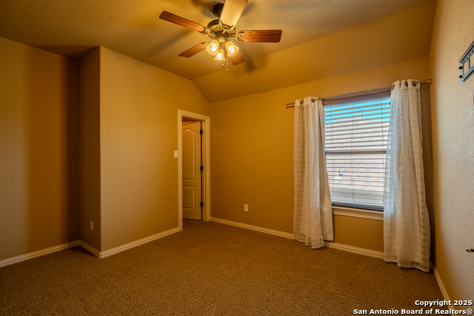
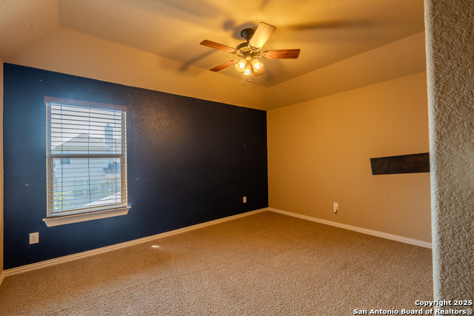
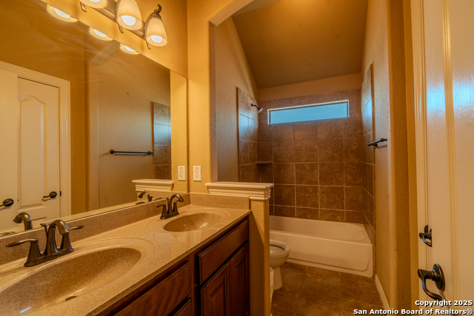
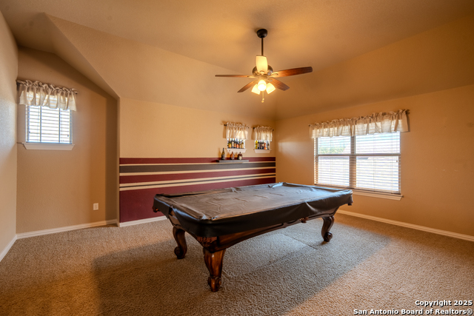
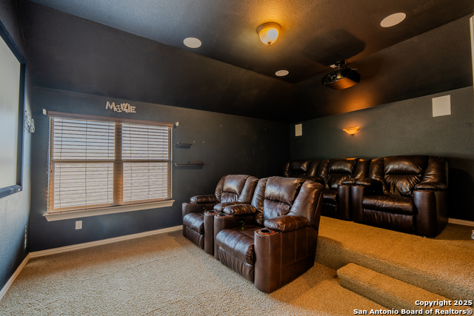
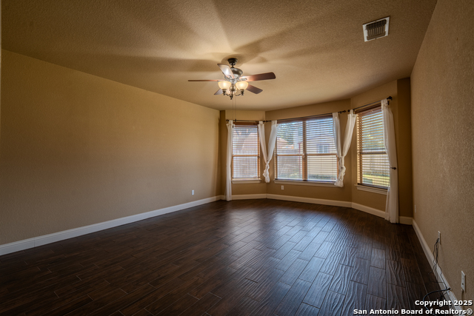
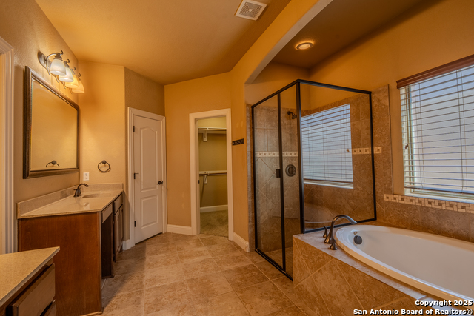
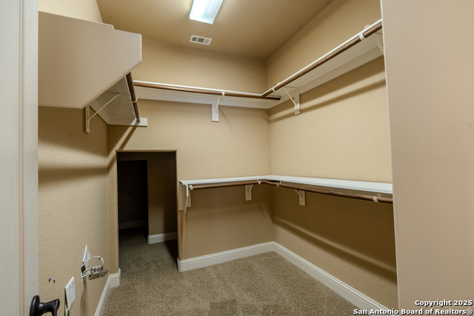
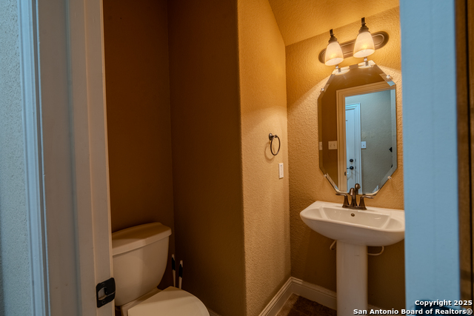
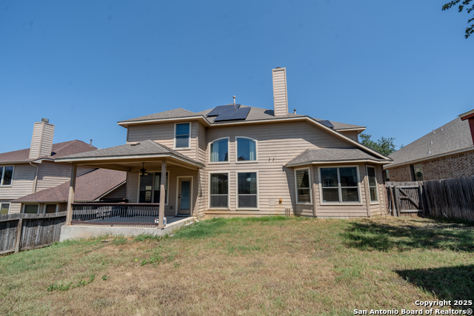
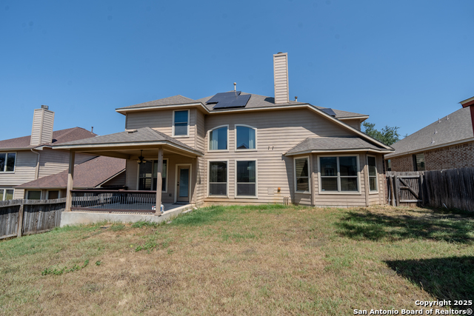
Reduced
- MLS#: 1899245 ( Single Residential )
- Street Address: 3326 Marlark
- Viewed: 15
- Price: $505,990
- Price sqft: $147
- Waterfront: No
- Year Built: 2010
- Bldg sqft: 3453
- Bedrooms: 4
- Total Baths: 4
- Full Baths: 3
- 1/2 Baths: 1
- Garage / Parking Spaces: 2
- Days On Market: 21
- Additional Information
- County: BEXAR
- City: San Antonio
- Zipcode: 78261
- Subdivision: Bulverde Village
- District: Comal
- Elementary School: Indian Springs
- Middle School: Pieper Ranch
- High School: Smiton Valley
- Provided by: Keller Williams Heritage
- Contact: Jason Bishop
- (210) 618-2971

- DMCA Notice
-
DescriptionThis stunning 4 bedroom, 3.5 bathroom home is located in the serene and family friendly Bulverde Village neighborhood. Known for its spacious layouts and modern amenities, this home exemplifies Gehan's commitment to quality craftsmanship and contemporary design. The residence features a dedicated game room with a pool table, a state of the art movie room, and a functional study, making it an ideal blend of entertainment, productivity, and comfort. Spanning approximately 3,500 square feet, this two story home offers an open concept design that maximizes space and natural light. The interior features high ceilings, hardwood style tile flooring in common areas, and plush carpeting in the bedrooms. Neutral tones and modern fixtures create a versatile backdrop for personalization. The only thing that's missing in you!
Features
Possible Terms
- Conventional
- FHA
- VA
- 1st Seller Carry
- 2nd Seller Carry
- Wraparound
- Cash
- 100% Financing
Air Conditioning
- Two Central
Apprx Age
- 15
Block
- 98
Builder Name
- Gehan
Construction
- Pre-Owned
Contract
- Exclusive Right To Sell
Days On Market
- 18
Dom
- 18
Elementary School
- Indian Springs
Exterior Features
- Brick
- Cement Fiber
Fireplace
- Not Applicable
Floor
- Carpeting
- Ceramic Tile
Foundation
- Slab
Garage Parking
- Two Car Garage
Heating
- Central
Heating Fuel
- Electric
High School
- Smithson Valley
Home Owners Association Fee
- 146.3
Home Owners Association Frequency
- Semi-Annually
Home Owners Association Mandatory
- Mandatory
Home Owners Association Name
- THE POINT AT BULVERDE VILLAGE HOA
Inclusions
- Washer Connection
- Dryer Connection
- Stove/Range
- Gas Cooking
- Water Softener (owned)
- City Garbage service
Instdir
- BULVERDE RD OUTSIDE 1604 TO WILDERNESS OAKS (R). TAKE WILDERNESS OAKS TO WESLEY PARK (L) TO MARLARK PASS (L).
Interior Features
- Two Living Area
- Eat-In Kitchen
- Game Room
- Media Room
Kitchen Length
- 14
Legal Desc Lot
- 31
Legal Description
- Cb 4900K (Villages Of Bulverde Pw-3)
- Block 98 Lot 31 Plat 9
Middle School
- Pieper Ranch
Multiple HOA
- No
Neighborhood Amenities
- Pool
- Clubhouse
- Park/Playground
- Jogging Trails
- Sports Court
Owner Lrealreb
- No
Ph To Show
- 2102222227
Possession
- Closing/Funding
Property Type
- Single Residential
Roof
- Composition
School District
- Comal
Source Sqft
- Appsl Dist
Style
- Two Story
Total Tax
- 9239.94
Views
- 15
Water/Sewer
- Water System
- Sewer System
Window Coverings
- All Remain
Year Built
- 2010
Property Location and Similar Properties