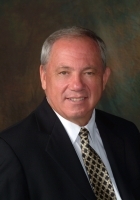
- Ron Tate, Broker,CRB,CRS,GRI,REALTOR ®,SFR
- By Referral Realty
- Mobile: 210.861.5730
- Office: 210.479.3948
- Fax: 210.479.3949
- rontate@taterealtypro.com
Property Photos


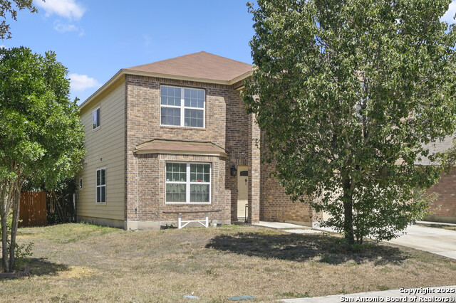
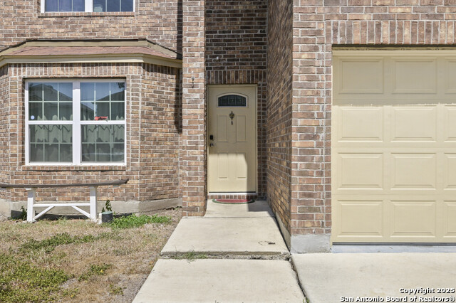
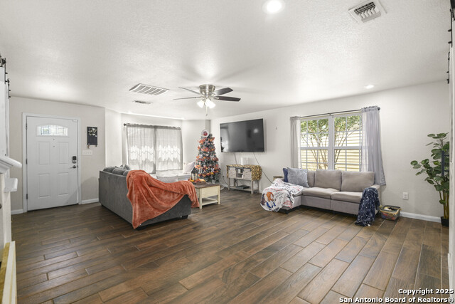
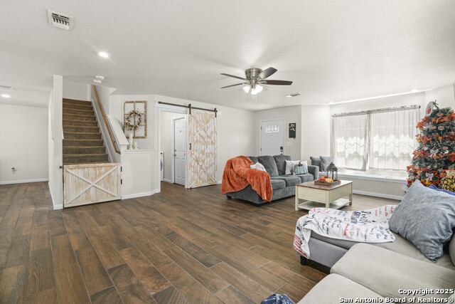
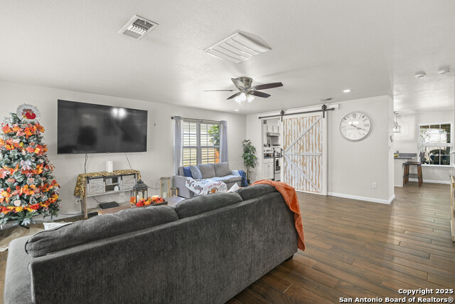
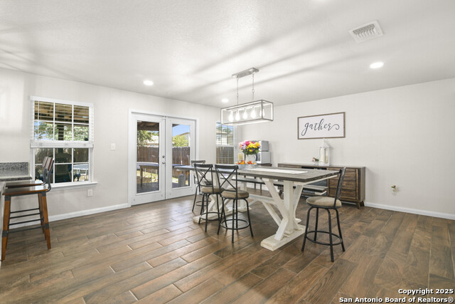
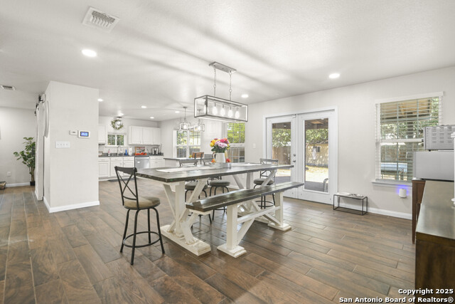
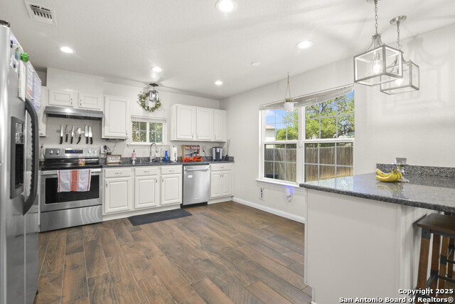
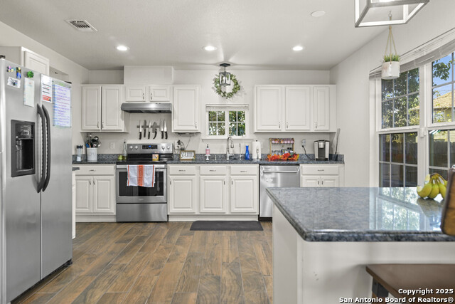
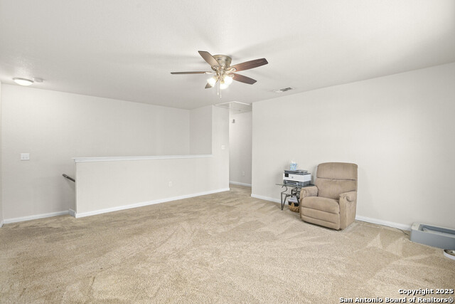
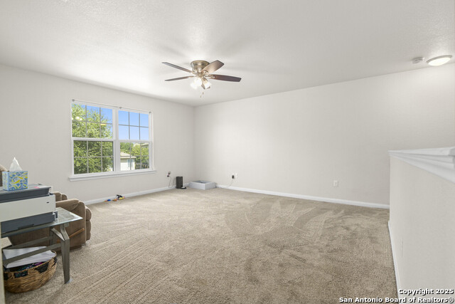
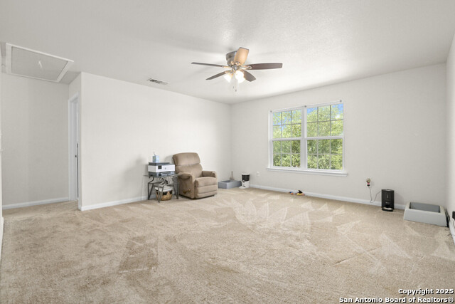
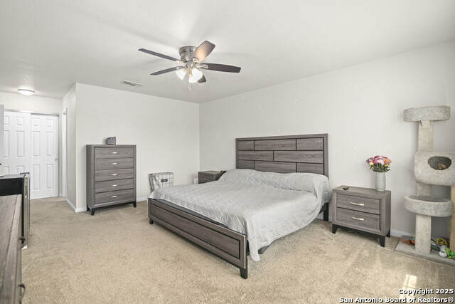
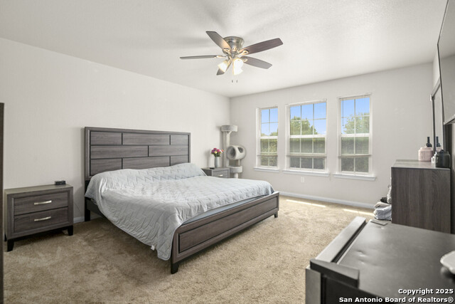
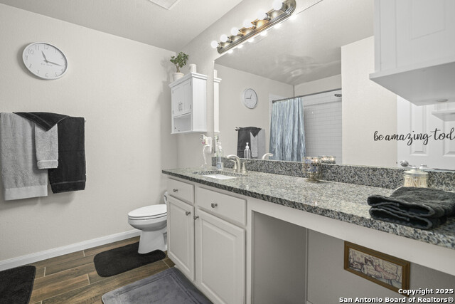
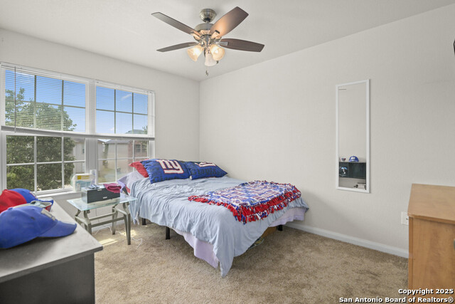
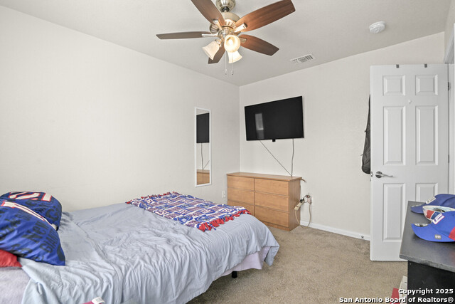
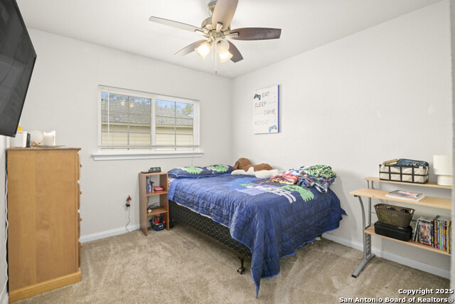
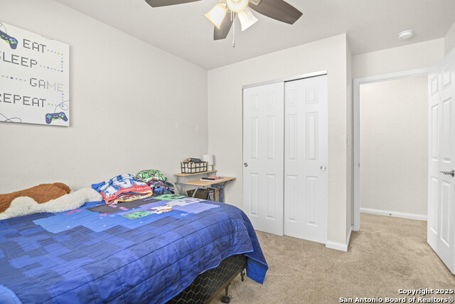
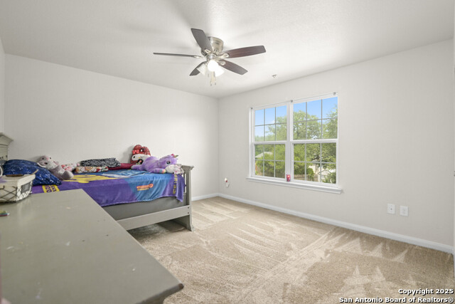
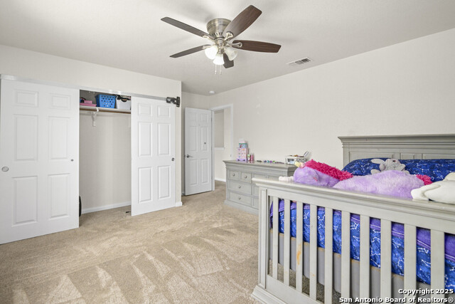
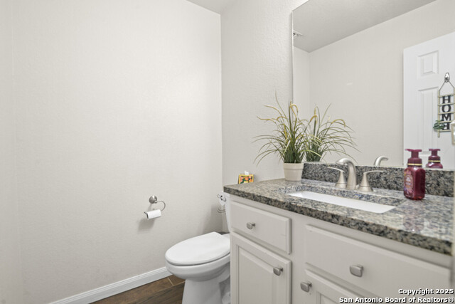
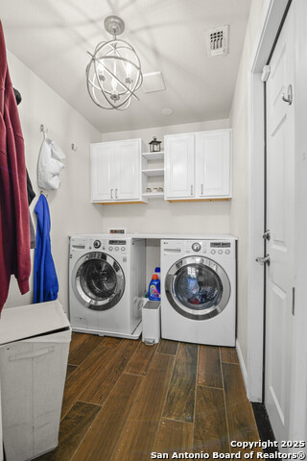
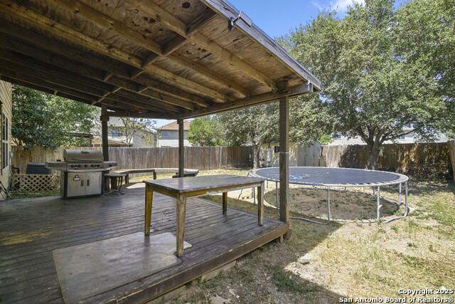
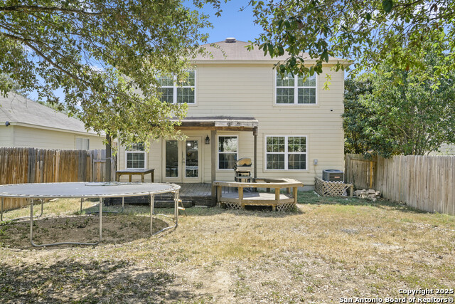
- MLS#: 1899187 ( Single Residential )
- Street Address: 6015 Kensinger Pass
- Viewed: 23
- Price: $274,490
- Price sqft: $120
- Waterfront: No
- Year Built: 2005
- Bldg sqft: 2278
- Bedrooms: 4
- Total Baths: 3
- Full Baths: 2
- 1/2 Baths: 1
- Garage / Parking Spaces: 1
- Days On Market: 45
- Additional Information
- County: BEXAR
- City: Converse
- Zipcode: 78109
- Subdivision: The Fields Of Dover
- District: Judson
- Elementary School: Elolf
- Middle School: Woodlake Hills
- High School: Judson
- Provided by: Keller Williams Heritage
- Contact: Andrew Sowell
- (210) 487-8513

- DMCA Notice
-
DescriptionKitchen was remodeled prior to current owners, who since moving in have finished the pantry/finished attic space w/pull down stairs/Upgraded lighting/remodeled laundry room/Finished Cabinets. ***All appliances can convey Washer/Dryer/Refrigerator*** Owners also willing to leave shed and trampoline. This home offers spacious areas for entertaining, including 3 living areas. All bedrooms and bonus room are located upstairs. Community has mature trees, park/playground, basketball court all ideal for family living.
Features
Possible Terms
- Conventional
- FHA
- VA
- Cash
Air Conditioning
- One Central
Apprx Age
- 20
Block
- 24
Builder Name
- KB Homes
Construction
- Pre-Owned
Contract
- Exclusive Right To Sell
Days On Market
- 43
Dom
- 43
Elementary School
- Elolf
Energy Efficiency
- Energy Star Appliances
- Ceiling Fans
Exterior Features
- Brick
- Siding
Fireplace
- Not Applicable
Floor
- Carpeting
- Ceramic Tile
Foundation
- Slab
Garage Parking
- One Car Garage
Heating
- Central
Heating Fuel
- Electric
High School
- Judson
Home Owners Association Fee
- 250
Home Owners Association Frequency
- Annually
Home Owners Association Mandatory
- Mandatory
Home Owners Association Name
- FIELDS OF DOVER ASSOCIATION
- INC
Inclusions
- Ceiling Fans
- Chandelier
- Washer Connection
- Dryer Connection
- Washer
- Dryer
- Self-Cleaning Oven
- Stove/Range
- Refrigerator
- Disposal
- Dishwasher
- Ice Maker Connection
- Smoke Alarm
- Garage Door Opener
Instdir
- From IH-10 get of at FM 1516 head North. Left on Crestway Rd. Left on Ironmill Creek Rd. Left on Kensinger Pass. House is on the left.
Interior Features
- Two Living Area
- Liv/Din Combo
- Eat-In Kitchen
- Two Eating Areas
- Breakfast Bar
- Game Room
- Utility Room Inside
- All Bedrooms Upstairs
- Open Floor Plan
- Cable TV Available
- High Speed Internet
- Laundry Main Level
- Walk in Closets
- Attic - Access only
Kitchen Length
- 13
Legal Desc Lot
- 27
Legal Description
- Cb 5080H Blk 24 Lot 27 Dover Subd Ut-8 Plat 9565/186
Lot Improvements
- Street Paved
- Curbs
Middle School
- Woodlake Hills
Miscellaneous
- None/not applicable
Multiple HOA
- No
Neighborhood Amenities
- Park/Playground
- BBQ/Grill
- Basketball Court
Occupancy
- Owner
Other Structures
- Shed(s)
- Storage
Owner Lrealreb
- No
Ph To Show
- 210-222-2227
Possession
- Closing/Funding
Property Type
- Single Residential
Roof
- Composition
School District
- Judson
Source Sqft
- Appsl Dist
Style
- Two Story
Total Tax
- 5063.45
Views
- 23
Water/Sewer
- City
Window Coverings
- None Remain
Year Built
- 2005
Property Location and Similar Properties