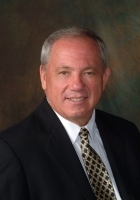
- Ron Tate, Broker,CRB,CRS,GRI,REALTOR ®,SFR
- By Referral Realty
- Mobile: 210.861.5730
- Office: 210.479.3948
- Fax: 210.479.3949
- rontate@taterealtypro.com
Property Photos
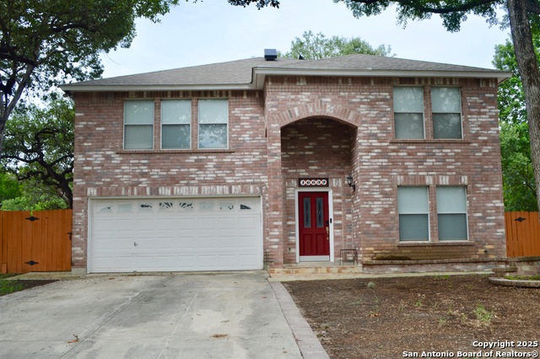

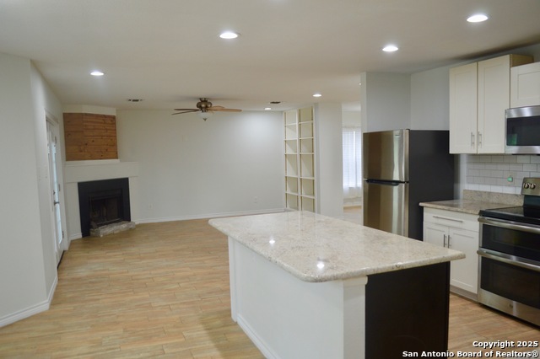
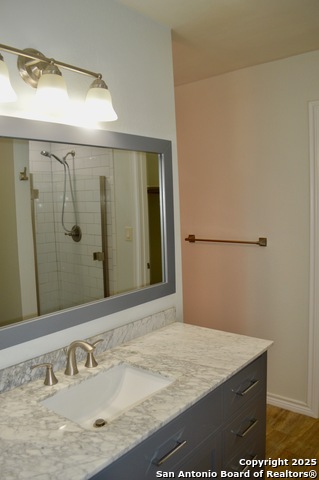
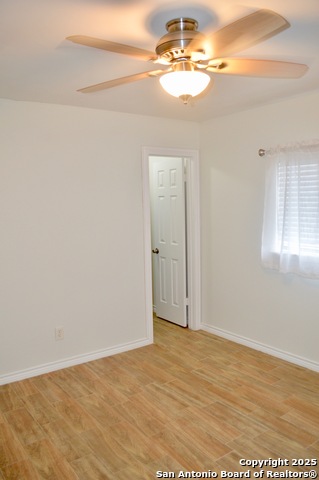
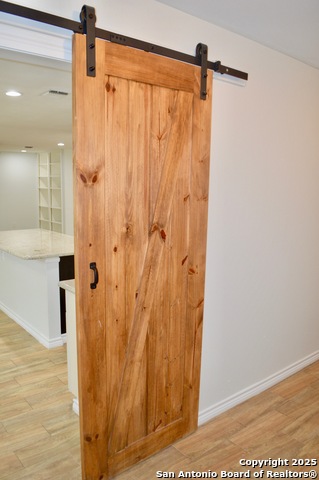
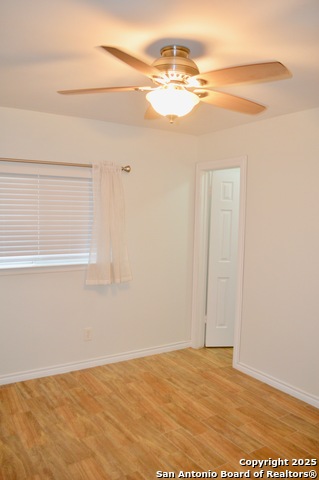
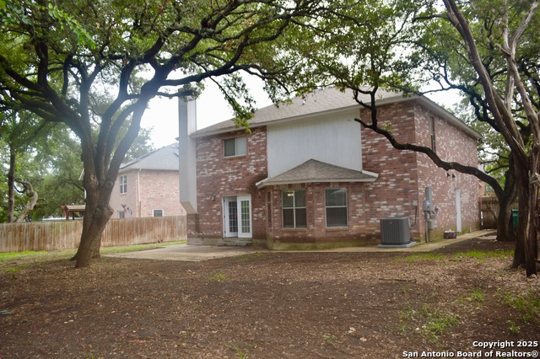
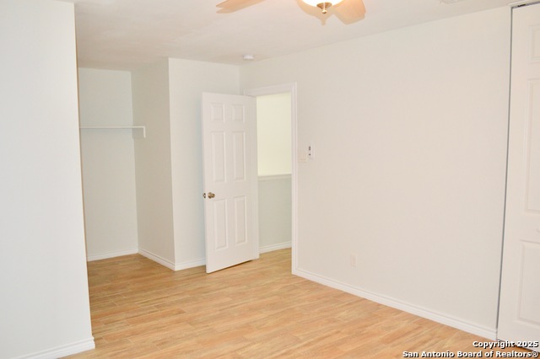
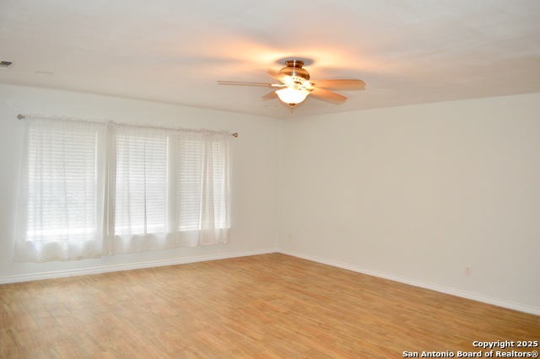
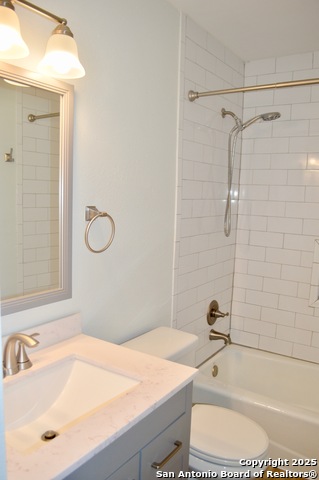
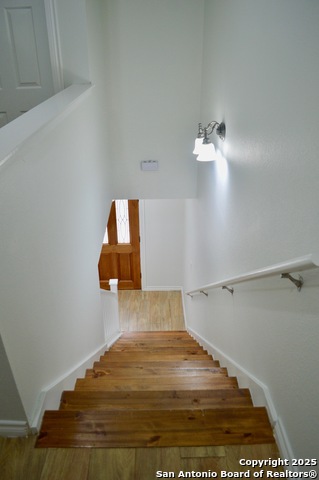
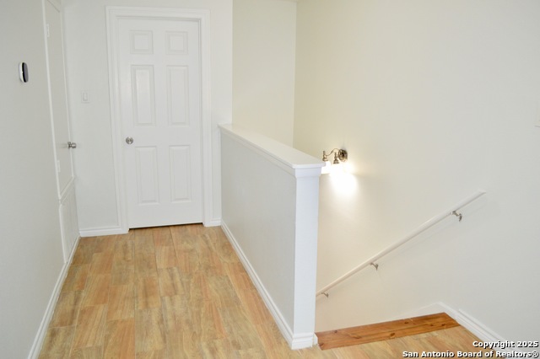
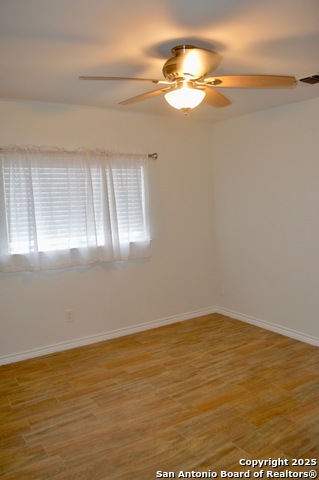
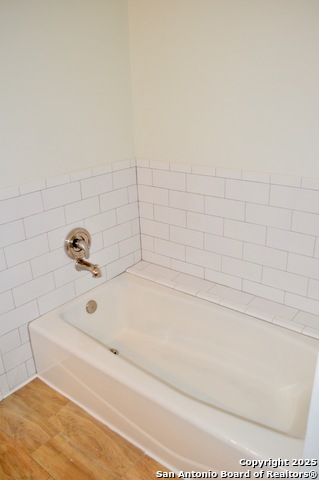
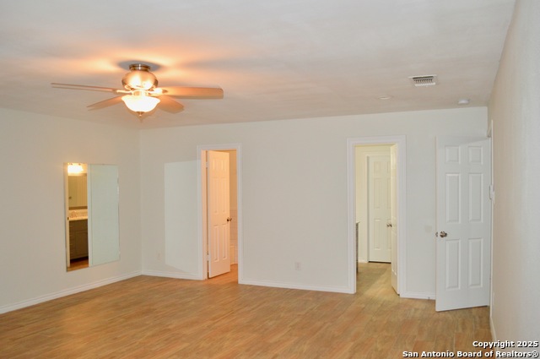
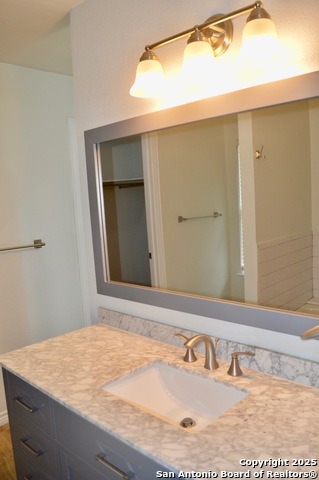
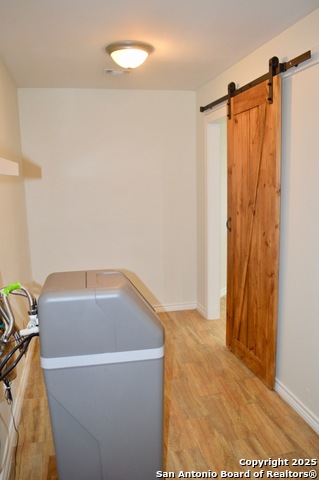
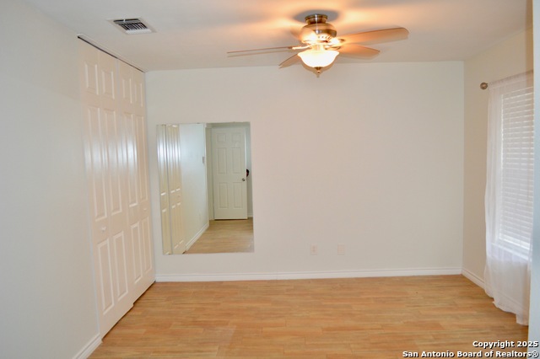
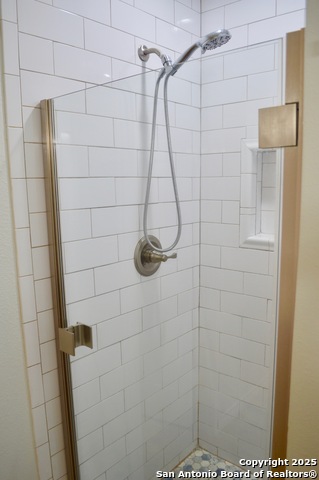
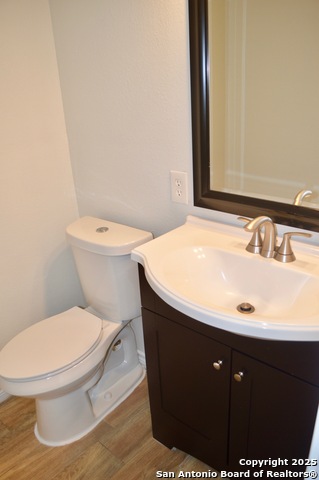
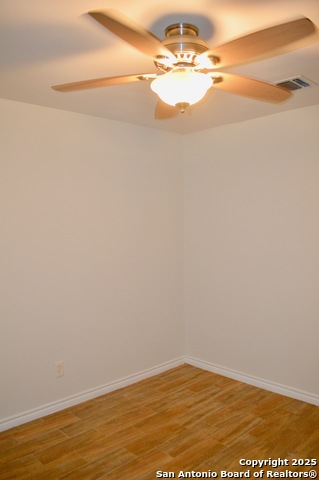




















- MLS#: 1899144 ( Single Residential )
- Street Address: 16639 Calico Creek
- Viewed: 28
- Price: $369,700
- Price sqft: $144
- Waterfront: No
- Year Built: 1991
- Bldg sqft: 2575
- Bedrooms: 4
- Total Baths: 3
- Full Baths: 2
- 1/2 Baths: 1
- Garage / Parking Spaces: 2
- Days On Market: 106
- Additional Information
- County: BEXAR
- City: San Antonio
- Zipcode: 78247
- Subdivision: Redland Springs
- District: North East I.S.D.
- Elementary School: Redland Oaks
- Middle School: Driscoll
- High School: Macarthur
- Provided by: MCH Realty Group
- Contact: Melanie Heath
- (210) 542-4959

- DMCA Notice
-
DescriptionOWNER FINANCE AVAIL ON A WRP WITH $25K DOWN, 6.99%, 30 YEAR AMORTIZATION WITH NO PRE PAYMENT PENALTY.2 Story brick home features 4 Bedrooms, 2 1/2 baths, 2 Car garage,family room with wood burning fire place, living/dining combination, kitchen is a chef's delight with abundant granite counters, kitchen island, lovely backsplash, stainless steel appliances,eat in kitchen,and large walk in pantry.Grand master suite with two walk in closets.Master bath has separate vanities.Almost a 1/4 of acre lot (.23) on greenbelt with patio slab and extended decking.Private back yard. Roof is 7 years old, heavy composition.
Features
Possible Terms
- Wraparound
Accessibility
- Int Door Opening 32"+
- Ext Door Opening 36"+
- No Carpet
- First Floor Bath
Air Conditioning
- One Central
Apprx Age
- 34
Builder Name
- UNKNOWN
Construction
- Pre-Owned
Contract
- Exclusive Right To Sell
Days On Market
- 104
Dom
- 104
Elementary School
- Redland Oaks
Energy Efficiency
- Programmable Thermostat
- Double Pane Windows
- Ceiling Fans
Exterior Features
- Brick
- 4 Sides Masonry
Fireplace
- Family Room
- Wood Burning
Floor
- Ceramic Tile
- Parquet
- Laminate
Foundation
- Slab
Garage Parking
- Two Car Garage
- Attached
Heating
- Central
Heating Fuel
- Electric
High School
- Macarthur
Home Owners Association Fee
- 131
Home Owners Association Frequency
- Annually
Home Owners Association Mandatory
- Mandatory
Home Owners Association Name
- REDLAND SPRINGS ASSOCIATION
Inclusions
- Ceiling Fans
- Chandelier
- Washer Connection
- Dryer Connection
- Microwave Oven
- Stove/Range
- Refrigerator
- Disposal
- Dishwasher
- Ice Maker Connection
- Smoke Alarm
- Pre-Wired for Security
- Electric Water Heater
- Garage Door Opener
- Solid Counter Tops
- Central Distribution Plumbing System
- City Garbage service
Instdir
- 1604 TURN SOUTH ON TO REDLAND
Interior Features
- Two Living Area
- Liv/Din Combo
- Eat-In Kitchen
- Two Eating Areas
- Island Kitchen
- Breakfast Bar
- Walk-In Pantry
- Utility Room Inside
- All Bedrooms Upstairs
- Open Floor Plan
- Laundry Main Level
- Walk in Closets
Kitchen Length
- 15
Legal Desc Lot
- 10
Legal Description
- Ncb 17194 Blk 2 Lot 10 Redland Springs Ut-2 "Green Spring Vl
Middle School
- Driscoll
Multiple HOA
- No
Neighborhood Amenities
- None
Owner Lrealreb
- No
Ph To Show
- 210-222-2227
Possession
- Closing/Funding
Property Type
- Single Residential
Roof
- Heavy Composition
School District
- North East I.S.D.
Source Sqft
- Appsl Dist
Style
- Two Story
Total Tax
- 8886.64
Views
- 28
Water/Sewer
- Water System
- Sewer System
Window Coverings
- All Remain
Year Built
- 1991
Property Location and Similar Properties