
- Ron Tate, Broker,CRB,CRS,GRI,REALTOR ®,SFR
- By Referral Realty
- Mobile: 210.861.5730
- Office: 210.479.3948
- Fax: 210.479.3949
- rontate@taterealtypro.com
Property Photos
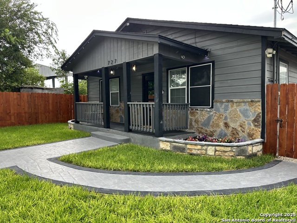

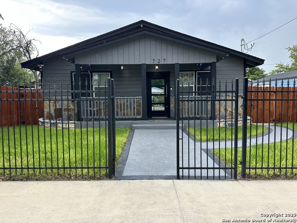
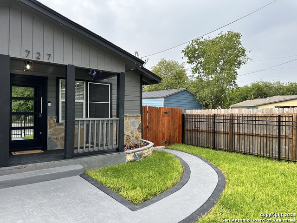
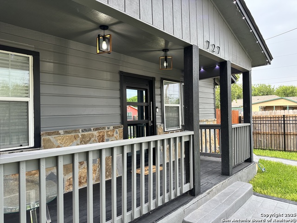
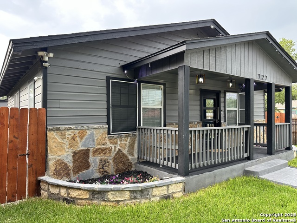
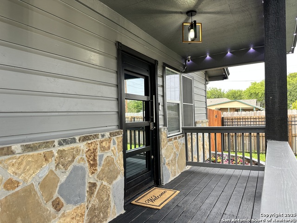
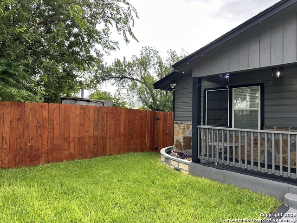
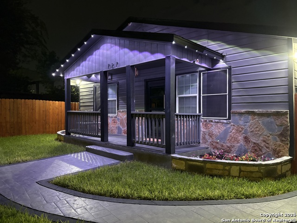
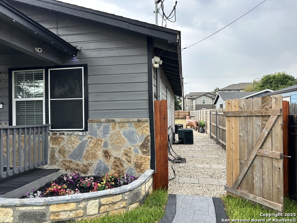
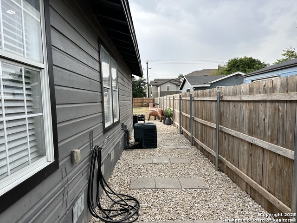
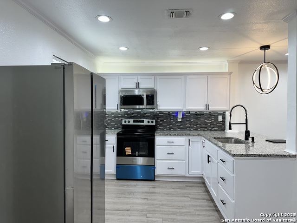
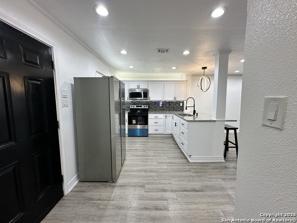
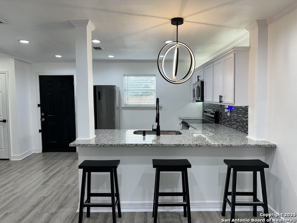
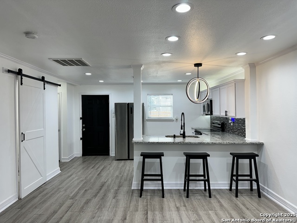
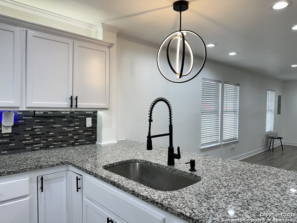
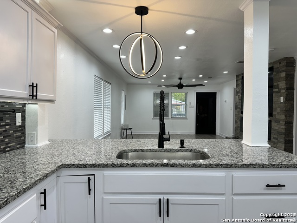
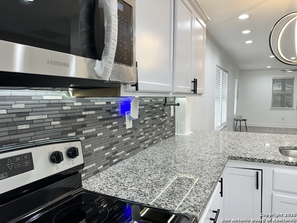
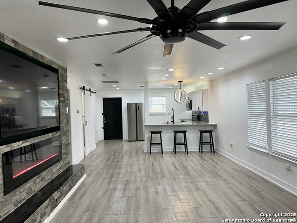
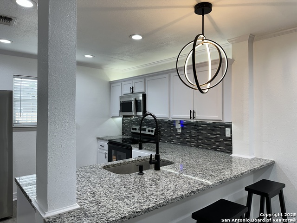
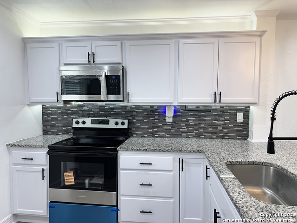
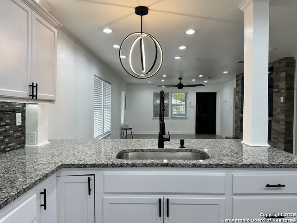
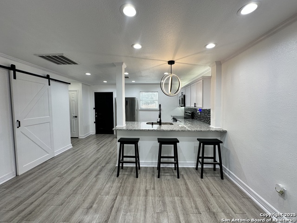
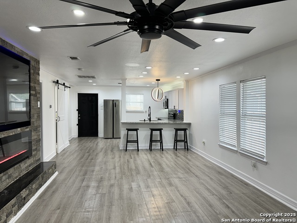
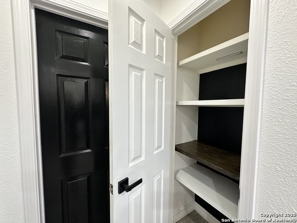
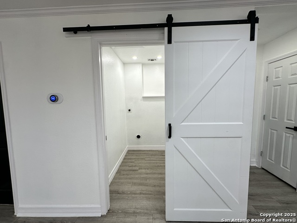
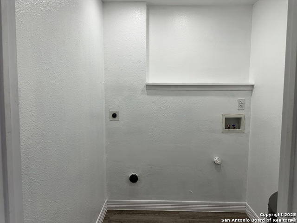
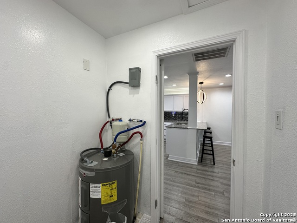
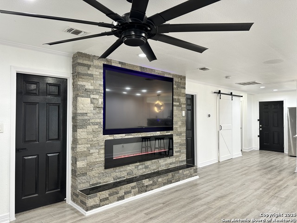
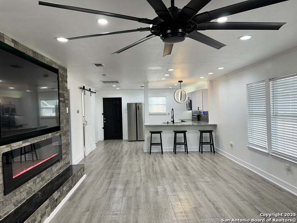
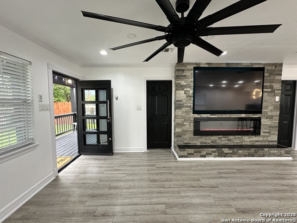
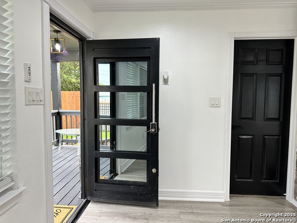
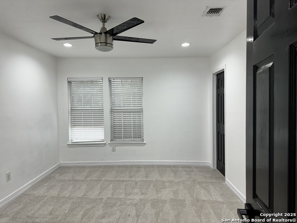
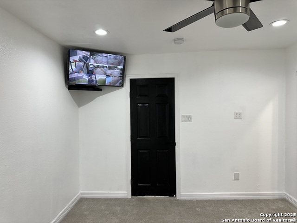
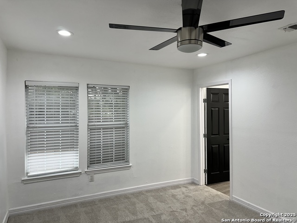
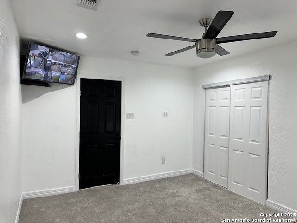
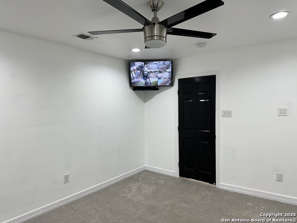
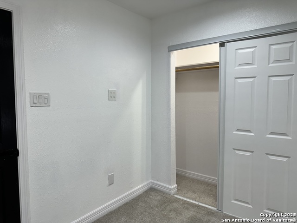
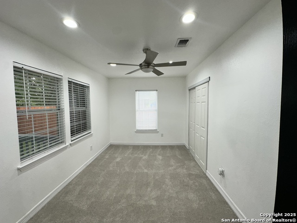
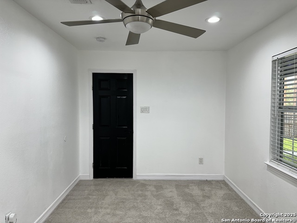
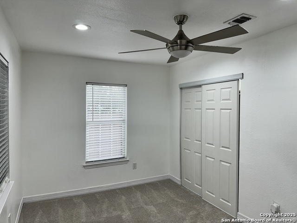
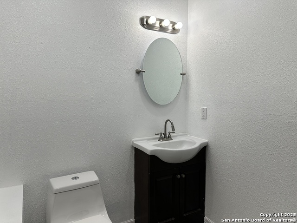
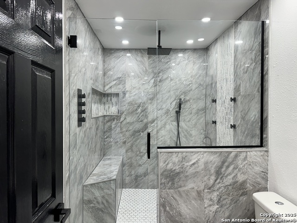
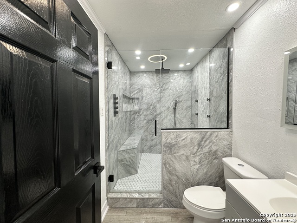
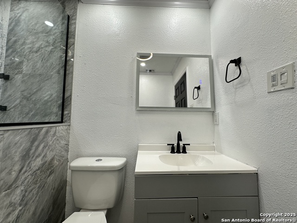
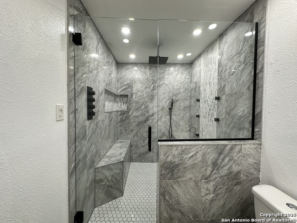
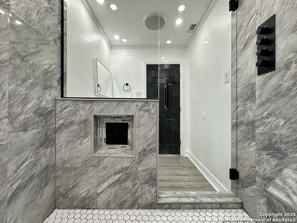
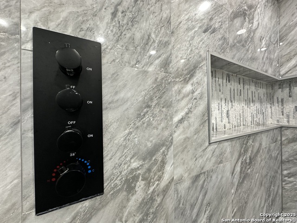
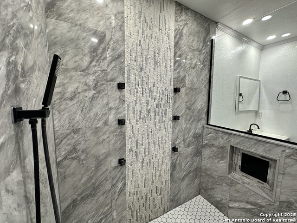
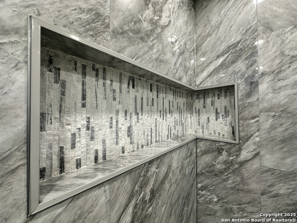
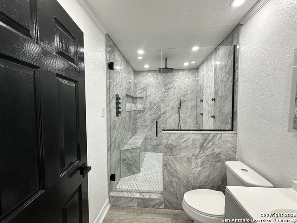
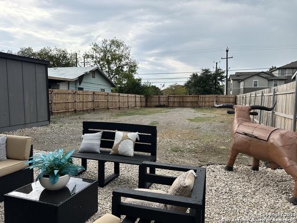
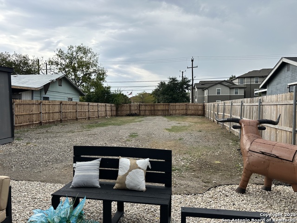
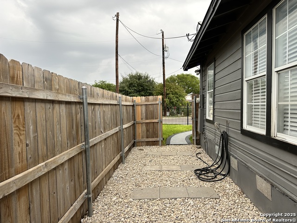
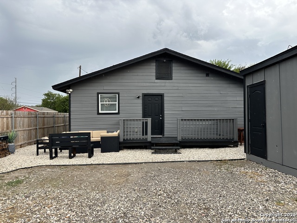
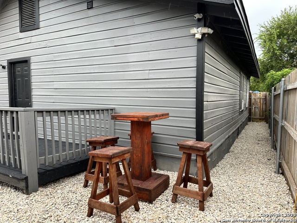
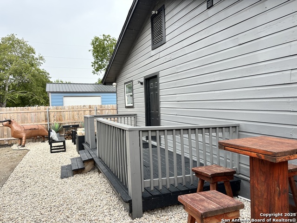
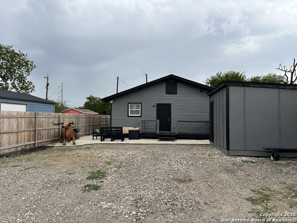
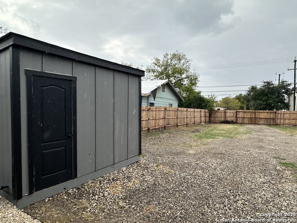
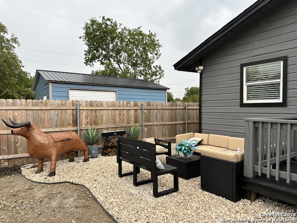
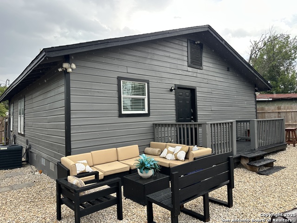
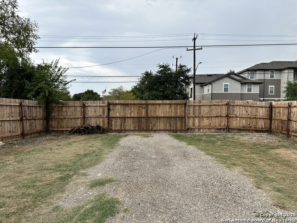
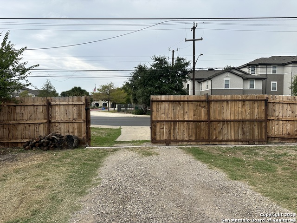
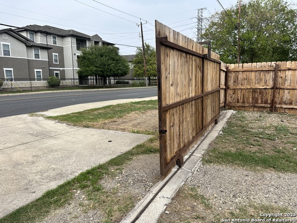
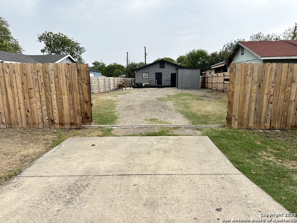
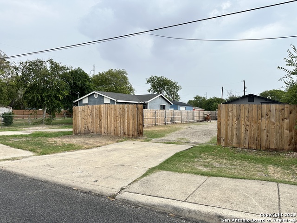
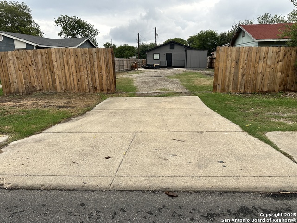
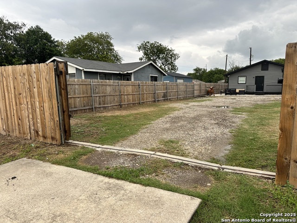
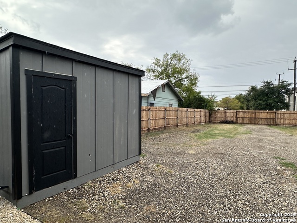

- MLS#: 1899105 ( Single Residential )
- Street Address: 727 Erline
- Viewed: 2
- Price: $190,000
- Price sqft: $176
- Waterfront: No
- Year Built: 1962
- Bldg sqft: 1080
- Bedrooms: 2
- Total Baths: 2
- Full Baths: 1
- 1/2 Baths: 1
- Garage / Parking Spaces: 1
- Days On Market: 21
- Additional Information
- County: BEXAR
- City: San Antonio
- Zipcode: 78237
- Subdivision: Los Jardines
- District: Edgewood I.S.D
- Elementary School: Lyndon B. Johnson
- Middle School: Gus Garcia
- High School: Memorial
- Provided by: True Valor Realty
- Contact: Monica Garcia
- (210) 248-6385

- DMCA Notice
-
DescriptionWelcome to your new home at 727 Erline Ave where modern upgrades meet charm and functionality. This beautifully renovated 2 bedroom 1.5 bathroom home is located in the Westside of San Antonio just off of Hwy 151 and the Enrique Barrera/Historical Old Hwy 90 exit. This home is also conveniently located next to a city park with basketball, volleyball, playground, picnic areas and walking/jogging trail amenities. Situated on an expansive lot, this home offers secured fencing that surrounds the entire front and back yard with a rear private gate entrance for plenty large vehicle and/or equipment parking. This space was thoughtfully designed with value in mind offering privacy and a true sense of comfort and security. The homes interior features include: an open concept design that brings together the kitchen, dinning and living room areas, a sleek electric fireplace set in a custom built stone accent wall complete with a mounted in 85 inch TV, updated kitchen white shaker style cabinets with black hardware, dallas white granite countertops paired up with a black backsplash, brand new stainless steel appliances, breakfast bar seating, luxury vinyl plank flooring, new carpet in both bedrooms, recessed lighting throughout with dimmers, a beautiful spa like bathroom with an oversized walk in shower that is equipped with a rainfall shower head, body sprayers, a handheld sprayer, a large built in bench, shower niches, and a custom glass door enclosure, updated electrical fixtures and ceiling fans, monterey textured walls, fresh modern color paint, central air and heat system, complete security system with mounted TV monitor, 2 inch slate window blinds, and crown molding throughout the home. Exterior Features include: fully fenced front and backyard with wrought iron and privacy fencing, gated vehicle access from Acme Rd, a covered front porch, stone accent flowerbeds, newly planted green, vibrant and healthy St. Agustin grass, zero scape backyard with gravel patio, backyard deck, paved outdoor seating area, LED front porch night lighting, modern exterior paint, and a large storage shed. With all these upgrades and features, this home is truly move in ready and priced to sell! So don't wait on this opportunity Schedule your showing today and make this your new home. **No pictures where photoshopped or edited**
Features
Possible Terms
- Conventional
- FHA
- VA
- Cash
- Investors OK
Air Conditioning
- One Central
Apprx Age
- 63
Block
- 17
Builder Name
- NA
Construction
- Pre-Owned
Contract
- Exclusive Right To Sell
Days On Market
- 18
Currently Being Leased
- No
Dom
- 18
Elementary School
- Lyndon B. Johnson
Exterior Features
- Siding
Fireplace
- Not Applicable
Floor
- Laminate
Garage Parking
- None/Not Applicable
Heating
- Central
Heating Fuel
- Natural Gas
High School
- Memorial
Home Owners Association Mandatory
- None
Inclusions
- Ceiling Fans
- Washer Connection
- Dryer Connection
- Stove/Range
- Gas Cooking
- Dishwasher
- Vent Fan
- Security System (Owned)
- Gas Water Heater
- City Garbage service
Instdir
- FROM HWY 151
- EXIT ENRIQUE BARRERA/HISTORIC OLD HWY 90 W. TRAVEL INSIDE LOOP TOWARD FIRST TRAFFIC LIGHT. TURN LEFT ON ACME RD. GO DOWN PAST THE APARTMENT COMPLEX THEN TURN RIGHT ON PROSPERITY DR. TAKE AN IMMEDIATE RT ON ERLINE. HOME IS LAST HOUSE ON RT.
Interior Features
- One Living Area
- Liv/Din Combo
- Island Kitchen
- Utility Room Inside
- Open Floor Plan
Kitchen Length
- 10
Legal Description
- Ncb 9277 Blk 17 Lot 7
Lot Improvements
- Street Paved
- Curbs
- Sidewalks
- Streetlights
- City Street
- Interstate Hwy - 1 Mile or less
Middle School
- Gus Garcia
Neighborhood Amenities
- Park/Playground
- Jogging Trails
Occupancy
- Vacant
Other Structures
- Shed(s)
Owner Lrealreb
- Yes
Ph To Show
- 2102486385
Possession
- Before Closing
Property Type
- Single Residential
Recent Rehab
- Yes
Roof
- Composition
School District
- Edgewood I.S.D
Source Sqft
- Appsl Dist
Style
- One Story
Total Tax
- 3034.49
Utility Supplier Elec
- CPS
Utility Supplier Gas
- CPS
Utility Supplier Grbge
- CPS
Utility Supplier Sewer
- SAWS
Utility Supplier Water
- SAWS
Water/Sewer
- Water System
Window Coverings
- All Remain
Year Built
- 1962
Property Location and Similar Properties