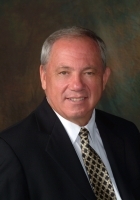
- Ron Tate, Broker,CRB,CRS,GRI,REALTOR ®,SFR
- By Referral Realty
- Mobile: 210.861.5730
- Office: 210.479.3948
- Fax: 210.479.3949
- rontate@taterealtypro.com
Property Photos
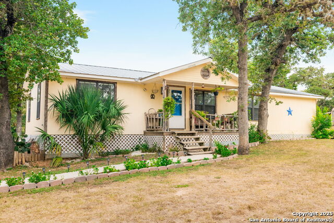

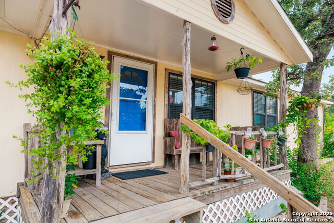
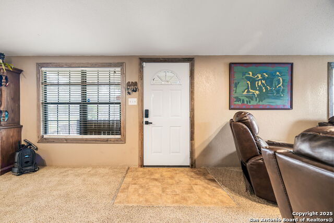
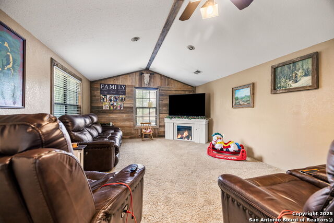
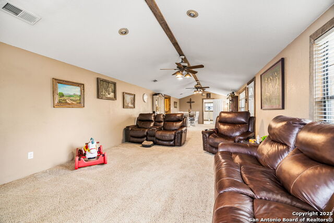
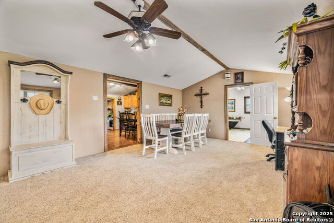
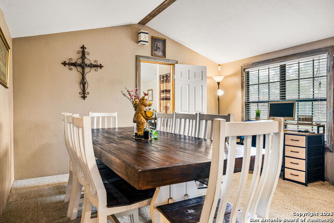
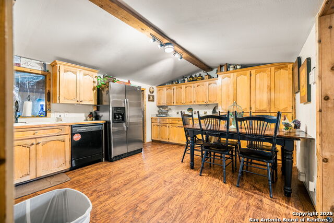
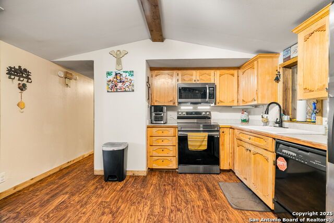
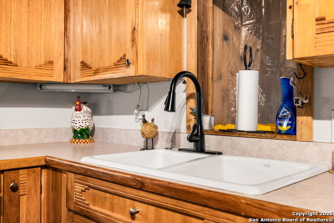
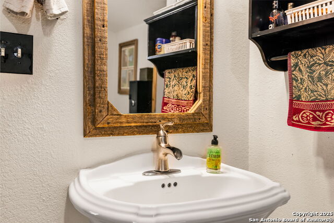
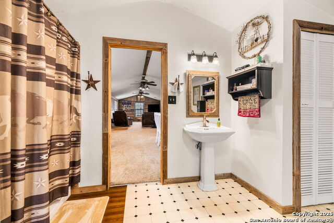
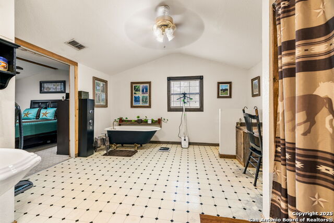
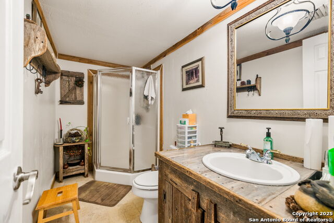
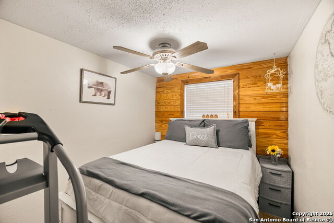
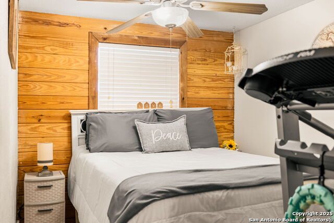
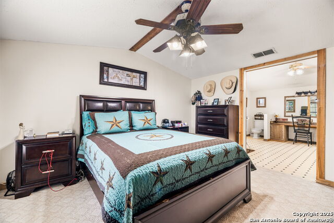
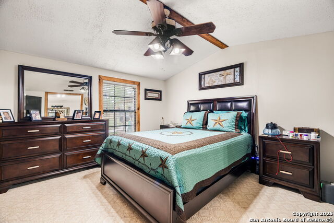
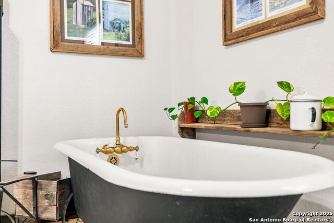
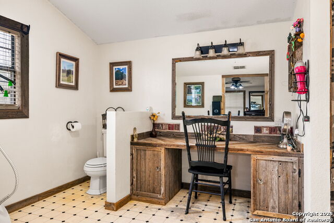
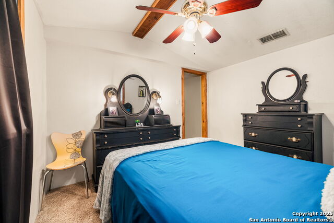
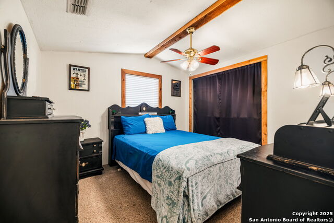
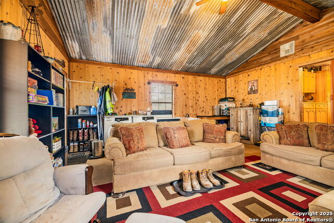
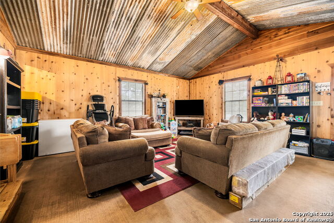
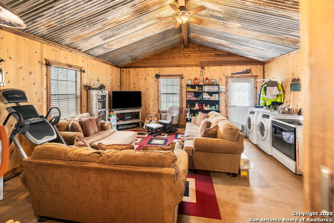
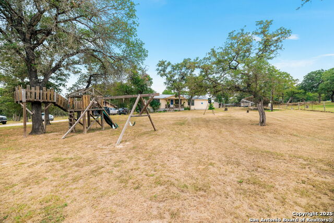
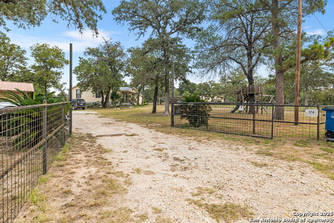
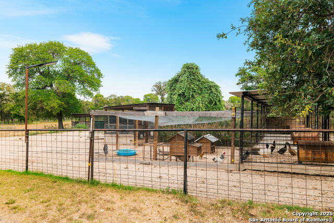
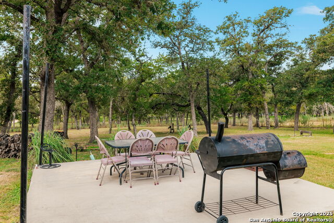
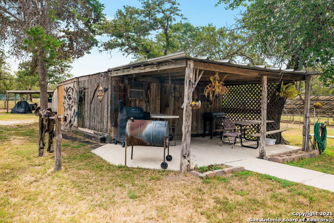
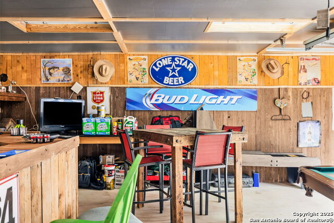
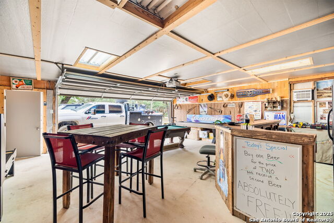
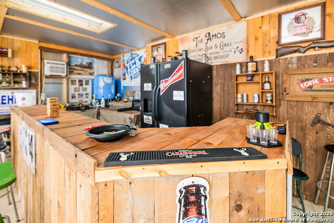
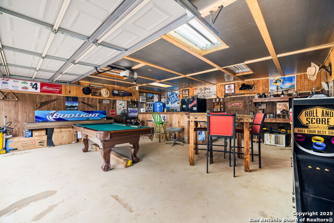
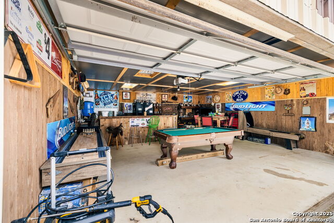
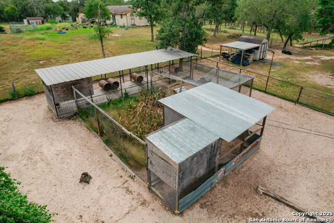
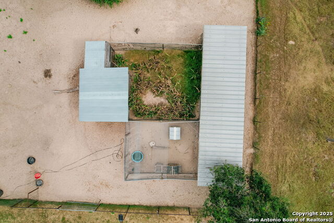
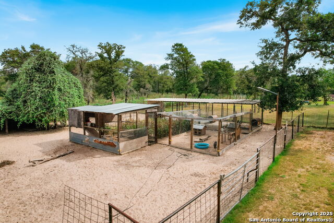
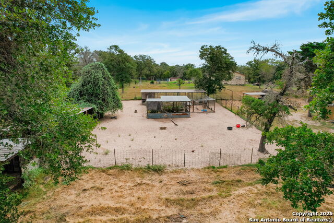
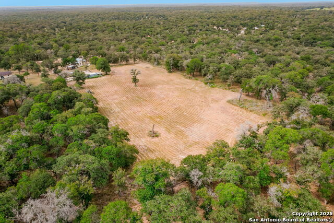
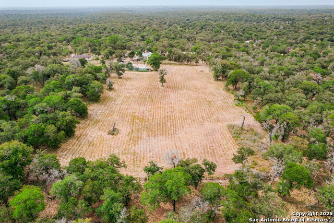
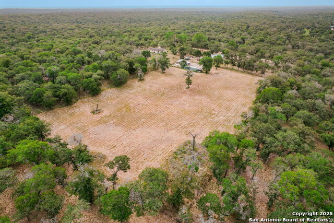
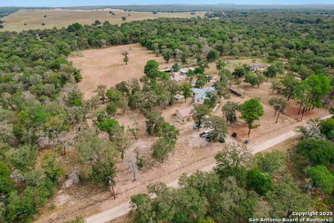
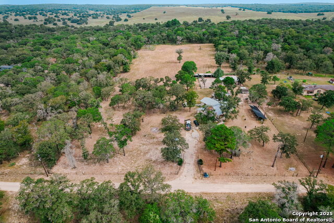
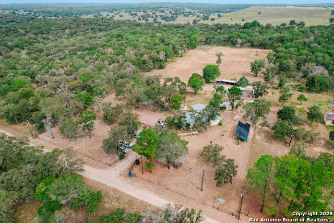
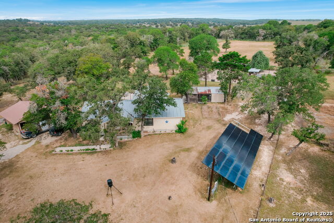
- MLS#: 1898866 ( Single Residential )
- Street Address: 176 Deep Woods Drive
- Viewed: 17
- Price: $360,000
- Price sqft: $183
- Waterfront: No
- Year Built: 1984
- Bldg sqft: 1968
- Bedrooms: 3
- Total Baths: 2
- Full Baths: 2
- Garage / Parking Spaces: 1
- Days On Market: 47
- Acreage: 5.04 acres
- Additional Information
- County: GUADALUPE
- City: Seguin
- Zipcode: 78155
- Subdivision: Country Place
- District: Seguin
- Elementary School: Seguin
- Middle School: Seguin
- High School: Seguin
- Provided by: Century 21 The Hills Realty
- Contact: Delcina Smith
- (210) 974-4641

- DMCA Notice
-
DescriptionCountry living at its finest on 5.043 secluded acres just minutes from Seguin! This home has a solar powered gated entry that has been beautifully updated originally manufactured, now stick built so seamless you'd never know. Inside features custom kitchen cabinets, a huge master bathroom with spa like bath (separate shower + claw foot tub), and a garage converted into the ultimate entertainment room with AC. Outdoors is ready for your lifestyle horse stalls with water/feed hookups, fenced pastures, a dog kennel, and a chicken coop with electricity. A spa hookup is already in place! Whether you're hosting, riding, or just relaxing, this property offers space, privacy, and modern comfort in one perfect package. The refrigerator in the entertainment area will remain, BBQ shack is equipped with a water line and AC.
Features
Possible Terms
- Conventional
- FHA
- VA
- Cash
Air Conditioning
- One Central
Apprx Age
- 41
Builder Name
- Unknown
Construction
- Pre-Owned
Contract
- Exclusive Right To Sell
Days On Market
- 16
Currently Being Leased
- No
Dom
- 16
Elementary School
- Seguin
Exterior Features
- Cement Fiber
Fireplace
- Not Applicable
Floor
- Carpeting
- Linoleum
- Stained Concrete
Foundation
- Slab
Garage Parking
- Converted Garage
Green Features
- Solar Panels
Heating
- Central
Heating Fuel
- Electric
High School
- Seguin
Home Owners Association Mandatory
- None
Inclusions
- Ceiling Fans
- Washer Connection
- Dryer Connection
- Microwave Oven
- Stove/Range
- Refrigerator
- Dishwasher
- Electric Water Heater
- Custom Cabinets
Instdir
- Take Hwy 90A east to FM 1117; go approximately 10 miles
- and turn left on Country Place. Take the fork in the road to the right
- go about 2 miles
- and the house is on the left. Look for the C21 The Hills Realty sign.
Interior Features
- Two Living Area
- Liv/Din Combo
- Eat-In Kitchen
- Utility Room Inside
- 1st Floor Lvl/No Steps
- Converted Garage
- High Ceilings
- Cable TV Available
- High Speed Internet
- Laundry Main Level
Kitchen Length
- 13
Legal Desc Lot
- 36
Legal Description
- Lots: 36 & 37 Addn: Country Place 5.0430AC MH=Tex0331802
Lot Description
- Horses Allowed
- 2 - 5 Acres
- 5 - 14 Acres
Lot Improvements
- Gravel
- Dirt
Middle School
- Seguin
Miscellaneous
- As-Is
Neighborhood Amenities
- None
Occupancy
- Owner
Other Structures
- Greenhouse
- Poultry Coop
- Shed(s)
- Storage
Owner Lrealreb
- No
Ph To Show
- 210-222-2227
Possession
- Closing/Funding
Property Type
- Single Residential
Recent Rehab
- No
Roof
- Metal
School District
- Seguin
Source Sqft
- Appraiser
Style
- One Story
- Manufactured Home - Double Wide
Total Tax
- 2039.95
Views
- 17
Water/Sewer
- Water System
- Private Well
- Septic
Window Coverings
- All Remain
Year Built
- 1984
Property Location and Similar Properties