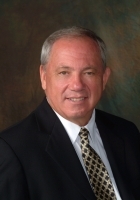
- Ron Tate, Broker,CRB,CRS,GRI,REALTOR ®,SFR
- By Referral Realty
- Mobile: 210.861.5730
- Office: 210.479.3948
- Fax: 210.479.3949
- rontate@taterealtypro.com
Property Photos


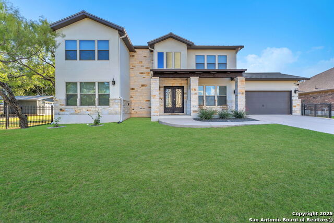
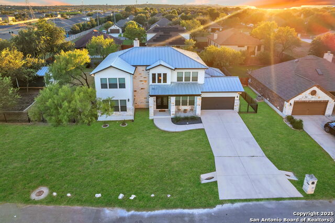
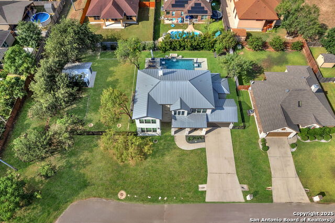
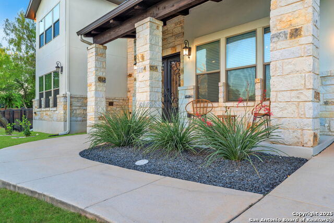
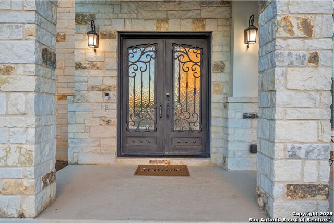
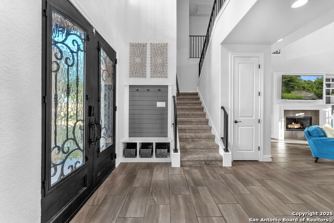
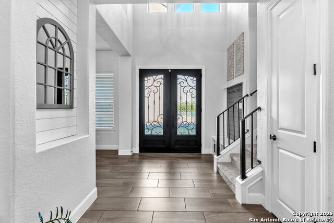
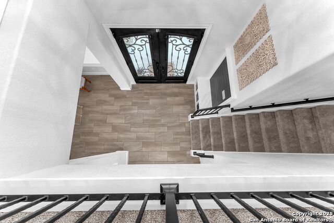
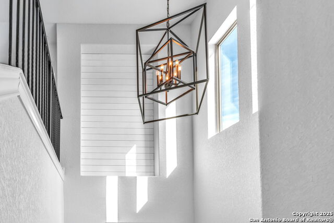
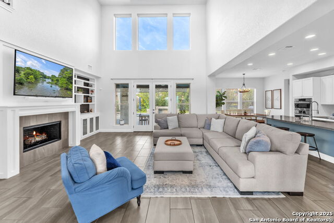
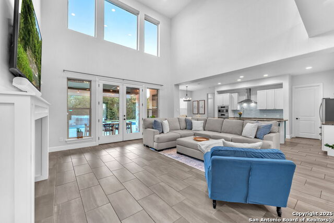
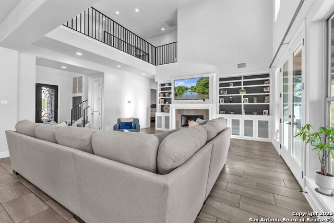
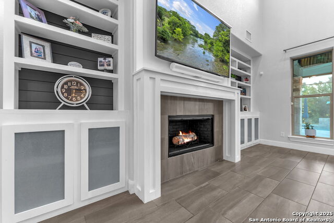
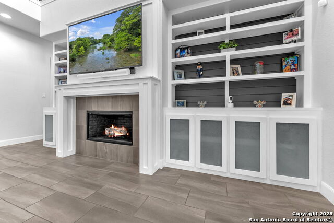
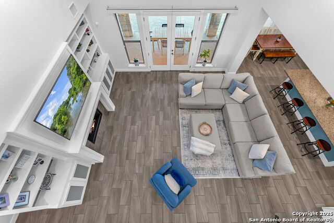
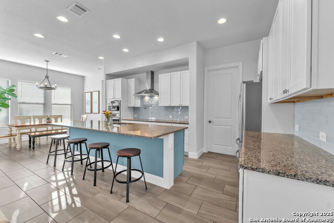
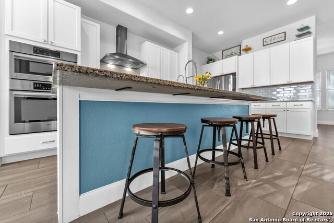
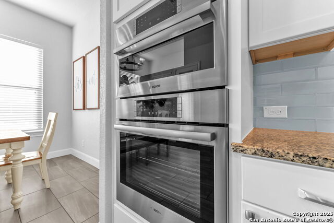
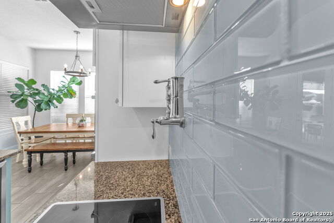
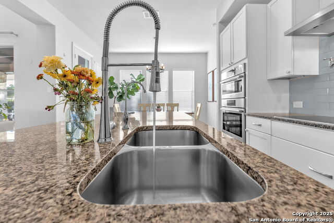
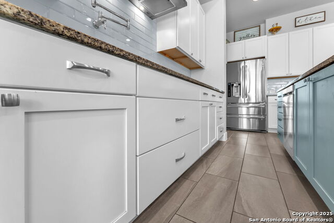
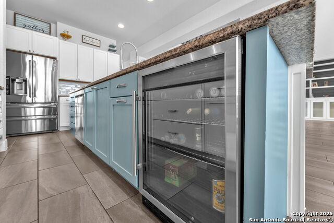
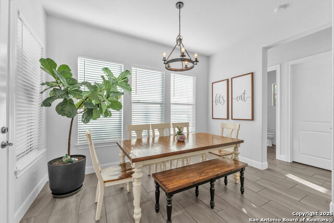
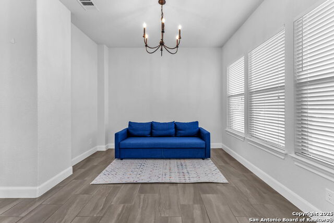
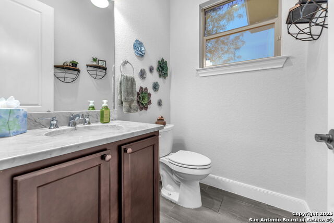
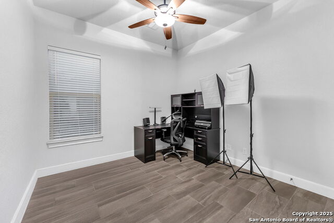
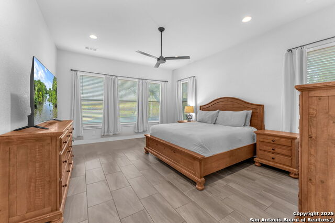
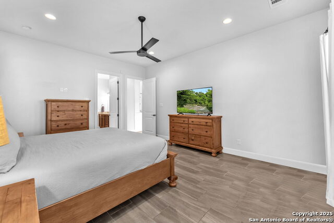
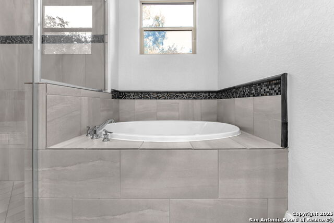
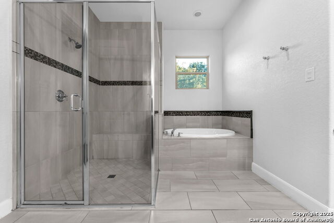
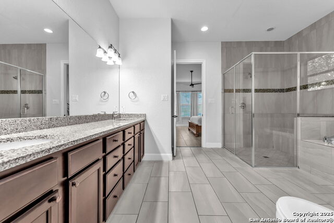
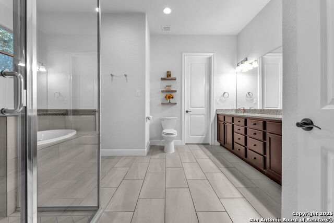
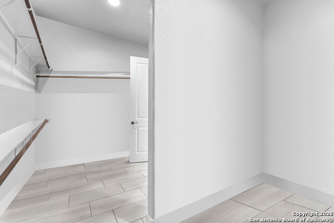
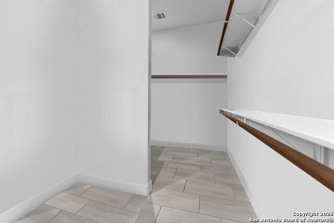
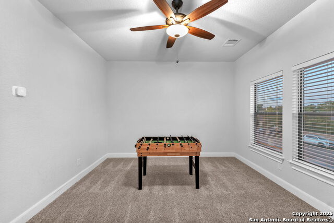
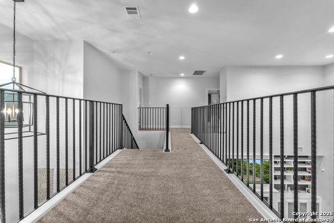
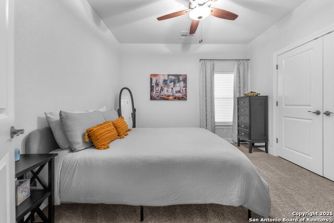
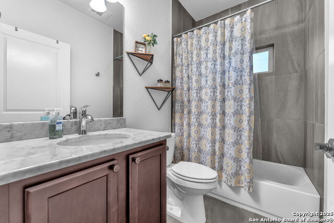
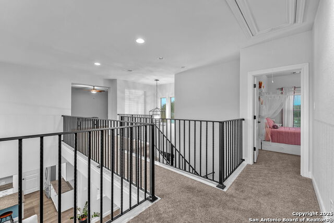
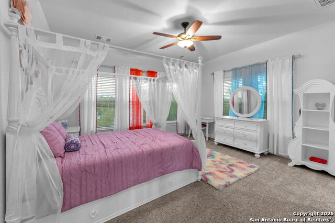
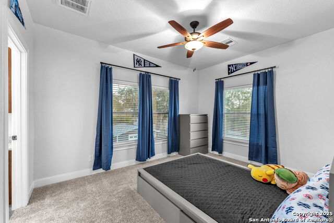
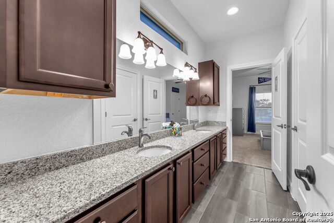
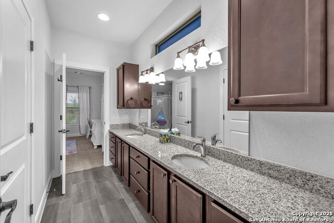
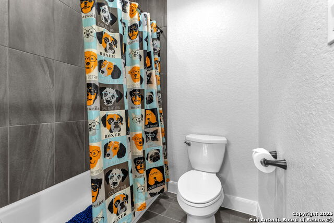
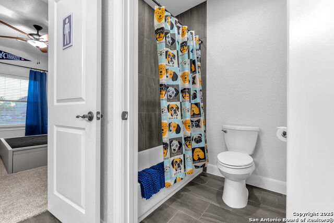
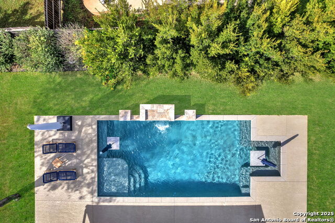
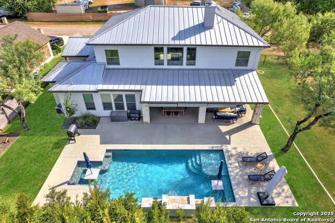
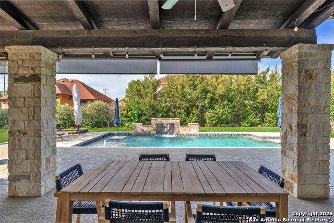
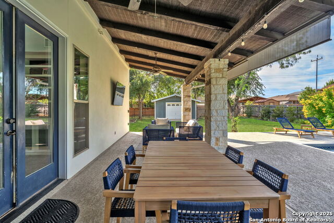
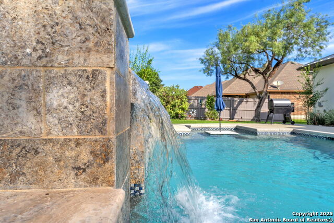
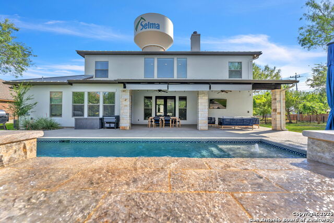
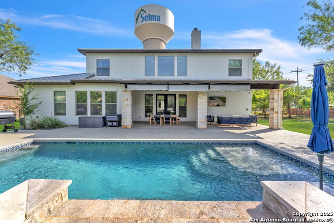
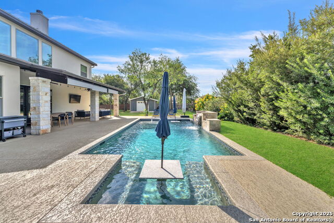
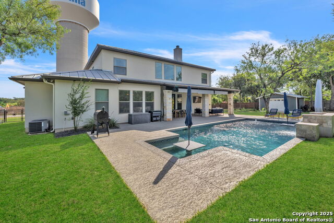
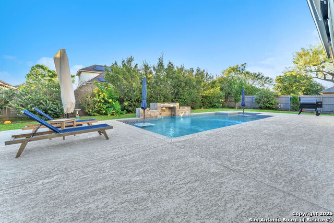
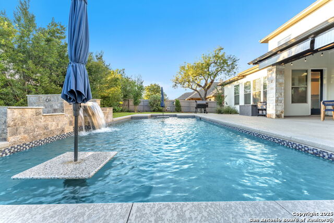
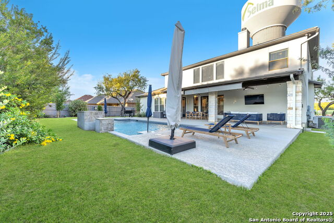
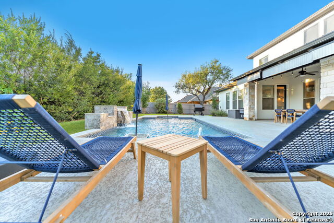
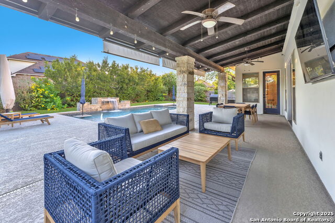
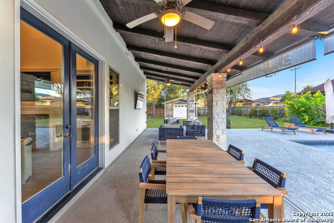
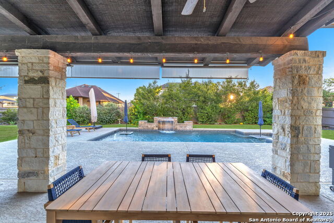
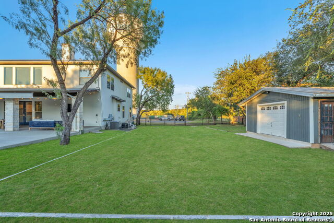
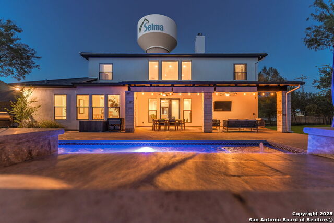
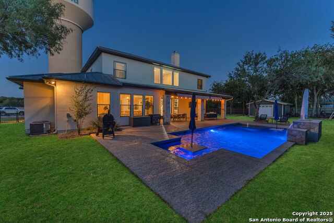
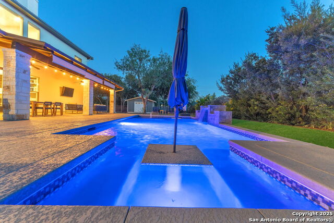
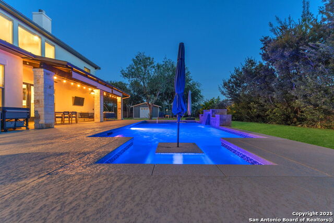
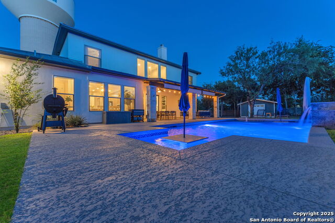
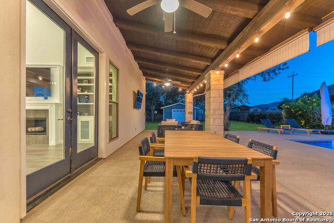
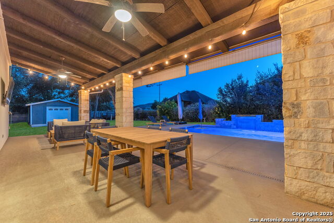
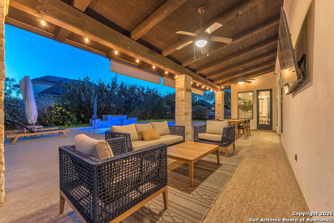
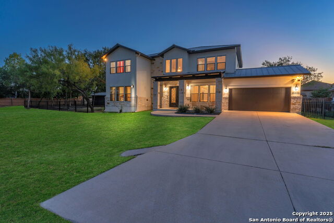
- MLS#: 1898840 ( Single Residential )
- Street Address: 15513 Hill Ln
- Viewed: 36
- Price: $627,000
- Price sqft: $209
- Waterfront: No
- Year Built: 2016
- Bldg sqft: 2995
- Bedrooms: 5
- Total Baths: 4
- Full Baths: 3
- 1/2 Baths: 1
- Garage / Parking Spaces: 2
- Days On Market: 19
- Additional Information
- County: GUADALUPE
- City: Selma
- Zipcode: 78154
- Subdivision: Live Oak Hills
- District: Schertz Cibolo Universal City
- Elementary School: Paschall
- Middle School: Wilder
- High School: Clemens
- Provided by: Real Broker, LLC
- Contact: Tre Serrano
- (855) 450-0442

- DMCA Notice
-
Description*** OPEN HOUSE Sat 9a 11a*** Available for the first time in nine years, welcome to 15513 Hill Ln. Built by Ashton Custom Homes, a builder known for luxury craftsmanship and attention to detail, this meticulously maintained residence has been professionally cleaned every two weeks since it was built and showcases exceptional pride of ownership throughout. Featuring 5 bedrooms, 3 and a half bathrooms, and nearly 3,000 square feet, every inch of this thoughtfully designed floor plan maximizes space, natural light, and functionality. Inside, you'll find custom cabinetry in the living room and kitchen, soft close cabinets throughout, 6 inch baseboards, and a timeless flow that blends elegance with everyday comfort. The kitchen includes a pot filler, and the living room features a mint condition wood burning fireplace that has never been used. Additional highlights include motorized custom blinds for privacy and energy efficiency, energy efficient windows, a durable metal roof., and gutters all around the home. Step outside to your entertainer's backyard oasis complete with an in ground heated pool and spa with spa jets, travertine waterfall, and two large granite countertops built into the pool with umbrella openings, perfect for hosting family and friends. The cool coat patio covering adds comfort year round. The sprinkler system covers the entire front and back yard, with full irrigation around the pool and shrub drips for hands free maintenance. All pool lights, heaters, and sprinklers are wirelessly controlled for ease and convenience. And just steps from the patio, you'll find your very own lemon tree, giving you fresh lemons on demand for summer drinks, recipes, or a quick garnish by the pool. The detached exterior garage has its own electric service and offers plenty of space for storage, hobbies, or recreational activities. Outdoors, enjoy the metal rod iron fence enclosing the property, a buried 250 gallon propane tank pre plumbed for a gas grill, and no HOA or city taxes. You'll also appreciate no front neighbors, double iron front doors, and metal railing on the stairs. This home sits on nearly half an acre and includes a water softener. Built by one of the area's most respected luxury builders and maintained with exceptional care, this home is a true standout. The description was not written through AI, and the listing photos are not enhanced, you need to see this one for yourself.
Features
Possible Terms
- Conventional
- FHA
- VA
- Cash
Air Conditioning
- Two Central
Block
- 26
Builder Name
- Ashton Custom Homes
Construction
- Pre-Owned
Contract
- Exclusive Right To Sell
Currently Being Leased
- No
Elementary School
- Paschall
Energy Efficiency
- Ceiling Fans
Exterior Features
- Stone/Rock
- Stucco
Fireplace
- One
- Living Room
Floor
- Carpeting
- Ceramic Tile
Foundation
- Slab
Garage Parking
- Two Car Garage
Heating
- Central
Heating Fuel
- Electric
High School
- Clemens
Home Owners Association Mandatory
- None
Inclusions
- Ceiling Fans
- Chandelier
- Washer Connection
- Dryer Connection
- Microwave Oven
- Stove/Range
- Disposal
- Dishwasher
- Water Softener (owned)
- Smoke Alarm
- Security System (Owned)
- Pre-Wired for Security
- Electric Water Heater
- Plumb for Water Softener
Instdir
- From 35 N take exit onto Schertz Parkway and turn right
- turn right onto Wiederstein and left on Hill Ln
Interior Features
- One Living Area
- Separate Dining Room
- Eat-In Kitchen
- Two Eating Areas
- Island Kitchen
- Loft
- High Ceilings
- Open Floor Plan
- Cable TV Available
- High Speed Internet
- Laundry in Closet
- Laundry Main Level
- Laundry Room
- Walk in Closets
Kitchen Length
- 13
Legal Desc Lot
- 19
Legal Description
- Lot: 19 Blk: 26 Addn: Live Oak Hills .395 Acs
Lot Description
- Corner
- Cul-de-Sac/Dead End
- 1/4 - 1/2 Acre
Middle School
- Wilder
Miscellaneous
- Builder 10-Year Warranty
- Virtual Tour
Neighborhood Amenities
- None
Occupancy
- Owner
Other Structures
- Second Garage
Owner Lrealreb
- Yes
Ph To Show
- 914-841-3129
Possession
- Closing/Funding
- Specific Date
Property Type
- Single Residential
Roof
- Metal
School District
- Schertz-Cibolo-Universal City ISD
Source Sqft
- Appsl Dist
Style
- Two Story
Total Tax
- 6676.81
Utility Supplier Elec
- CPS
Utility Supplier Grbge
- Frontier
Utility Supplier Water
- SAWS
Views
- 36
Virtual Tour Url
- https://www.zillow.com/view-imx/3576e566-9020-4829-b822-7484ab501dad?initialViewType=pano
Water/Sewer
- Water System
- Sewer System
Window Coverings
- Some Remain
Year Built
- 2016
Property Location and Similar Properties