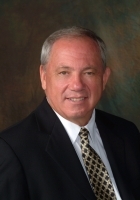
- Ron Tate, Broker,CRB,CRS,GRI,REALTOR ®,SFR
- By Referral Realty
- Mobile: 210.861.5730
- Office: 210.479.3948
- Fax: 210.479.3949
- rontate@taterealtypro.com
Property Photos
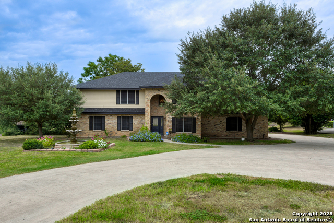

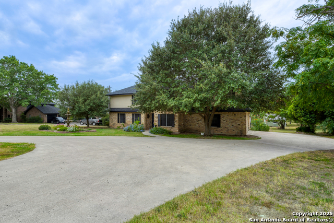
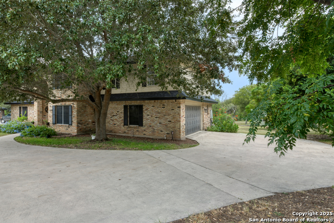
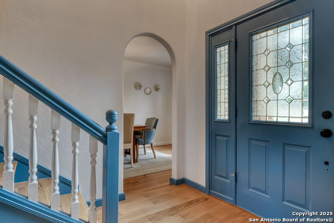
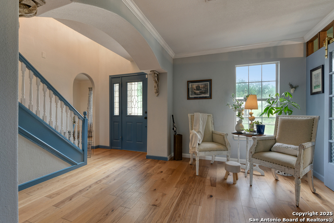
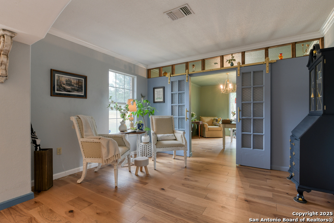
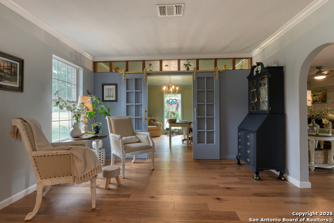
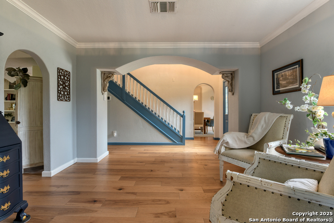
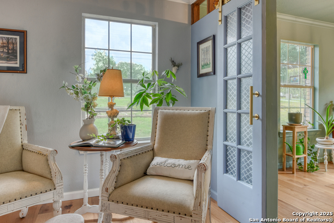
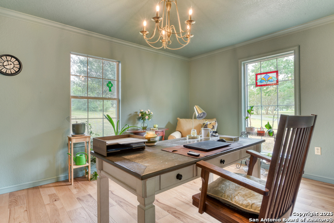
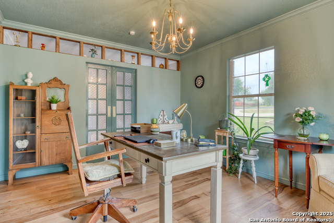
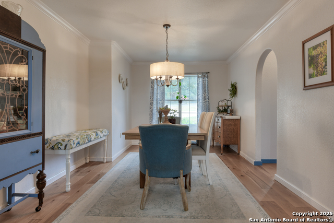
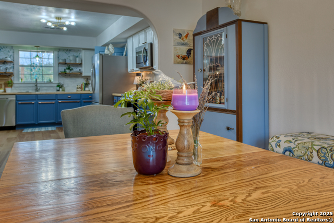
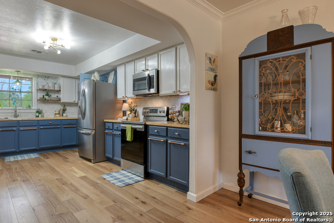
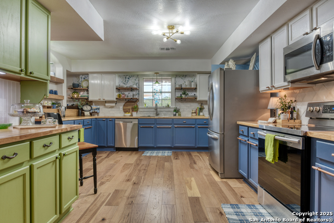
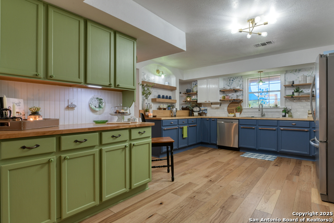
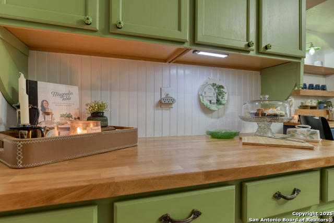
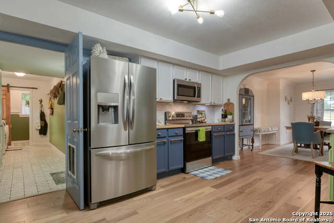
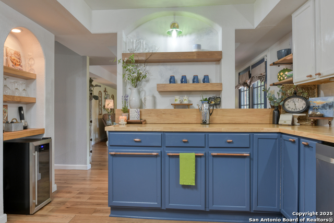
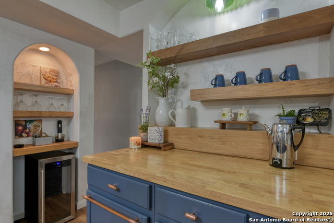
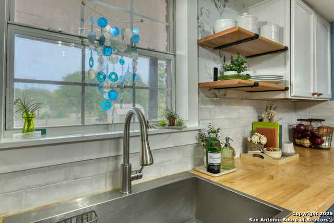
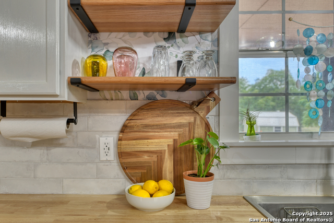
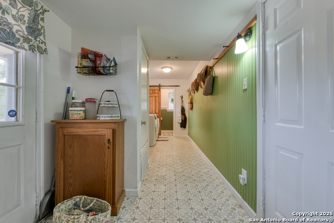
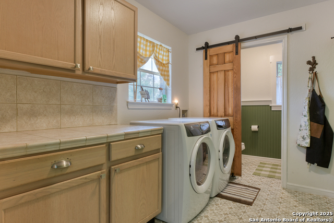
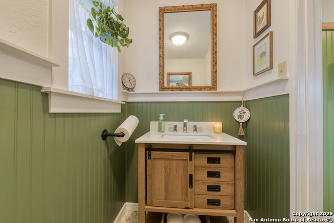
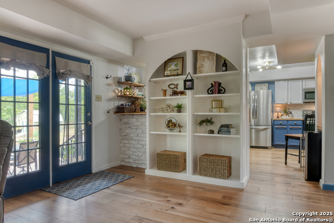
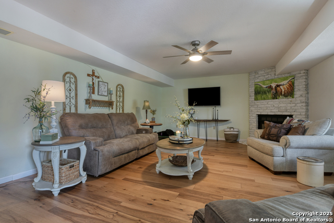
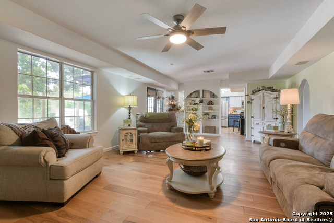
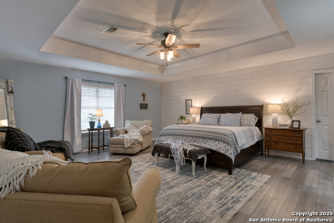
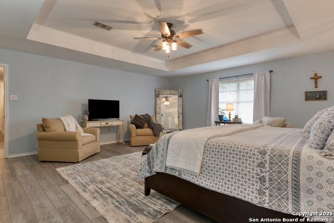
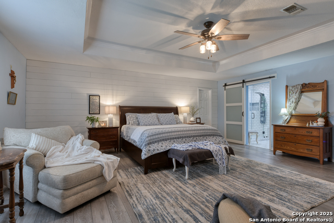
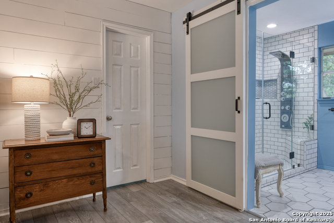
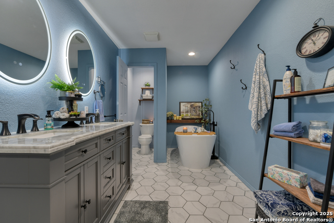
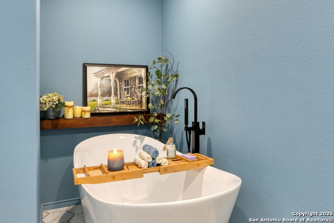
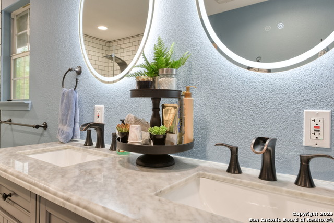
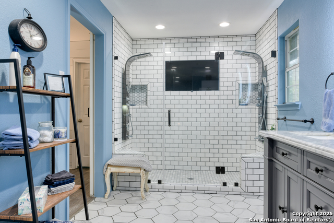
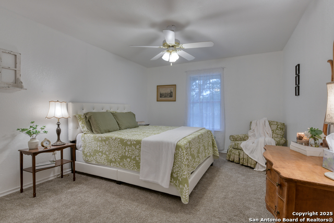
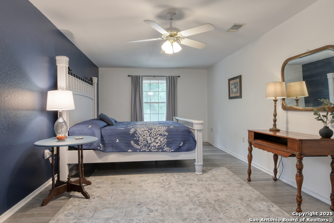
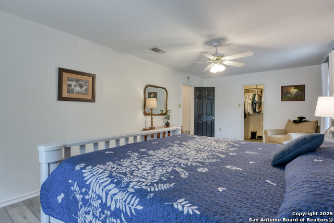
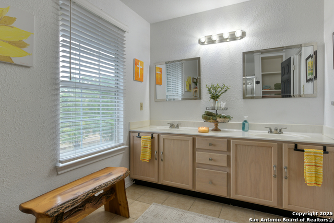
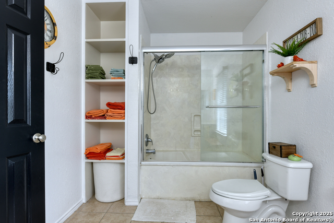
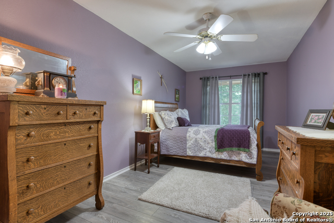
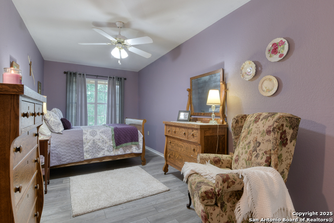
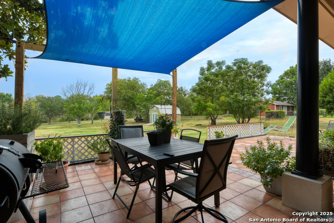
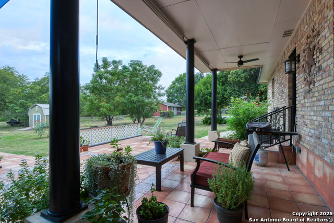
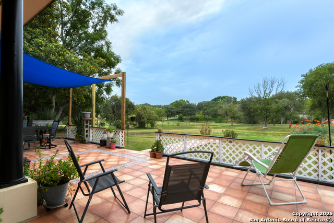
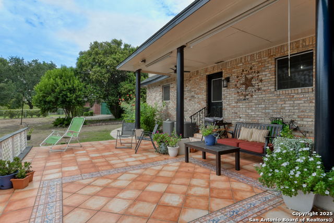
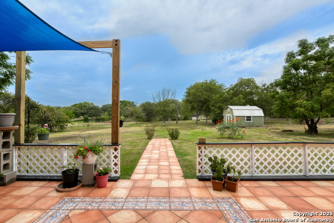
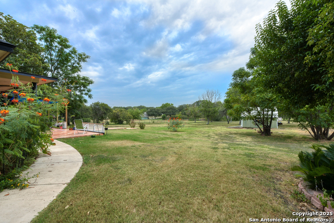
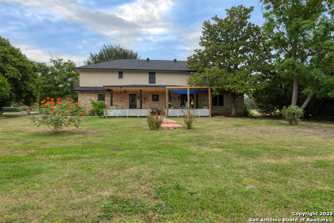




- MLS#: 1898809 ( Single Residential )
- Street Address: 510 Rudeloff
- Viewed: 53
- Price: $650,000
- Price sqft: $198
- Waterfront: No
- Year Built: 1998
- Bldg sqft: 3275
- Bedrooms: 5
- Total Baths: 3
- Full Baths: 2
- 1/2 Baths: 1
- Garage / Parking Spaces: 2
- Days On Market: 62
- Acreage: 1.07 acres
- Additional Information
- County: GUADALUPE
- City: Seguin
- Zipcode: 78155
- Subdivision: Lake Ridge
- District: Seguin
- Elementary School: Call District
- Middle School: Briesemiester
- High School: Seguin
- Provided by: ERA Brokers Consolidated
- Contact: Edwin Snead
- (210) 556-5251

- DMCA Notice
-
DescriptionWhat an incredible chance to own a modernized farmhouse just walking distance to Lake McQueeney! As you approach this stately manor from the road you pull into a circular driveway and are greeted by a 7 foot fountain that attracts birds of prey, white tailed deer and colorful migratory birds! Step inside the home to a welcoming entry way and a huge office to the left with custom sliding barn doors and a dedicated formal dining room to your right. Custom hand scraped lightly colored hardwood floors adorn the entire first floor. As you move through the home you come to the massive family room with custom built in shelves that separate this room from the totally re designed kitchen with butcher block counters, custom copper hardware and freshly painted cabinets. The utility room completes the tour of the first floor and believe me you could host a party with how large this laundry room is! Upstairs you have one of the largest master bedrooms currently on the market so large you could fit 2 king beds and still have room for a couch. The Master closet is equally impressive a whopping 29 feet long! The Master bathroom features a 2 person shower with TV, beautiful high end double vanity and a classy new modern soaking tub. 3 other generously sized bedrooms, a full bathroom and a small room that could be the 5th bedroom or function as a craft room complete the 2nd floor. Outside there is an expansive covered patio with saltillo tile, and a partially fenced gigantic 1+ acre back yard that backs up to a greenbelt. Ultimate privacy and free access to the community boat ramp on Lake McQueeney! Finally, an over sized 2 car garage, with ample boat/RV parking and a workshop complete the backyard. *NEW ROOF July 2025*
Features
Possible Terms
- Conventional
- FHA
- VA
- Cash
- Assumption w/Qualifying
- USDA
Air Conditioning
- Two Central
Apprx Age
- 27
Block
- ADDN
Builder Name
- Unknown
Construction
- Pre-Owned
Contract
- Exclusive Right To Sell
Days On Market
- 58
Currently Being Leased
- No
Dom
- 58
Elementary School
- Call District
Energy Efficiency
- Ceiling Fans
Exterior Features
- Brick
Fireplace
- One
Floor
- Carpeting
- Wood
- Vinyl
Foundation
- Slab
Garage Parking
- Two Car Garage
Green Features
- Drought Tolerant Plants
Heating
- Central
Heating Fuel
- Electric
High School
- Seguin
Home Owners Association Fee
- 225
Home Owners Association Frequency
- Annually
Home Owners Association Mandatory
- Mandatory
Home Owners Association Name
- LAKE RIDGE ESTATES HOA
Inclusions
- Ceiling Fans
- Chandelier
- Washer Connection
- Dryer Connection
- Washer
- Dryer
- Microwave Oven
- Stove/Range
- Refrigerator
- Dishwasher
- Water Softener (owned)
- Security System (Owned)
- Pre-Wired for Security
- Electric Water Heater
- Garage Door Opener
- Plumb for Water Softener
- Solid Counter Tops
Instdir
- From HWY 46 take Rudeloff Rd
Interior Features
- Two Living Area
- Separate Dining Room
- Study/Library
- Utility Room Inside
- All Bedrooms Upstairs
- Cable TV Available
- High Speed Internet
- Laundry Main Level
- Laundry Room
- Walk in Closets
Kitchen Length
- 14
Legal Desc Lot
- 263
Legal Description
- Lot: 263 Blk: Addn: Lake Ridge Estates 1.0670 Ac.
Lot Description
- On Greenbelt
- 1 - 2 Acres
- Mature Trees (ext feat)
- Level
- Lake McQueeney
Lot Improvements
- Street Paved
Middle School
- Briesemiester
Multiple HOA
- No
Neighborhood Amenities
- Waterfront Access
- Boat Ramp
Occupancy
- Owner
Other Structures
- Outbuilding
Owner Lrealreb
- No
Ph To Show
- 2102222227
Possession
- Closing/Funding
Property Type
- Single Residential
Recent Rehab
- Yes
Roof
- Composition
School District
- Seguin
Source Sqft
- Appsl Dist
Style
- Two Story
Total Tax
- 7572
Utility Supplier Elec
- GVEC
Utility Supplier Grbge
- Private
Utility Supplier Sewer
- Septic
Utility Supplier Water
- Springs Hill
Views
- 53
Water/Sewer
- Septic
- City
Window Coverings
- Some Remain
Year Built
- 1998
Property Location and Similar Properties