
- Ron Tate, Broker,CRB,CRS,GRI,REALTOR ®,SFR
- By Referral Realty
- Mobile: 210.861.5730
- Office: 210.479.3948
- Fax: 210.479.3949
- rontate@taterealtypro.com
Property Photos
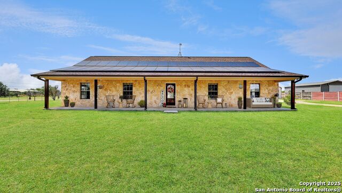

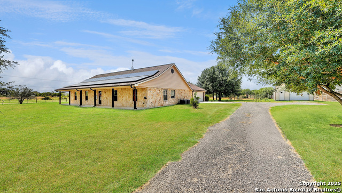
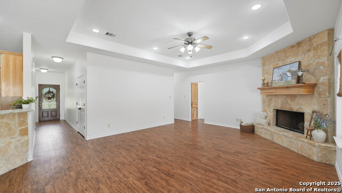
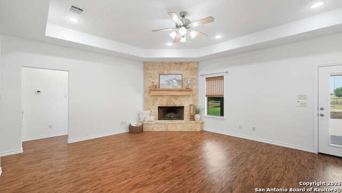
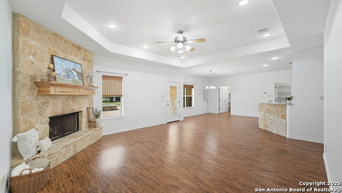
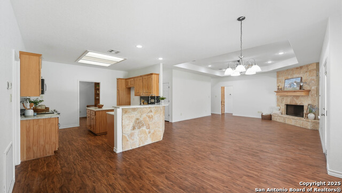
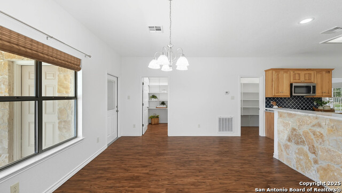
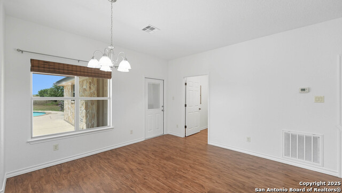
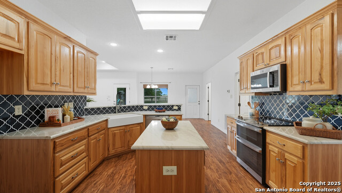
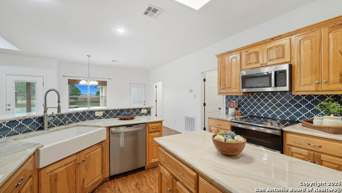
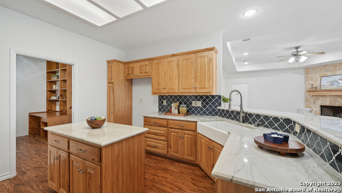
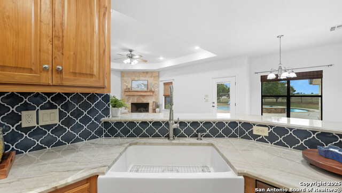
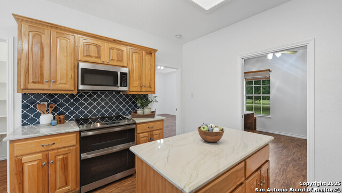
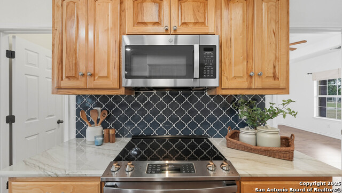
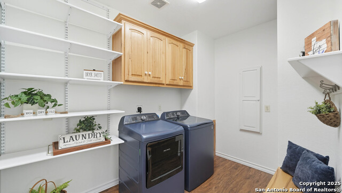
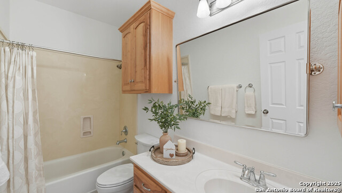
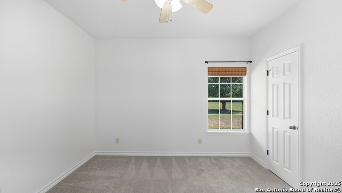
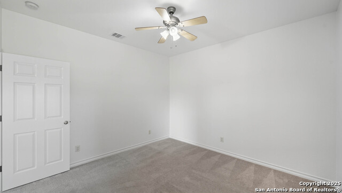
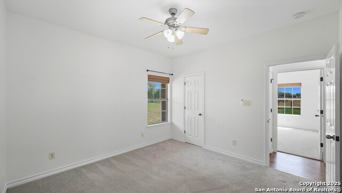
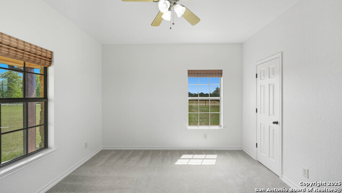
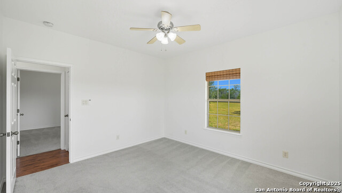
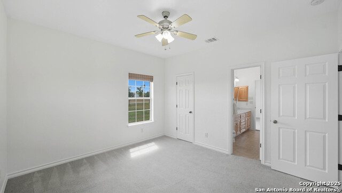
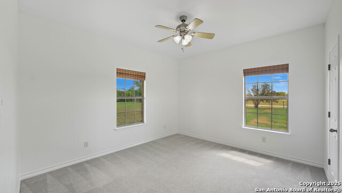
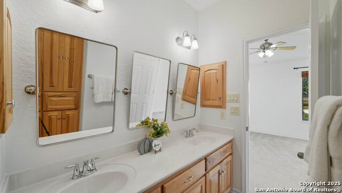
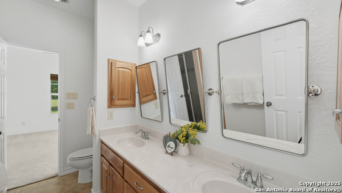
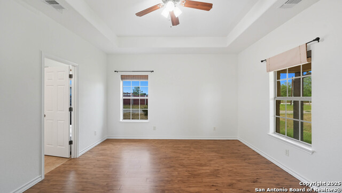
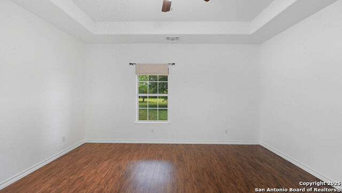
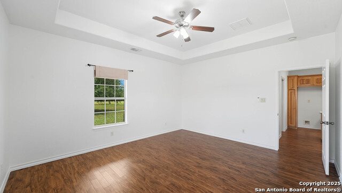
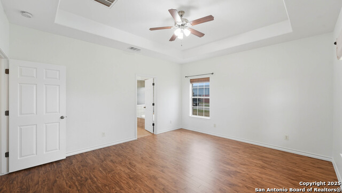
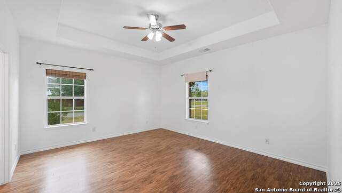
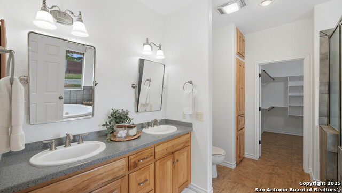
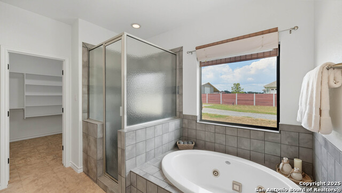
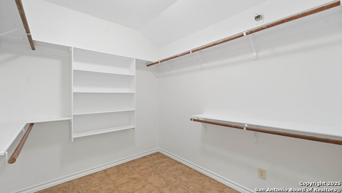
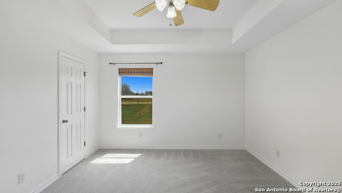
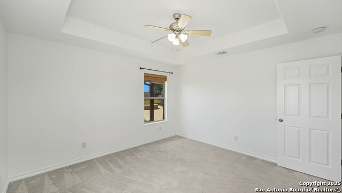
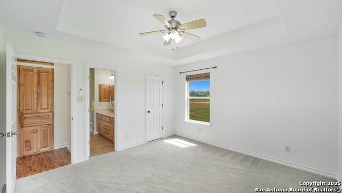
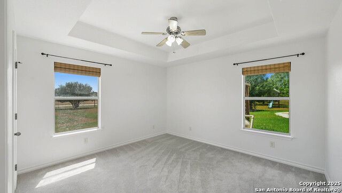
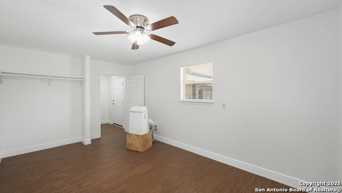
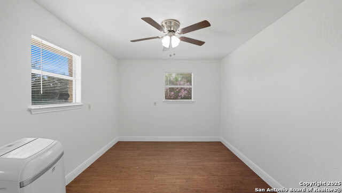
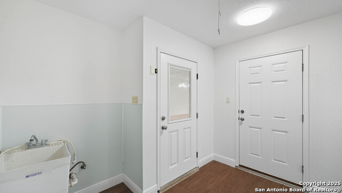
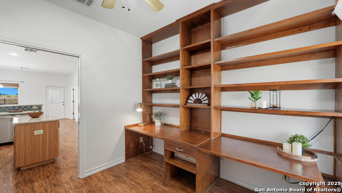
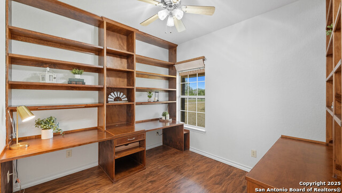
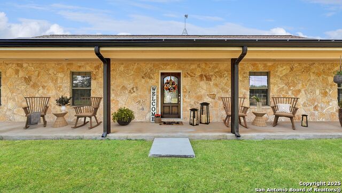
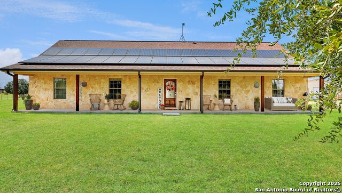
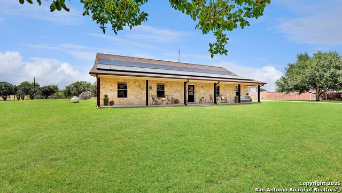
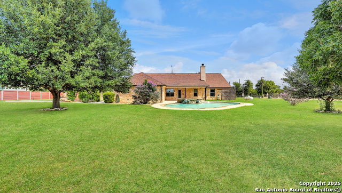
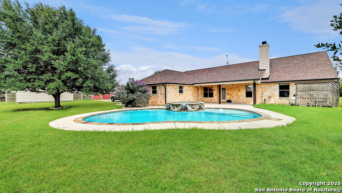
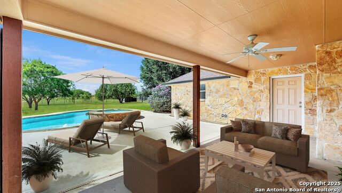
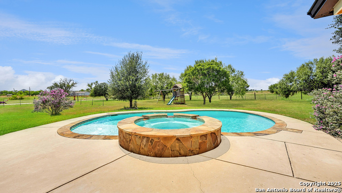
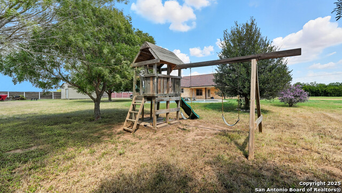
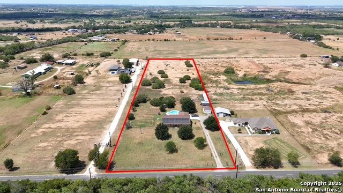
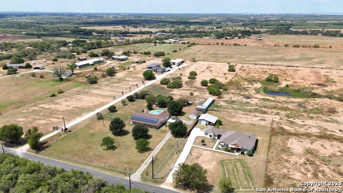
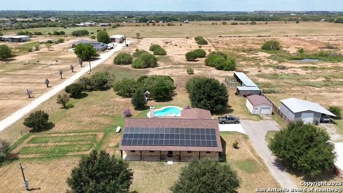
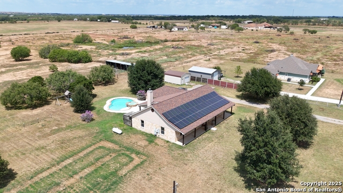
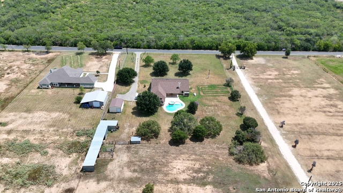
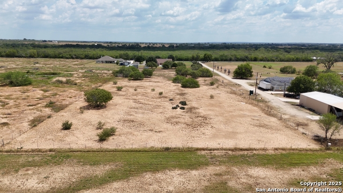
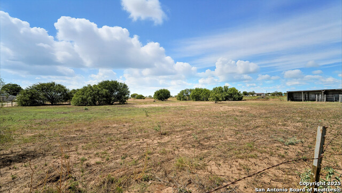
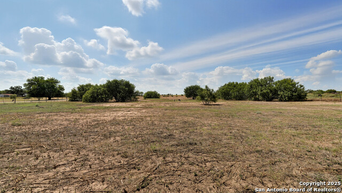
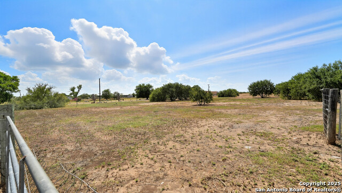
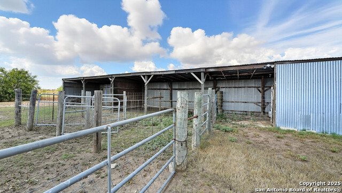
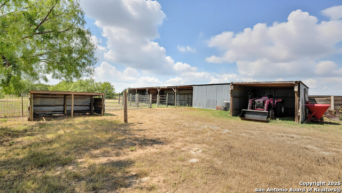
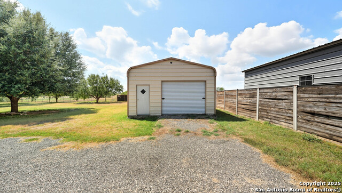
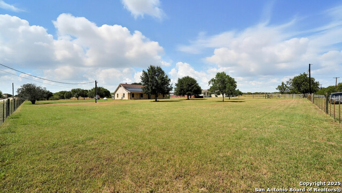
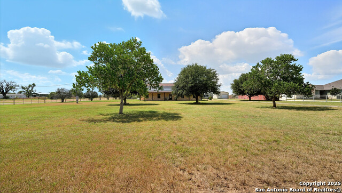
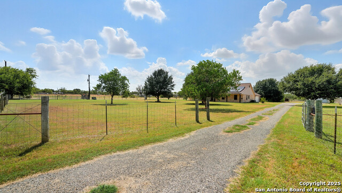
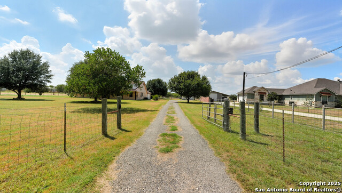
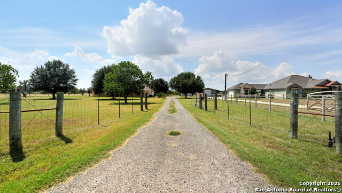
- MLS#: 1898797 ( Single Residential )
- Street Address: 2295 Stuart Rd
- Viewed: 62
- Price: $685,000
- Price sqft: $284
- Waterfront: No
- Year Built: 2008
- Bldg sqft: 2412
- Bedrooms: 4
- Total Baths: 3
- Full Baths: 3
- Garage / Parking Spaces: 1
- Days On Market: 46
- Acreage: 4.50 acres
- Additional Information
- County: BEXAR
- City: Adkins
- Zipcode: 78101
- Subdivision: North East Centralec
- District: East Central I.S.D
- Elementary School: Tradition
- Middle School: Heritage
- High School: East Central
- Provided by: Texas Haus Collective
- Contact: Angela Bradley
- (830) 499-3555

- DMCA Notice
-
DescriptionHomesteader's Dream in a quiet, rural setting! Welcome to your perfect blend of country living and modern comfort! This charming single story home on 4.499 acres offers room to breathe and space to grow ideal for anyone seeking a self sufficient lifestyle or just a peaceful retreat. Featuring 4 bedrooms, 3 full bathrooms, a dedicated home office, and a versatile 5th bedroom/flex space (converted from part of the garage), this home offers flexible living arrangements. You'll fall in love with the floor to ceiling stone fireplace anchoring the spacious living room a true centerpiece for cozy gatherings. Step outside to the expansive front patio, perfect for sipping sweet tea in a rocking chair while watching the sunset. The recently updated kitchen boasts all new appliances, granite countertops, a farmhouse sink, and decorative tile backsplash a chef's delight with modern farmhouse flair. Remote controlled roller shades throughout add convenience and comfort. Freshly painted inside and out, the home also includes solar panels for energy savings, and is stubbed for a water softener. Washer and dryer convey! Roof replaced 2021. Outside, discover all the features that make this property a true homesteader's haven: 18' x 22' metal shop, chicken coop, goat shed, and loafing shed, RV hookup and swimming pool with jacuzzi hot tub (new pool pump recently installed). Whether you're dreaming of raising animals, gardening, or just relaxing in your private pool, this property is ready to bring your country lifestyle to life. Don't miss this rare opportunity to own the perfect peace of true Texas countryside schedule your private showing today!
Features
Possible Terms
- Conventional
- FHA
- VA
- Cash
Air Conditioning
- Two Central
- Other
Apprx Age
- 17
Builder Name
- Unknown
Construction
- Pre-Owned
Contract
- Exclusive Right To Sell
Days On Market
- 41
Currently Being Leased
- No
Dom
- 41
Elementary School
- Tradition
Energy Efficiency
- Ceiling Fans
Exterior Features
- 4 Sides Masonry
- Stone/Rock
Fireplace
- One
- Living Room
- Wood Burning
Floor
- Carpeting
- Ceramic Tile
- Laminate
Foundation
- Slab
Garage Parking
- Attached
- Converted Garage
- Side Entry
Green Features
- Solar Panels
Heating
- Central
Heating Fuel
- Electric
High School
- East Central
Home Owners Association Mandatory
- None
Inclusions
- Ceiling Fans
- Washer Connection
- Dryer Connection
- Washer
- Dryer
- Microwave Oven
- Stove/Range
- Disposal
- Dishwasher
- Ice Maker Connection
- Electric Water Heater
- Garage Door Opener
- Plumb for Water Softener
- Solid Counter Tops
- Custom Cabinets
- Private Garbage Service
Instdir
- From San Antonio
- go east on Hwy 87
- left on Stuart Road
- drive 2.2 miles and house is on the left.
Interior Features
- One Living Area
- Island Kitchen
- Breakfast Bar
- Walk-In Pantry
- Study/Library
- Shop
- Utility Room Inside
- 1st Floor Lvl/No Steps
- Converted Garage
- Open Floor Plan
- Pull Down Storage
- High Speed Internet
- All Bedrooms Downstairs
- Laundry Main Level
- Laundry Room
- Walk in Closets
Kitchen Length
- 13
Legal Description
- CB 5122 P-59B ABS 585
Lot Description
- County VIew
- 2 - 5 Acres
- Mature Trees (ext feat)
- Level
Lot Dimensions
- 218 x 899
Middle School
- Heritage
Miscellaneous
- Virtual Tour
Neighborhood Amenities
- None
Occupancy
- Vacant
Other Structures
- Outbuilding
- Poultry Coop
- Shed(s)
- Workshop
Owner Lrealreb
- No
Ph To Show
- 210-222-2227
Possession
- Closing/Funding
Property Type
- Single Residential
Roof
- Composition
School District
- East Central I.S.D
Source Sqft
- Appsl Dist
Style
- One Story
- Texas Hill Country
Total Tax
- 10382
Utility Supplier Elec
- CPS
Utility Supplier Grbge
- Frontier
Utility Supplier Other
- Ziplink
Utility Supplier Sewer
- Septic
Utility Supplier Water
- ECSUD
Views
- 62
Virtual Tour Url
- https://drive.google.com/file/d/1VqjQvDgyDit_nG5cTt5A1tqAqWzQXAi1/view?usp=drive_link
Water/Sewer
- Septic
Window Coverings
- All Remain
Year Built
- 2008
Property Location and Similar Properties