
- Ron Tate, Broker,CRB,CRS,GRI,REALTOR ®,SFR
- By Referral Realty
- Mobile: 210.861.5730
- Office: 210.479.3948
- Fax: 210.479.3949
- rontate@taterealtypro.com
Property Photos
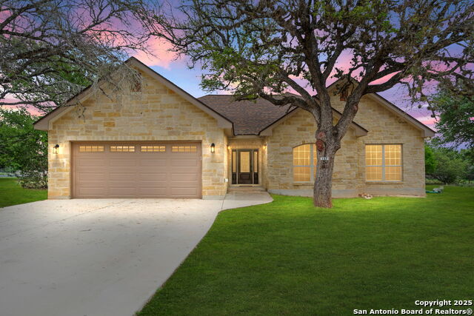

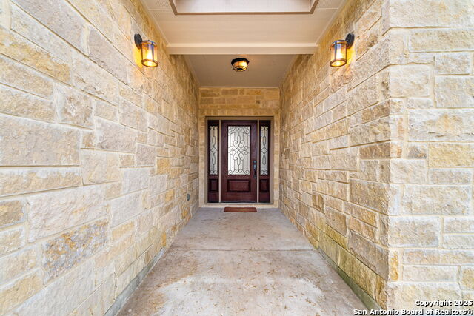
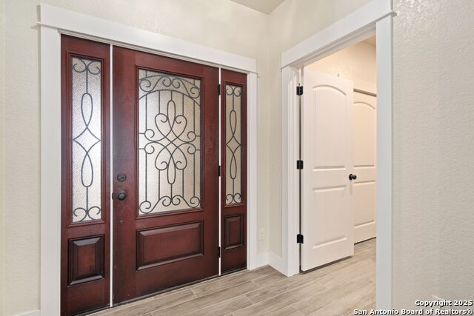
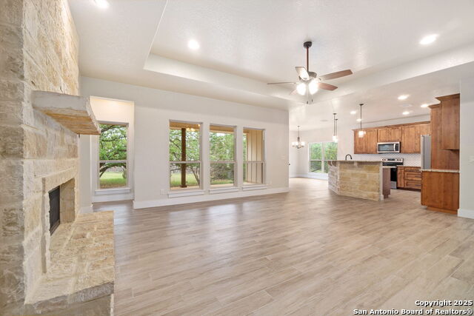
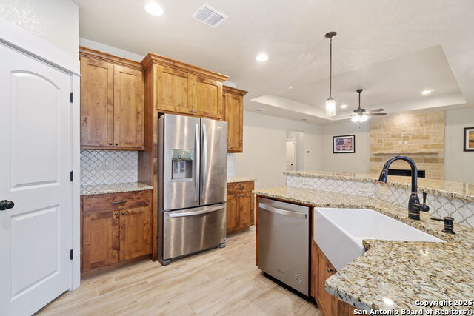
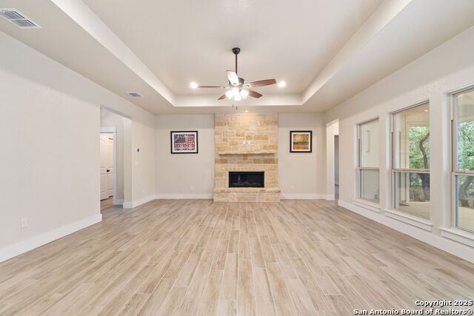
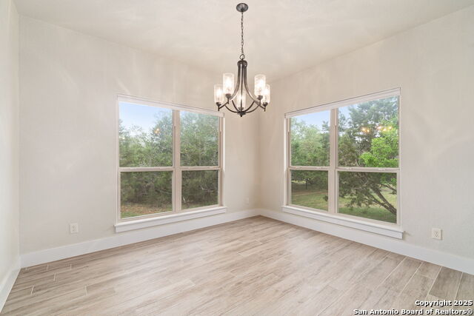
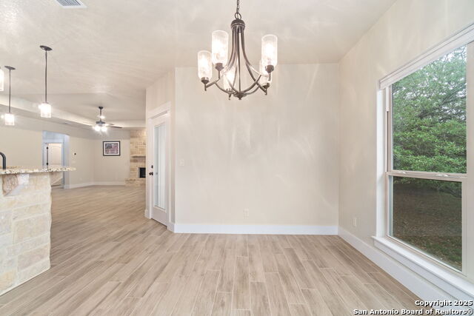
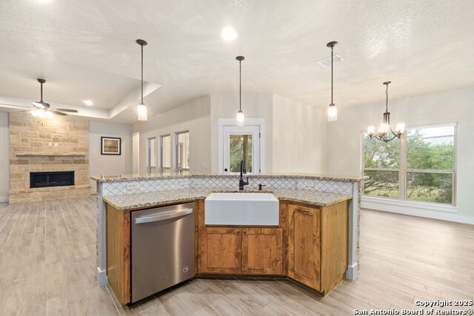
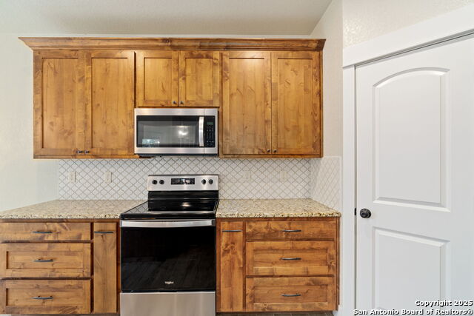
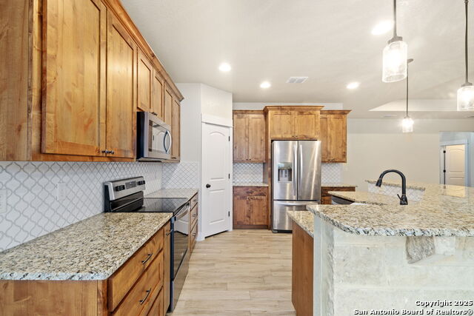
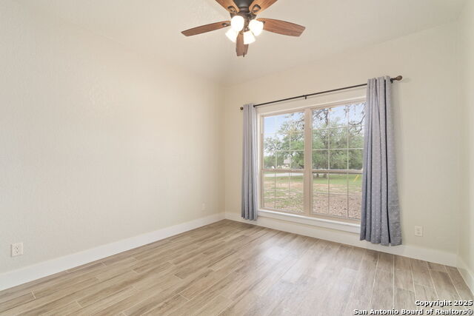
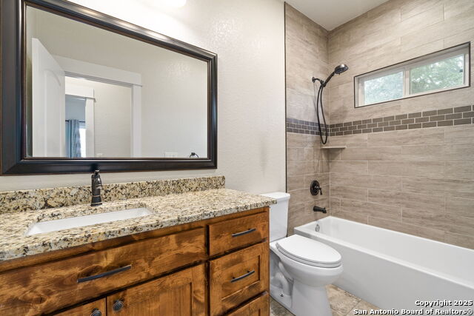
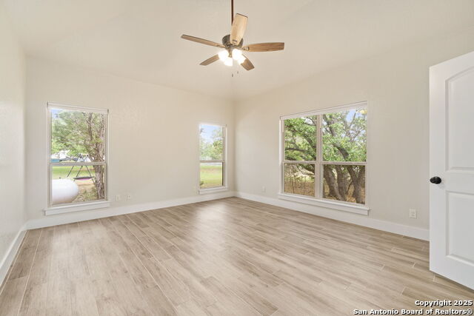
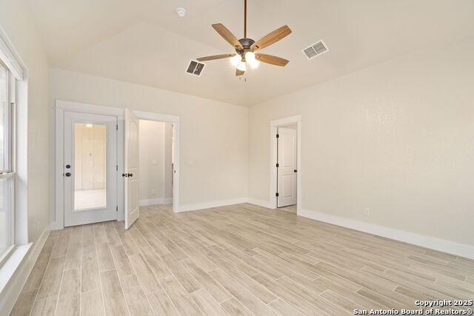
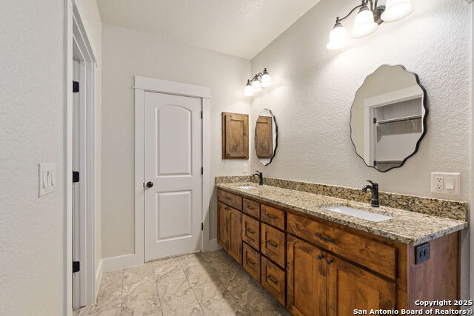
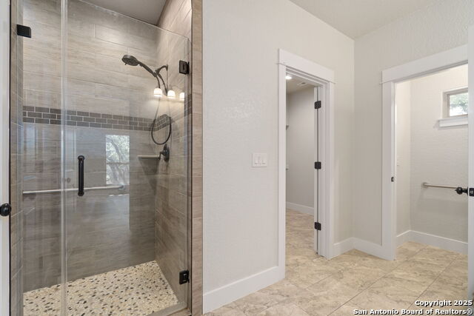
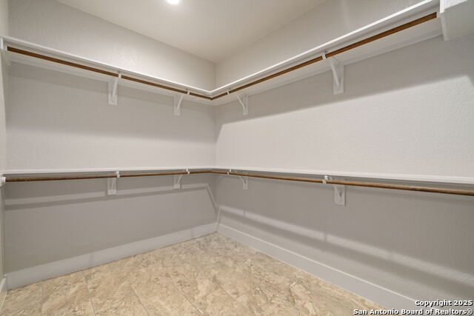
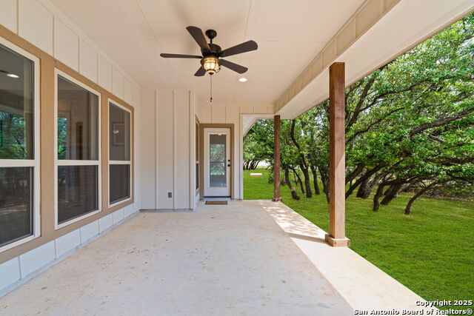
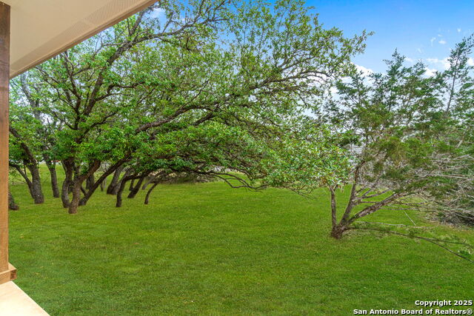
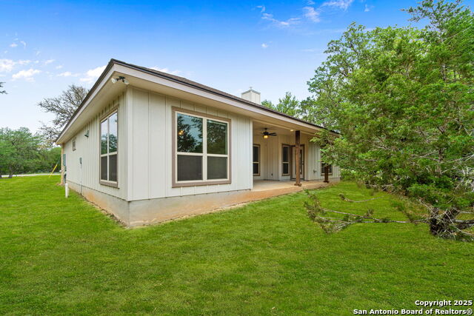
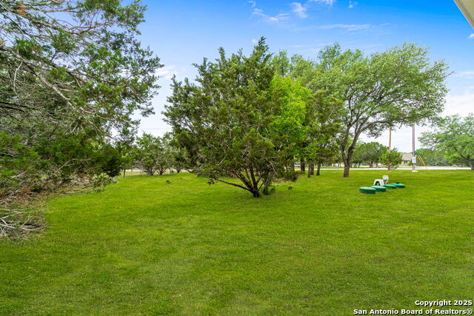
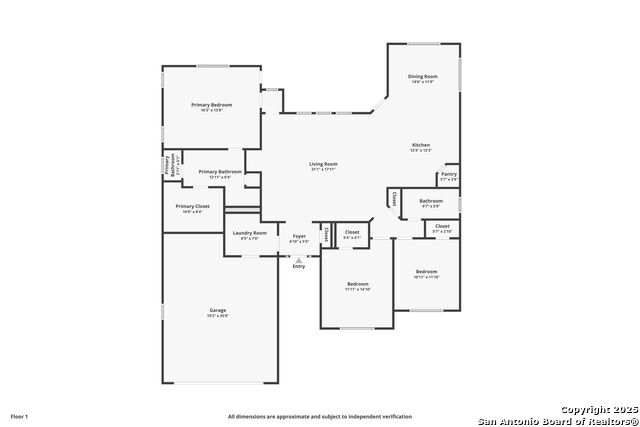
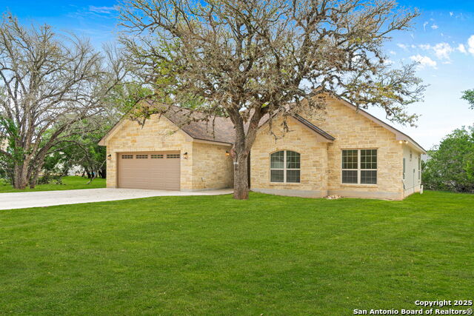
- MLS#: 1898779 ( Single Residential )
- Street Address: 167 Sunset
- Viewed: 36
- Price: $480,000
- Price sqft: $242
- Waterfront: No
- Year Built: 2020
- Bldg sqft: 1986
- Bedrooms: 3
- Total Baths: 2
- Full Baths: 2
- Garage / Parking Spaces: 2
- Days On Market: 63
- Additional Information
- County: BANDERA
- City: Bandera
- Zipcode: 78003
- Subdivision: Bandera River Ranch
- District: Bandera Isd
- Elementary School: Alkek
- Middle School: Bandera
- High School: Bandera
- Provided by: River Realty
- Contact: Megan Lamb
- (210) 878-5800

- DMCA Notice
-
DescriptionWelcome to refined living in this exquisitely crafted custom home, built in 2020 with impeccable attention to detail and high end finishes throughout. This stunning 3 bedroom, 2 bathroom residence offers a sophisticated blend of style and comfort, featuring a desirable split floor plan and premium upgrades at every turn. Step into the chef inspired kitchen adorned with sleek stainless steel appliances, custom cabinetry, and elegant granite countertops perfectly designed for entertaining or everyday luxury. The expansive open concept living space is anchored by a striking fireplace, with beautiful tile flooring flowing seamlessly throughout the home. The primary suite is a private sanctuary, boasting a massive walk in closet and a spa like en suite bath that exudes serenity and sophistication. Two additional bedrooms provide spacious accommodations for family or guests, each with access to a tastefully appointed second bath. Step outside to your own private backyard oasis, fully fenced and featuring a custom firepit ideal for cozy evenings under the stars. A 2 car garage offers ample space for vehicles and storage. From top to bottom, this home defines modern luxury with timeless appeal. Don't miss the opportunity to experience elevated living in a truly exceptional property.
Features
Possible Terms
- Conventional
- FHA
- VA
- Cash
Accessibility
- Grab Bars in Bathroom(s)
- No Carpet
- No Stairs
Air Conditioning
- One Central
Builder Name
- Dry Creek Custom
Construction
- Pre-Owned
Contract
- Exclusive Right To Sell
Days On Market
- 32
Currently Being Leased
- No
Dom
- 32
Elementary School
- Alkek
Exterior Features
- Stone/Rock
- Cement Fiber
- 1 Side Masonry
Fireplace
- One
- Living Room
- Gas Logs Included
- Gas Starter
- Glass/Enclosed Screen
Floor
- Ceramic Tile
Foundation
- Slab
Garage Parking
- Two Car Garage
- Attached
- Oversized
Heating
- Central
- 1 Unit
- Other
Heating Fuel
- Electric
- Propane Owned
High School
- Bandera
Home Owners Association Fee
- 200
Home Owners Association Frequency
- Annually
Home Owners Association Mandatory
- Mandatory
Home Owners Association Name
- DOUBLE R OWNERS ASSOCIATION
Inclusions
- Ceiling Fans
- Washer Connection
- Dryer Connection
- Microwave Oven
- Disposal
- Dishwasher
- Ice Maker Connection
- Water Softener (owned)
- Smoke Alarm
- Electric Water Heater
- Garage Door Opener
- Plumb for Water Softener
- Solid Counter Tops
- Private Garbage Service
Instdir
- River Ranch to Sunset Trail
Interior Features
- One Living Area
- Separate Dining Room
- Breakfast Bar
- Walk-In Pantry
- Utility Room Inside
- High Ceilings
- Open Floor Plan
- Pull Down Storage
- Laundry Room
- Walk in Closets
Kitchen Length
- 12
Legal Description
- Bandera River Ranch 1 Blk 2 Lt 7 0.62 Acres
Lot Description
- Corner
- County VIew
- 1/2-1 Acre
- Mature Trees (ext feat)
Lot Improvements
- Street Paved
- Asphalt
Middle School
- Bandera
Miscellaneous
- No City Tax
- Cluster Mail Box
- School Bus
Multiple HOA
- No
Neighborhood Amenities
- Pool
- Tennis
- Sports Court
- BBQ/Grill
- Basketball Court
- Lake/River Park
Occupancy
- Owner
Other Structures
- Other
Owner Lrealreb
- Yes
Ph To Show
- 2102222227
Possession
- Closing/Funding
Property Type
- Single Residential
Recent Rehab
- No
Roof
- Composition
School District
- Bandera Isd
Source Sqft
- Appsl Dist
Style
- One Story
Total Tax
- 4100
Utility Supplier Elec
- BCOP
Utility Supplier Gas
- Propane
Utility Supplier Grbge
- Private
Utility Supplier Other
- Fiber
Utility Supplier Sewer
- Septic
Utility Supplier Water
- Double R
Views
- 36
Water/Sewer
- Water System
- Aerobic Septic
Window Coverings
- All Remain
Year Built
- 2020
Property Location and Similar Properties