
- Ron Tate, Broker,CRB,CRS,GRI,REALTOR ®,SFR
- By Referral Realty
- Mobile: 210.861.5730
- Office: 210.479.3948
- Fax: 210.479.3949
- rontate@taterealtypro.com
Property Photos
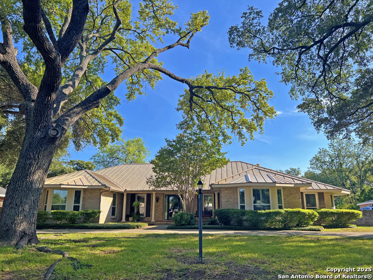

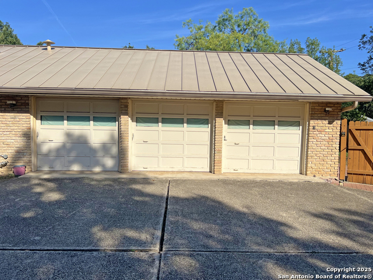
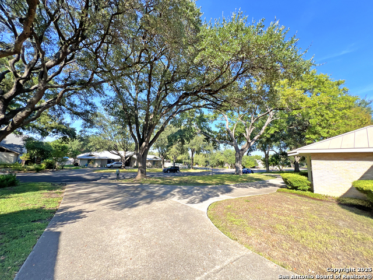
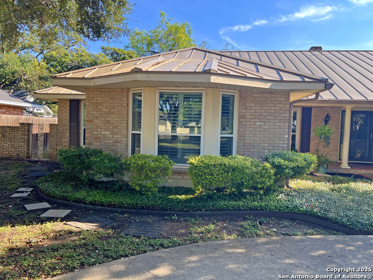
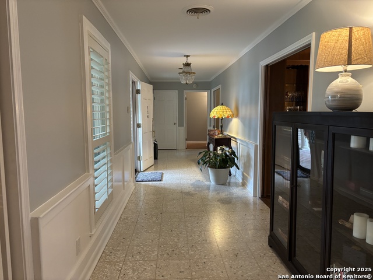
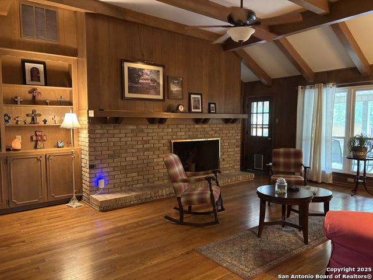
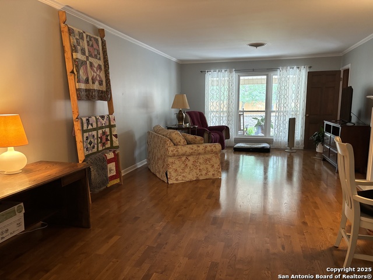
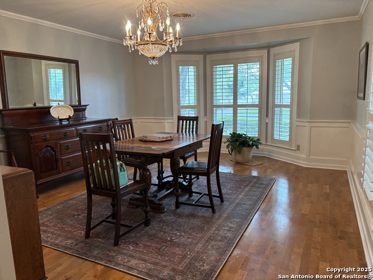
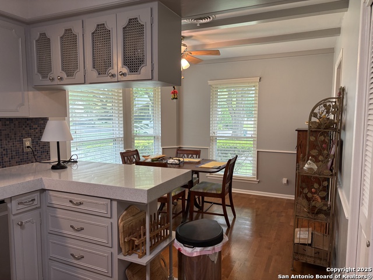
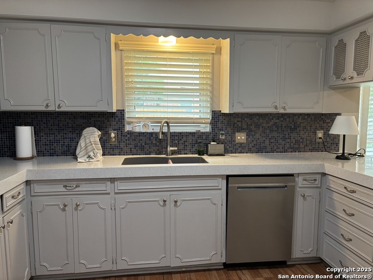
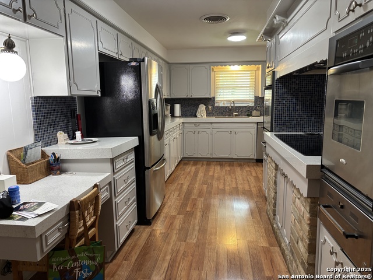
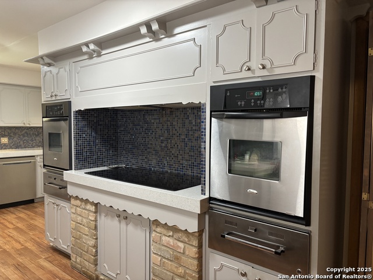
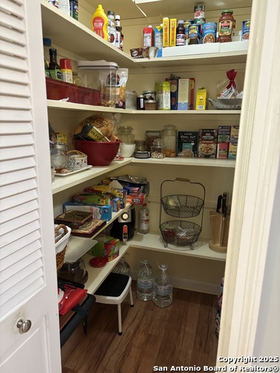
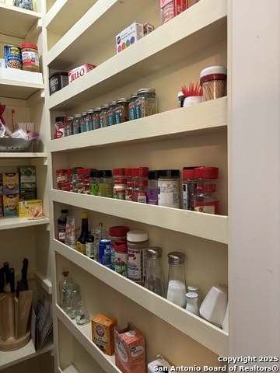
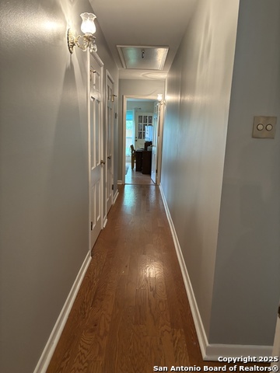
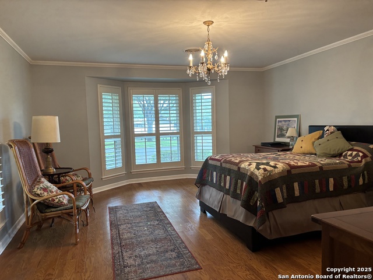
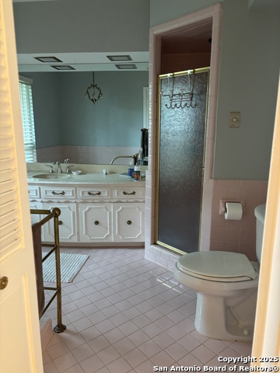
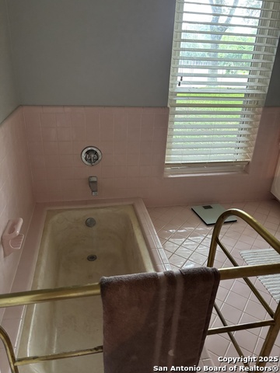
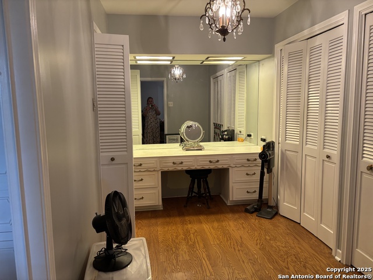
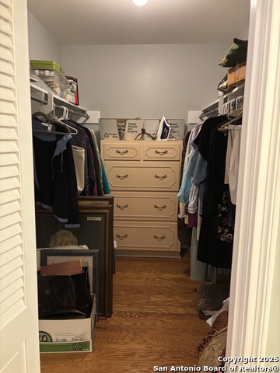
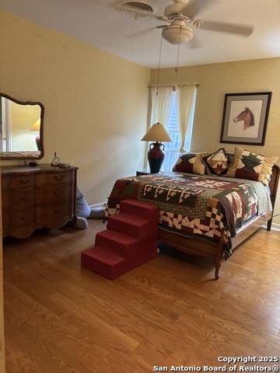
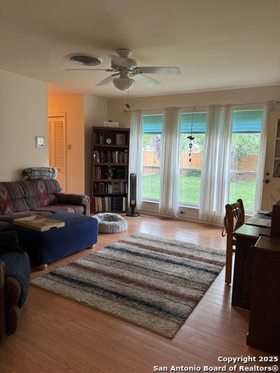
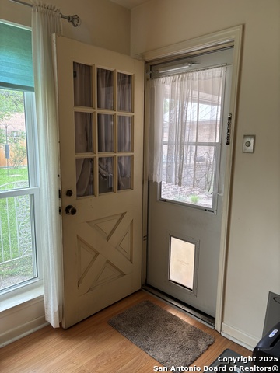
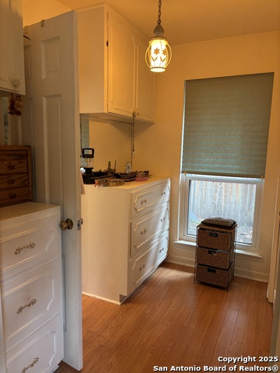
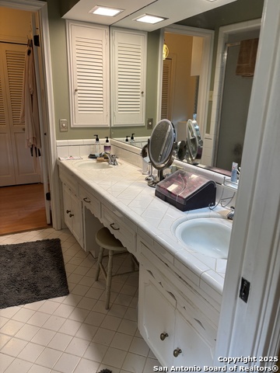
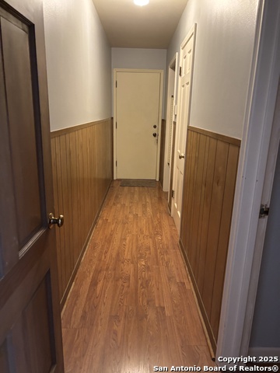
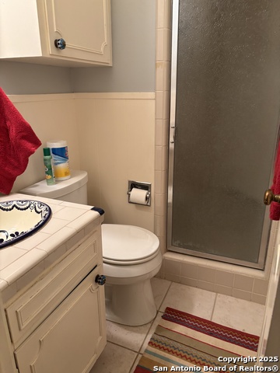
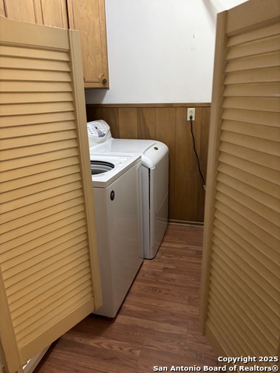
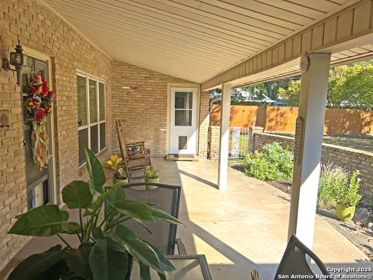
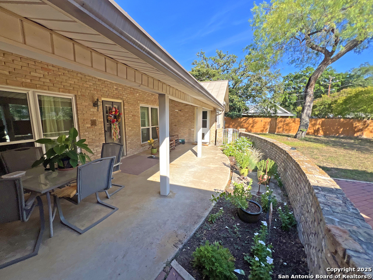
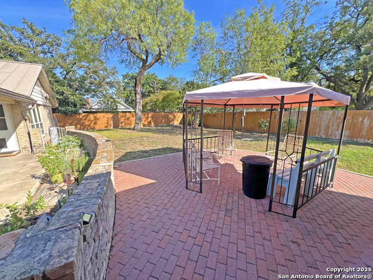
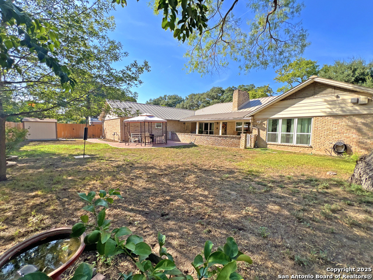
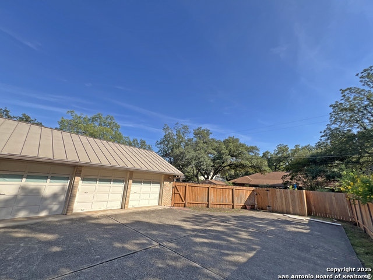
- MLS#: 1898764 ( Single Residential )
- Street Address: 114 Wickford Way
- Viewed: 10
- Price: $599,950
- Price sqft: $172
- Waterfront: No
- Year Built: 1965
- Bldg sqft: 3491
- Bedrooms: 4
- Total Baths: 4
- Full Baths: 3
- 1/2 Baths: 1
- Garage / Parking Spaces: 3
- Days On Market: 23
- Additional Information
- County: BEXAR
- City: San Antonio
- Zipcode: 78213
- Subdivision: Castle Hills
- District: North East I.S.D.
- Elementary School: Castle Hills
- Middle School: Nimitz
- High School: Lee
- Provided by: King, REALTORS
- Contact: Shara Graves
- (210) 269-6828

- DMCA Notice
-
DescriptionOpen House 3 5pm 9/21. Stunning and spacious Castle Hills home with mid century modern touches. This family home has a spot for everyone to enjoy with two beautiful living areas both with fireplaces, a gorgeous dining room, a large covered patio, and a 3 car garage. Plan your meals at the built in desk in the kitchen. Enjoy cooking with all Stainless Steel appliances, the smooth 6 burner cooktop, double ovens, abundant Silestone countertops, and super deep sink. Storage is another huge perk here with a walk in pantry, walk in closets and built in drawers and vanities, a cedar closet, plenty of linen closets and did I mention the 3 car garage?!!! Pull up in the circular drive and view this amazing home today! The sought after Central location is approximately 7 minutes to the airport and N.Star Mall, 15 minutes to Downtown and close to Loop 410 and 281, as well as highly regarded private schools.
Features
Possible Terms
- Conventional
- FHA
- VA
- Cash
Air Conditioning
- One Central
Apprx Age
- 60
Builder Name
- UNKNOWN
Construction
- Pre-Owned
Contract
- Exclusive Right To Sell
Days On Market
- 14
Currently Being Leased
- No
Dom
- 14
Elementary School
- Castle Hills
Exterior Features
- 4 Sides Masonry
Fireplace
- Two
- Living Room
- Family Room
- Wood Burning
Floor
- Ceramic Tile
- Parquet
- Wood
- Terrazzo
Foundation
- Slab
Garage Parking
- Three Car Garage
Heating
- Central
Heating Fuel
- Natural Gas
High School
- Lee
Home Owners Association Mandatory
- None
Inclusions
- Ceiling Fans
- Chandelier
- Washer Connection
- Dryer Connection
- Cook Top
- Built-In Oven
- Self-Cleaning Oven
- Intercom
- Smooth Cooktop
- Solid Counter Tops
- Double Ovens
- City Garbage service
Instdir
- From Squires Row turn onto Wickford Way.
Interior Features
- Two Living Area
- Separate Dining Room
- Eat-In Kitchen
- Two Eating Areas
- Breakfast Bar
- Walk-In Pantry
- Study/Library
- Game Room
- Media Room
- Shop
- Utility Room Inside
- 1st Floor Lvl/No Steps
- High Ceilings
- Maid's Quarters
- All Bedrooms Downstairs
- Laundry Main Level
- Laundry Lower Level
- Laundry Room
- Walk in Closets
- Attic - Pull Down Stairs
Kitchen Length
- 10
Legal Desc Lot
- 550C8
Legal Description
- CB5007ABLK3LOT12
Middle School
- Nimitz
Neighborhood Amenities
- None
Occupancy
- Owner
- Other
Owner Lrealreb
- No
Ph To Show
- 2102222227
Possession
- Closing/Funding
Property Type
- Single Residential
Roof
- Metal
School District
- North East I.S.D.
Source Sqft
- Appsl Dist
Style
- One Story
- Traditional
Total Tax
- 12428
Utility Supplier Elec
- CPS
Utility Supplier Gas
- CPS
Utility Supplier Grbge
- CITY
Utility Supplier Sewer
- SAWS
Utility Supplier Water
- SAWS
Views
- 10
Water/Sewer
- Water System
Window Coverings
- Some Remain
Year Built
- 1965
Property Location and Similar Properties