
- Ron Tate, Broker,CRB,CRS,GRI,REALTOR ®,SFR
- By Referral Realty
- Mobile: 210.861.5730
- Office: 210.479.3948
- Fax: 210.479.3949
- rontate@taterealtypro.com
Property Photos
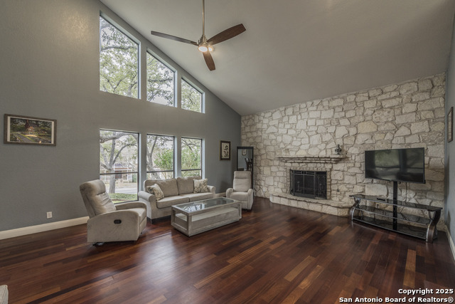

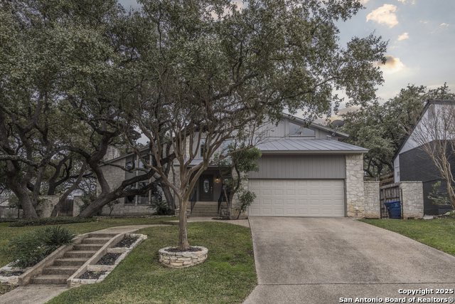
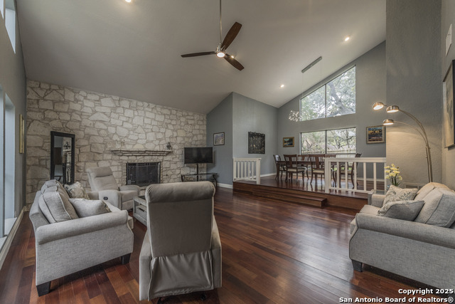
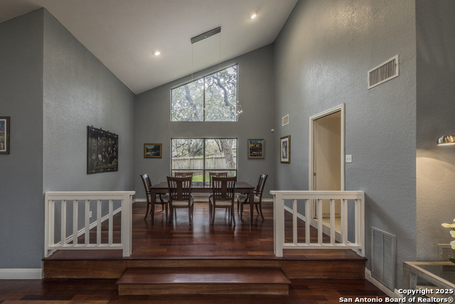
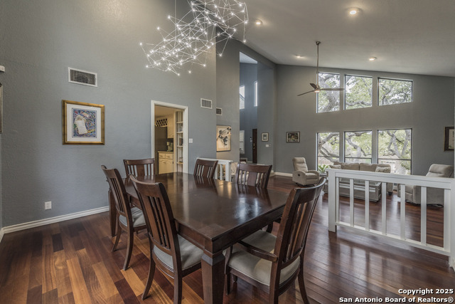
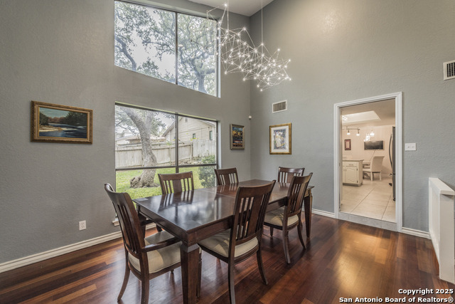
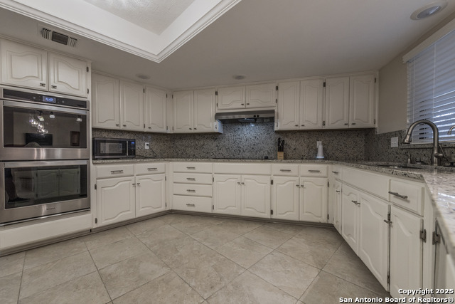
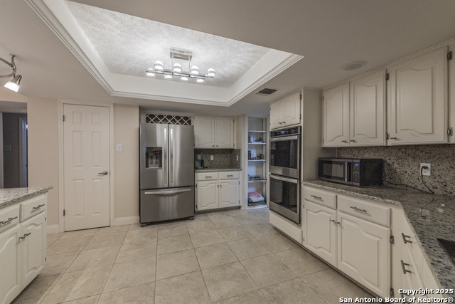
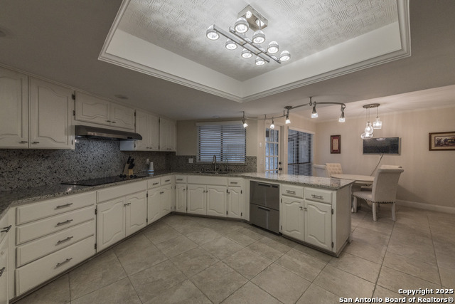
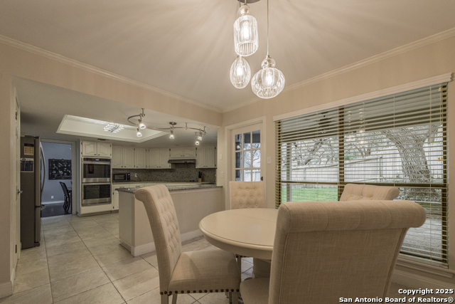
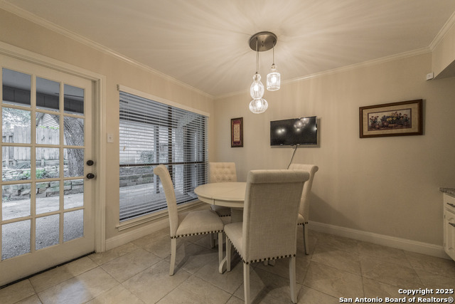
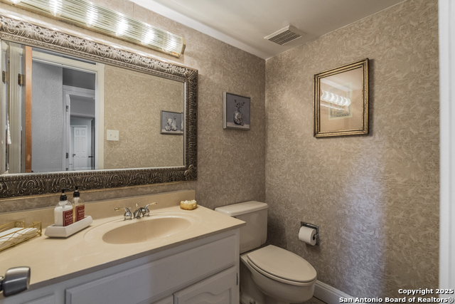
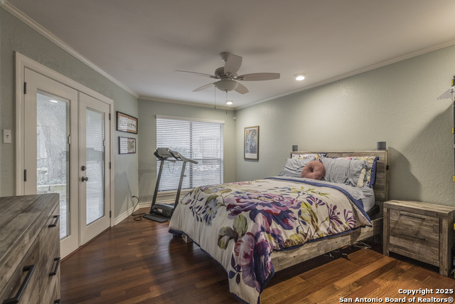
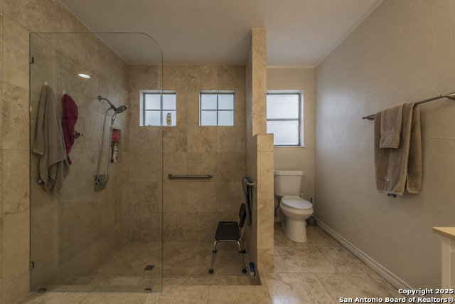
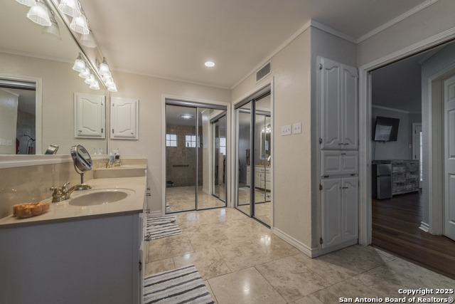
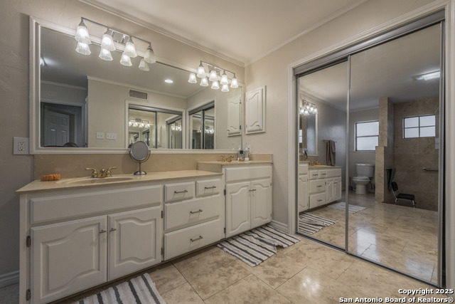
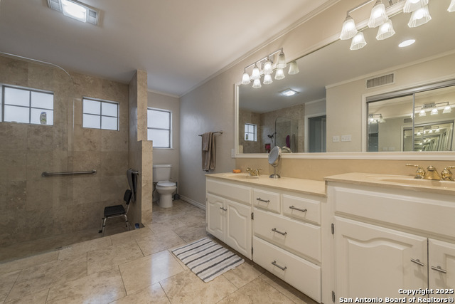
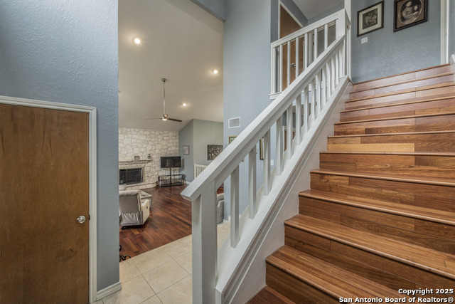
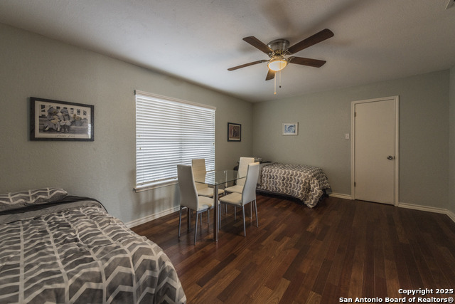
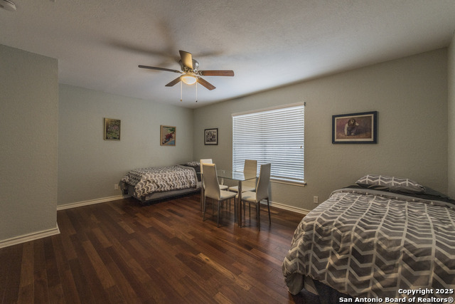
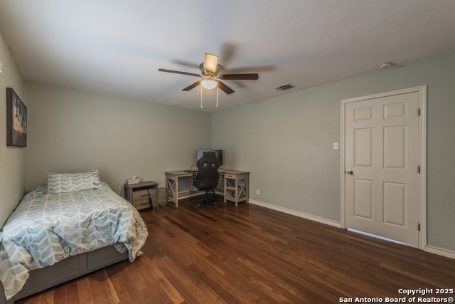
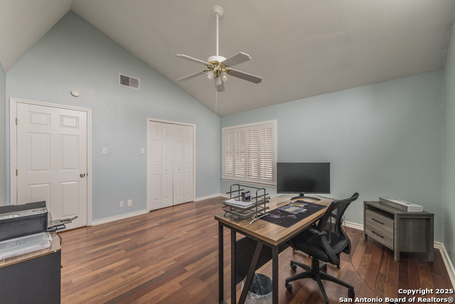
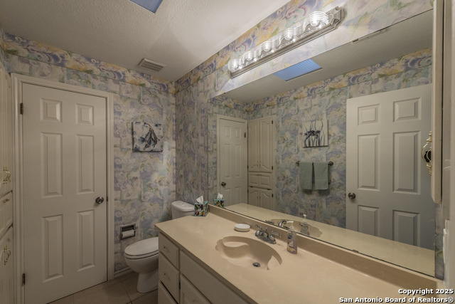
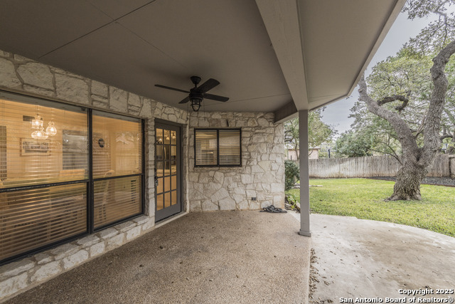
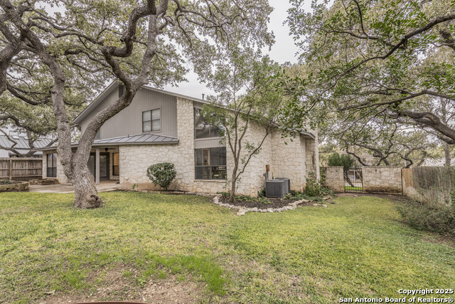
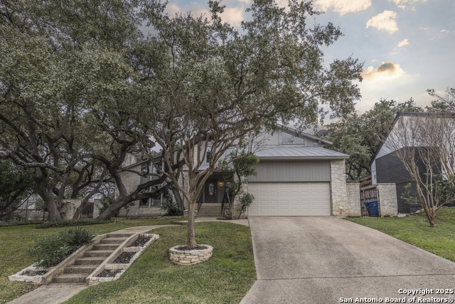
- MLS#: 1898727 ( Residential Rental )
- Street Address: 13206 Hunters Lark
- Viewed: 35
- Price: $2,800
- Price sqft: $1
- Waterfront: No
- Year Built: 1984
- Bldg sqft: 2785
- Bedrooms: 4
- Total Baths: 3
- Full Baths: 2
- 1/2 Baths: 1
- Days On Market: 43
- Additional Information
- County: BEXAR
- City: San Antonio
- Zipcode: 78230
- Subdivision: Hunters Creek North
- District: North East I.S.D.
- Elementary School: Oak Meadow
- Middle School: Jackson
- High School: Churchill
- Provided by: Keller Williams City-View
- Contact: Connie Zwink
- (210) 710-6658

- DMCA Notice
-
DescriptionBACK ON MARKET...THEIR LOSS, YOUR GAIN... Fantastic 4 bedroom rental opportunity located North Central in Hunters Creek North. Conveniently located near major highways, shopping, eateries, schools, medical facilities etc. Open floor plan with huge windows bringing in natural light. Step up Dining Area with an art styled chandelier perfect for hosting dinners. State of the art Kitchen appliances and finishes. Covered patio off of Breakfast Room. Master Bedroom suite located on first level for added privacy. 3 oversized Bedrooms upstairs with a Jack and Jill Bathroom to share easily. No carpet, all tile and Brazilian Cherrywood flooring. Mature trees for shaded backyard activities. All this for $2,800.00. Schedule your private showing today.
Features
Air Conditioning
- Two Central
Application Fee
- 75
Application Form
- TXR 2003
Apply At
- CONNIEZWINK2@AOL.COM
Apprx Age
- 41
Cleaning Deposit
- 250
Common Area Amenities
- Clubhouse
- Pool
- Jogging Trail
- Playground
- BBQ/Picnic
Days On Market
- 32
Dom
- 32
Elementary School
- Oak Meadow
Energy Efficiency
- Double Pane Windows
- Energy Star Appliances
- Ceiling Fans
Exterior Features
- Stone/Rock
- Wood
Fireplace
- One
Flooring
- Ceramic Tile
- Wood
Garage Parking
- Two Car Garage
- Attached
Green Features
- Low Flow Commode
Heating
- Central
High School
- Churchill
Inclusions
- Ceiling Fans
- Chandelier
- Washer Connection
- Dryer Connection
- Washer
- Dryer
- Cook Top
- Refrigerator
- Disposal
- Dishwasher
- Ice Maker Connection
- Water Softener (owned)
- Smoke Alarm
- Smooth Cooktop
- City Garbage service
Instdir
- Huebner to Hunters Trail to Hunters Lark
Interior Features
- One Living Area
- Separate Dining Room
- Eat-In Kitchen
- Two Eating Areas
- Breakfast Bar
- Walk-In Pantry
- Utility Room Inside
- High Ceilings
- Open Floor Plan
- Cable TV Available
- Laundry Main Level
- Laundry Room
- Walk in Closets
Kitchen Length
- 14
Legal Description
- Ncb 16986 Blk 8 Lot 2
Max Num Of Months
- 12
Middle School
- Jackson
Miscellaneous
- School Bus
- As-Is
Occupancy
- Vacant
Owner Lrealreb
- No
Personal Checks Accepted
- No
Pet Deposit
- 500
Ph To Show
- 210-22202227
Property Type
- Residential Rental
Recent Rehab
- Yes
Rent Includes
- Condo/HOA Fees
- Water Softener
- Cable TV
Restrictions
- Smoking Outside Only
Salerent
- For Rent
School District
- North East I.S.D.
Section 8 Qualified
- No
Security
- Not Applicable
Security Deposit
- 2750
Source Sqft
- Appsl Dist
Style
- Two Story
- Traditional
Tenant Pays
- Gas/Electric
- Water/Sewer
- Interior Maintenance
- Yard Maintenance
- Exterior Maintenance
- Garbage Pickup
- Security Monitoring
- Renters Insurance Required
Views
- 35
Water/Sewer
- Water System
- Sewer System
Window Coverings
- All Remain
Year Built
- 1984
Property Location and Similar Properties