
- Ron Tate, Broker,CRB,CRS,GRI,REALTOR ®,SFR
- By Referral Realty
- Mobile: 210.861.5730
- Office: 210.479.3948
- Fax: 210.479.3949
- rontate@taterealtypro.com
Property Photos
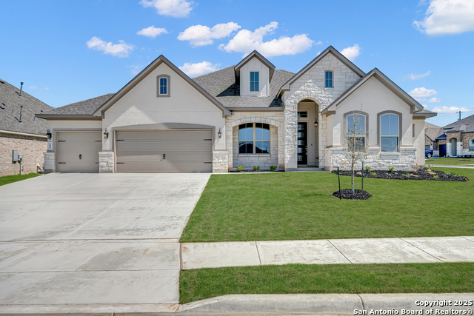

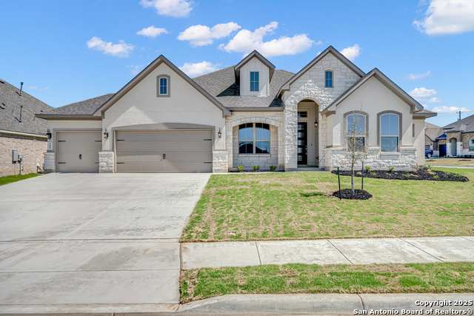
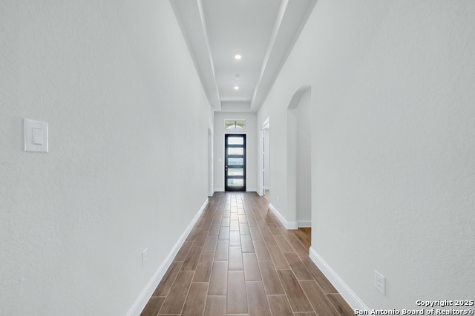
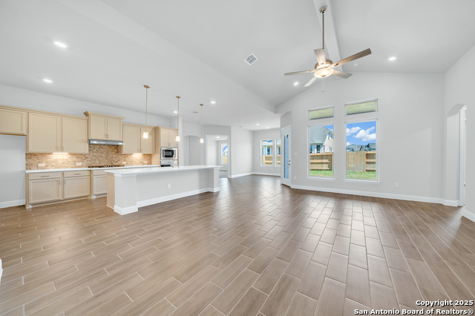
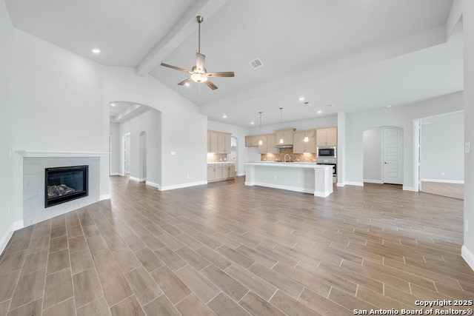
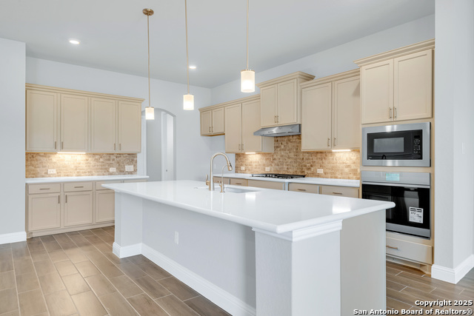
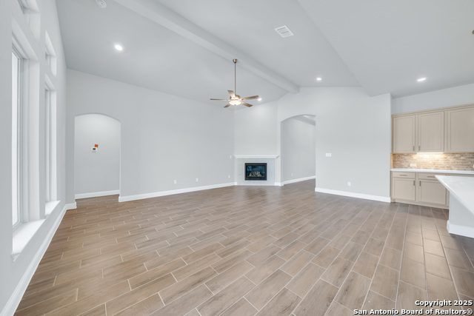
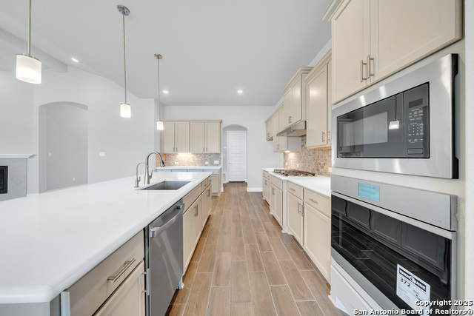
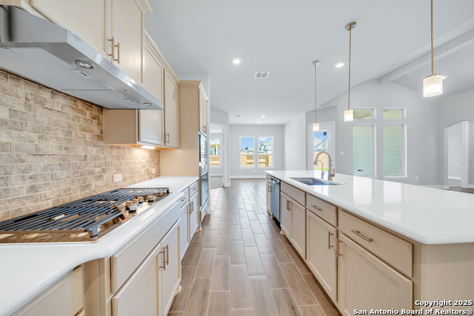
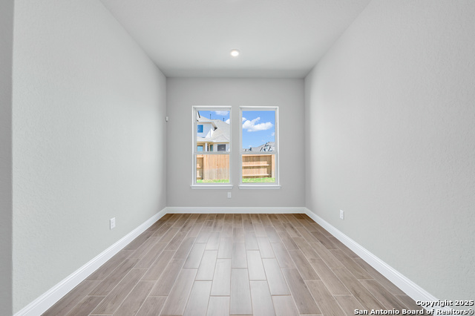
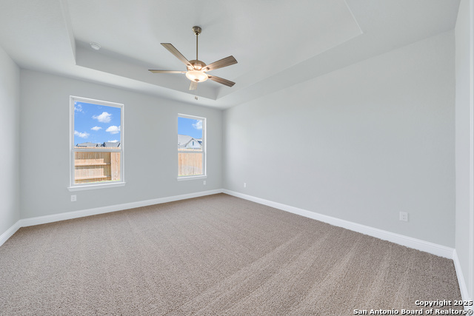
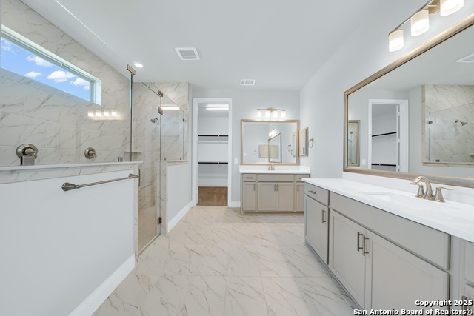
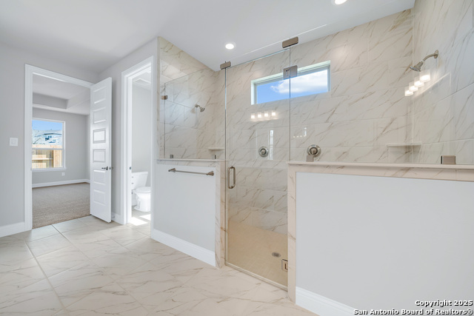
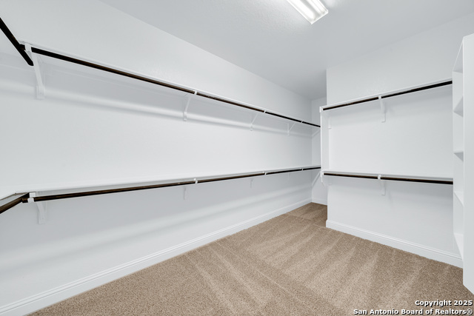
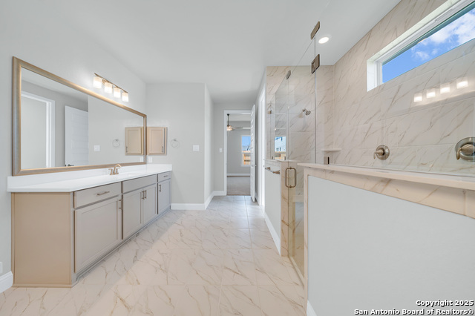
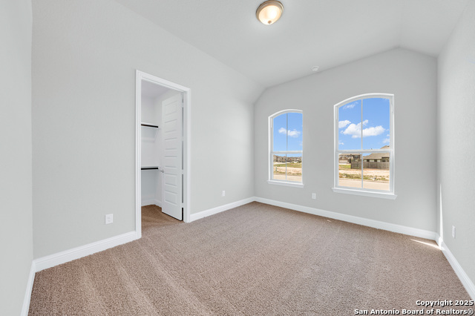
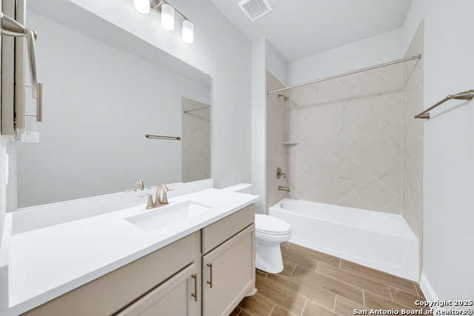
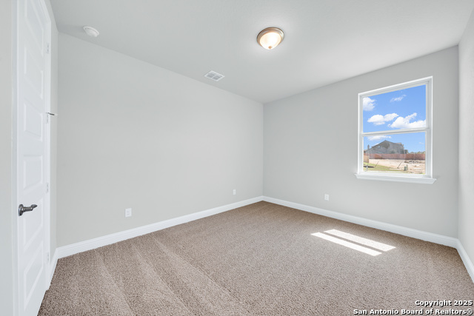
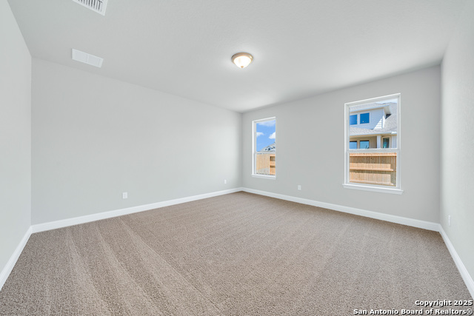
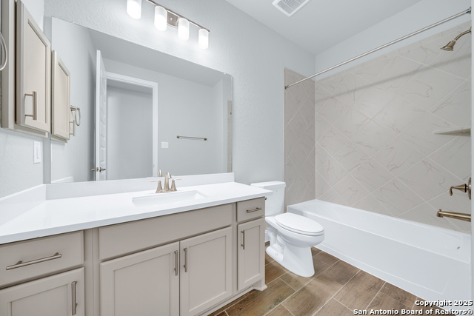
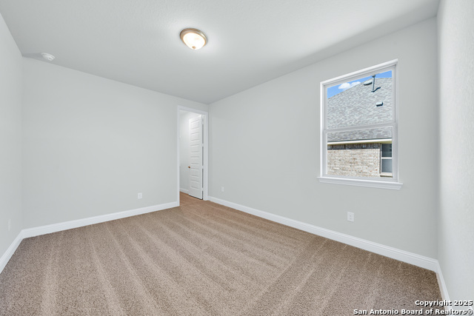
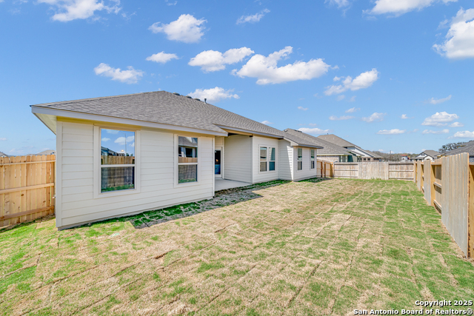
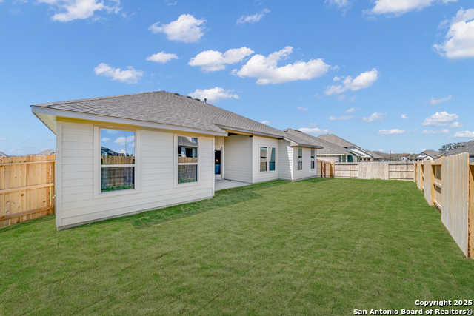
- MLS#: 1898708 ( Single Residential )
- Street Address: 5717 Provo Place
- Viewed: 20
- Price: $596,189
- Price sqft: $198
- Waterfront: No
- Year Built: 2025
- Bldg sqft: 3006
- Bedrooms: 4
- Total Baths: 4
- Full Baths: 3
- 1/2 Baths: 1
- Garage / Parking Spaces: 3
- Days On Market: 53
- Additional Information
- County: BEXAR
- City: San Antonio
- Zipcode: 78263
- Subdivision: Annabelle Ranch
- District: East Central I.S.D
- Elementary School: Oak Crest
- Middle School: Heritage
- High School: East Central
- Provided by: Keller Williams Heritage
- Contact: Teresa Zepeda
- (210) 387-2584

- DMCA Notice
-
DescriptionWelcome to the Gibbons floor plan by Bellaire Homes, a beautifully crafted residence situated on a coveted corner homesite. This spacious one story home is the largest in the community, offering over 3,000 square feet of thoughtfully designed living space with 4 bedrooms, 3.5 bathrooms, and premium upgrades throughout. Inside, you'll find soaring 8 foot doors, a private office, and a versatile game room perfect for work and play. The chef's kitchen is equipped with built in appliances and elegant granite countertops, making it ideal for both daily living and entertaining. The luxurious owner's retreat features a spa shower and an oversized walk in closet, providing comfort and convenience. Additional highlights include a covered patio for outdoor living and timeless details that elevate the home's style. Photos are of same plan not actual Home.
Features
Possible Terms
- Conventional
- FHA
- VA
- Cash
- USDA
Air Conditioning
- One Central
Block
- 20
Builder Name
- Bellaire Homes
Construction
- New
Contract
- Exclusive Right To Sell
Days On Market
- 33
Dom
- 33
Elementary School
- Oak Crest Elementary
Energy Efficiency
- 13-15 SEER AX
- Programmable Thermostat
- Double Pane Windows
- Energy Star Appliances
- Radiant Barrier
- Low E Windows
- High Efficiency Water Heater
- Ceiling Fans
Exterior Features
- Brick
- 4 Sides Masonry
- Stone/Rock
- Siding
- Cement Fiber
Fireplace
- Not Applicable
Floor
- Carpeting
- Ceramic Tile
Foundation
- Slab
Garage Parking
- Three Car Garage
- Attached
- Oversized
Green Certifications
- HERS Rated
Heating
- Central
Heating Fuel
- Natural Gas
High School
- East Central
Home Owners Association Fee
- 500
Home Owners Association Frequency
- Annually
Home Owners Association Mandatory
- Mandatory
Home Owners Association Name
- ANNABELLE RANCH
Inclusions
- Ceiling Fans
- Washer Connection
- Dryer Connection
- Washer
- Dryer
- Self-Cleaning Oven
- Stove/Range
- Gas Cooking
- Refrigerator
- Disposal
- Dishwasher
- Ice Maker Connection
- Vent Fan
- Smoke Alarm
- Security System (Owned)
- Gas Water Heater
- Garage Door Opener
- Plumb for Water Softener
Instdir
- Take 410 S to Hwy 87 and go East. Go 4.5 miles to Beck Rd. Turn Right and community will be on your Left.
Interior Features
- One Living Area
- Separate Dining Room
- Eat-In Kitchen
- Island Kitchen
- Breakfast Bar
- Walk-In Pantry
- Study/Library
- Game Room
- Utility Room Inside
- High Ceilings
- Open Floor Plan
- Cable TV Available
- High Speed Internet
Kitchen Length
- 13
Legal Desc Lot
- 11
Legal Description
- Lot 11 Blk 20
Lot Description
- 1/2-1 Acre
Lot Improvements
- Street Paved
- Curbs
- Street Gutters
- Sidewalks
- Streetlights
Middle School
- Heritage
Miscellaneous
- Builder 10-Year Warranty
Multiple HOA
- No
Neighborhood Amenities
- None
Occupancy
- Vacant
Owner Lrealreb
- No
Ph To Show
- 210 222-2227
Possession
- Closing/Funding
Property Type
- Single Residential
Roof
- Composition
School District
- East Central I.S.D
Source Sqft
- Bldr Plans
Style
- One Story
- Traditional
Views
- 20
Virtual Tour Url
- https://my.matterport.com/show/?m=H4FLDN5GLLT
Water/Sewer
- Water System
- Sewer System
Window Coverings
- All Remain
Year Built
- 2025
Property Location and Similar Properties