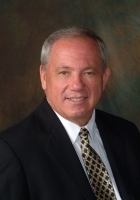
- Ron Tate, Broker,CRB,CRS,GRI,REALTOR ®,SFR
- By Referral Realty
- Mobile: 210.861.5730
- Office: 210.479.3948
- Fax: 210.479.3949
- rontate@taterealtypro.com
Property Photos
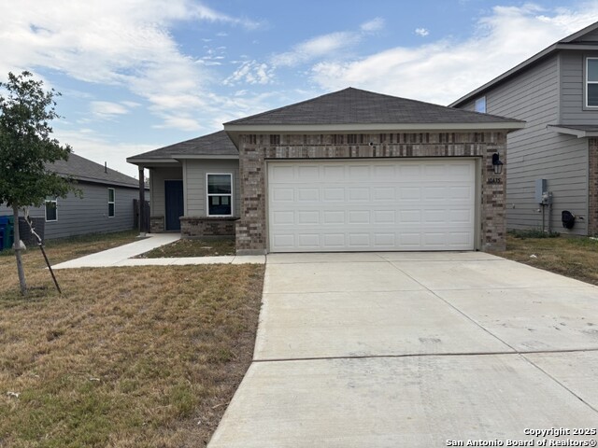

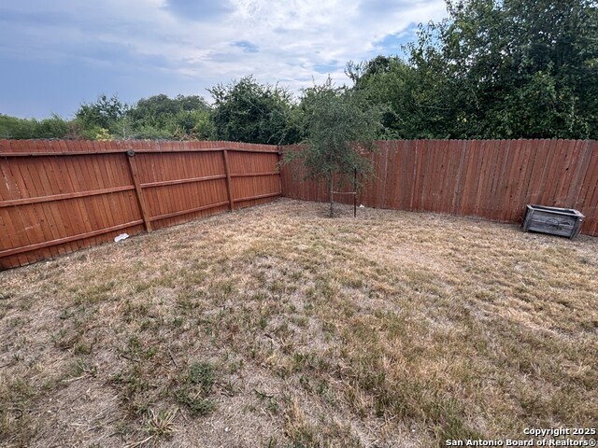
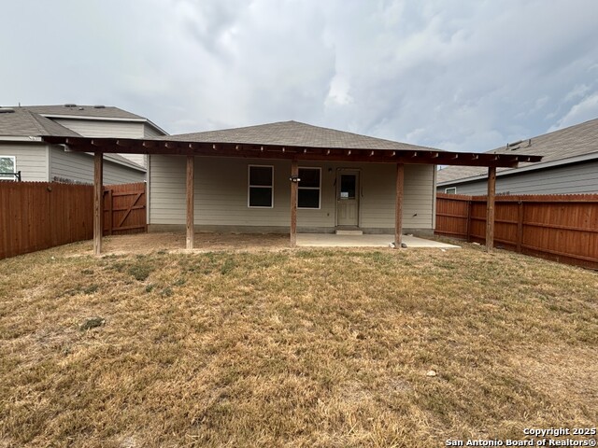
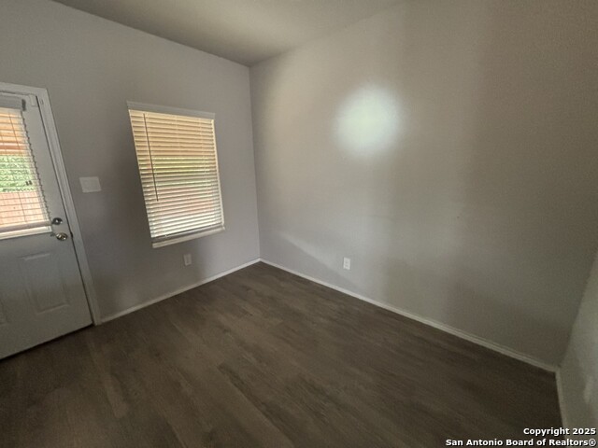
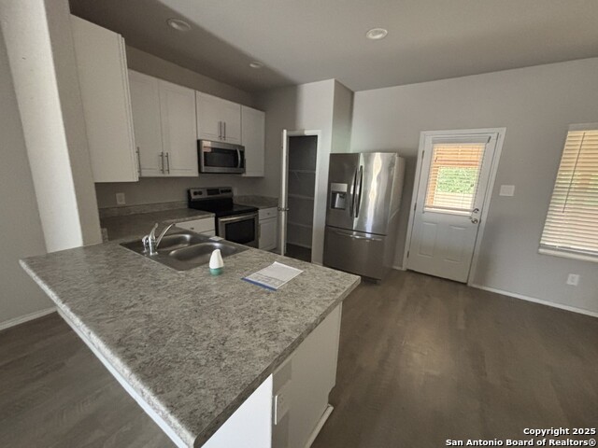
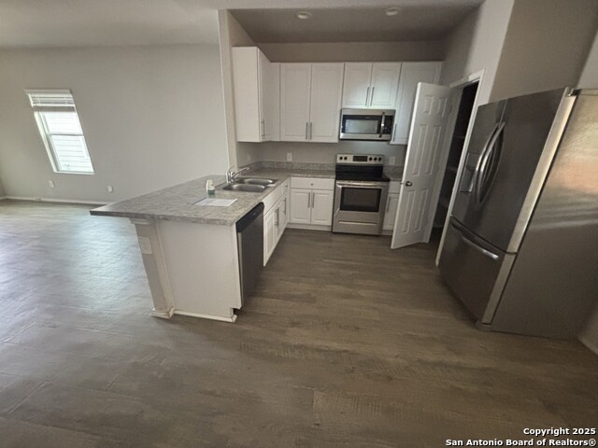
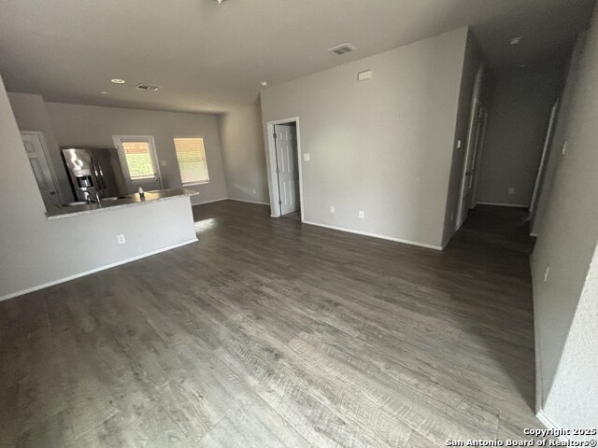
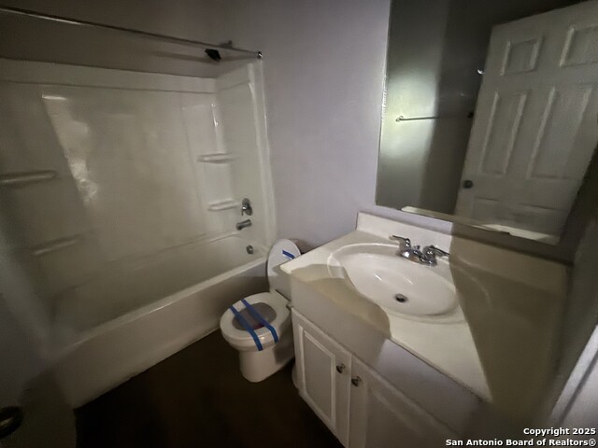
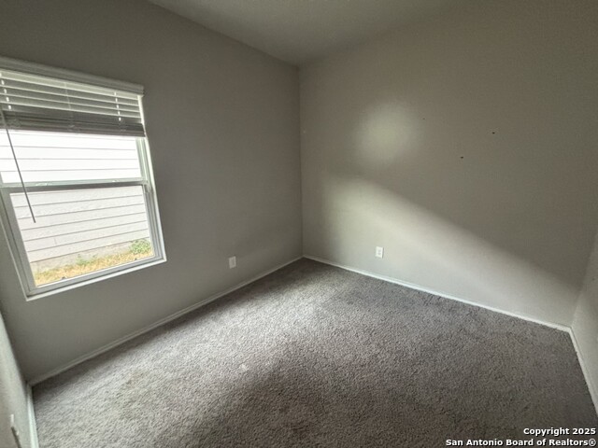
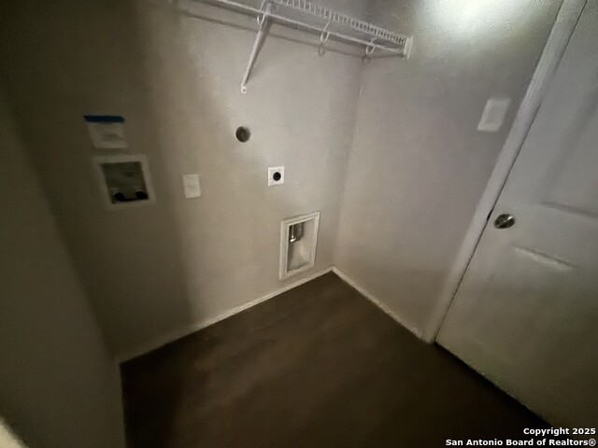
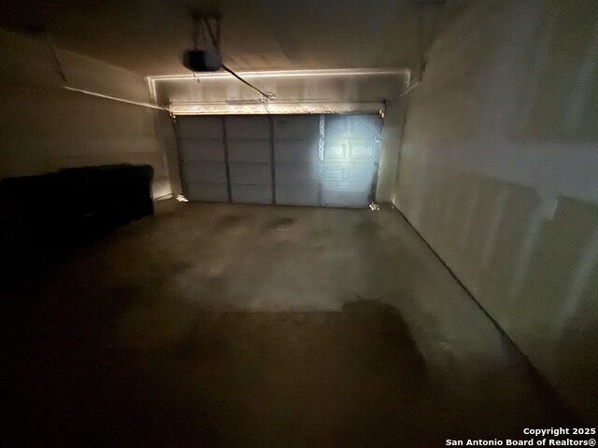
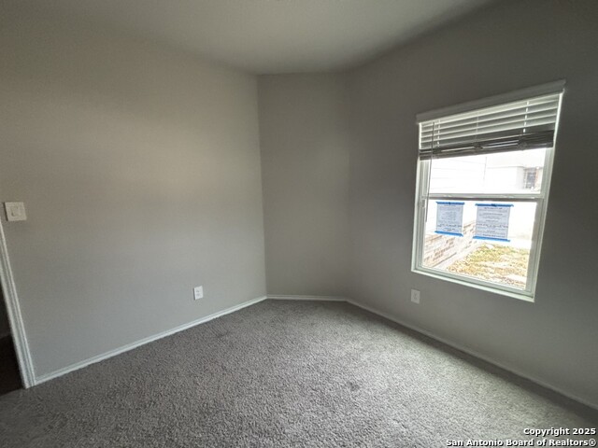
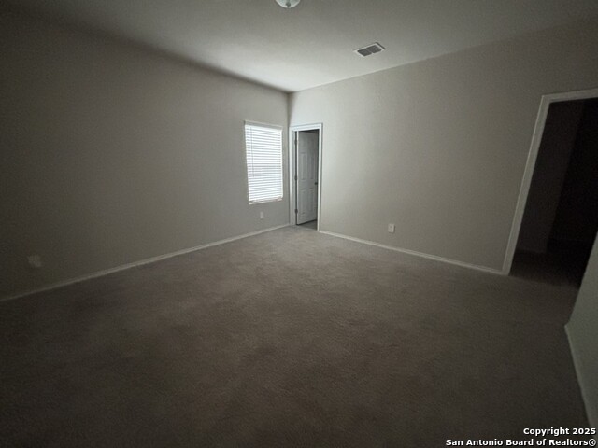
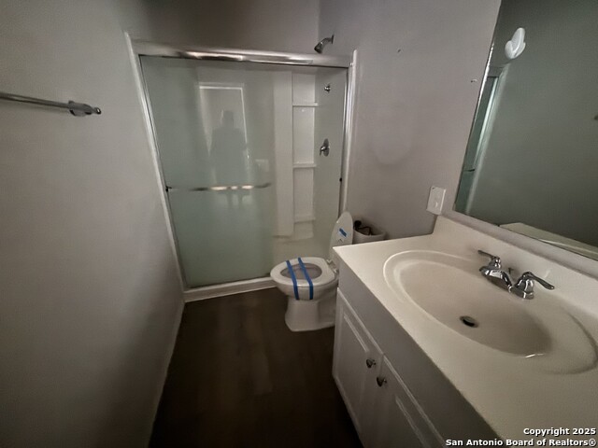
- MLS#: 1898387 ( Single Residential )
- Street Address: 10435 Buescher
- Viewed: 49
- Price: $184,000
- Price sqft: $146
- Waterfront: No
- Year Built: 2021
- Bldg sqft: 1263
- Bedrooms: 3
- Total Baths: 2
- Full Baths: 2
- Garage / Parking Spaces: 2
- Days On Market: 65
- Additional Information
- County: BEXAR
- City: San Antonio
- Zipcode: 78223
- Subdivision: Heritage Oaks
- District: East Central I.S.D
- Elementary School: Call District
- Middle School: Call District
- High School: Call District
- Provided by: Texas Property Shop
- Contact: Chad Sellers
- (855) 694-2891

- DMCA Notice
-
DescriptionExclusive Agency Listing. All agents may advertise this property with exceptions of MLS and yard signs. HUD homes are sold "as is". HUD Case #514 315327. Welcome to 10435 Buescher Lane, a charming 3 bedroom, 2 bathroom home with 1,250 sq. ft. of living space and a 2 car garage. It features an open concept design and comes fully equipped with a refrigerator, range, microwave, and dishwasher. No representation is made to information provided including taxes, sqft, schools, features, etc. Buyer must verify all information.
Features
Possible Terms
- Conventional
- FHA
- VA
- Cash
Air Conditioning
- One Central
Block
- 16
Builder Name
- Unknown
Construction
- Pre-Owned
Contract
- Exclusive Agency
Days On Market
- 213
Dom
- 60
Elementary School
- Call District
Exterior Features
- Brick
- Siding
Fireplace
- Not Applicable
Floor
- Carpeting
- Vinyl
Foundation
- Slab
Garage Parking
- Two Car Garage
Heating
- Central
Heating Fuel
- Electric
High School
- Call District
Home Owners Association Fee
- 380
Home Owners Association Frequency
- Annually
Home Owners Association Mandatory
- Mandatory
Home Owners Association Name
- HERITAGE OAKS - FIRSTSERVICE RESIDENTIAL
Inclusions
- Washer Connection
- Dryer Connection
- Microwave Oven
- Stove/Range
- Refrigerator
- Dishwasher
Instdir
- Hunters Pond is located off of Loop410 between Hwy 16 and S. Zarzamora. From thefeeder road turn onto Hunters Pond to enter community
Interior Features
- One Living Area
Kitchen Length
- 11
Legal Desc Lot
- 145
Legal Description
- Ncb 13602 (Heritage Oaks Ut-6)
- Block 16 Lot 145 2022-New Pe
Middle School
- Call District
Miscellaneous
- HUD Foreclosure
Multiple HOA
- No
Neighborhood Amenities
- Other - See Remarks
Occupancy
- Vacant
Owner Lrealreb
- No
Ph To Show
- 800-746-9464
Possession
- Closing/Funding
Property Type
- Single Residential
Roof
- Composition
School District
- East Central I.S.D
Source Sqft
- Appraiser
Style
- One Story
Total Tax
- 3198
Views
- 49
Water/Sewer
- Sewer System
- City
Window Coverings
- None Remain
Year Built
- 2021
Property Location and Similar Properties