
- Ron Tate, Broker,CRB,CRS,GRI,REALTOR ®,SFR
- By Referral Realty
- Mobile: 210.861.5730
- Office: 210.479.3948
- Fax: 210.479.3949
- rontate@taterealtypro.com
Property Photos
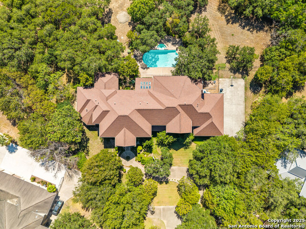

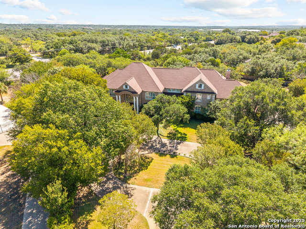
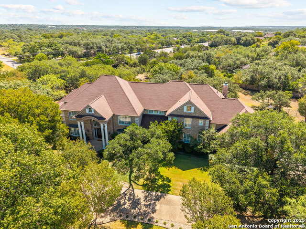
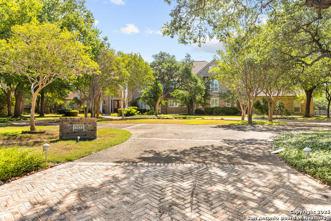
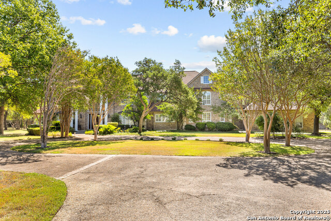
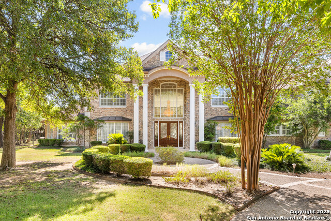
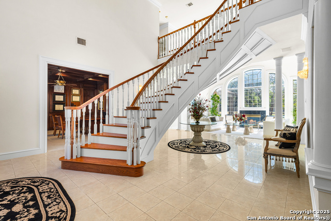
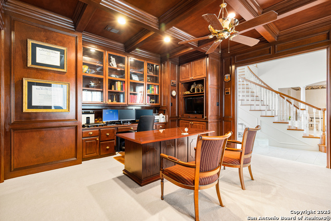
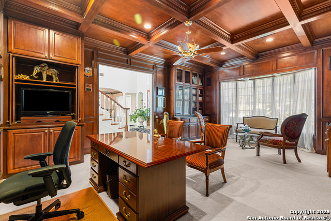
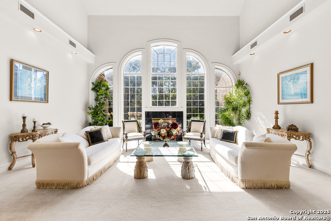
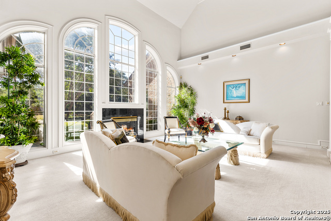
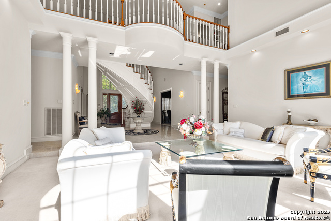
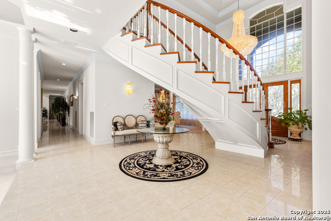
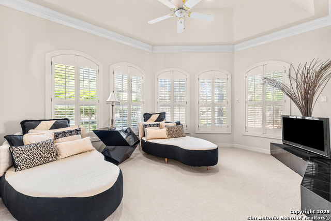
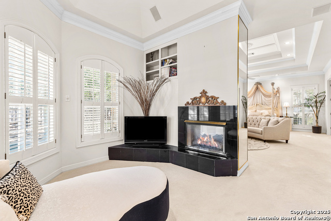
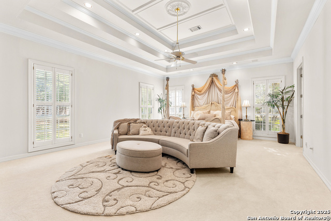
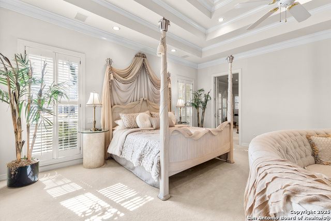
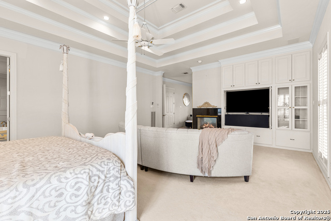
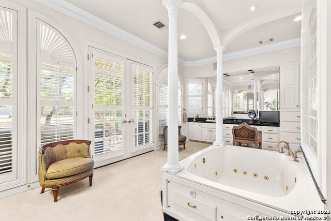
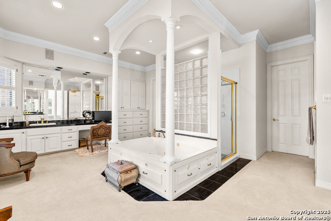
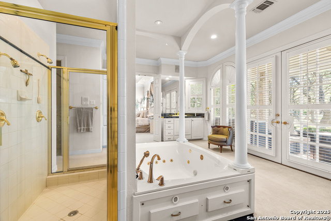
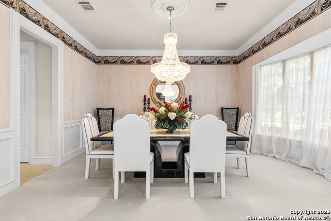
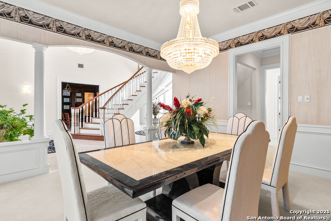
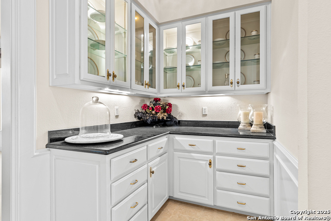
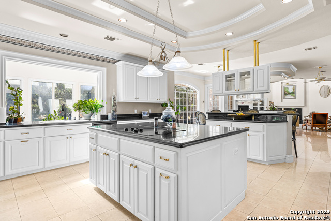
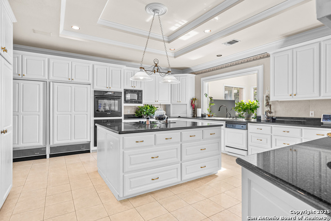
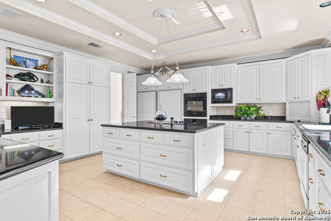
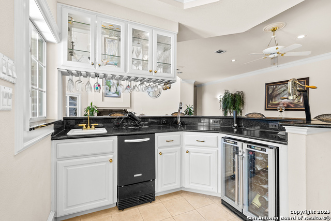
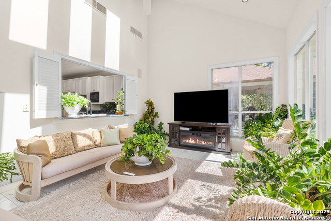
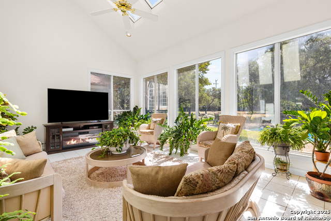
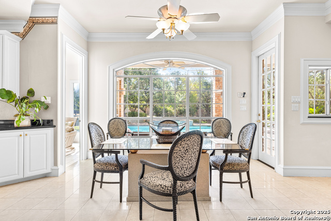
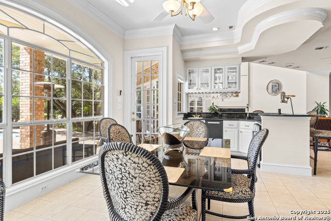
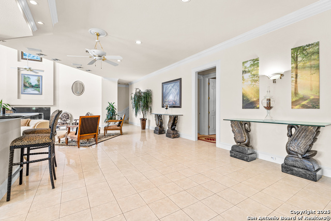
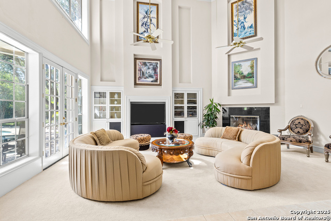
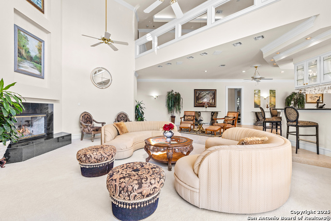
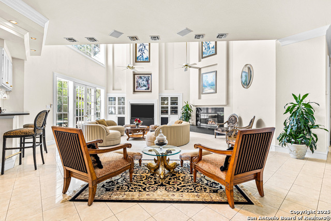
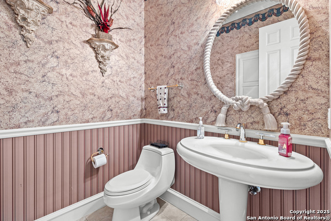
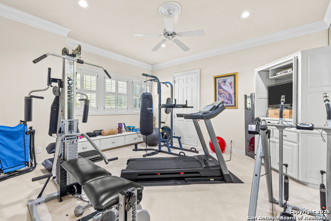
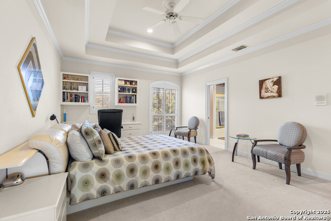
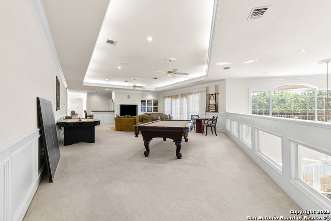
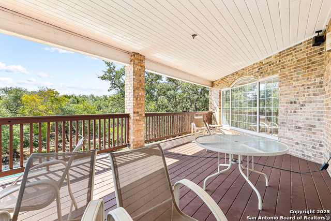
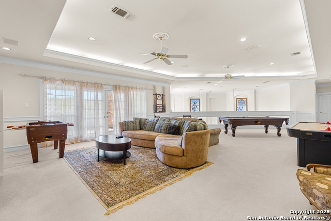
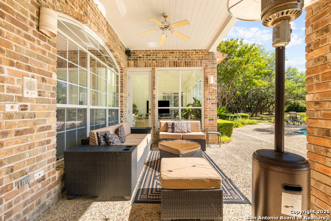
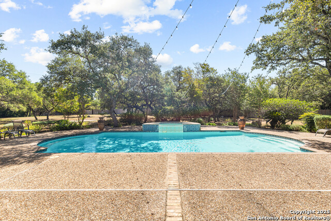
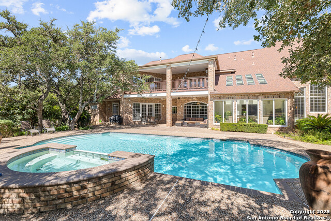
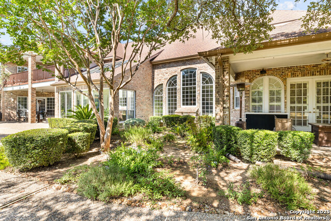
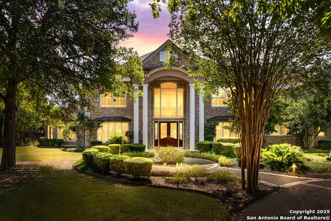
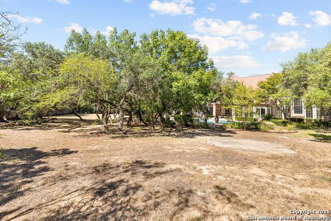
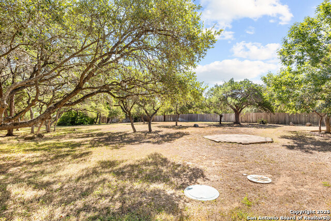
- MLS#: 1898382 ( Single Residential )
- Street Address: 112 Canter Gait
- Viewed: 92
- Price: $3,399,000
- Price sqft: $367
- Waterfront: No
- Year Built: 1996
- Bldg sqft: 9260
- Bedrooms: 7
- Total Baths: 9
- Full Baths: 6
- 1/2 Baths: 3
- Garage / Parking Spaces: 4
- Days On Market: 43
- Acreage: 1.67 acres
- Additional Information
- County: BEXAR
- City: Shavano Park
- Zipcode: 78231
- Subdivision: Shavano Park
- District: Northside
- Elementary School: Blattman
- Middle School: Hobby William P.
- High School: Clark
- Provided by: RD Realty
- Contact: Vincent Spencer
- (228) 424-5044

- DMCA Notice
-
DescriptionDiscover A showcase of scale and style on 1.67 acres this 9,260 sq. ft. estate, designed to blend timeless sophistication with modern comfort. This stunning 9,275 sq. ft. estate features 7 bedrooms, 6 baths, 3 half baths, 2 family rooms, a formal living and dining room, and a sunroom. Outdoor living shines with a resort style pool, jacuzzi tub, and expansive lounge areas perfect for both everyday living and grand entertaining.
Features
Possible Terms
- Conventional
- FHA
- VA
- Cash
Air Conditioning
- Three+ Central
Apprx Age
- 29
Block
- 100
Builder Name
- Don Craighead
Construction
- Pre-Owned
Contract
- Exclusive Right To Sell
Days On Market
- 34
Dom
- 34
Elementary School
- Blattman
Exterior Features
- Brick
Fireplace
- Three+
- Family Room
- Primary Bedroom
- Gas Logs Included
Floor
- Carpeting
- Ceramic Tile
Foundation
- Slab
Garage Parking
- Four or More Car Garage
- Attached
Heating
- Central
Heating Fuel
- Natural Gas
High School
- Clark
Home Owners Association Mandatory
- None
Inclusions
- Ceiling Fans
- Chandelier
- Central Vacuum
- Washer Connection
- Dryer Connection
- Built-In Oven
- Self-Cleaning Oven
- Microwave Oven
- Stove/Range
- Refrigerator
- Disposal
- Dishwasher
- Ice Maker Connection
- Water Softener (owned)
- Wet Bar
- Vent Fan
- Security System (Owned)
- Gas Water Heater
- Garage Door Opener
- Smooth Cooktop
- Solid Counter Tops
Instdir
- From 1604 exit Military Hwy/Shavano Park/Camp Bullis turn right on NW Military Hwy then take a right on Warbler way/ Turn right on Ottawa Run/ House at the end of the Cu-de-sac
Interior Features
- Three Living Area
- Separate Dining Room
- Eat-In Kitchen
- Two Eating Areas
- Island Kitchen
- Breakfast Bar
- Walk-In Pantry
- Study/Library
- Florida Room
- Utility Room Inside
- Secondary Bedroom Down
- High Ceilings
- Walk in Closets
Kitchen Length
- 17
Legal Desc Lot
- 1348
Legal Description
- CB 4773A BLK LOT 1348 (SHAVANO PARK UT-15C)
Lot Description
- Cul-de-Sac/Dead End
- 1 - 2 Acres
Lot Improvements
- Street Paved
Middle School
- Hobby William P.
Neighborhood Amenities
- None
Number Of Fireplaces
- 3+
Occupancy
- Owner
Owner Lrealreb
- No
Ph To Show
- 210-222-2227
Possession
- Closing/Funding
Property Type
- Single Residential
Recent Rehab
- No
Roof
- Composition
School District
- Northside
Source Sqft
- Appsl Dist
Style
- Two Story
Total Tax
- 3709613
Views
- 92
Water/Sewer
- Septic
Window Coverings
- All Remain
Year Built
- 1996
Property Location and Similar Properties