
- Ron Tate, Broker,CRB,CRS,GRI,REALTOR ®,SFR
- By Referral Realty
- Mobile: 210.861.5730
- Office: 210.479.3948
- Fax: 210.479.3949
- rontate@taterealtypro.com
Property Photos
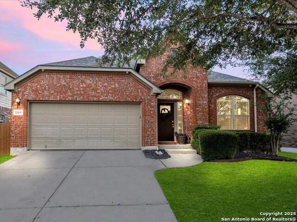

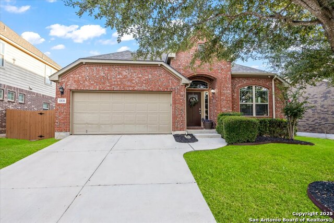
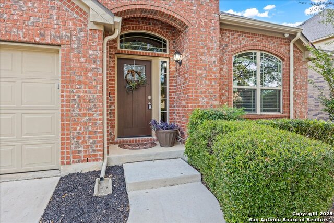
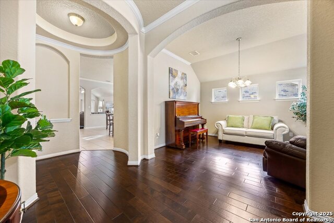
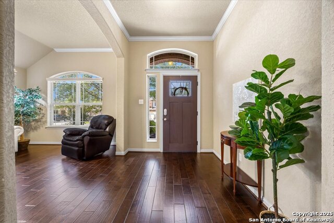
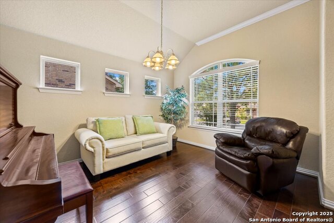
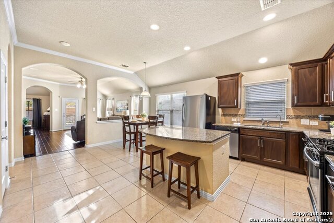
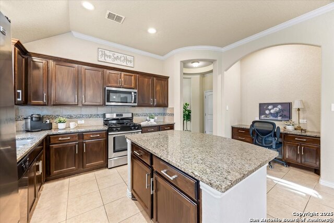
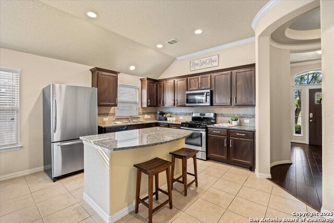
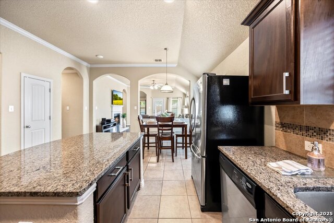
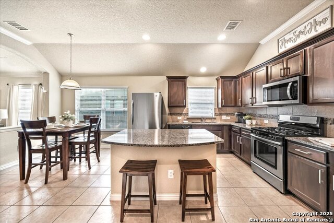
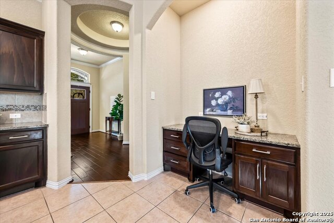
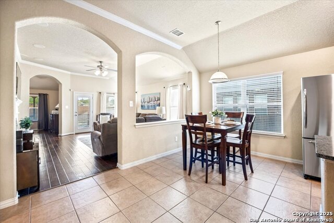
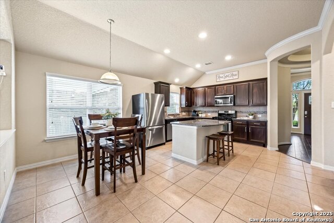
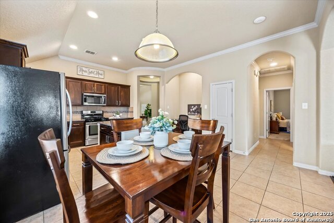
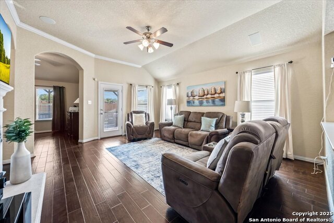
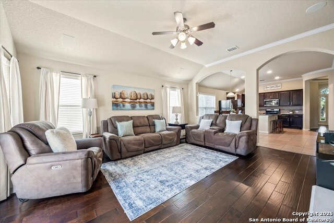
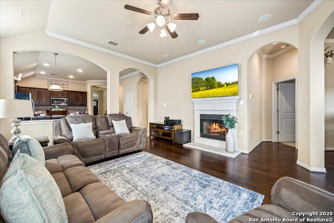
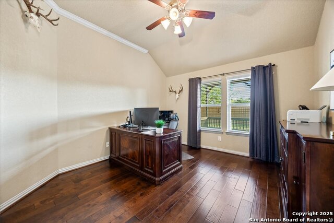
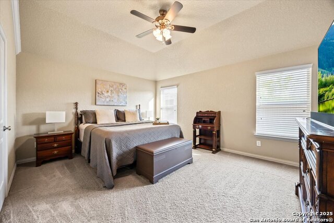
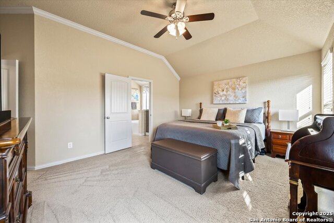
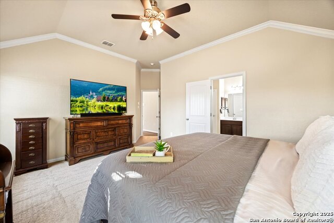
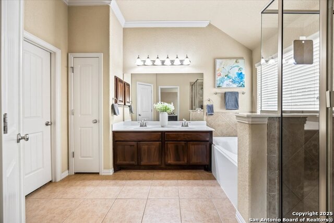
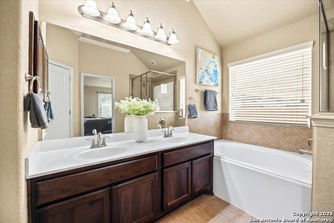
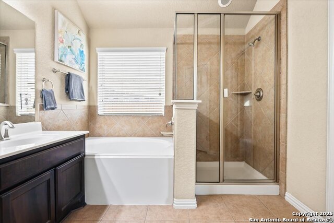
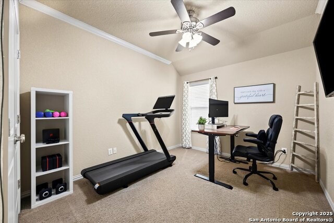
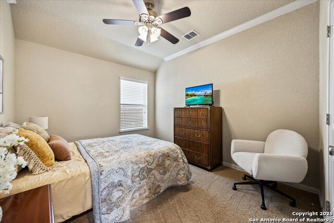
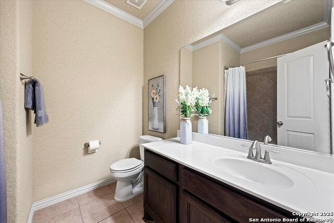
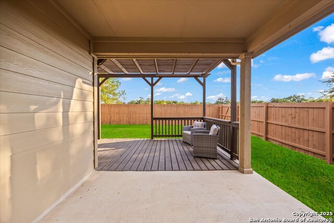
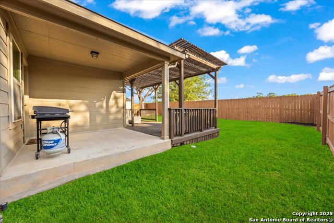
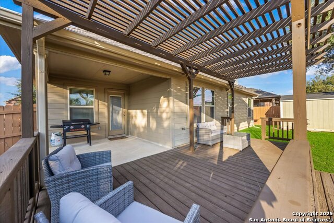
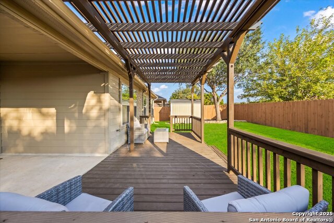
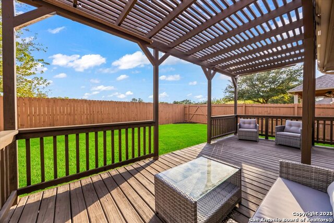
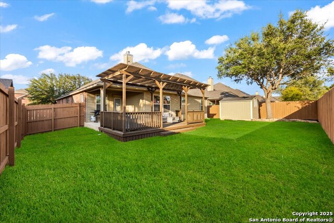
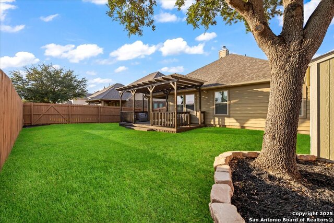
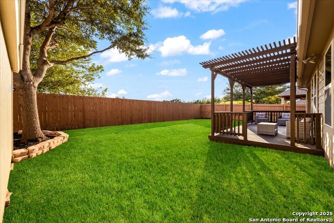
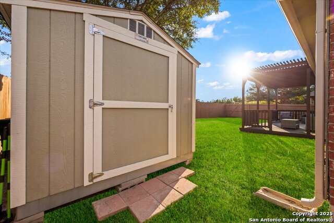
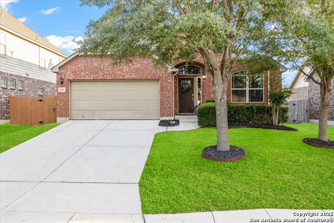
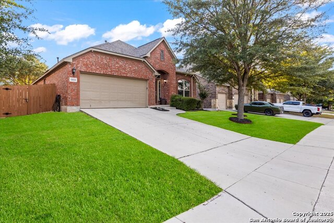
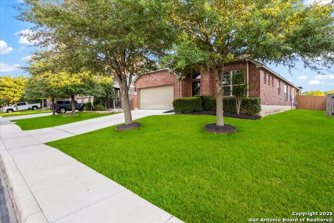
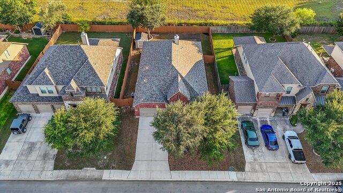
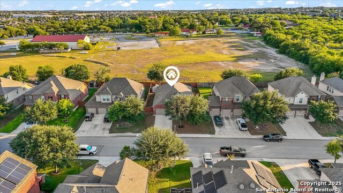
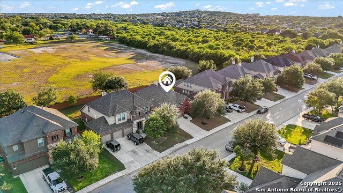
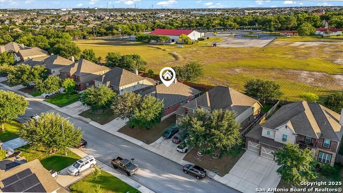
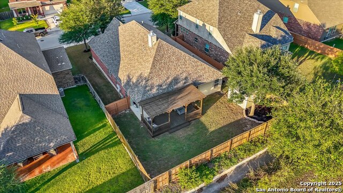
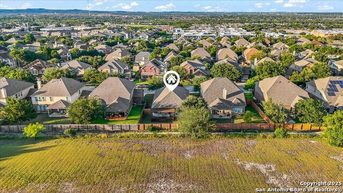
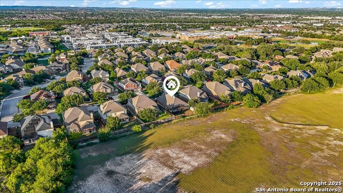
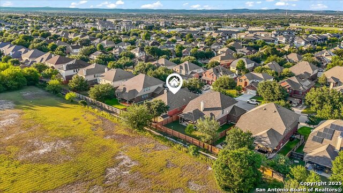
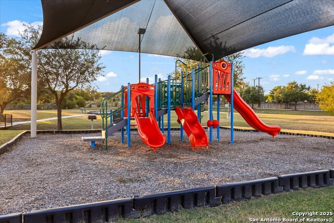
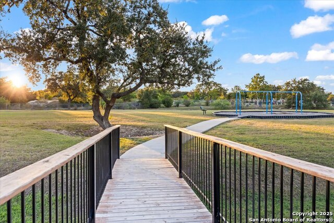
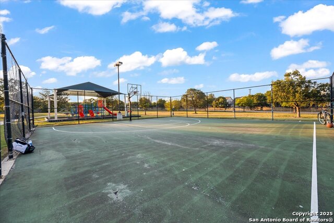
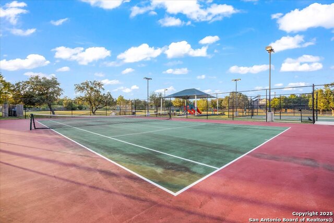
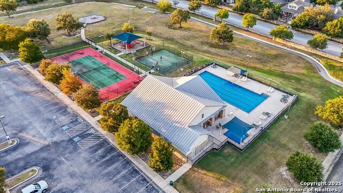
- MLS#: 1898128 ( Single Residential )
- Street Address: 11830 Jasmine Way
- Viewed: 22
- Price: $334,900
- Price sqft: $165
- Waterfront: No
- Year Built: 2011
- Bldg sqft: 2024
- Bedrooms: 3
- Total Baths: 2
- Full Baths: 2
- Garage / Parking Spaces: 2
- Days On Market: 51
- Additional Information
- County: BEXAR
- City: San Antonio
- Zipcode: 78253
- Subdivision: The Hills At Alamo Ranch
- District: Northside
- Elementary School: HOFFMANN
- Middle School: Briscoe
- High School: Taft
- Provided by: Keller Williams Legacy
- Contact: Kristen Schramme
- (210) 482-9094

- DMCA Notice
-
DescriptionThis immaculate one story home sits in a well established section of Alamo Ranch, offering comfort, style, and privacy with no neighbors behind. Inside, three spacious bedrooms and two full bathrooms provide an easy and functional layout. A dedicated dining room, uncommon in many modern floor plans, pairs beautifully with a study or flex space that adapts to your needs. Warm wood floors, crown molding in key areas, and a cozy fireplace create a sense of character and care throughout. Recent updates bring peace of mind, including a new roof and privacy fence installed in 2023, and a brand new HVAC system in 2025. Outdoors, an extended deck offers the perfect place to relax or entertain, while a backyard shed provides extra storage without compromising yard space. Living in Alamo Ranch also means access to community amenities such as playgrounds, sports courts, a swimming pool, and a clubhouse, making this home both a retreat and a hub for connection. Thoughtfully maintained and move in ready, this property combines practical updates with timeless appeal in one of San Antonio's most sought after communities. Welcome Home!
Features
Possible Terms
- Conventional
- FHA
- VA
- Cash
Air Conditioning
- One Central
Apprx Age
- 14
Block
- 15
Builder Name
- GEHAN
Construction
- Pre-Owned
Contract
- Exclusive Right To Sell
Days On Market
- 48
Currently Being Leased
- No
Dom
- 48
Elementary School
- HOFFMANN
Exterior Features
- Brick
- Siding
Fireplace
- One
- Living Room
- Family Room
- Wood Burning
- Gas
Floor
- Carpeting
- Ceramic Tile
- Wood
Foundation
- Slab
Garage Parking
- Two Car Garage
- Attached
Heating
- Central
- 1 Unit
Heating Fuel
- Electric
High School
- Taft
Home Owners Association Fee
- 168.2
Home Owners Association Frequency
- Quarterly
Home Owners Association Mandatory
- Mandatory
Home Owners Association Name
- HILLS AT ALAMO RANCH HOMEOWNERS ASSOCIATION
Inclusions
- Ceiling Fans
- Central Vacuum
- Washer Connection
- Dryer Connection
- Cook Top
- Self-Cleaning Oven
- Microwave Oven
- Stove/Range
- Gas Cooking
- Disposal
- Dishwasher
- Ice Maker Connection
- Smoke Alarm
- Security System (Leased)
- Attic Fan
- Gas Water Heater
- Garage Door Opener
- In Wall Pest Control
- Solid Counter Tops
Instdir
- From 1604 take the exit for Culebra Rd
- right onto Culebra Rd
- left onto Alamo Pkwy
- left onto Jasmine Way
- home is on the right
Interior Features
- One Living Area
- Separate Dining Room
- Eat-In Kitchen
- Two Eating Areas
- Island Kitchen
- Breakfast Bar
- Study/Library
- Utility Room Inside
- 1st Floor Lvl/No Steps
- High Ceilings
- Open Floor Plan
- High Speed Internet
- Laundry Main Level
- Laundry Room
- Walk in Closets
Kitchen Length
- 18
Legal Desc Lot
- 101
Legal Description
- Cb 4413C (Westwinds North Ut-2)
- Block 15 Lot 101 Per Plat 9
Lot Description
- Level
Lot Improvements
- Street Paved
- Curbs
- Sidewalks
- Streetlights
Middle School
- Briscoe
Multiple HOA
- No
Neighborhood Amenities
- Pool
- Tennis
- Clubhouse
- Park/Playground
- Sports Court
Occupancy
- Owner
Owner Lrealreb
- No
Ph To Show
- 210-222-2227
Possession
- Closing/Funding
Property Type
- Single Residential
Roof
- Composition
School District
- Northside
Source Sqft
- Appsl Dist
Style
- One Story
- Traditional
Total Tax
- 6376.31
Utility Supplier Elec
- CPS
Utility Supplier Gas
- CPS
Utility Supplier Grbge
- TIGER
Utility Supplier Sewer
- SAWS
Utility Supplier Water
- SAWS
Views
- 22
Virtual Tour Url
- https://youtube.com/shorts/GL9SfrW2AOM?feature=share
Water/Sewer
- Water System
- City
Window Coverings
- None Remain
Year Built
- 2011
Property Location and Similar Properties