
- Ron Tate, Broker,CRB,CRS,GRI,REALTOR ®,SFR
- By Referral Realty
- Mobile: 210.861.5730
- Office: 210.479.3948
- Fax: 210.479.3949
- rontate@taterealtypro.com
Property Photos
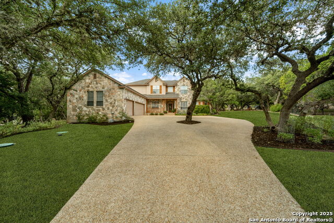

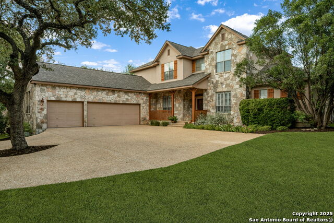
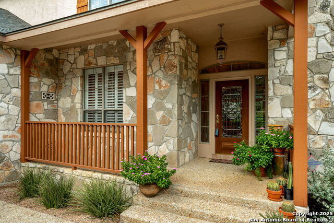
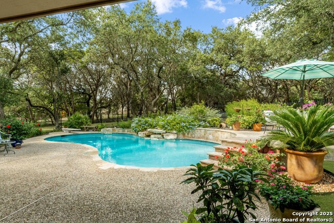
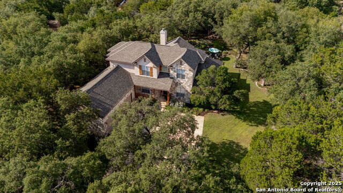
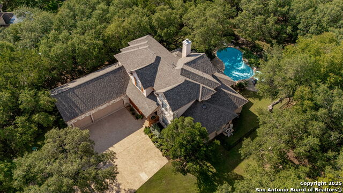
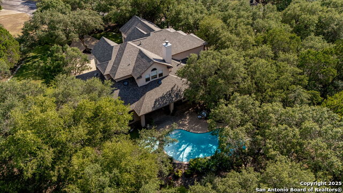
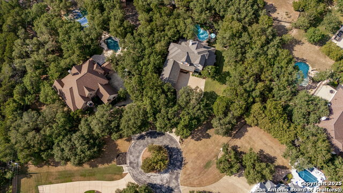
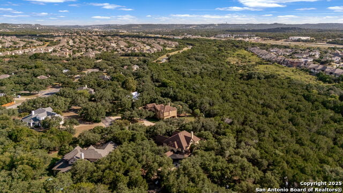
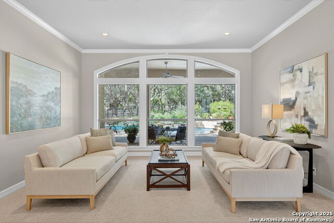
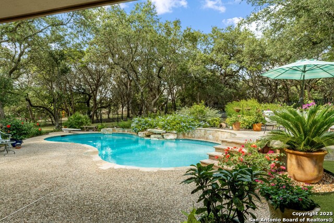
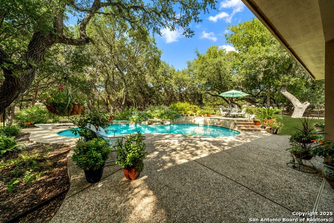
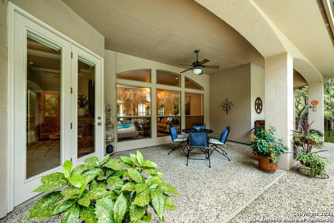
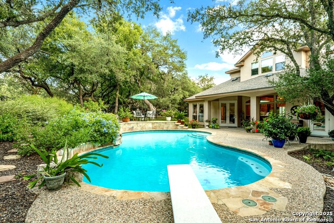
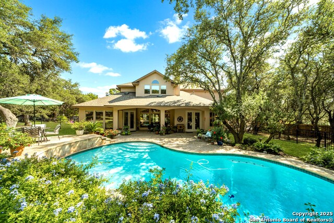
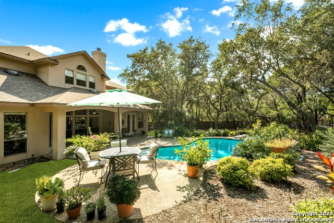
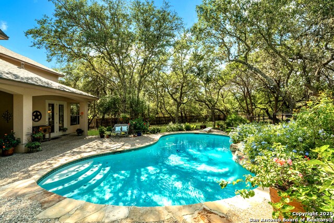
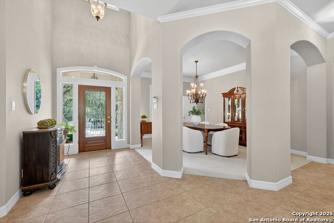
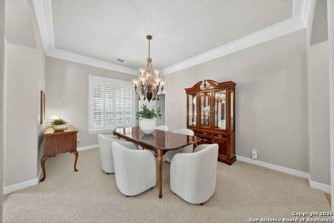
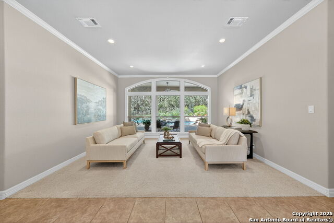
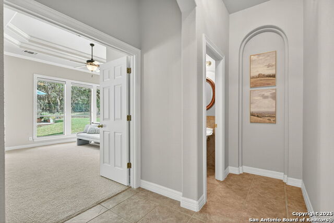
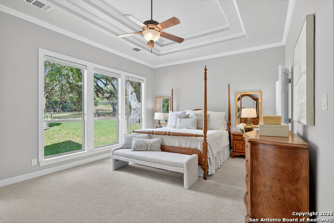
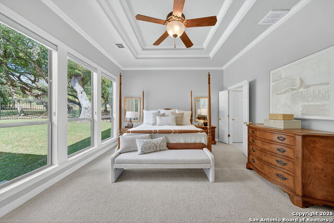
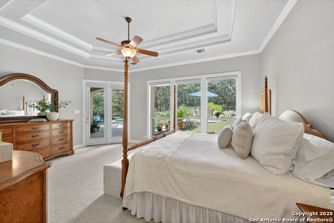
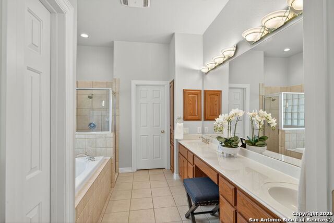
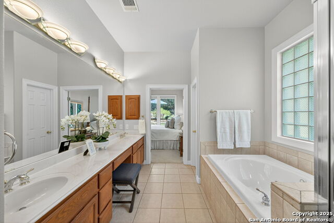
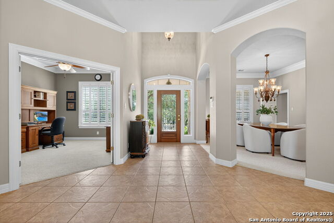
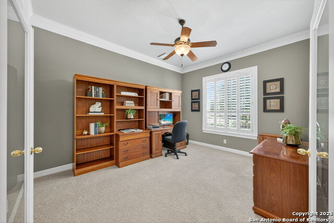
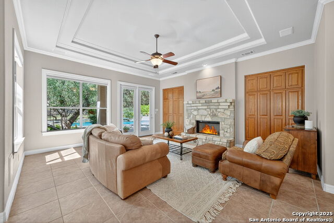
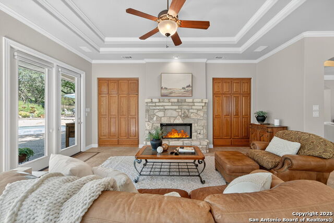
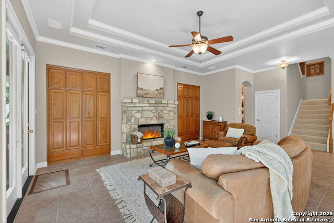
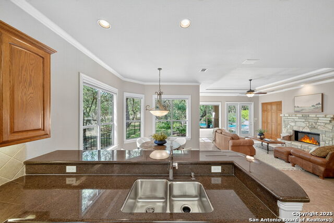
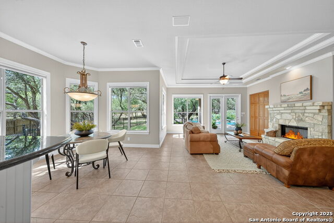
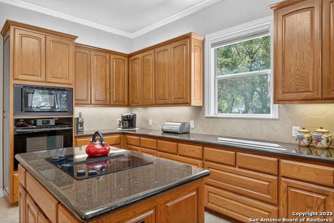
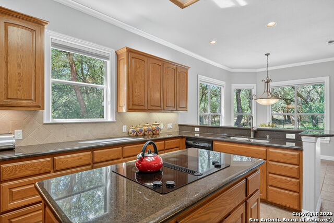
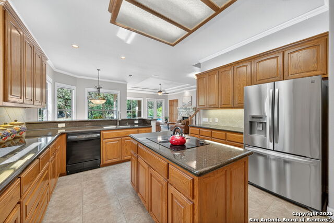
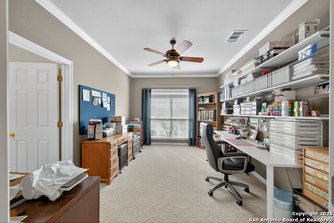
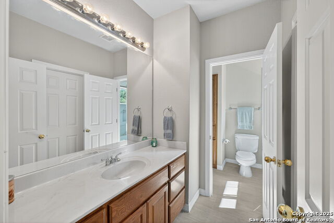
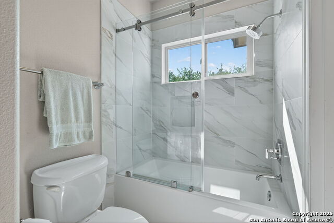
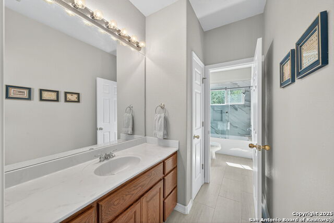
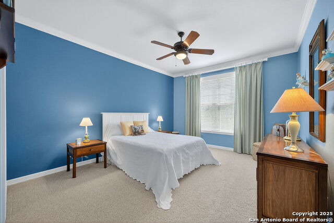
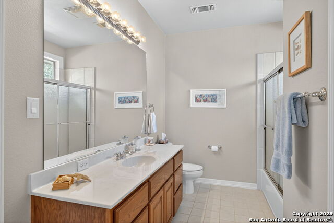
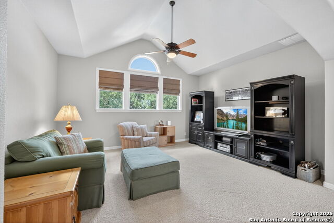
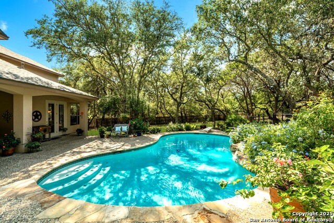
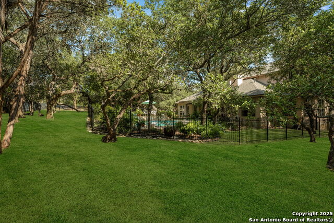
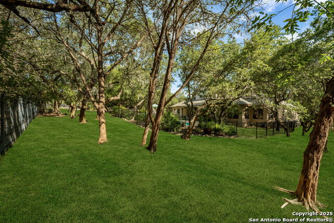
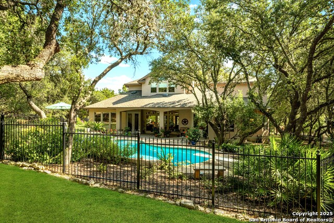
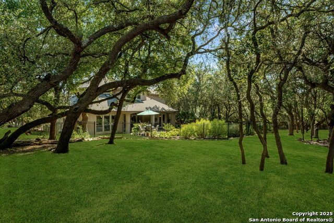
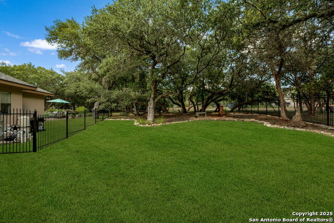
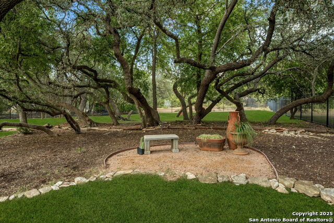
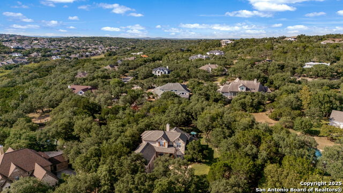
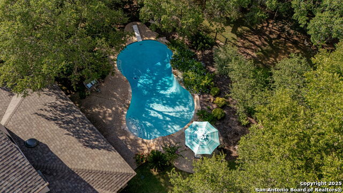
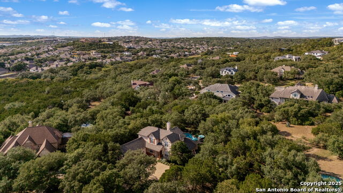












- MLS#: 1897677 ( Single Residential )
- Street Address: 8355 Reunion Oak
- Viewed: 112
- Price: $950,000
- Price sqft: $238
- Waterfront: No
- Year Built: 2002
- Bldg sqft: 4000
- Bedrooms: 4
- Total Baths: 4
- Full Baths: 3
- 1/2 Baths: 1
- Garage / Parking Spaces: 3
- Days On Market: 67
- Additional Information
- County: KENDALL
- City: Boerne
- Zipcode: 78015
- Subdivision: Village Green
- District: Boerne
- Elementary School: Van Raub
- Middle School: Boerne S
- High School: Champion
- Provided by: Coldwell Banker D'Ann Harper
- Contact: Libby Ross
- (210) 232-0733

- DMCA Notice
-
DescriptionRARE OPPORTUNITY! Fantastic, custom family retreat on .76 acres of mature oak trees nestled at the end of a cul de sac in desirable, gated Village Green. Feel yourself relax as you pull into the gate of this peaceful community, conveniently located ONE MILE off IH 10 West, and wind down the entry road lined with the community hiking trail and flanked by plentiful trees. You are home. The cul de sac and long driveway welcomes to a side entry 3 car garage and extra parking. Wander out back to relax on covered patio and survey the park like, landscaped backyard featuring a large Keith Zars custom pool (recently resurfaced!), and enclosed with wrought iron fencing. But that's not all! Come sit beneath the gorgeous grove of oaks at the side of the house and explore the back part of the property also fenced with wrought iron and the perfect place to kick a soccer ball, install a treehouse or run and play hide and & seek! The perfect feel of the Hill Country yet conveniently located near all the fun amenities (The Rim, La Cantera, The Rock, Leon Springs) AND with access to the highly rated Boerne schools! Inside discover impeccable maintenance, large rooms, high ceilings with custom treatments and on trend recent paint a perfect palette. Upstairs are 3 very spacious secondary bedrooms and baths and a large game room. Look inside the closets for storage galore both conditioned air and Texas basement style. Prepare for fun gatherings in the large, open kitchen with miles of Silestone counter tops, 54" cabinets, butler's pantry and a large pantry! Enjoy two spacious living areas both with views of the gorgeous backyard. The primary bedroom provides additional views to the backyard oasis and a large en suite with big closet. 2025 warrantied new roof, newer water heater and HVAC, in wall pest system, and water softener. The neighborhood amenities include a community pool and peaceful walking trail.
Features
Possible Terms
- Conventional
- VA
- Cash
Air Conditioning
- Two Central
Apprx Age
- 23
Builder Name
- GRONA
Construction
- Pre-Owned
Contract
- Exclusive Right To Sell
Days On Market
- 45
Dom
- 45
Elementary School
- Van Raub
Energy Efficiency
- 13-15 SEER AX
- 16+ SEER AC
- Programmable Thermostat
- Double Pane Windows
- Radiant Barrier
- Ceiling Fans
Exterior Features
- 4 Sides Masonry
- Stone/Rock
- Stucco
Fireplace
- One
- Family Room
- Gas
- Gas Starter
Floor
- Carpeting
- Ceramic Tile
Foundation
- Slab
Garage Parking
- Three Car Garage
- Attached
- Side Entry
Heating
- Central
Heating Fuel
- Natural Gas
High School
- Champion
Home Owners Association Fee
- 342.08
Home Owners Association Frequency
- Quarterly
Home Owners Association Mandatory
- Mandatory
Home Owners Association Name
- VILLAGE GREEN HOMEOWNERS ASSOCIATION
Home Faces
- South
Inclusions
- Ceiling Fans
- Chandelier
- Washer Connection
- Dryer Connection
- Cook Top
- Built-In Oven
- Self-Cleaning Oven
- Microwave Oven
- Disposal
- Dishwasher
- Ice Maker Connection
- Water Softener (Leased)
- Vent Fan
- Smoke Alarm
- Security System (Owned)
- Pre-Wired for Security
- Electric Water Heater
- Gas Water Heater
- Garage Door Opener
- In Wall Pest Control
- Plumb for Water Softener
- Smooth Cooktop
- Down Draft
- Solid Counter Tops
- Custom Cabinets
- 2+ Water Heater Units
- Private Garbage Service
Instdir
- IH-10 W - R on Old Fredericksburg Road. L on Woodland Green. (Pass through gate) and L on Reunion Oak. Home in in the cul-de-sac on the R.
Interior Features
- Three Living Area
- Separate Dining Room
- Eat-In Kitchen
- Two Eating Areas
- Island Kitchen
- Breakfast Bar
- Walk-In Pantry
- Study/Library
- Game Room
- Utility Room Inside
- 1st Floor Lvl/No Steps
- High Ceilings
- Open Floor Plan
- Pull Down Storage
- Cable TV Available
- High Speed Internet
- Laundry Main Level
- Laundry Room
- Telephone
- Walk in Closets
- Attic - Partially Floored
- Attic - Pull Down Stairs
- Attic - Radiant Barrier Decking
Kitchen Length
- 18
Legal Desc Lot
- 49
Legal Description
- Cb 4709G Blk Lot 49 (The Village Green Ut-1 Pud)
Lot Description
- Cul-de-Sac/Dead End
- 1/2-1 Acre
- Mature Trees (ext feat)
- Level
Lot Improvements
- Street Paved
- Curbs
- Street Gutters
- Streetlights
- Fire Hydrant w/in 500'
- Asphalt
- Interstate Hwy - 1 Mile or less
Middle School
- Boerne Middle S
Miscellaneous
- Virtual Tour
- School Bus
Multiple HOA
- No
Neighborhood Amenities
- Controlled Access
- Pool
- Jogging Trails
Owner Lrealreb
- No
Ph To Show
- 210-222-2227
Possession
- Closing/Funding
Property Type
- Single Residential
Recent Rehab
- Yes
Roof
- Composition
School District
- Boerne
Source Sqft
- Appraiser
Style
- Two Story
- Traditional
- Texas Hill Country
Total Tax
- 15829.54
Utility Supplier Elec
- CPS ENERGY
Utility Supplier Gas
- GRAY FOREST
Utility Supplier Grbge
- WASTE CONNEC
Utility Supplier Sewer
- SEPTIC
Utility Supplier Water
- SAWS
Views
- 112
Virtual Tour Url
- https://listings.atg.photography/videos/019916c2-452d-7201-9c0d-3d7a75720735
Water/Sewer
- Water System
- Septic
Window Coverings
- All Remain
Year Built
- 2002
Property Location and Similar Properties