
- Ron Tate, Broker,CRB,CRS,GRI,REALTOR ®,SFR
- By Referral Realty
- Mobile: 210.861.5730
- Office: 210.479.3948
- Fax: 210.479.3949
- rontate@taterealtypro.com
Property Photos
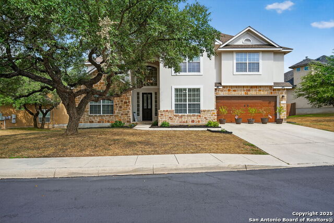

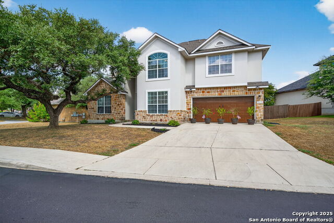
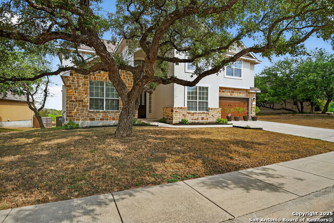
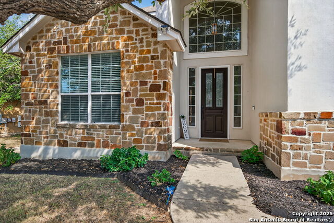
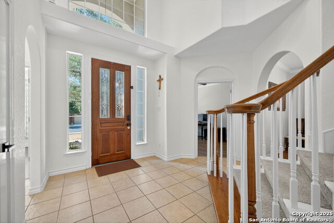
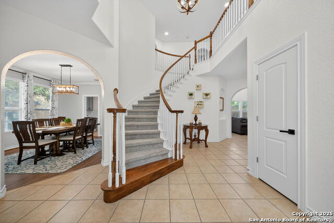
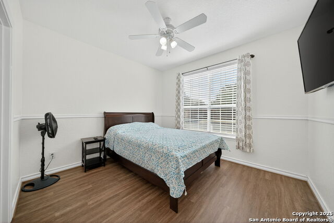
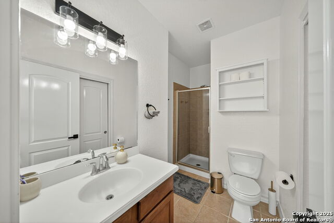
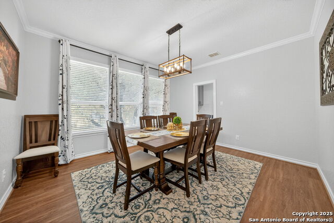
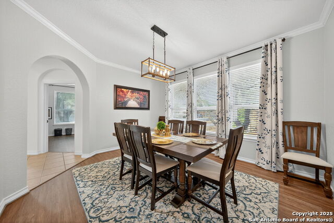
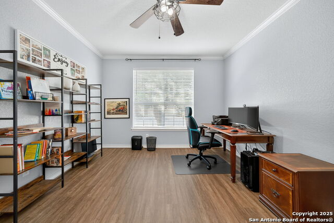
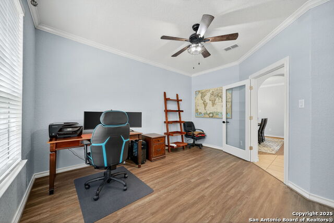
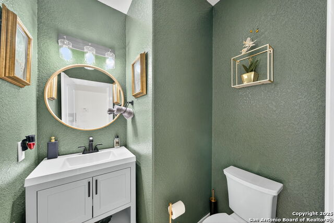
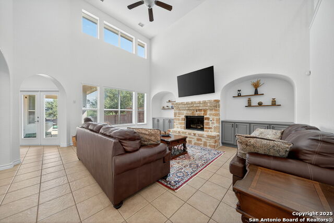
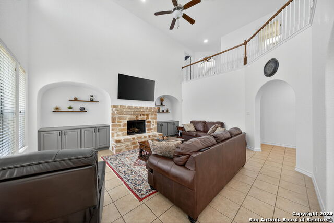
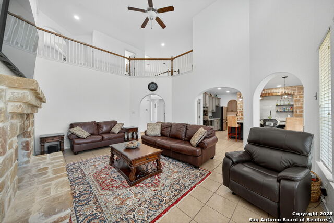
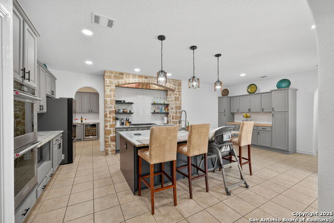
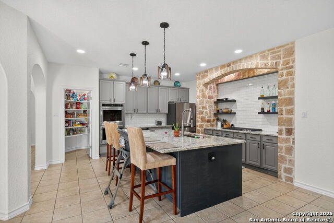
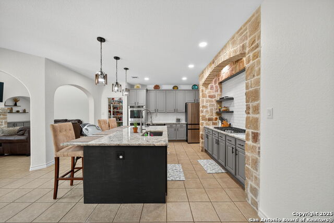
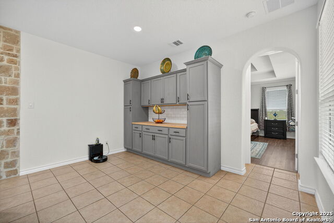
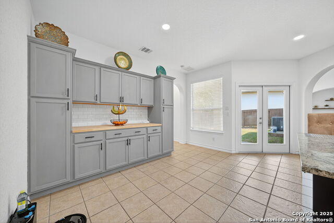
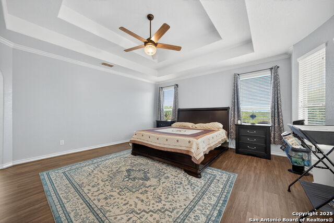
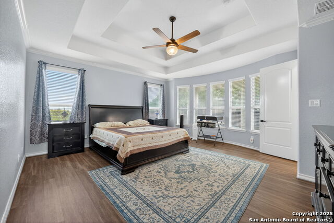
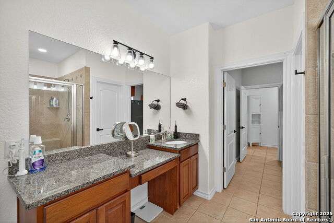
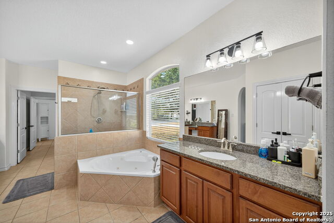
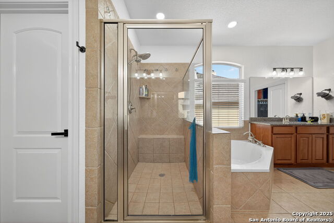
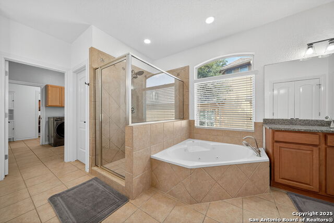
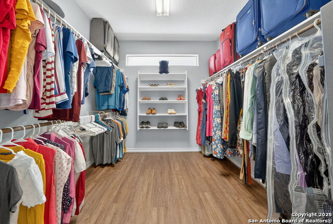
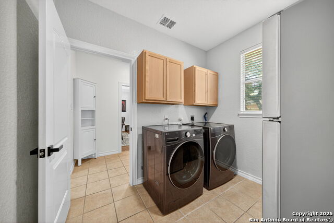
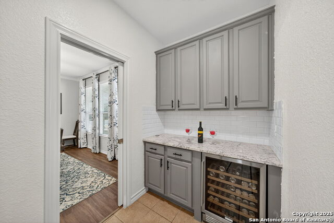
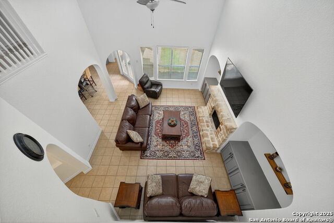
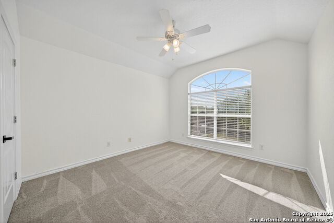
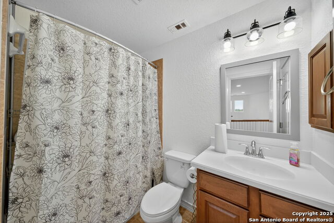
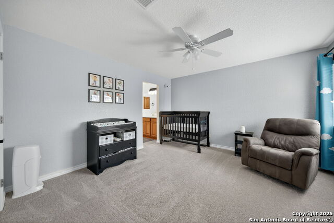
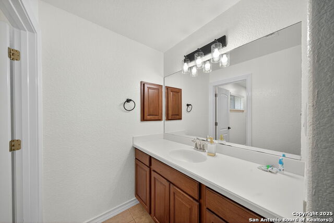
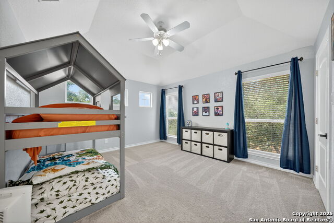
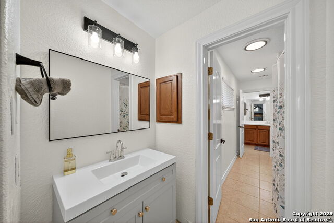
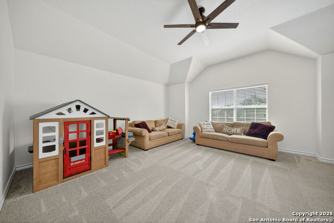
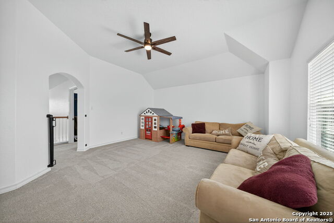
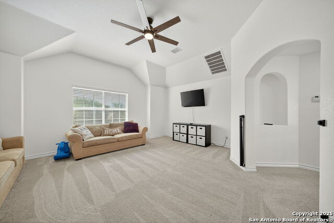
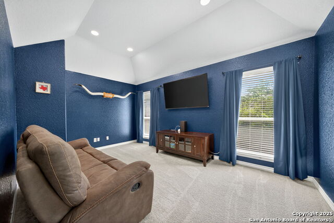
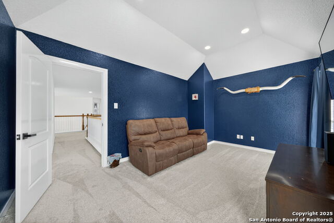
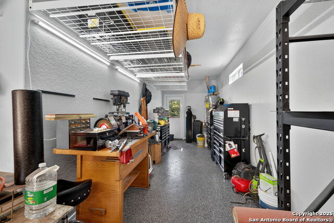
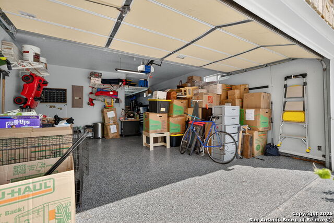
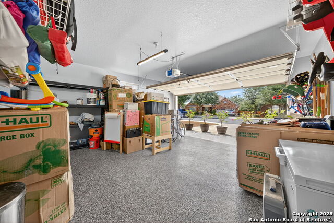
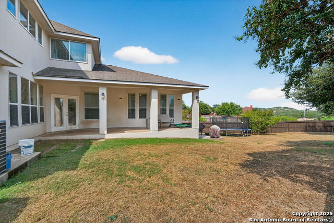
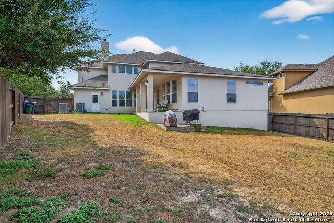
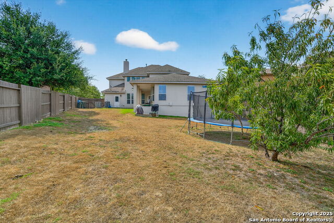
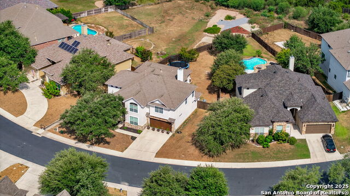
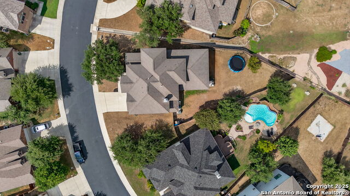
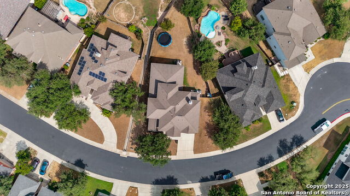
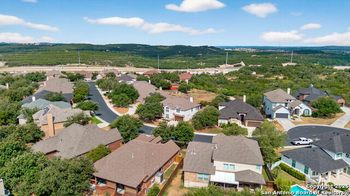
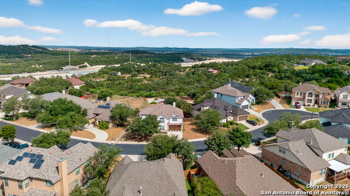
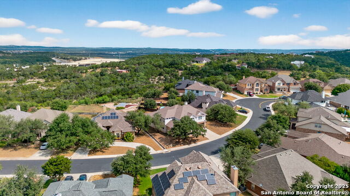
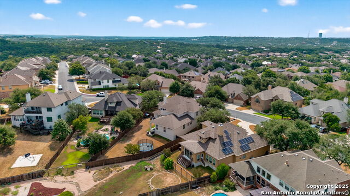
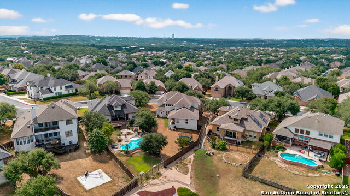
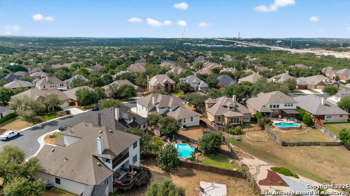
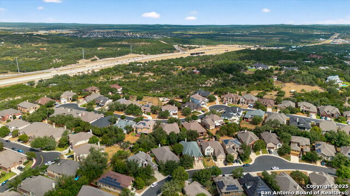
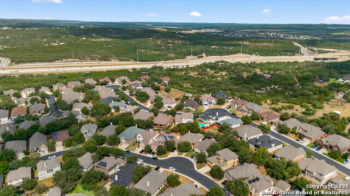
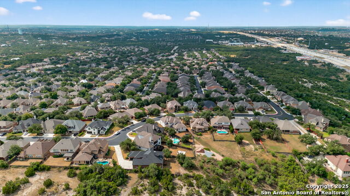
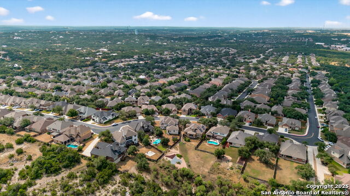
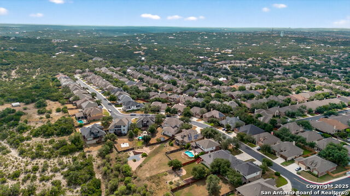
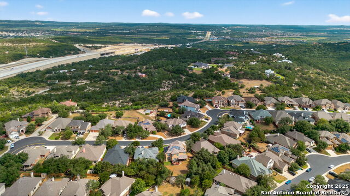
- MLS#: 1897507 ( Single Residential )
- Street Address: 2639 Amber View
- Viewed: 46
- Price: $565,000
- Price sqft: $138
- Waterfront: No
- Year Built: 2009
- Bldg sqft: 4109
- Bedrooms: 5
- Total Baths: 6
- Full Baths: 5
- 1/2 Baths: 1
- Garage / Parking Spaces: 2
- Days On Market: 48
- Additional Information
- County: BEXAR
- City: San Antonio
- Zipcode: 78261
- Subdivision: Trinity Oaks
- District: Comal
- Elementary School: Indian Springs
- Middle School: Bulverde
- High School: Pieper
- Provided by: Alan King & Associates, LLC
- Contact: Alan King
- (210) 378-4681

- DMCA Notice
-
DescriptionWelcome to 2639 Amber View, an exquisite two story masterpiece nestled in the prestigious Trinity Oaks Community. This luxurious residence features five spacious bedrooms and five and a half elegantly designed bathrooms, offering comfort and sophistication at every turn. Two private master suites on the first floor boast soaring tray ceilings, expansive walk in closets, and spa like bathrooms. An office/study on the main level provides the perfect space for working from home. Upstairs, you'll find three additional bedrooms, a large game room, and a bonus room that can serve as a media room or a sixth bedroom. The gourmet kitchen is a chef's dream, featuring granite countertops, stainless steel appliances, double oven, microwave, and a gas range. Additional highlights include a huge laundry room and food pantry. The Trinity Oaks Community offers exceptional amenities, including a sparkling pool, a charming playground, BBQ grills, and a grand pavilion for hosting unforgettable events. The property is gated, features a pool and park, and has no city taxes. Located in Comal ISD, it combines luxury, convenience, and an unbeatable community lifestyle. Experience modern living at its finest at 2639 Amber View, where every detail has been thoughtfully curated to provide an unparalleled living experience.
Features
Possible Terms
- Conventional
- FHA
- VA
- TX Vet
- Cash
- Investors OK
- USDA
Air Conditioning
- One Central
- Two Central
Apprx Age
- 16
Builder Name
- Woodside Homes
Construction
- Pre-Owned
Contract
- Exclusive Right To Sell
Days On Market
- 37
Dom
- 37
Elementary School
- Indian Springs
Exterior Features
- Stone/Rock
- Cement Fiber
Fireplace
- One
Floor
- Carpeting
- Ceramic Tile
- Vinyl
Foundation
- Slab
Garage Parking
- Two Car Garage
Heating
- Central
Heating Fuel
- Natural Gas
High School
- Pieper
Home Owners Association Fee
- 160
Home Owners Association Frequency
- Quarterly
Home Owners Association Mandatory
- Mandatory
Home Owners Association Name
- TRINITY OAKS - ALAMO MANAGEMENT GROUP
Home Faces
- East
- South
Inclusions
- Ceiling Fans
- Chandelier
- Washer Connection
- Dryer Connection
- Cook Top
- Built-In Oven
- Microwave Oven
- Gas Cooking
- Disposal
- Dishwasher
- Ice Maker Connection
- Water Softener (owned)
- Smoke Alarm
- Gas Water Heater
- Garage Door Opener
- Solid Counter Tops
- Double Ovens
Instdir
- Going north...US 281
- Take exit toward Borgfeld Dr. Turn right to Trinity Park
- Turn left to Trinity Woods left to Trinity Pass
- right onto Trinity Heights. Trinity Heights turns right and becomes Amber View.
Interior Features
- Two Living Area
Kitchen Length
- 24
Legal Desc Lot
- 307
Legal Description
- Cb 4864A (Trinity Oaks Ut-9)
- Block 5 Lot 307 Plat 9572/65 F
Middle School
- Bulverde
Multiple HOA
- No
Neighborhood Amenities
- Pool
- Clubhouse
- Park/Playground
Occupancy
- Owner
Owner Lrealreb
- No
Ph To Show
- 2102222227
Possession
- Closing/Funding
Property Type
- Single Residential
Roof
- Composition
School District
- Comal
Source Sqft
- Appsl Dist
Style
- Two Story
Total Tax
- 10398.35
Utility Supplier Elec
- CPS
Utility Supplier Gas
- CPS
Utility Supplier Grbge
- TEXAS DIS
Utility Supplier Sewer
- SAWS
Utility Supplier Water
- SAWS
Views
- 46
Water/Sewer
- Water System
Window Coverings
- Some Remain
Year Built
- 2009
Property Location and Similar Properties