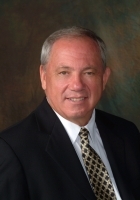
- Ron Tate, Broker,CRB,CRS,GRI,REALTOR ®,SFR
- By Referral Realty
- Mobile: 210.861.5730
- Office: 210.479.3948
- Fax: 210.479.3949
- rontate@taterealtypro.com
Property Photos
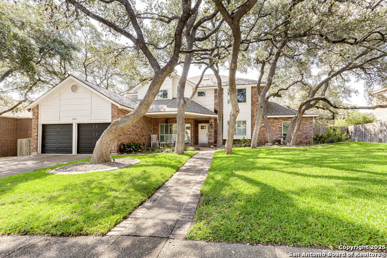

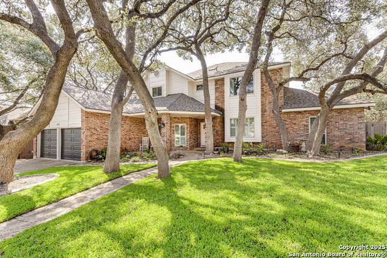
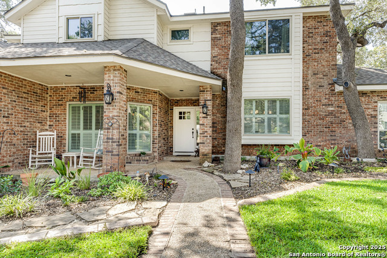
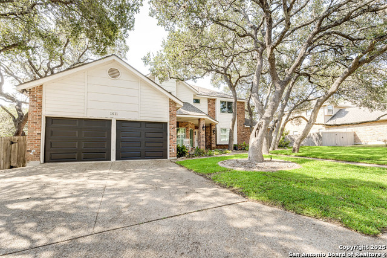
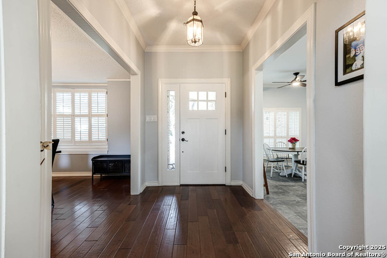
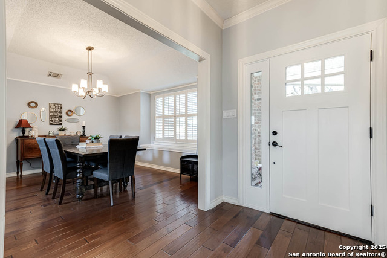
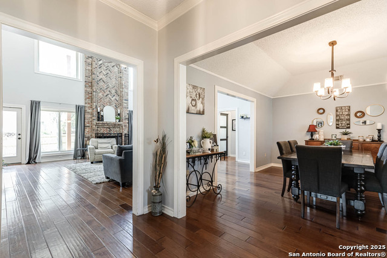
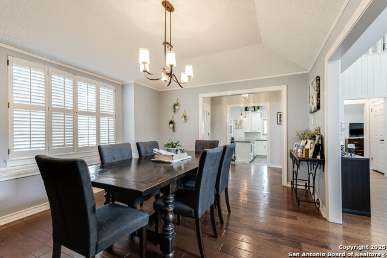
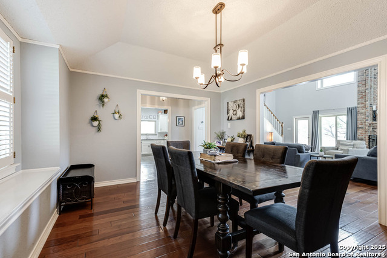
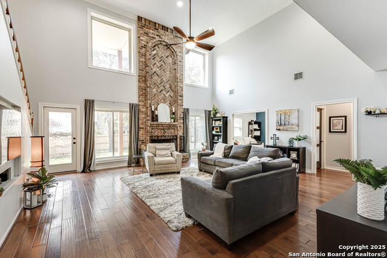
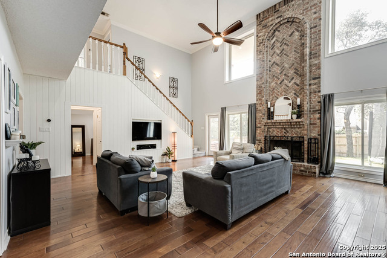
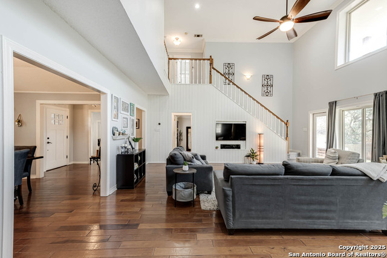
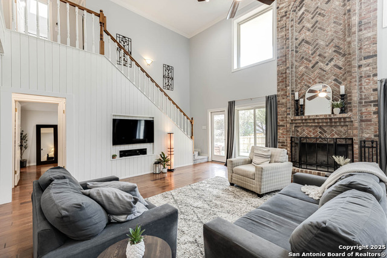
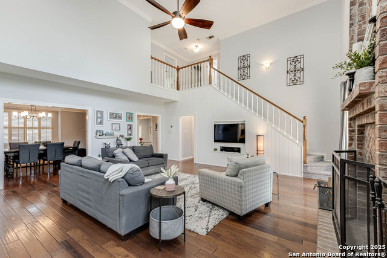
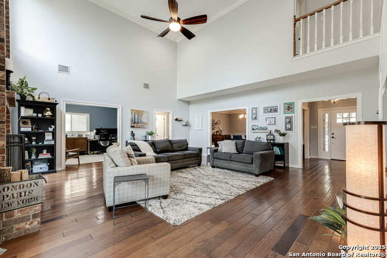
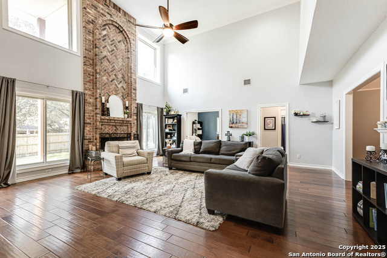
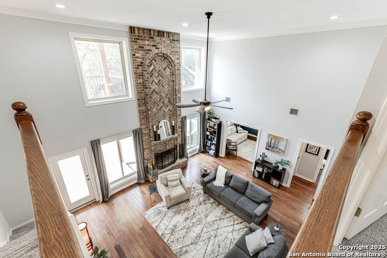
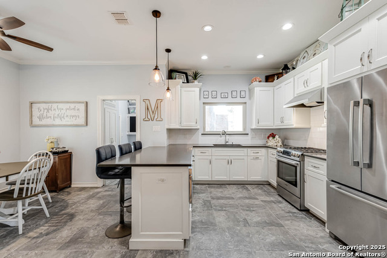
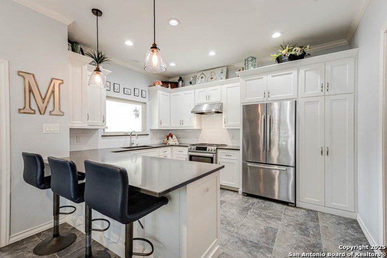
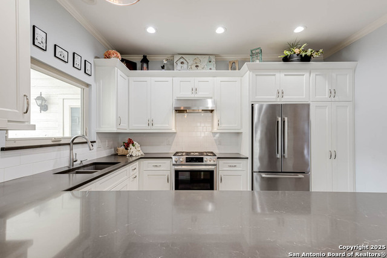
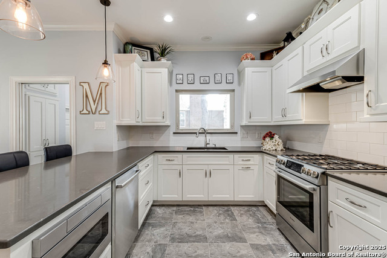
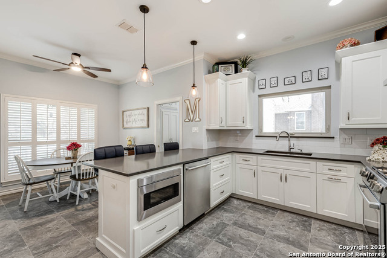
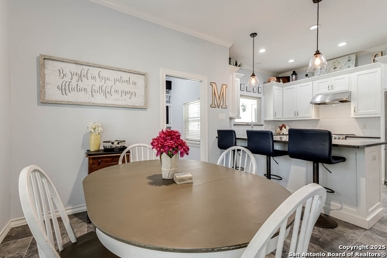
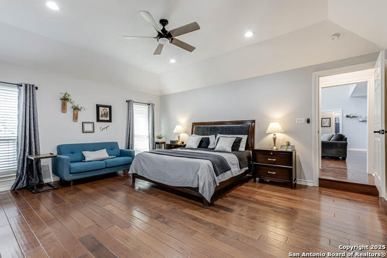
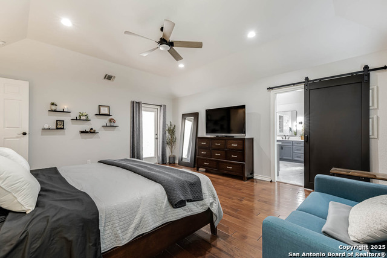
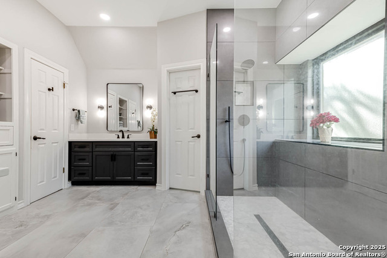
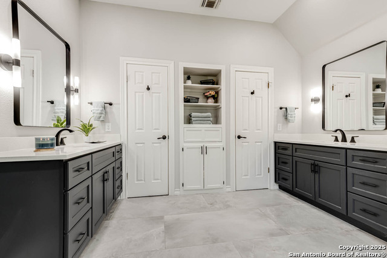
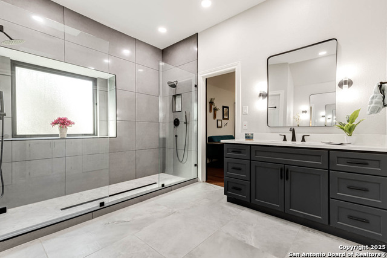
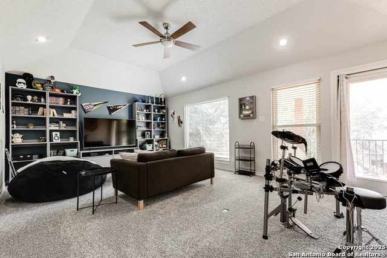
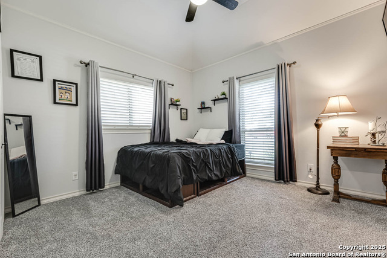
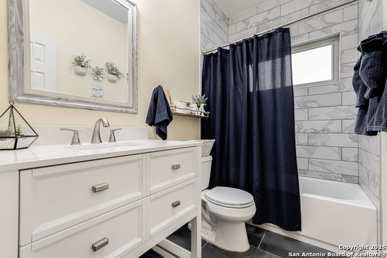
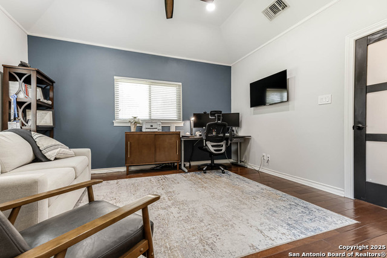
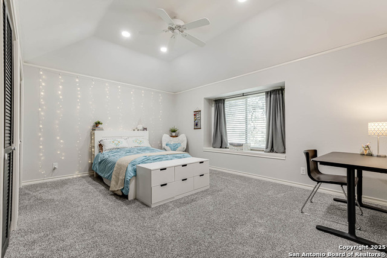
- MLS#: 1897373 ( Single Residential )
- Street Address: 1611 Wood Quail
- Viewed: 57
- Price: $699,900
- Price sqft: $204
- Waterfront: No
- Year Built: 1987
- Bldg sqft: 3423
- Bedrooms: 5
- Total Baths: 4
- Full Baths: 4
- Garage / Parking Spaces: 2
- Days On Market: 115
- Additional Information
- County: BEXAR
- City: San Antonio
- Zipcode: 78248
- Subdivision: Deerfield
- District: North East I.S.D.
- Elementary School: Huebner
- Middle School: Eisenhower
- High School: Churchill
- Provided by: LPT Realty, LLC
- Contact: Jessica Medina
- (210) 215-2603

- DMCA Notice
-
Description* 1% lender concession w/ preferred lender for rate buy down or closing costs* contact agent for more details. Bosch referigerator conveys. Gas stove. This stunning 5 bedroom, 4 bath home perfectly blends modern updates with thoughtful design and everyday comfort. Sitting on. 25 acre, the spacious layout features the primary suite conveniently located downstairs with a private deck, an additional office for remote work located by a secondary bedroom, and a large media/game room upstairs for entertaining or relaxing. Recent upgrades showcase true pride of ownership including all new 2025 sod, garage doors, stone edging, back fence, and front and back doors. In 2024, the shed was freshly painted, landscape lighting installed, and trees professionally trimmed and removed. Interior updates include a 2023 primary bathroom remodel, new carpet, water softener, and garbage disposal. Outdoor living shines with back and side patios added in 2021, complemented by full remodels of the upstairs and downstairs bathrooms. Major system improvements include a new roof, skylights, and windows (2020), water heater (2019), hvac system (2017), kitchen remodel (2015), and irrigation system (2011). Located in deerfield, a community patrolled day & night by sapd officers for enhanced security, this beautifully maintained home offers peace of mind, modern upgrades, and timeless appeal inside and out. Schedule a showing to see for yourself!
Features
Possible Terms
- Conventional
- FHA
- VA
- Cash
Air Conditioning
- Two Central
Apprx Age
- 38
Block
- 18
Builder Name
- Unknown
Construction
- Pre-Owned
Contract
- Exclusive Right To Sell
Days On Market
- 111
Currently Being Leased
- No
Dom
- 111
Elementary School
- Huebner
Exterior Features
- Brick
- Other
Fireplace
- One
- Living Room
Floor
- Carpeting
- Ceramic Tile
- Wood
Foundation
- Slab
Garage Parking
- Two Car Garage
Heating
- Central
Heating Fuel
- Electric
High School
- Churchill
Home Owners Association Fee
- 1005
Home Owners Association Frequency
- Annually
Home Owners Association Mandatory
- Mandatory
Home Owners Association Name
- ALAMO MANAGEMENT GROUP
Inclusions
- Ceiling Fans
- Washer Connection
- Dryer Connection
- Cook Top
- Built-In Oven
- Microwave Oven
- Gas Cooking
- Refrigerator
- Dishwasher
- Ice Maker Connection
- Water Softener (owned)
- Security System (Owned)
- Gas Water Heater
- Garage Door Opener
- Plumb for Water Softener
- Solid Counter Tops
Instdir
- HUEBNER/THRUSH RIDGE OR BITTERS/THRUSH RIDGE TO WOOD QUAIL. HOUSE IS ON RIGHT SIDE OF STREET.
Interior Features
- Two Living Area
- Separate Dining Room
- Eat-In Kitchen
- Two Eating Areas
- Study/Library
- Utility Room Inside
- Secondary Bedroom Down
- High Ceilings
- Open Floor Plan
- Skylights
- Cable TV Available
- High Speed Internet
Legal Description
- Ncb 18368 Blk 18 Lot 5 (Deerfield Ut-4) "Blnco/1604/Deerfiel
Lot Description
- 1/4 - 1/2 Acre
Lot Improvements
- Street Paved
- Curbs
- Sidewalks
Middle School
- Eisenhower
Miscellaneous
- None/not applicable
Multiple HOA
- No
Neighborhood Amenities
- Pool
- Tennis
- Clubhouse
- Park/Playground
- Sports Court
Occupancy
- Vacant
Other Structures
- Shed(s)
- Storage
Owner Lrealreb
- No
Ph To Show
- 210-222-2227
Possession
- Closing/Funding
Property Type
- Single Residential
Roof
- Composition
School District
- North East I.S.D.
Source Sqft
- Appsl Dist
Style
- Two Story
Total Tax
- 12625
Utility Supplier Elec
- CPS
Utility Supplier Gas
- CPS
Utility Supplier Grbge
- City
Utility Supplier Sewer
- SAWS
Utility Supplier Water
- SAWS
Views
- 57
Water/Sewer
- Water System
- Sewer System
Window Coverings
- All Remain
Year Built
- 1987
Property Location and Similar Properties