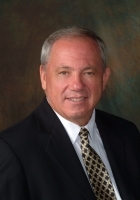
- Ron Tate, Broker,CRB,CRS,GRI,REALTOR ®,SFR
- By Referral Realty
- Mobile: 210.861.5730
- Office: 210.479.3948
- Fax: 210.479.3949
- rontate@taterealtypro.com
Property Photos
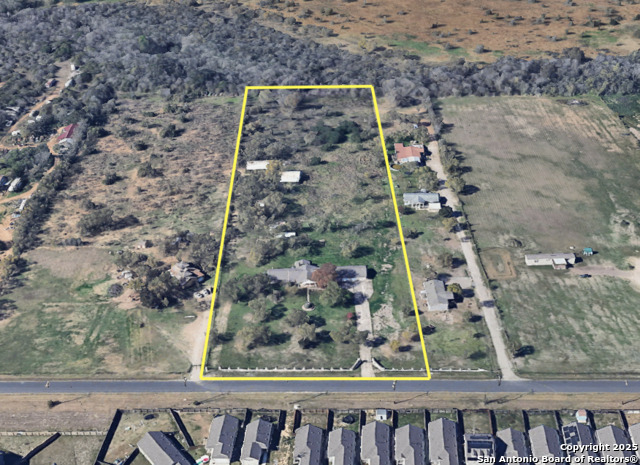

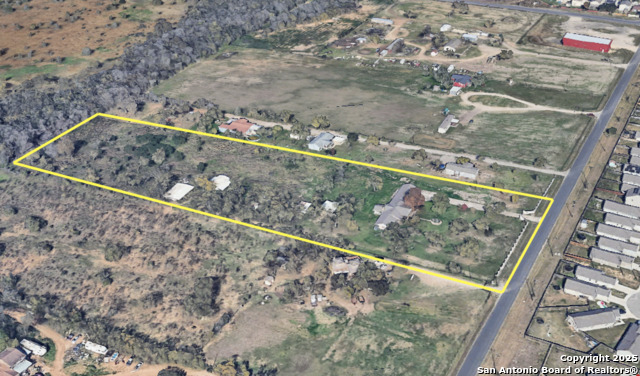
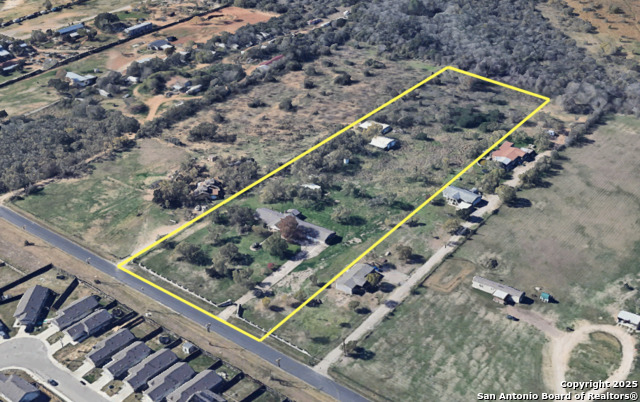
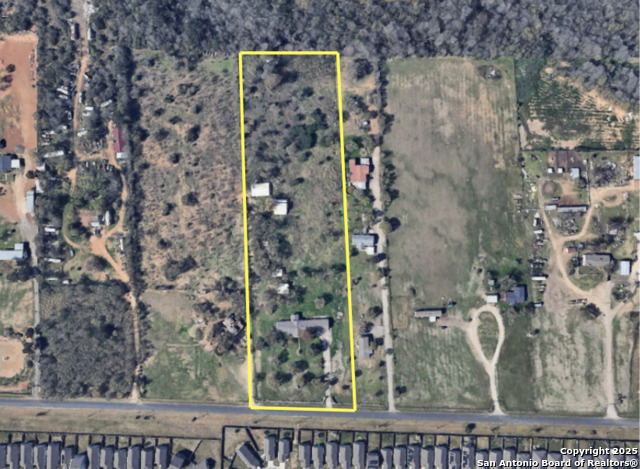
- MLS#: 1897356 ( Single Residential )
- Street Address: 13709 Henze Rd
- Viewed: 4
- Price: $499,995
- Price sqft: $146
- Waterfront: No
- Year Built: 1981
- Bldg sqft: 3433
- Bedrooms: 4
- Total Baths: 3
- Full Baths: 3
- Garage / Parking Spaces: 3
- Days On Market: 4
- Acreage: 7.11 acres
- Additional Information
- County: BEXAR
- City: San Antonio
- Zipcode: 78223
- Subdivision: Braunig Lake Area Ec
- District: East Central I.S.D
- Elementary School: land Forest
- Middle School: Legacy
- High School: East Central
- Provided by: Keller Williams City-View
- Contact: Donald Walker
- (830) 590-0977

- DMCA Notice
-
DescriptionSpacious country living with investment potential on 7 unrestricted acres just 1 mile from I 37! This 4 bedroom, 3.5 bath home needing fixing up offers 3,433 sq ft of living space, a 3 car garage, and dual gated entrances for privacy and security. Enjoy the freedom of no city taxes, no HOA, and no restrictions perfect for those seeking space for additional structures, business use, or future development. The mostly flat acreage has electricity in place for a potential guest home, studio, or tiny homes. The property includes a secondary hookup in the backyard with its own water line, separate septic tank, and electric meter ideal for placing a mobile home, guest house, or RV. Located minutes from major highways, Calaveras & Braunig Lakes, and just 20 minutes from downtown San Antonio, this unique property blends comfort, space, and opportunity.
Features
Possible Terms
- Conventional
- FHA
- VA
- Cash
Accessibility
- 36 inch or more wide halls
- Flooring Modifications
- Grab Bars in Bathroom(s)
- Other Main Level Modifications
- Level Lot
- Level Drive
- First Floor Bath
- Full Bath/Bed on 1st Flr
- First Floor Bedroom
- Stall Shower
- Wheelchair Modifications
- Wheelchair Ramp(s)
Air Conditioning
- Two Central
Apprx Age
- 44
Block
- N/A
Builder Name
- Unknown
Construction
- Pre-Owned
Contract
- Exclusive Right To Sell
Days On Market
- 594
Elementary School
- Highland Forest
Exterior Features
- Brick
Fireplace
- One
- Family Room
- Wood Burning
Floor
- Carpeting
- Marble
- Linoleum
Foundation
- Slab
Garage Parking
- Three Car Garage
- Attached
- Oversized
Heating
- Central
Heating Fuel
- Electric
High School
- East Central
Home Owners Association Mandatory
- None
Home Faces
- East
Inclusions
- Ceiling Fans
- Chandelier
- Washer Connection
- Dryer Connection
- Ice Maker Connection
- Wet Bar
- Smoke Alarm
- Electric Water Heater
- Garage Door Opener
- Solid Counter Tops
- Custom Cabinets
- 2+ Water Heater Units
Instdir
- IH-37 South exit Southton Rd R- Southton Rd L-Henze Rd.
Interior Features
- Two Living Area
- Separate Dining Room
- Eat-In Kitchen
- Two Eating Areas
- Game Room
- Utility Area in Garage
- Secondary Bedroom Down
- 1st Floor Lvl/No Steps
- Pull Down Storage
- Cable TV Available
- High Speed Internet
- All Bedrooms Downstairs
- Laundry in Garage
- Walk in Closets
- Attic - Access only
- Attic - Finished
Kitchen Length
- 10
Legal Desc Lot
- N/A
Legal Description
- CB 4007E P-400 ABS 11
Lot Description
- Horses Allowed
- 5 - 14 Acres
- Mature Trees (ext feat)
- Secluded
- Level
Lot Improvements
- Street Paved
- Streetlights
- City Street
Middle School
- Legacy
Miscellaneous
- Estate Sale Probate
- As-Is
Neighborhood Amenities
- None
Occupancy
- Vacant
Owner Lrealreb
- No
Ph To Show
- 2103780878
Possession
- Closing/Funding
Property Type
- Single Residential
Recent Rehab
- No
Roof
- Composition
School District
- East Central I.S.D
Source Sqft
- Appsl Dist
Style
- One Story
- Ranch
Total Tax
- 14265.97
Utility Supplier Elec
- CPS
Utility Supplier Water
- SAWS
Water/Sewer
- Septic
- City
Window Coverings
- All Remain
Year Built
- 1981
Property Location and Similar Properties