
- Ron Tate, Broker,CRB,CRS,GRI,REALTOR ®,SFR
- By Referral Realty
- Mobile: 210.861.5730
- Office: 210.479.3948
- Fax: 210.479.3949
- rontate@taterealtypro.com
Property Photos
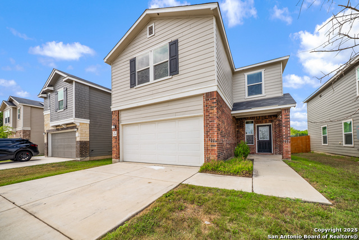

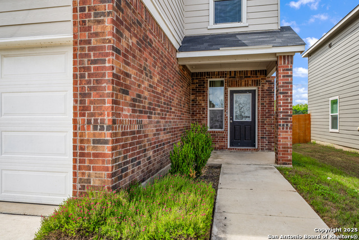
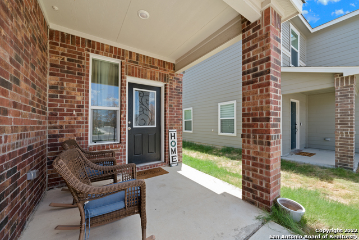
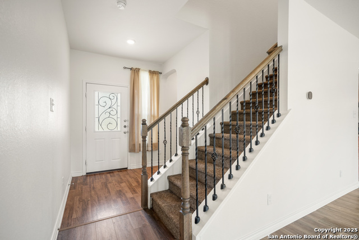
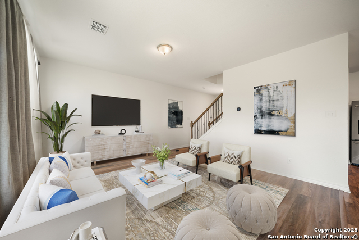
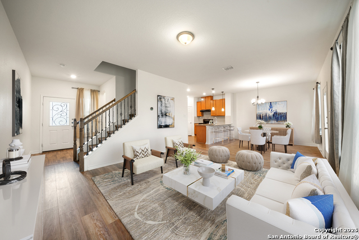
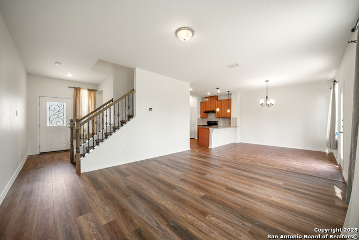
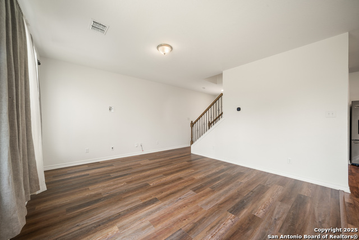
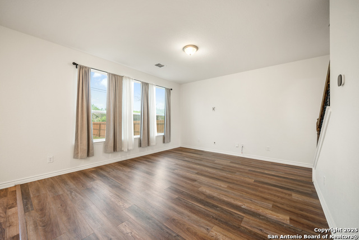
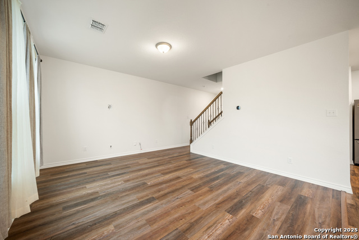
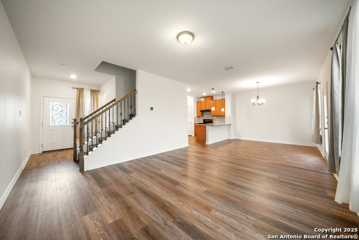
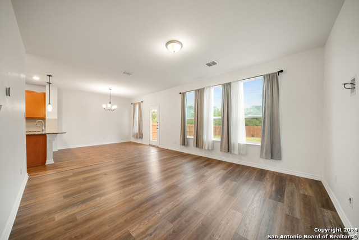
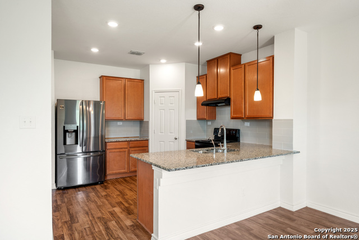
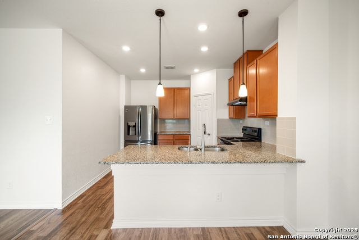
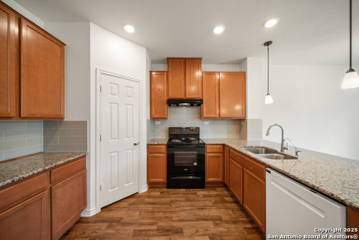
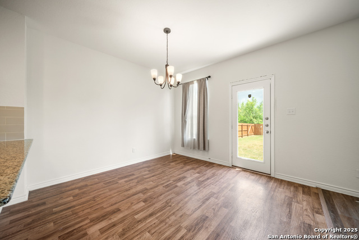
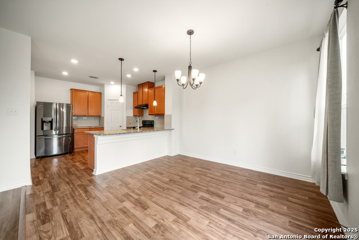
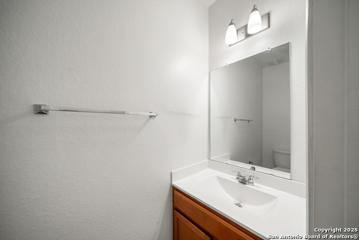
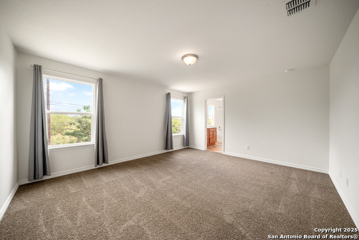
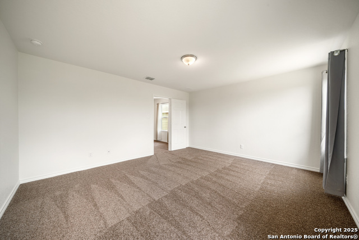
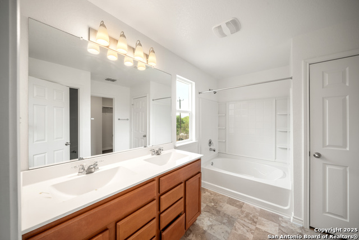
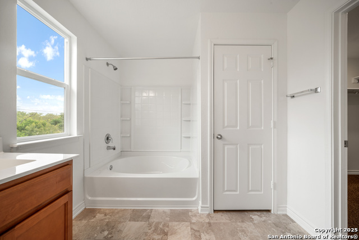
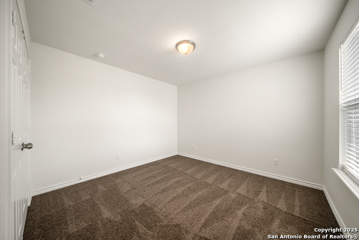
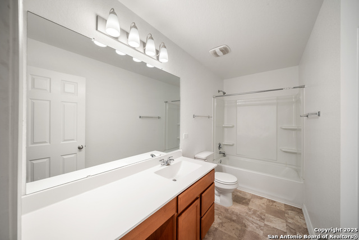
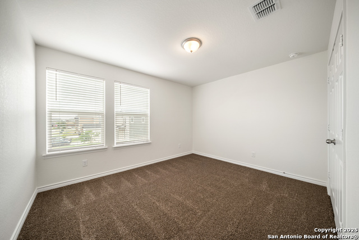
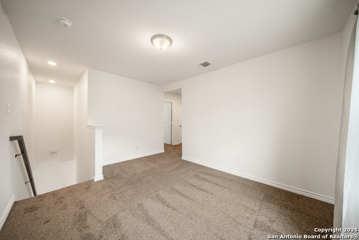
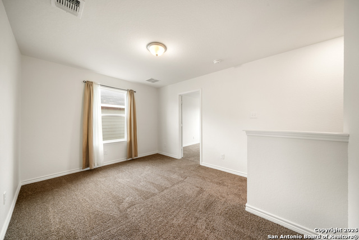
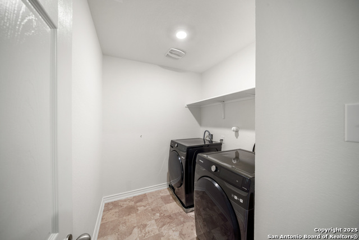
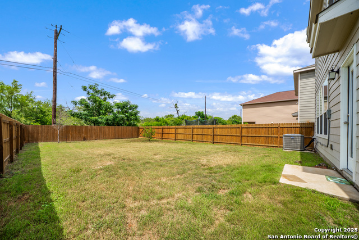
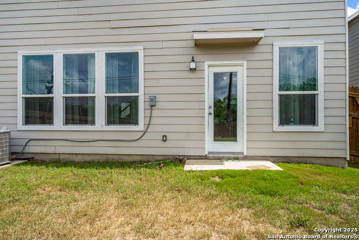
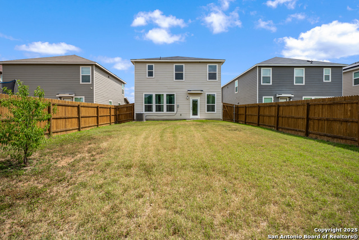
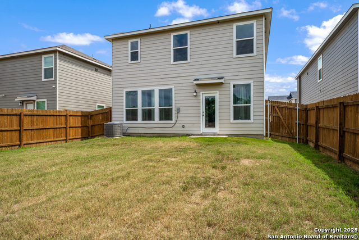
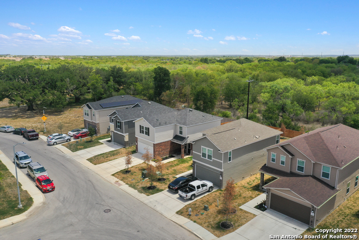
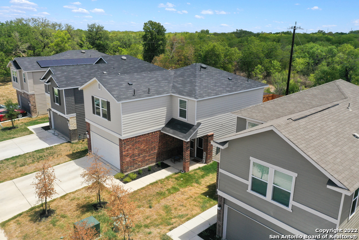
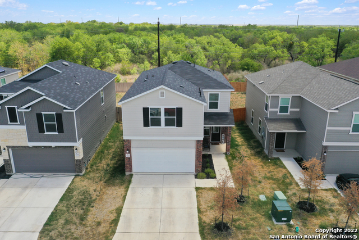
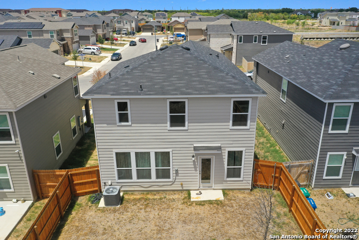
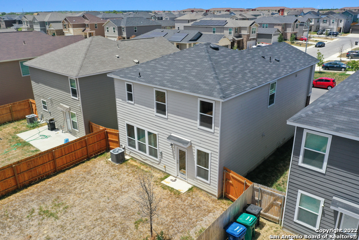
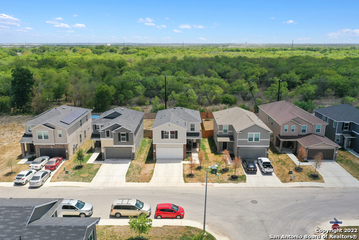
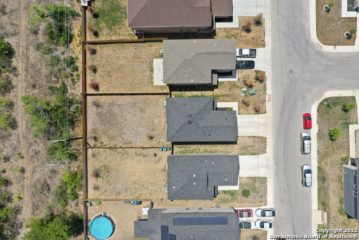
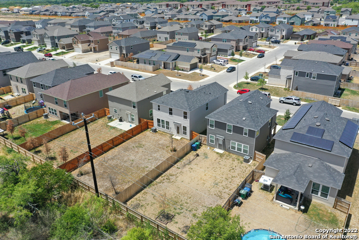
- MLS#: 1897235 ( Single Residential )
- Street Address: 3218 Comanche
- Viewed: 33
- Price: $235,000
- Price sqft: $133
- Waterfront: No
- Year Built: 2021
- Bldg sqft: 1773
- Bedrooms: 3
- Total Baths: 3
- Full Baths: 2
- 1/2 Baths: 1
- Garage / Parking Spaces: 2
- Days On Market: 53
- Additional Information
- County: BEXAR
- City: San Antonio
- Zipcode: 78224
- Subdivision: Missiones
- District: Southwest I.S.D.
- Elementary School: Spicewood Park
- Middle School: RESNIK
- High School: Legacy
- Provided by: Keller Williams Heritage
- Contact: Teresa Zepeda
- (210) 387-2584

- DMCA Notice
-
DescriptionOpportunity Awaits! Step into your own private retreat backing up to a peaceful greenbelt no neighbors behind you, just natural views and plenty of space to unwind. This move in ready home offers 3 bedrooms, 2.5 bathrooms, plus a versatile bonus room upstairs perfect for a home office, game room, or media lounge. Designed with today's lifestyle in mind, the open concept layout welcomes you with soaring 9 ft. ceilings and a spacious Great Room that flows seamlessly into the kitchen and dining area. The kitchen features ample cabinet space, a large pantry, and sleek energy efficient appliances ideal for meal prepping, entertaining, or your favorite late night snacks. Upstairs, the primary suite provides a relaxing retreat, while the bonus room adds flexibility for whatever your life demands work from home, streaming space, or even a home gym. The backyard is the real showstopper a wide, private canvas backing up to greenery, ready for your personal touch. Imagine summer nights under the stars, weekend BBQs with friends, or creating your own outdoor lounge. Located in a neighborhood that's quickly becoming one of the area's most popular spots, you'll enjoy convenient access to shopping, dining, and entertainment, while still coming home to a quiet and private setting. Whether you're a first time buyer or looking for your next chapter, this home offers the perfect mix of privacy, style, and location.
Features
Possible Terms
- Conventional
- FHA
- VA
- TX Vet
- Cash
- Investors OK
Air Conditioning
- One Central
Block
- 22
Builder Name
- KB Homes
Construction
- Pre-Owned
Contract
- Exclusive Right To Sell
Days On Market
- 38
Currently Being Leased
- No
Dom
- 38
Elementary School
- Spicewood Park
Energy Efficiency
- 13-15 SEER AX
- 12"+ Attic Insulation
- Double Pane Windows
- Energy Star Appliances
- Low E Windows
Exterior Features
- Brick
- Cement Fiber
Fireplace
- Not Applicable
Floor
- Carpeting
- Ceramic Tile
Foundation
- Slab
Garage Parking
- Two Car Garage
Green Certifications
- HERS Rated
Heating
- Central
Heating Fuel
- Electric
High School
- Legacy High School
Home Owners Association Fee
- 325
Home Owners Association Frequency
- Annually
Home Owners Association Mandatory
- Mandatory
Home Owners Association Name
- MARBELLA HOME OWNERS ASSOC.
Home Faces
- North
Inclusions
- Washer Connection
- Dryer Connection
- Self-Cleaning Oven
- Disposal
- Dishwasher
Instdir
- Loop 410 to Hwy. 16 (Palo Alto Rd.)South to Pallisade Pass to Compari Lane to Comanche Crossing.
Interior Features
- Two Living Area
- Liv/Din Combo
- Eat-In Kitchen
- Island Kitchen
- Breakfast Bar
- Loft
- Utility Room Inside
- All Bedrooms Upstairs
- Open Floor Plan
Kitchen Length
- 13
Legal Description
- Ncb 14552 (Palo Alto Ut-2)
- Block 22 Lot 5
Lot Description
- On Greenbelt
Middle School
- RESNIK
Miscellaneous
- Builder 10-Year Warranty
- Cluster Mail Box
- School Bus
Multiple HOA
- No
Neighborhood Amenities
- Park/Playground
Occupancy
- Owner
Owner Lrealreb
- No
Ph To Show
- 210-222-2227
Possession
- Closing/Funding
Property Type
- Single Residential
Recent Rehab
- No
Roof
- Composition
School District
- Southwest I.S.D.
Source Sqft
- Appsl Dist
Style
- Two Story
- Traditional
Total Tax
- 5989.4
Utility Supplier Elec
- CPS
Utility Supplier Grbge
- City
Utility Supplier Sewer
- SAWS
Utility Supplier Water
- SAWS
Views
- 33
Water/Sewer
- Water System
- Sewer System
Window Coverings
- Some Remain
Year Built
- 2021
Property Location and Similar Properties