
- Ron Tate, Broker,CRB,CRS,GRI,REALTOR ®,SFR
- By Referral Realty
- Mobile: 210.861.5730
- Office: 210.479.3948
- Fax: 210.479.3949
- rontate@taterealtypro.com
Property Photos
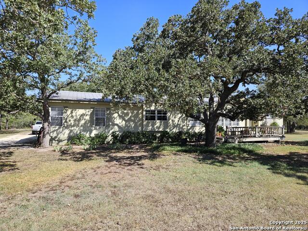

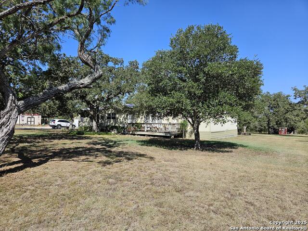
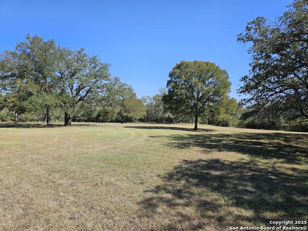
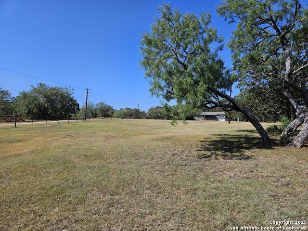
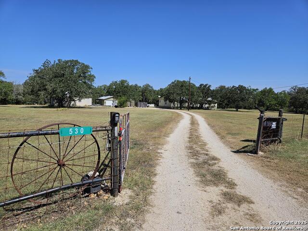
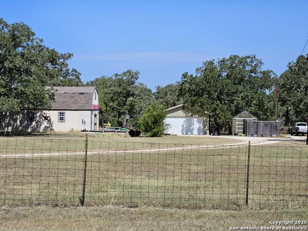
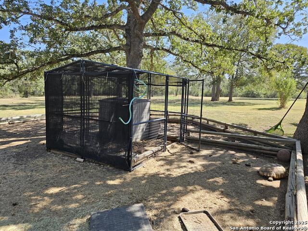
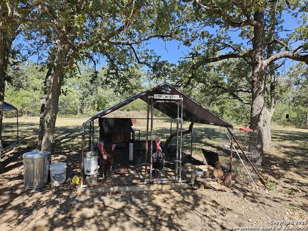
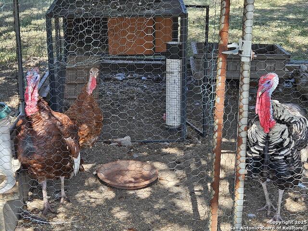
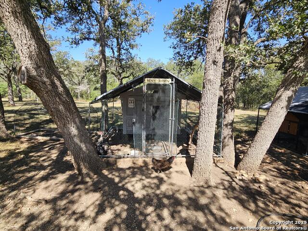
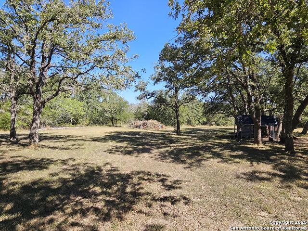
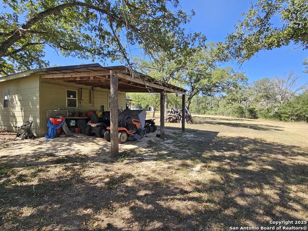
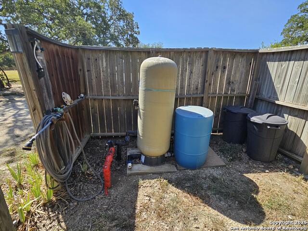
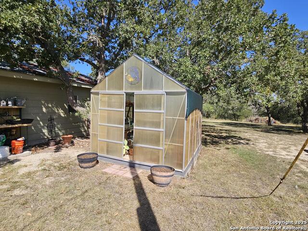
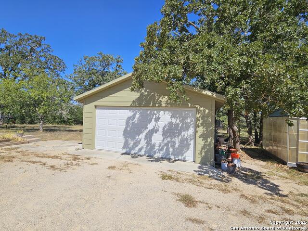
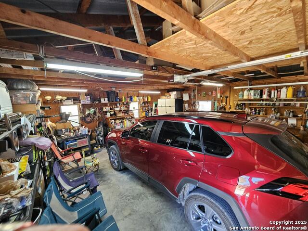
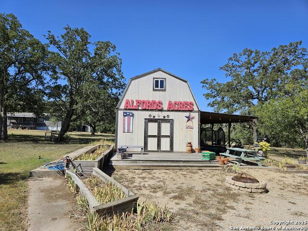
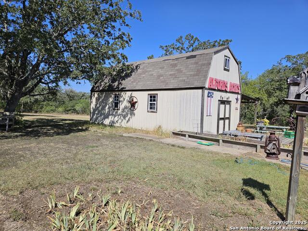
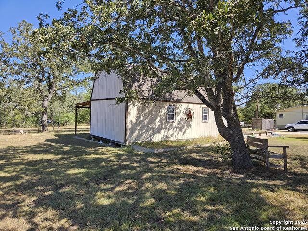
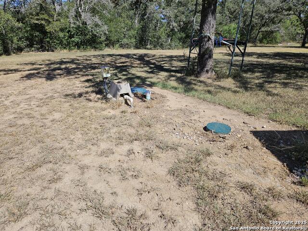
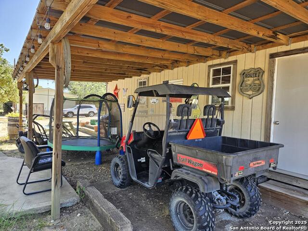
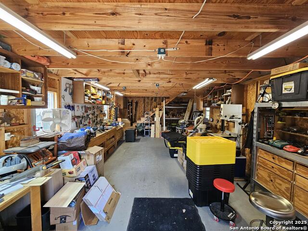
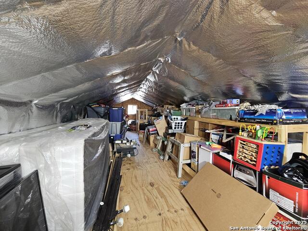
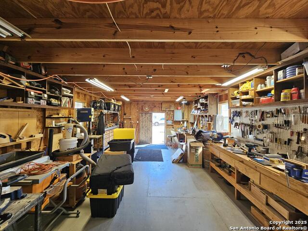
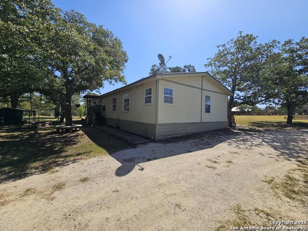
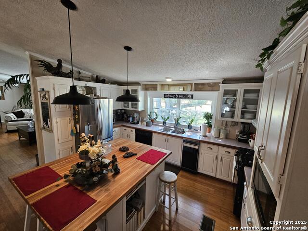
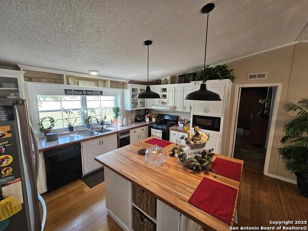
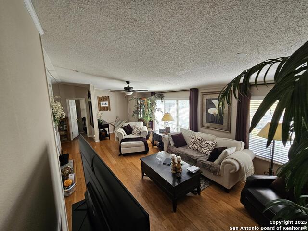
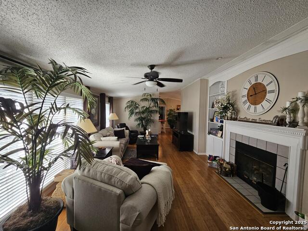
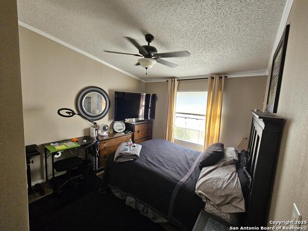
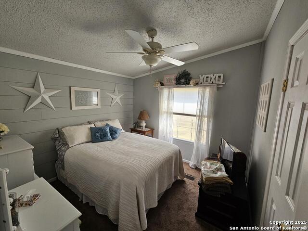
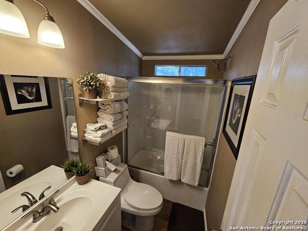
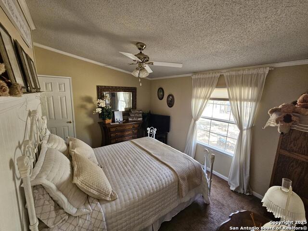
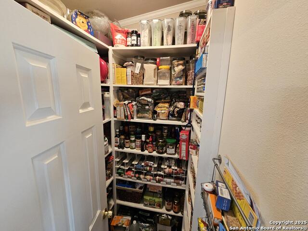
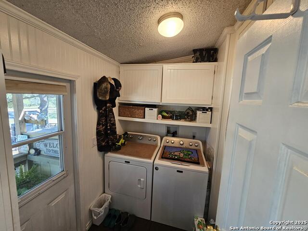
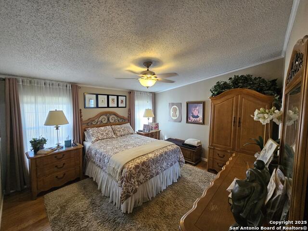
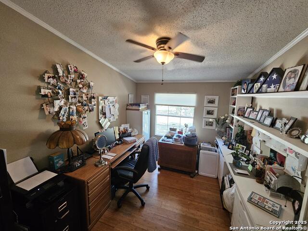
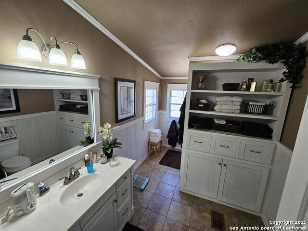
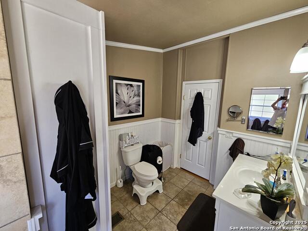
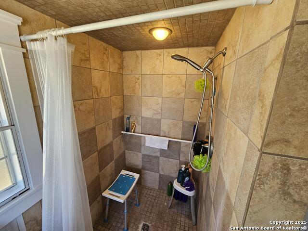
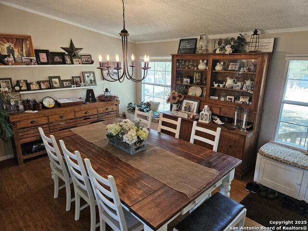
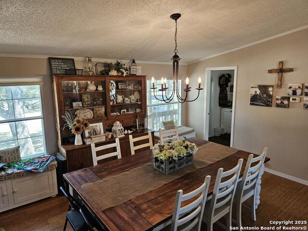
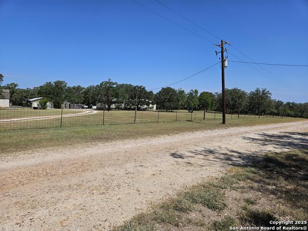
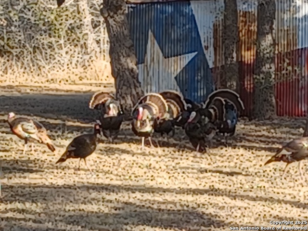
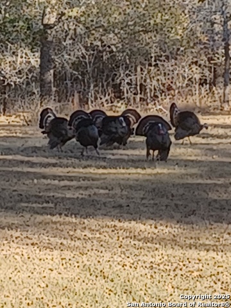
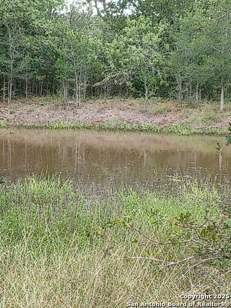
- MLS#: 1897201 ( Single Residential )
- Street Address: 530 Indian Springs
- Viewed: 1
- Price: $380,000
- Price sqft: $195
- Waterfront: No
- Year Built: 1992
- Bldg sqft: 1944
- Bedrooms: 4
- Total Baths: 2
- Full Baths: 2
- Garage / Parking Spaces: 2
- Days On Market: 6
- Acreage: 10.20 acres
- Additional Information
- County: GUADALUPE
- City: Kingsbury
- Zipcode: 78638
- Subdivision: Indian Springs Ranch
- District: Seguin
- Elementary School: Weinert
- Middle School: Jim Barnes
- High School: Seguin
- Provided by: Hoelker Real Estate
- Contact: Rory Hoelker
- (830) 822-6111

- DMCA Notice
-
DescriptionThe perfect 10 acres that you have been looking for located only a little over a mile from I 10 for easy access. Back half of the property is wooded and has a seasonal pond for wildlife. Barn/shop is approximately 30 x 16 with 2nd level loft and has it has power. Seller has maintained the manufactured home very well and it is in excellent conditon. A 2nd mobile home was on the property but was removed so the septic is still there for another unit if you were to want to add another one. This should be a must see on your list.
Features
Possible Terms
- Conventional
- FHA
- VA
- Cash
Air Conditioning
- One Central
Apprx Age
- 33
Builder Name
- Palm Harbor
Construction
- Pre-Owned
Contract
- Exclusive Right To Sell
Elementary School
- Weinert
Exterior Features
- Wood
Fireplace
- Living Room
Floor
- Carpeting
- Laminate
Garage Parking
- Two Car Garage
Heating
- Central
Heating Fuel
- Propane Owned
High School
- Seguin
Home Owners Association Mandatory
- None
Home Faces
- South
Inclusions
- Ceiling Fans
- Gas Cooking
- Disposal
- Dishwasher
Instdir
- I-10 east from San Antonio to 1104 exit south for 1.2 miles and turn left on Indian Springs to the subject property on the left.
Interior Features
- Two Living Area
Kitchen Length
- 16
Legal Description
- Lot: 4 Indian Springs Ranch #2 10.2000Ac Mh=Nta0306973/974
Lot Description
- 5 - 14 Acres
Lot Dimensions
- 667x603
Lot Improvements
- Gravel
- County Road
Middle School
- Jim Barnes
Neighborhood Amenities
- None
Occupancy
- Owner
Other Structures
- Barn(s)
Owner Lrealreb
- No
Ph To Show
- 2102222227
Possession
- Closing/Funding
Property Type
- Single Residential
Roof
- Metal
School District
- Seguin
Source Sqft
- Bldr Plans
Style
- One Story
Total Tax
- 5379
Water/Sewer
- Private Well
- Septic
Window Coverings
- All Remain
Year Built
- 1992
Property Location and Similar Properties