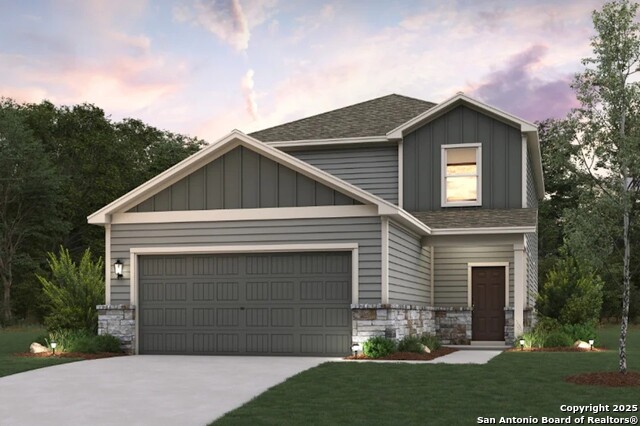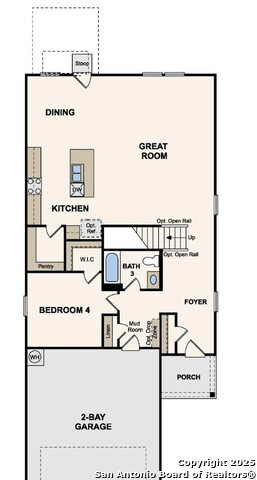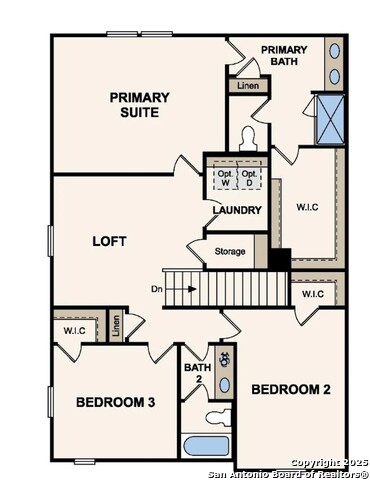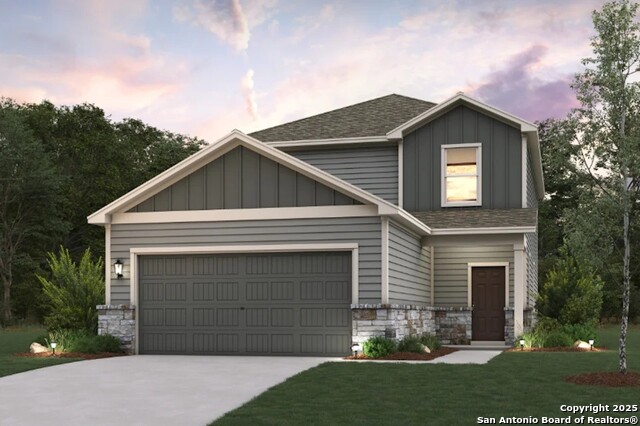
- Ron Tate, Broker,CRB,CRS,GRI,REALTOR ®,SFR
- By Referral Realty
- Mobile: 210.861.5730
- Office: 210.479.3948
- Fax: 210.479.3949
- rontate@taterealtypro.com
Property Photos





- MLS#: 1897052 ( Single Residential )
- Street Address: 2523 Rambo Drive
- Viewed: 28
- Price: $329,790
- Price sqft: $138
- Waterfront: No
- Year Built: 2025
- Bldg sqft: 2396
- Bedrooms: 4
- Total Baths: 3
- Full Baths: 3
- Garage / Parking Spaces: 2
- Days On Market: 54
- Additional Information
- County: BEXAR
- City: San Antonio
- Zipcode: 78224
- Subdivision: Applewhite Meadows
- District: Southwest I.S.D.
- Elementary School: Spicewood Park
- Middle School: RESNIK
- High School: Southwest
- Provided by: eXp Realty
- Contact: Dayton Schrader
- (210) 757-9785

- DMCA Notice
-
DescriptionThe impressive Eleanor floor plan offers a popular open concept layout designed for comfort and style. The porch entry leads past a convenient mud room into an expansive great room, which encompasses a dining area and a well equipped kitchen with a large walk in pantry and a center island. You'll also find a roomy bedroom with a walk in closet and a full bath on this level. There are three generous bedrooms upstairs each with a walk in closet! including a luxurious owner's suite with a private bath showcasing dual vanities and a walk in shower. A versatile loft space completes this plan.
Features
Possible Terms
- Conventional
- FHA
- VA
- TX Vet
- Cash
Air Conditioning
- One Central
Block
- 23
Builder Name
- CENTURY COMMUNITIES
Construction
- New
Contract
- Exclusive Right To Sell
Days On Market
- 40
Dom
- 40
Elementary School
- Spicewood Park
Exterior Features
- Stone/Rock
- Siding
- Cement Fiber
- 1 Side Masonry
Fireplace
- Not Applicable
Floor
- Carpeting
- Vinyl
Foundation
- Slab
Garage Parking
- Two Car Garage
- Attached
Heating
- Central
Heating Fuel
- Electric
High School
- Southwest
Home Owners Association Fee
- 220
Home Owners Association Frequency
- Annually
Home Owners Association Mandatory
- Mandatory
Home Owners Association Name
- ASSOCIATION HILL COUNTRY
Inclusions
- Washer Connection
- Dryer Connection
- Microwave Oven
- Stove/Range
- Disposal
- Dishwasher
- Ice Maker Connection
- Smoke Alarm
- Electric Water Heater
- Solid Counter Tops
- Carbon Monoxide Detector
Instdir
- Get on I-10 E/I-35 S
- Follow I-35 S to Interstate 35 Access Rd. Take exit 149 from I-35 S
- Continue on Interstate 35 Access Rd. Take Poteet Jourdanton Fwy Acc Rd to Applewhite Mdw.
Interior Features
- Two Living Area
- Game Room
- Utility Room Inside
- High Ceilings
- Open Floor Plan
- Cable TV Available
- High Speed Internet
- Laundry Main Level
- Laundry Room
- Walk in Closets
- Attic - Pull Down Stairs
Kitchen Length
- 14
Legal Desc Lot
- 75
Legal Description
- BLOCK 23 LOT 75
Lot Improvements
- Street Paved
- Curbs
- Street Gutters
- Sidewalks
- Streetlights
- City Street
- US Highway
Middle School
- RESNIK
Miscellaneous
- Under Construction
- Cluster Mail Box
- School Bus
Multiple HOA
- No
Neighborhood Amenities
- None
Occupancy
- Vacant
Owner Lrealreb
- No
Ph To Show
- 2105043024
Possession
- Closing/Funding
Property Type
- Single Residential
Roof
- Composition
School District
- Southwest I.S.D.
Source Sqft
- Bldr Plans
Style
- Two Story
- Contemporary
Utility Supplier Elec
- CPS Energy
Utility Supplier Gas
- CPS Energy
Utility Supplier Sewer
- SAWS
Utility Supplier Water
- SAWS
Views
- 28
Water/Sewer
- City
Window Coverings
- None Remain
Year Built
- 2025
Property Location and Similar Properties