
- Ron Tate, Broker,CRB,CRS,GRI,REALTOR ®,SFR
- By Referral Realty
- Mobile: 210.861.5730
- Office: 210.479.3948
- Fax: 210.479.3949
- rontate@taterealtypro.com
Property Photos
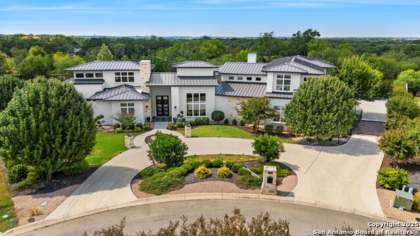

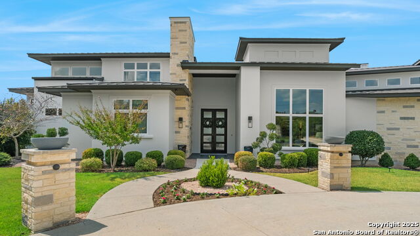
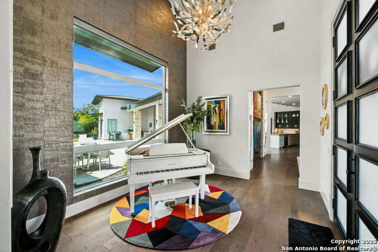
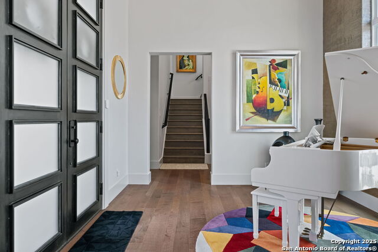
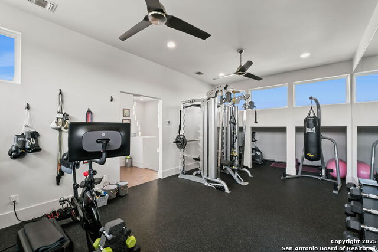
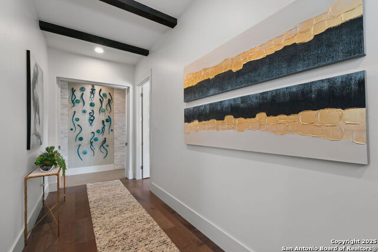
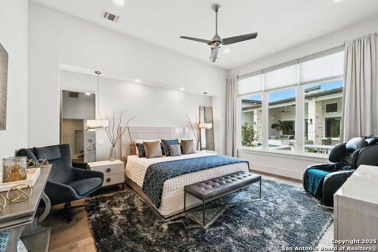
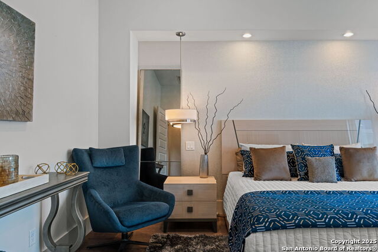
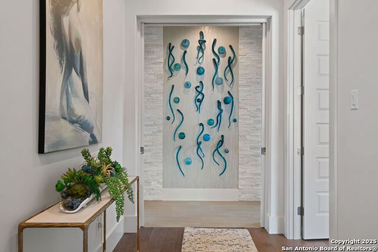
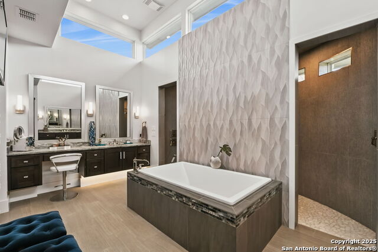
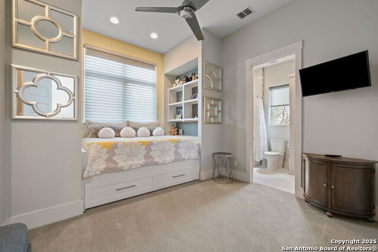
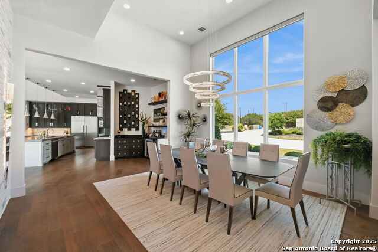
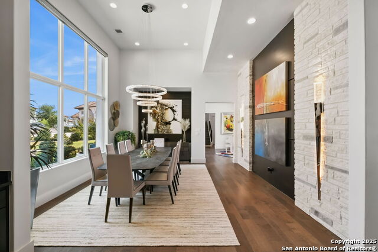
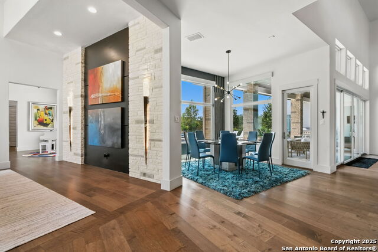
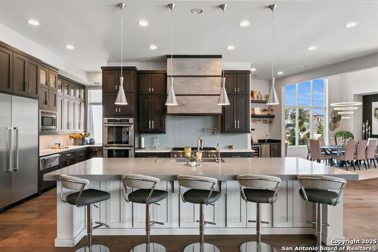
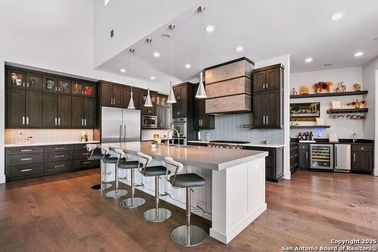
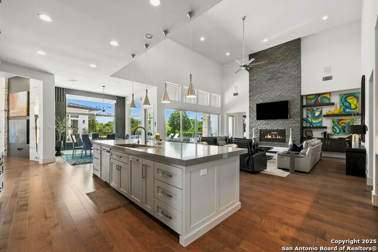
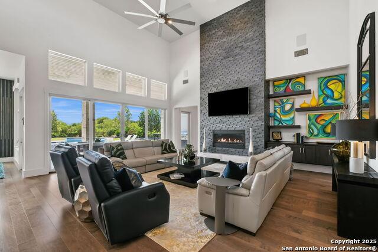
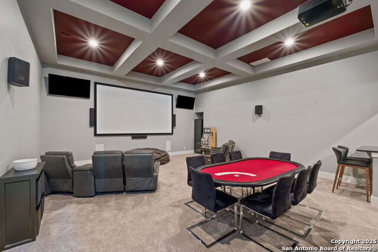
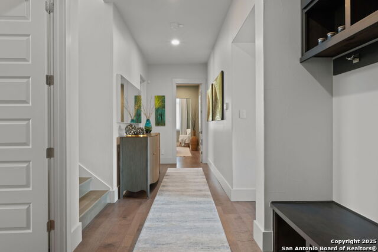
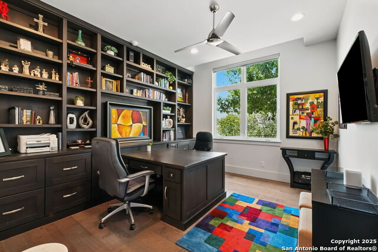
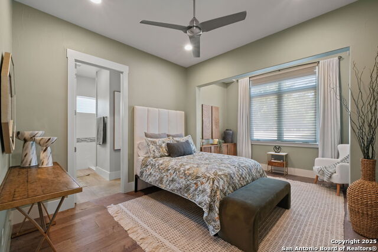
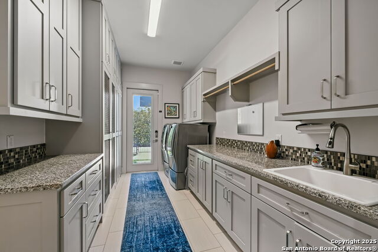
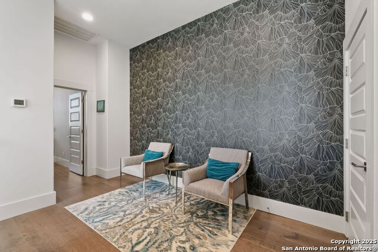
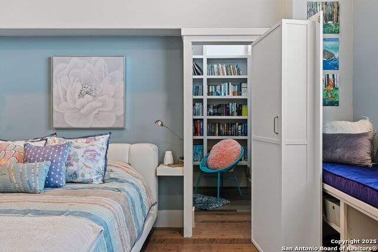
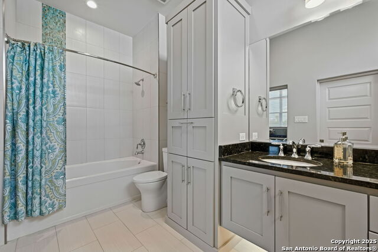
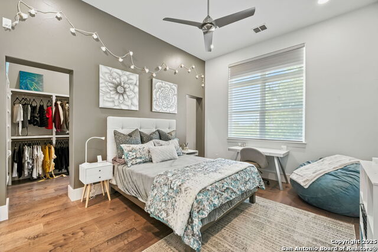
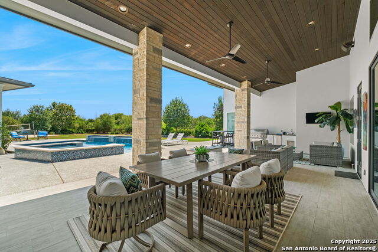
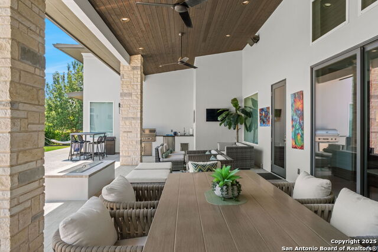
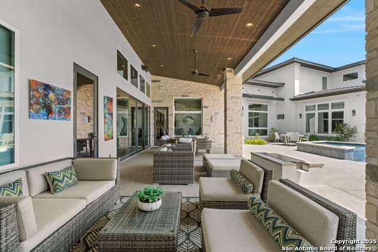
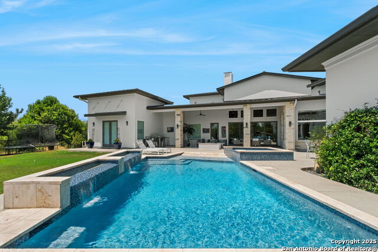
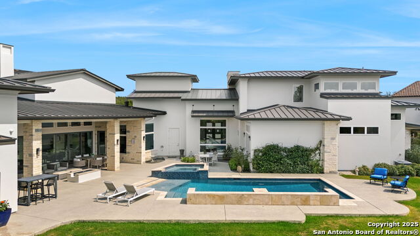
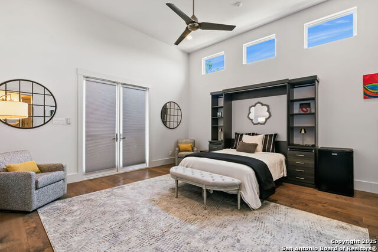
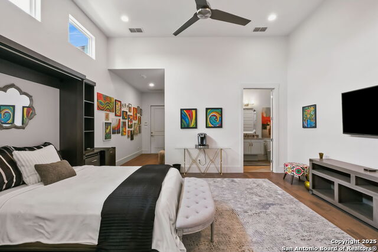
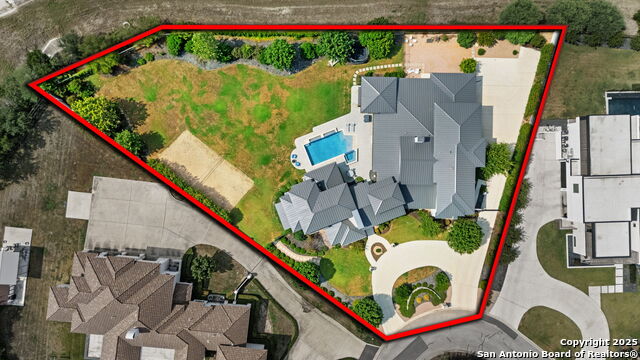
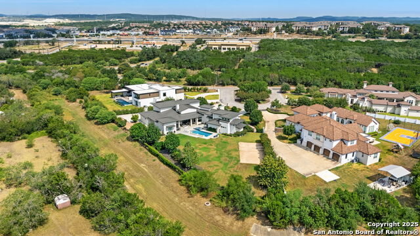
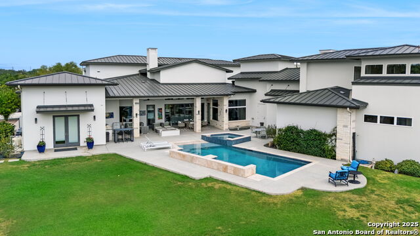
- MLS#: 1896820 ( Single Residential )
- Street Address: 103 Wellesley Cove
- Viewed: 11
- Price: $3,999,000
- Price sqft: $568
- Waterfront: No
- Year Built: 2016
- Bldg sqft: 7046
- Bedrooms: 6
- Total Baths: 7
- Full Baths: 6
- 1/2 Baths: 1
- Garage / Parking Spaces: 4
- Days On Market: 6
- Acreage: 1.05 acres
- Additional Information
- County: BEXAR
- City: Shavano Park
- Zipcode: 78231
- Subdivision: Huntington At Shavano Park
- District: Northside
- Elementary School: Blattman
- Middle School: Hobby William P.
- High School: Clark
- Provided by: Hill Country Home And Land LLC
- Contact: Ariel Brooks-Stevens
- (210) 421-6132

- DMCA Notice
-
DescriptionExperience refined living in one of San Antonio's most prestigious gated communities Huntington at Shavano Park. Known for its expansive homesites and custom homes, this coveted enclave offers a private retreat while keeping you close to premier dining, shopping, and entertainment, with effortless access to Loop 1604 and I 10. 103 Wellesley Cove is a masterfully designed residence offering over 7,000 square feet of elegant living space, blending sophistication with comfort. From intimate gatherings to grand celebrations, the thoughtfully crafted layout provides the perfect setting for every occasion. Inside the main residence, you'll find five spacious bedrooms and five and a half bathrooms, each featuring an en suite bath for the ultimate in convenience and privacy ideal for multigenerational living. A 500 square foot casita with private entrances offers an inviting retreat for guests, extended family, or live in help. The primary suite wing is a true sanctuary, complete with a secondary suite, dedicated exercise room and spa inspired bathroom. A private executive office near the garage provides quiet focus away from the main living areas. At the heart of the home, the chef's kitchen inspires culinary excellence with a 48 inch gas range, double ovens, built in microwave, warming drawer, custom coffee station, and walk in pantry. The expansive media and game room, complete with a wet bar, is perfectly designed for movie nights, game days, or lively gatherings. Blending indoor and outdoor living, sliding glass doors open to a covered patio with a full outdoor kitchen, seamlessly extending the entertainment space. The sparkling pool and spa sit steps from the home, while the large backyard offers privacy and plenty of room for recreation. With its combination of elegance, functionality, and luxurious details, 103 Wellesley Cove is more than a home it's a lifestyle.
Features
Possible Terms
- Conventional
- Cash
Air Conditioning
- Three+ Central
Block
- 31
Builder Name
- Paul Allen
Construction
- Pre-Owned
Contract
- Exclusive Right To Sell
Currently Being Leased
- No
Elementary School
- Blattman
Exterior Features
- Stone/Rock
- Stucco
Fireplace
- One
Floor
- Carpeting
- Ceramic Tile
- Wood
Foundation
- Slab
Garage Parking
- Four or More Car Garage
Heating
- Central
Heating Fuel
- Natural Gas
High School
- Clark
Home Owners Association Fee
- 1338.97
Home Owners Association Frequency
- Quarterly
Home Owners Association Mandatory
- Mandatory
Home Owners Association Name
- HUNTINGTON AT SHAVANO PARK
Inclusions
- Ceiling Fans
- Chandelier
- Washer Connection
- Dryer Connection
- Washer
- Dryer
- Stacked Washer/Dryer
- Microwave Oven
- Stove/Range
- Gas Cooking
- Gas Grill
- Refrigerator
- Disposal
- Dishwasher
- Ice Maker Connection
- Water Softener (owned)
- Wet Bar
- Security System (Owned)
- Pre-Wired for Security
- Gas Water Heater
- Garage Door Opener
- Solid Counter Tops
- Custom Cabinets
- City Garbage service
Instdir
- 1604 to entrance off of frontage Rd
Interior Features
- Two Living Area
- Liv/Din Combo
- Separate Dining Room
- Eat-In Kitchen
- Two Eating Areas
- Island Kitchen
- Walk-In Pantry
- Study/Library
- Game Room
- Media Room
- Utility Room Inside
- Secondary Bedroom Down
- High Ceilings
- Open Floor Plan
- Pull Down Storage
- Laundry Main Level
- Laundry Room
- Walk in Closets
- Attic - Finished
Kitchen Length
- 29
Legal Desc Lot
- 2080
Legal Description
- CB 4782E (SHAVANO PARK UT-19C PH-2)
- BLOCK 31 LOT 2080
Lot Description
- Cul-de-Sac/Dead End
- On Greenbelt
- 1 - 2 Acres
- Level
Lot Improvements
- Street Paved
- Curbs
- Asphalt
- Private Road
Middle School
- Hobby William P.
Multiple HOA
- No
Neighborhood Amenities
- Controlled Access
- Guarded Access
Occupancy
- Owner
Owner Lrealreb
- No
Ph To Show
- 210-421-6132
Possession
- Closing/Funding
- Negotiable
Property Type
- Single Residential
Roof
- Metal
School District
- Northside
Source Sqft
- Appsl Dist
Style
- Two Story
- Contemporary
Total Tax
- 56037.97
Views
- 11
Virtual Tour Url
- https://creative.alexandergoeke.com/videos/0198e964-3348-730b-8e9a-60fc88684021?v=236
Water/Sewer
- City
Window Coverings
- All Remain
Year Built
- 2016
Property Location and Similar Properties