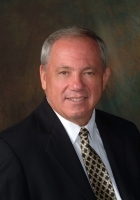
- Ron Tate, Broker,CRB,CRS,GRI,REALTOR ®,SFR
- By Referral Realty
- Mobile: 210.861.5730
- Office: 210.479.3948
- Fax: 210.479.3949
- rontate@taterealtypro.com
Property Photos


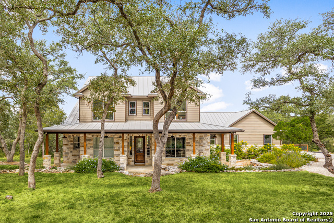
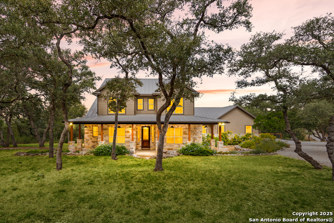
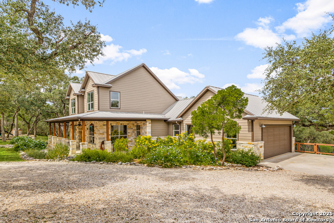
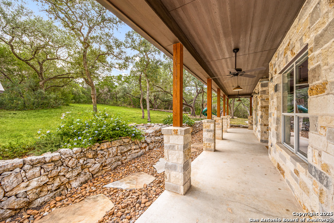
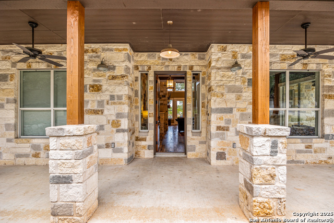
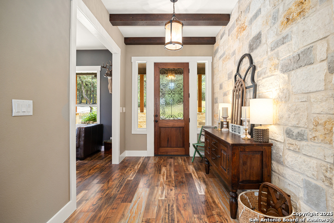
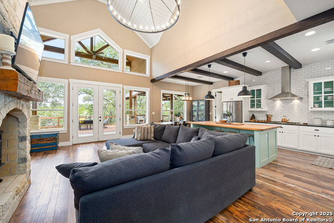
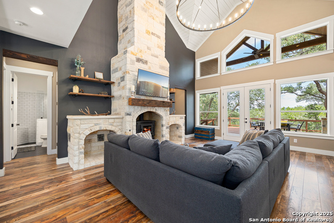
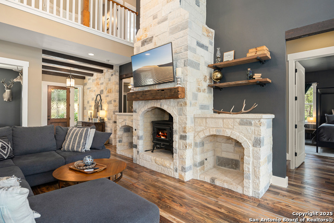
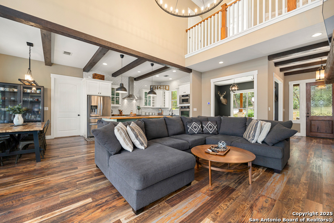
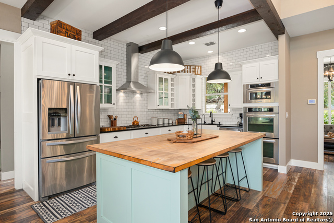
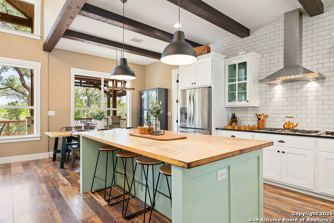
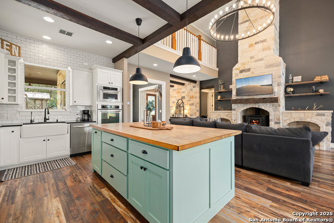
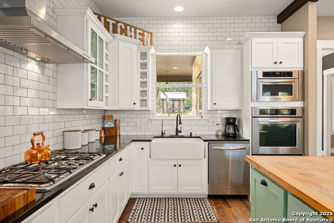
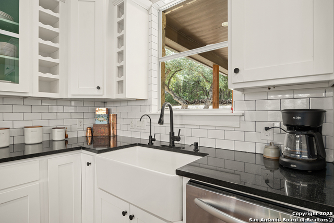
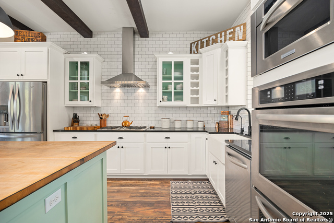
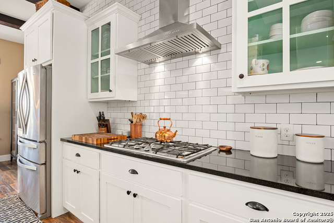
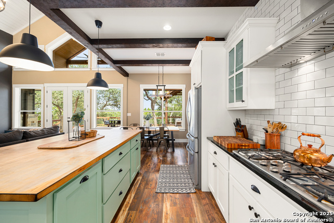
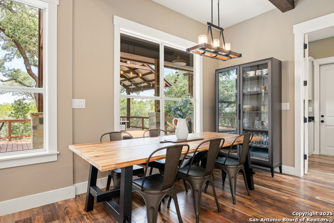
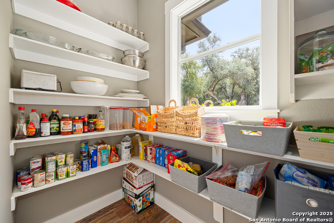
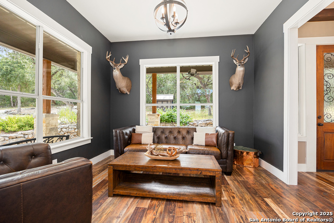
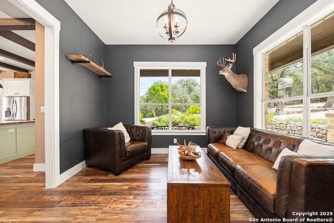
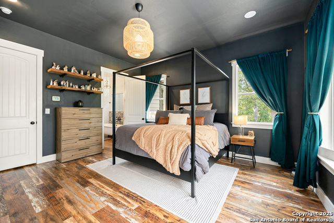
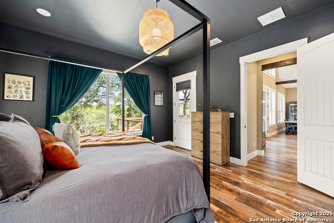
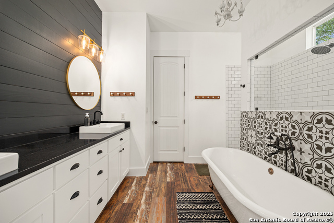
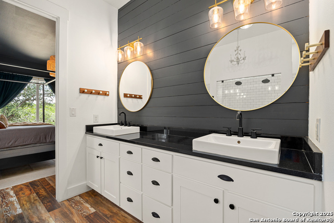
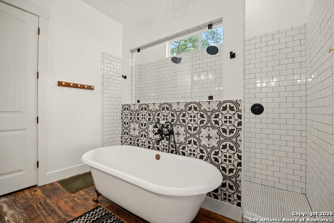
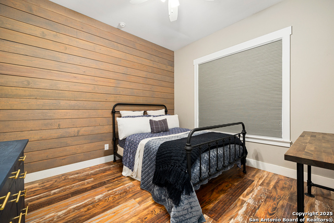
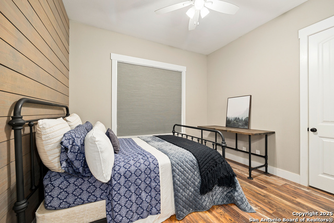
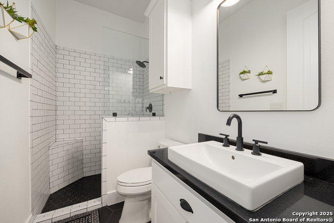
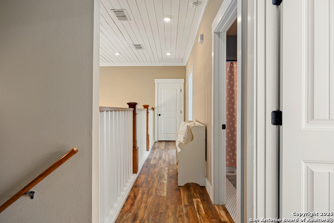
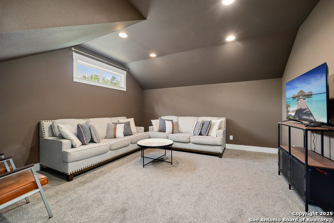
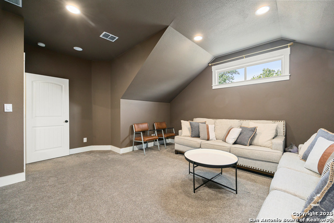
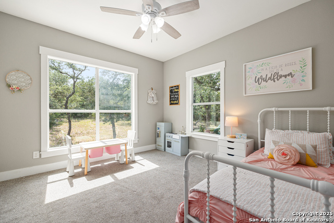
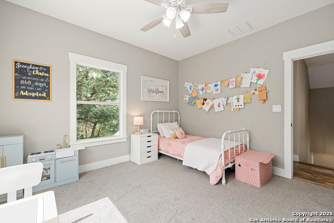
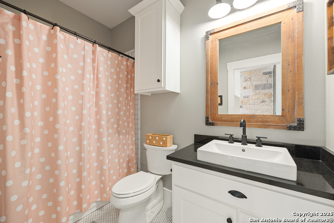
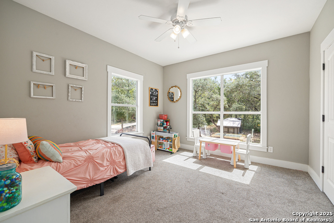
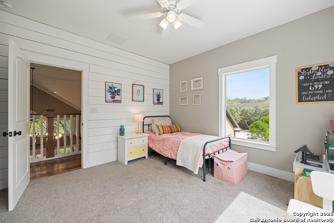
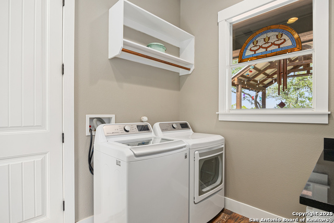
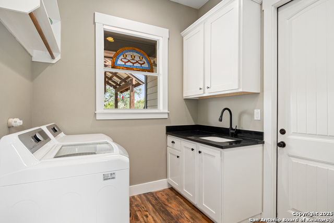
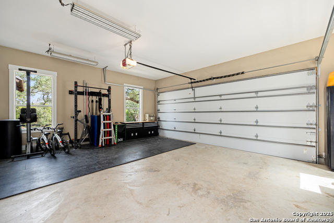
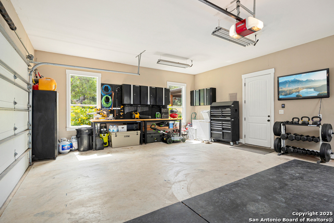
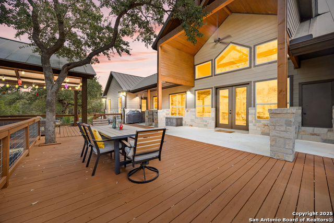
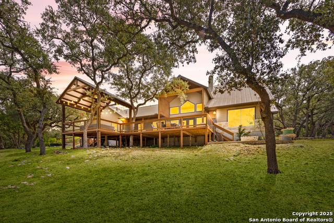
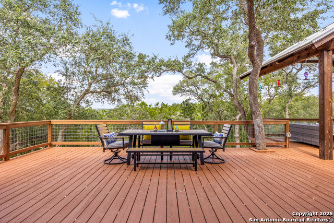
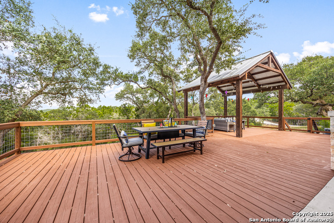
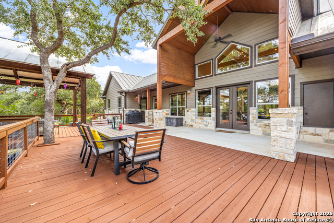
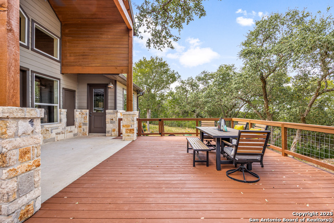
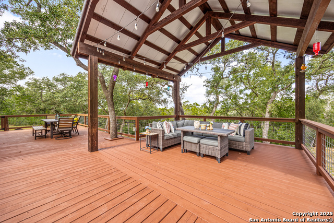
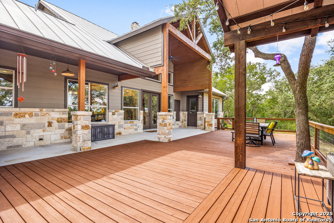
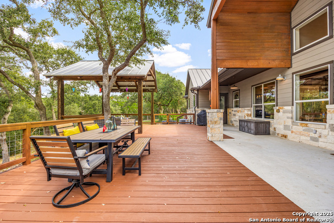
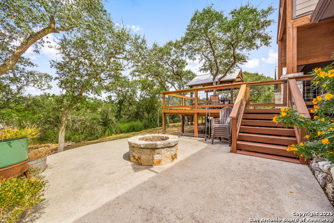
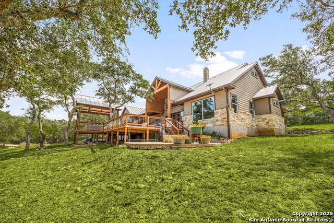
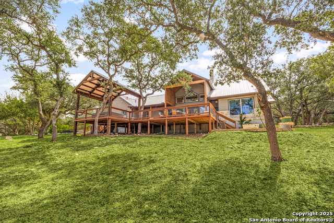
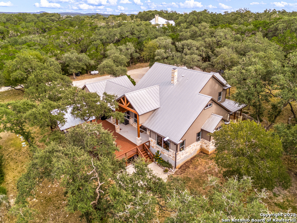
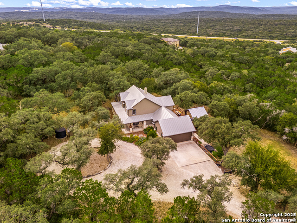
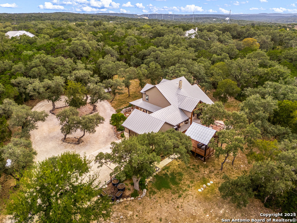
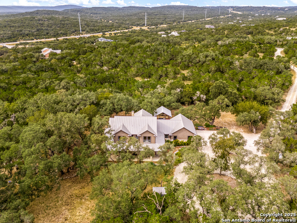
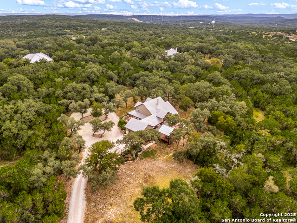
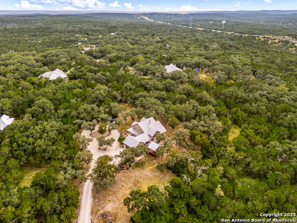
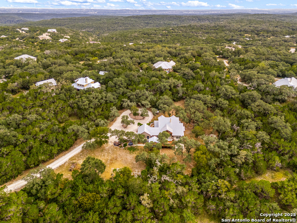
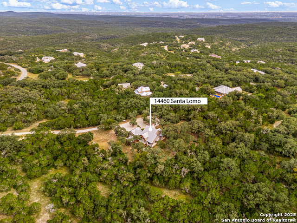
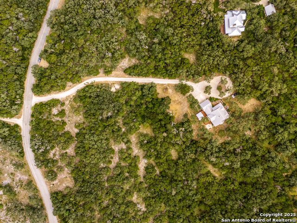
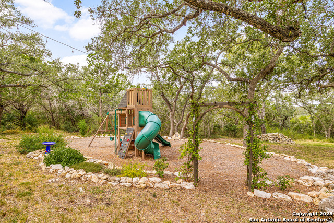
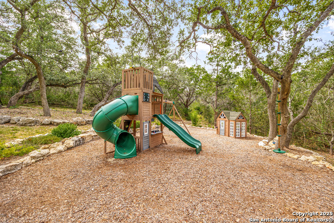
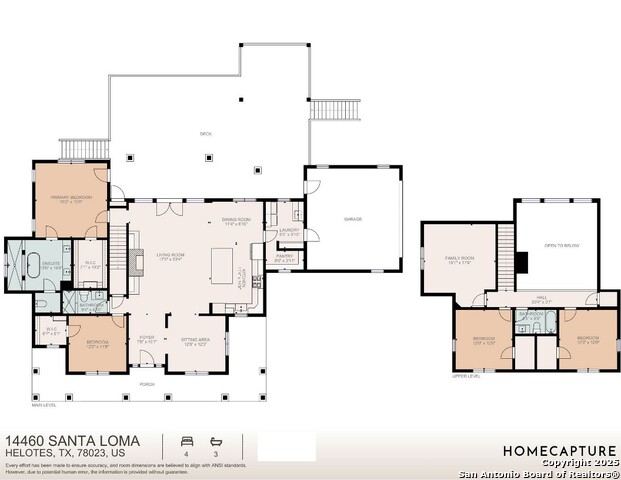
- MLS#: 1896818 ( Single Residential )
- Street Address: 14460 Santa Loma
- Viewed: 40
- Price: $1,099,998
- Price sqft: $387
- Waterfront: No
- Year Built: 2014
- Bldg sqft: 2841
- Bedrooms: 4
- Total Baths: 3
- Full Baths: 3
- Garage / Parking Spaces: 2
- Days On Market: 36
- Acreage: 4.85 acres
- Additional Information
- County: BEXAR
- City: Helotes
- Zipcode: 78023
- Subdivision: Retablo Ranch
- District: Northside
- Elementary School: Los Reyes
- Middle School: Straus
- High School: Harlan
- Provided by: Redfin Corporation
- Contact: Jesse Landin
- (210) 557-0825

- DMCA Notice
-
DescriptionThis two story custom built home sits on 4.85 acres in the gated and peaceful community of Retalbo Ranch. Surrounded by mature oak trees, the property offers privacy, natural beauty, and plenty of room to enjoy outdoor living. The first floor features a spacious living room with a custom floor to ceiling fireplace, outside access, and a wall of windows that fill the space with natural light. The living area flows into the kitchen and dining space, accented with a beamed ceiling. The kitchen includes stainless steel appliances, gas cooking, a walk in pantry, breakfast bar, and generous counter and cabinet space. A separate study provides an ideal spot for a home office or quiet retreat. The split primary bedroom is also on the first floor, offering a private ensuite bath, along with a secondary bedroom and full bath. Upstairs, you'll find two additional bedrooms and a second living area, perfect for a media or game room. Both front and back covered porches extend the living space outdoors. The backyard is designed for gatherings, with a large covered and open patio/deck offering treetop views of the Hill Country, an additional patio with a firepit, a sprawling lawn, and shady oak trees. Additional highlights include an oversized insulated two car garage, insulated garage door, and the comfort of a serene community setting. This property combines space, function, and natural surroundings schedule your personal tour today!
Features
Possible Terms
- Conventional
- FHA
- VA
- Cash
Air Conditioning
- One Central
Apprx Age
- 11
Builder Name
- Paul Bankston
Construction
- Pre-Owned
Contract
- Exclusive Right To Sell
Days On Market
- 15
Dom
- 15
Elementary School
- Los Reyes
Energy Efficiency
- Programmable Thermostat
- Double Pane Windows
- High Efficiency Water Heater
- Foam Insulation
Exterior Features
- Stone/Rock
- Siding
Fireplace
- One
Floor
- Carpeting
- Ceramic Tile
- Laminate
Foundation
- Slab
Garage Parking
- Two Car Garage
- Attached
- Oversized
Heating
- Central
- Wood Stove
Heating Fuel
- Electric
- Propane Owned
High School
- Harlan HS
Home Owners Association Fee
- 160
Home Owners Association Frequency
- Quarterly
Home Owners Association Mandatory
- Mandatory
Home Owners Association Name
- CIA SERVICES
Inclusions
- Ceiling Fans
- Washer Connection
- Dryer Connection
- Cook Top
- Built-In Oven
- Self-Cleaning Oven
- Microwave Oven
- Refrigerator
- Disposal
- Dishwasher
- Vent Fan
- Garage Door Opener
- Solid Counter Tops
- Carbon Monoxide Detector
- 2+ Water Heater Units
- Private Garbage Service
Instdir
- Head north on TX-211 N
- Turn right onto Santa Loma
- Turn right.
Interior Features
- Two Living Area
- Separate Dining Room
- Two Eating Areas
- Island Kitchen
- Breakfast Bar
- Utility Room Inside
- Secondary Bedroom Down
- High Ceilings
- Open Floor Plan
- Laundry Main Level
- Walk in Closets
Kitchen Length
- 11
Legal Desc Lot
- 51
Legal Description
- Cb 4494A Blk 1 Lot 51 Retablo Ranch Subd Ut-2
Lot Description
- 2 - 5 Acres
Lot Improvements
- Private Road
Middle School
- Straus
Miscellaneous
- Virtual Tour
Multiple HOA
- No
Neighborhood Amenities
- Controlled Access
Occupancy
- Owner
Owner Lrealreb
- No
Ph To Show
- 210-222-2227
Possession
- Closing/Funding
Property Type
- Single Residential
Recent Rehab
- No
Roof
- Metal
School District
- Northside
Source Sqft
- Appraiser
Style
- Two Story
Total Tax
- 11736
Views
- 40
Virtual Tour Url
- https://my.matterport.com/show/?m=BB9CEWv8JUY&brand=0&mls=1&
Water/Sewer
- Septic
Window Coverings
- None Remain
Year Built
- 2014
Property Location and Similar Properties