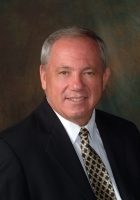
- Ron Tate, Broker,CRB,CRS,GRI,REALTOR ®,SFR
- By Referral Realty
- Mobile: 210.861.5730
- Office: 210.479.3948
- Fax: 210.479.3949
- rontate@taterealtypro.com
Property Photos
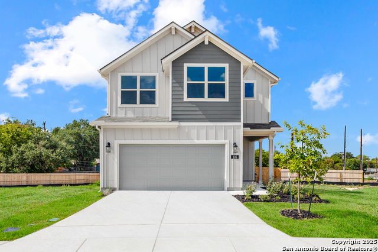

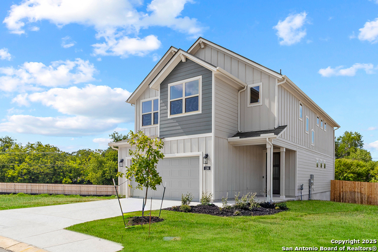
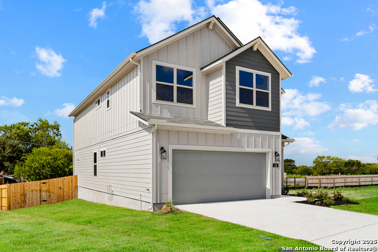
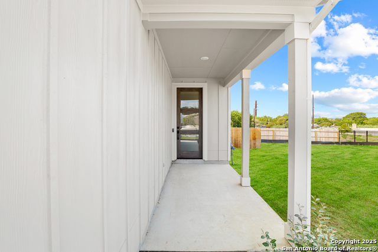
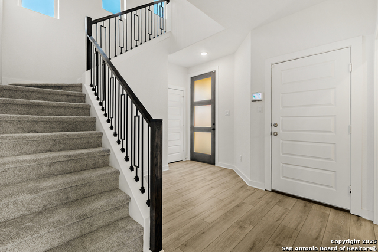
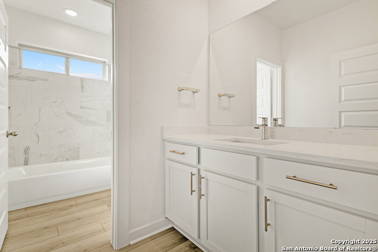
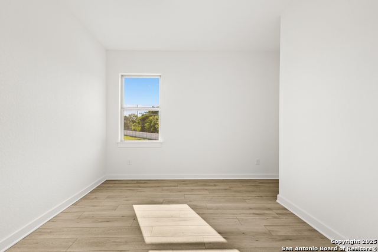
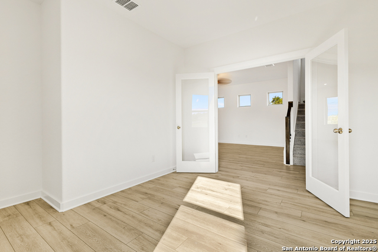
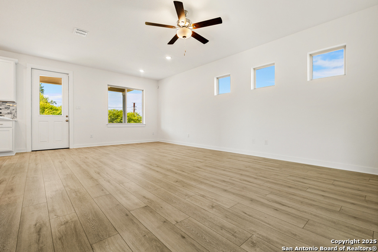
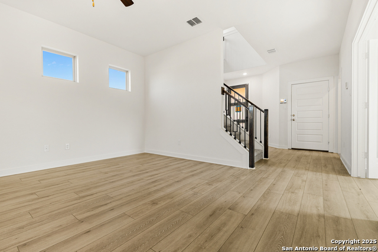
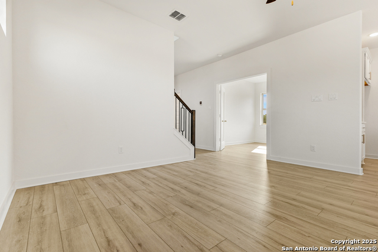
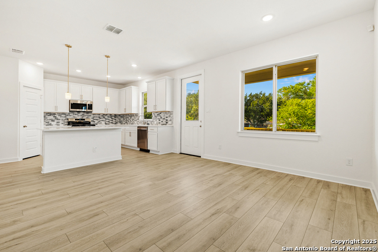
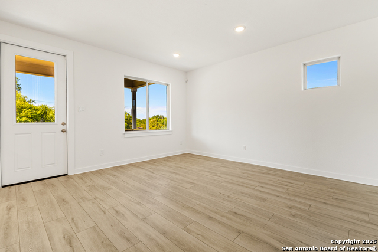
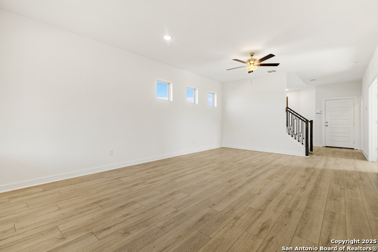
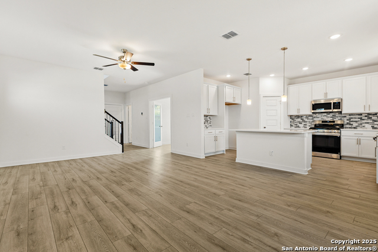
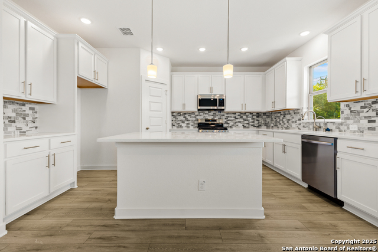
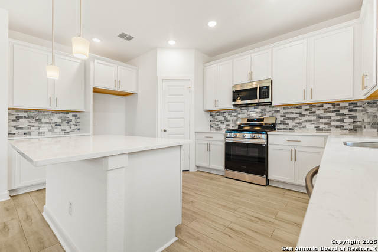
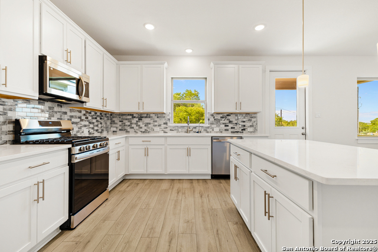
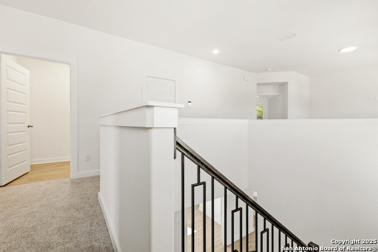
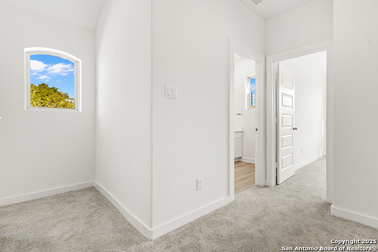
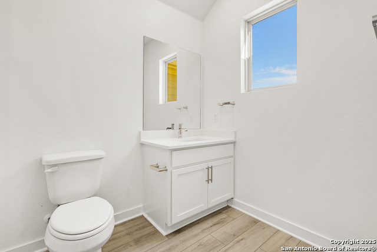
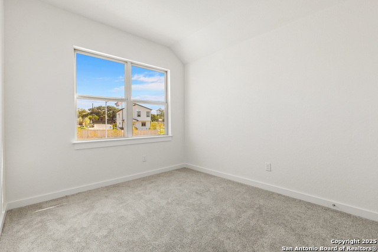
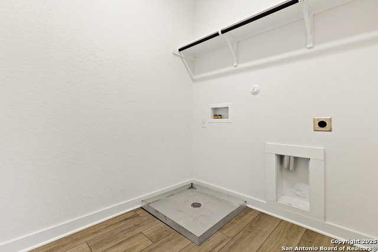
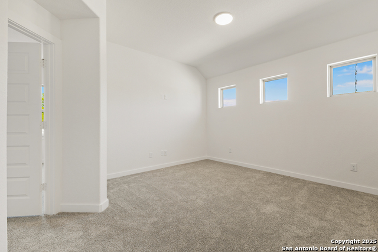
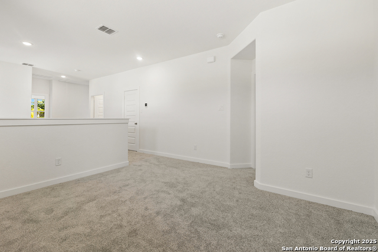
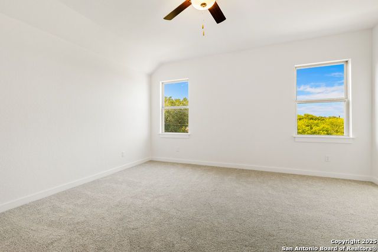
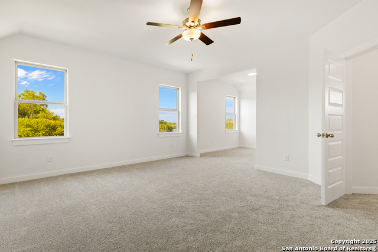
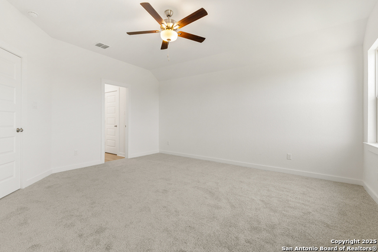
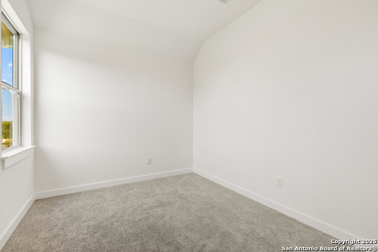
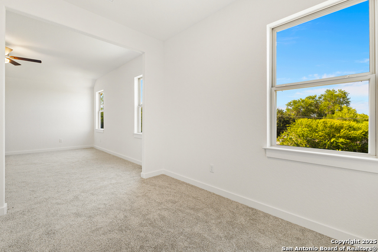
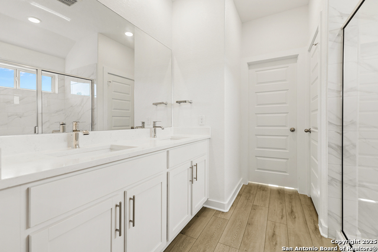
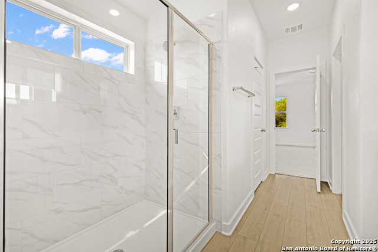
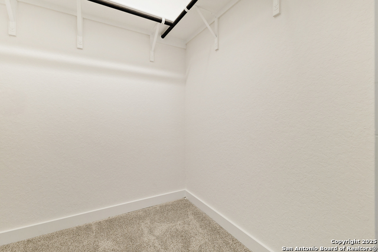
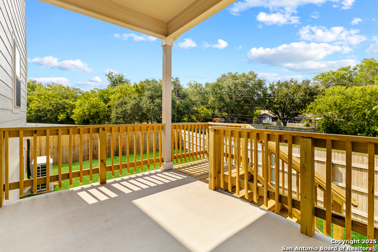
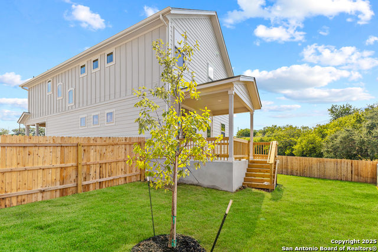
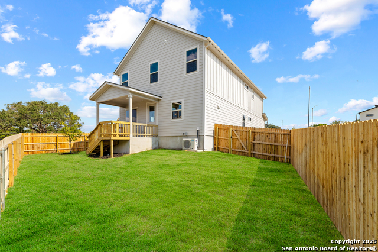
- MLS#: 1896813 ( Single Residential )
- Street Address: 116 Vertex Loop
- Viewed: 89
- Price: $443,060
- Price sqft: $201
- Waterfront: No
- Year Built: 2025
- Bldg sqft: 2200
- Bedrooms: 3
- Total Baths: 3
- Full Baths: 3
- Garage / Parking Spaces: 2
- Days On Market: 72
- Additional Information
- County: BEXAR
- City: San Antonio
- Zipcode: 78238
- Subdivision: Trilogy Grove
- District: Northside
- Elementary School: Oak Hills Terrace
- Middle School: Neff Pat
- High School: Marshall
- Provided by: The Agency San Antonio
- Contact: Miguel Herrera
- (210) 563-3660

- DMCA Notice
-
Description***BUILDER FLEX CASH INCENTIVE AVAILABLE! Welcome to a newly completed Texas Homes residence in Trilogy Grove. A gated Community, located in the Med Center, and with easy access to Highway 410/I 10. This contemporary two story home offers 2,200 sq. ft. of thoughtfully designed living space. Inside, the open concept floorplan features two spacious living areas, a separate dining room, and a dedicated study/office perfect for modern lifestyles. The gourmet kitchen showcases a large island, gas cooking, built in microwave, and oven, making it ideal for both everyday meals and entertaining. Upstairs, you'll find all three bedrooms, including a serene Primary Suite with a private bath, along with two additional bathrooms for convenience. Step outside to enjoy a covered patio and a 2 car garage, all set within the desirable Trilogy Grove community. This brand new home combines style, comfort, and functionality.
Features
Possible Terms
- Conventional
- FHA
- VA
- TX Vet
- Cash
Accessibility
- Ext Door Opening 36"+
Air Conditioning
- One Central
Builder Name
- Texas Homes
Construction
- New
Contract
- Exclusive Right To Sell
Days On Market
- 41
Dom
- 41
Elementary School
- Oak Hills Terrace
Energy Efficiency
- 16+ SEER AC
- Programmable Thermostat
- Double Pane Windows
- Energy Star Appliances
- Radiant Barrier
- Low E Windows
- Ceiling Fans
Exterior Features
- Siding
Fireplace
- Not Applicable
Floor
- Carpeting
- Vinyl
Foundation
- Slab
Garage Parking
- Two Car Garage
Heating
- Central
Heating Fuel
- Electric
High School
- Marshall
Home Owners Association Fee
- 850
Home Owners Association Frequency
- Annually
Home Owners Association Mandatory
- Mandatory
Home Owners Association Name
- REAL MANAGE
Inclusions
- Ceiling Fans
- Washer Connection
- Dryer Connection
- Microwave Oven
- Stove/Range
- Gas Cooking
- Dishwasher
- Smoke Alarm
- Security System (Owned)
- Electric Water Heater
- Garage Door Opener
- Plumb for Water Softener
- 2nd Floor Utility Room
Instdir
- Vertex Loop
Interior Features
- Two Living Area
- Separate Dining Room
- Island Kitchen
- Study/Library
- Utility Room Inside
- All Bedrooms Upstairs
- 1st Floor Lvl/No Steps
- High Ceilings
- Open Floor Plan
- Cable TV Available
- High Speed Internet
- Laundry Upper Level
- Laundry Room
- Walk in Closets
Kitchen Length
- 15
Legal Desc Lot
- 26
Legal Description
- CB 4432G (TRILOGY AT HUEBNER CREEK PLANNED DEVELOPMENT DIST)
Lot Improvements
- Street Paved
- Curbs
- Sidewalks
Middle School
- Neff Pat
Miscellaneous
- Builder 10-Year Warranty
Multiple HOA
- No
Neighborhood Amenities
- Other - See Remarks
Occupancy
- Vacant
Owner Lrealreb
- No
Ph To Show
- 2102222227
Possession
- Closing/Funding
Property Type
- Single Residential
Roof
- Composition
School District
- Northside
Source Sqft
- Appsl Dist
Style
- Two Story
- Contemporary
Total Tax
- 812.77
Utility Supplier Elec
- CPS Energy
Utility Supplier Gas
- CPS Energy
Utility Supplier Grbge
- Tiger Sanita
Utility Supplier Sewer
- Leon Valley
Utility Supplier Water
- Leon Valley
Views
- 89
Water/Sewer
- City
Window Coverings
- None Remain
Year Built
- 2025
Property Location and Similar Properties