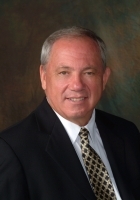
- Ron Tate, Broker,CRB,CRS,GRI,REALTOR ®,SFR
- By Referral Realty
- Mobile: 210.861.5730
- Office: 210.479.3948
- Fax: 210.479.3949
- rontate@taterealtypro.com
Property Photos
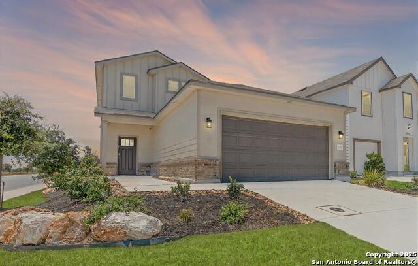

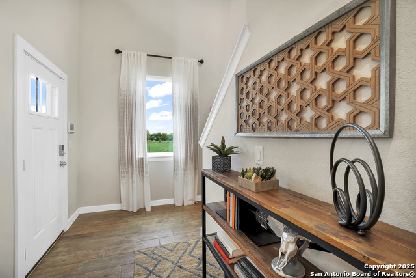
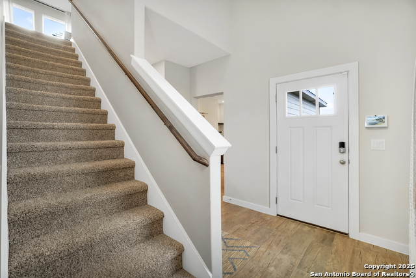
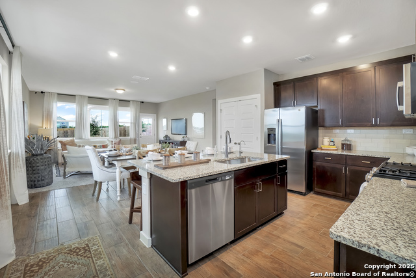
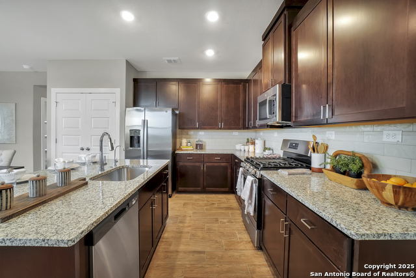
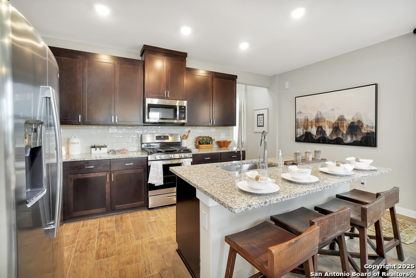
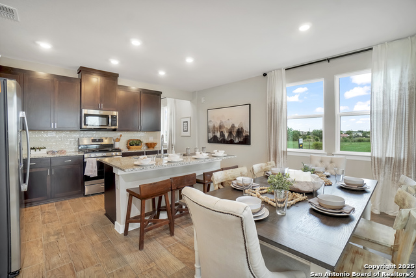
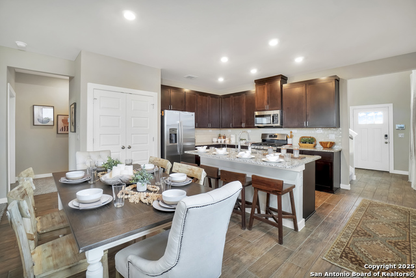
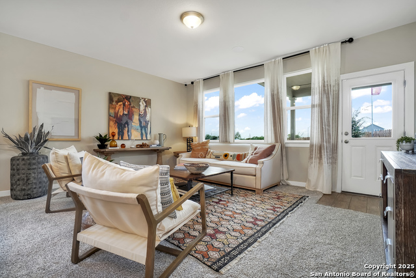
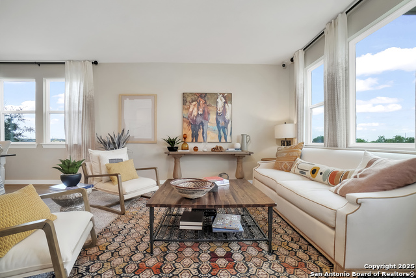
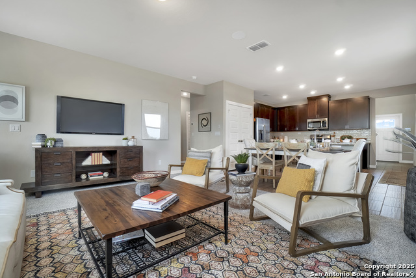
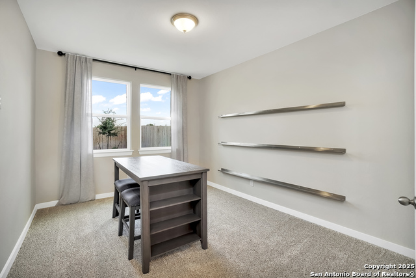
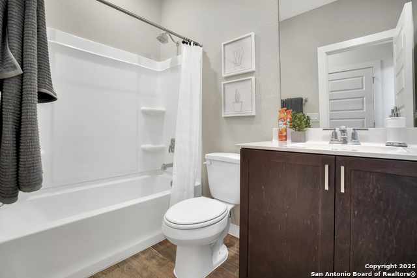
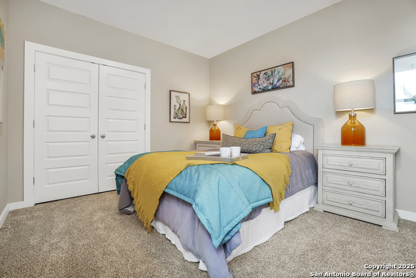
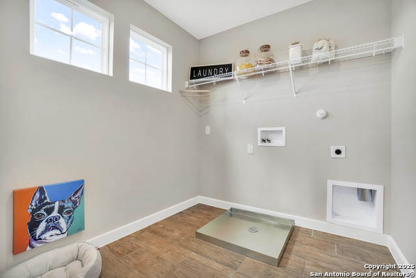
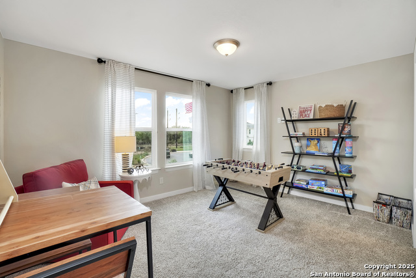
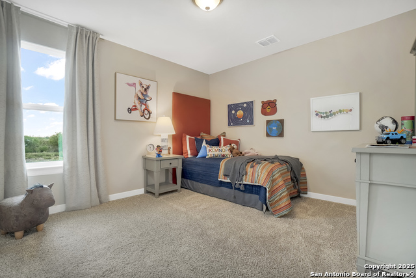
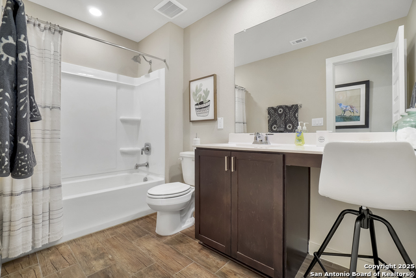
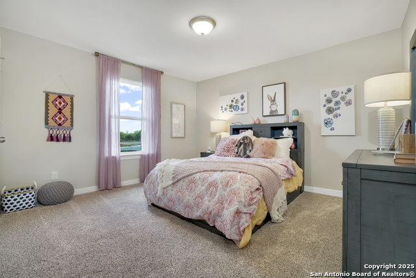
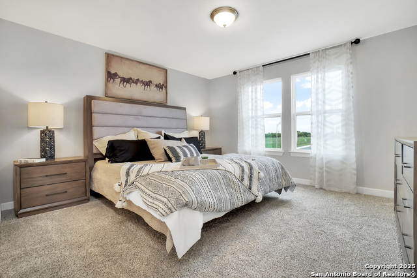
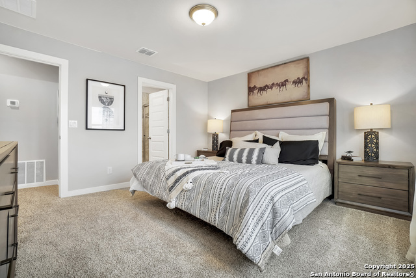
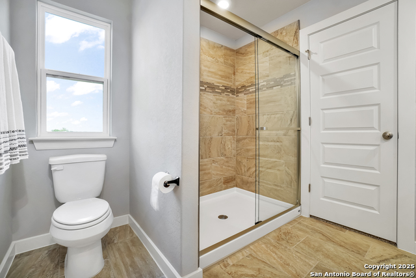
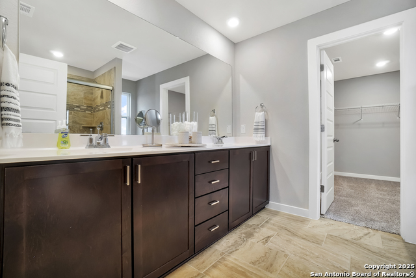
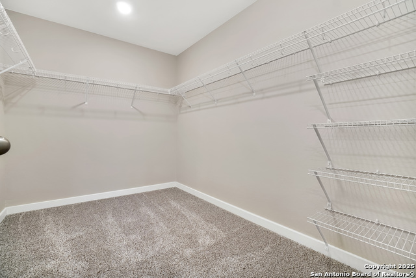
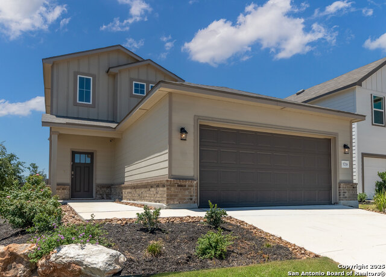
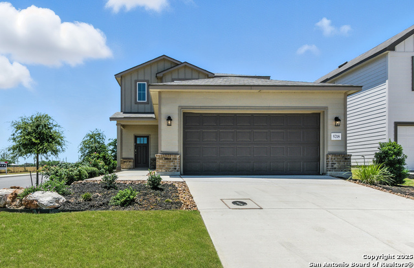
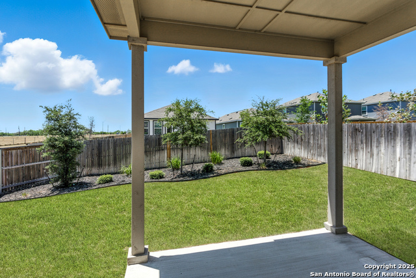
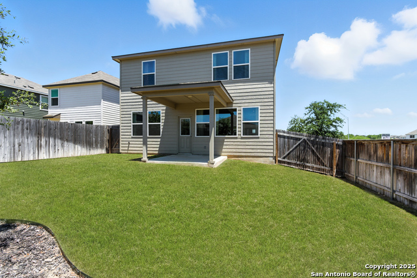
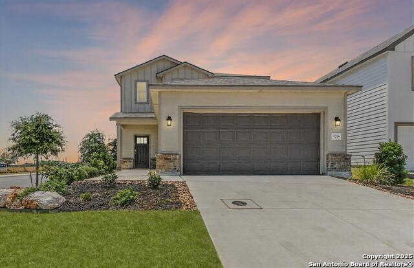
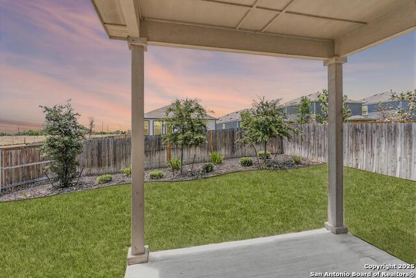
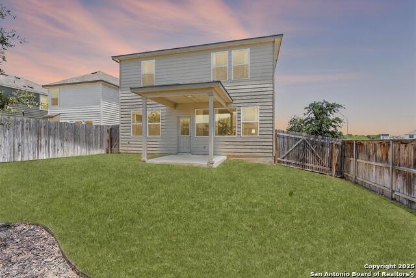
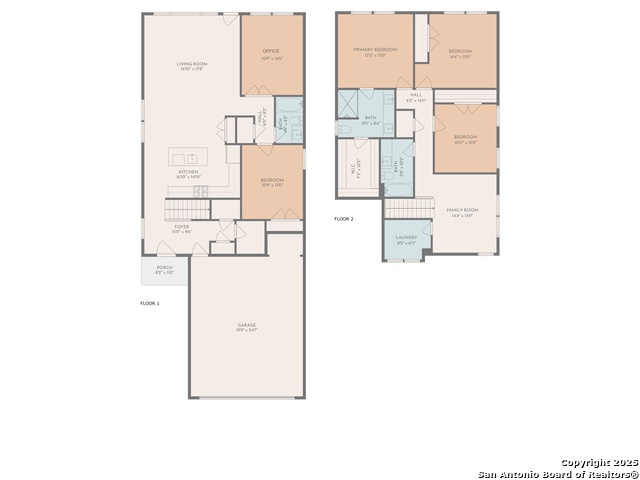
- MLS#: 1896786 ( Single Residential )
- Street Address: 5718 Agate Circle
- Viewed: 6
- Price: $330,000
- Price sqft: $139
- Waterfront: No
- Year Built: 2023
- Bldg sqft: 2368
- Bedrooms: 4
- Total Baths: 3
- Full Baths: 3
- Garage / Parking Spaces: 2
- Days On Market: 55
- Additional Information
- County: BEXAR
- City: San Antonio
- Zipcode: 78222
- Subdivision: Blue Ridge Ranch
- District: Northside
- Elementary School: Sinclair
- Middle School: Legacy
- High School: East Central
- Provided by: Keller Williams Heritage
- Contact: Aby Oliva
- (951) 406-9814

- DMCA Notice
-
DescriptionDon't miss your chance to own 5718 Gate Circle, a fully upgraded View Homes model, never lived in and now available at an incredible value. Thanks to a $28,000 seller credit toward a rate buy down, you could secure a 30 year fixed FHA or VA loan at 4.99 percent with estimated monthly payments as low as $2,350 to $2,400. That is a luxury model home feel at a surprisingly affordable cost. This is a rare opportunity to purchase a model home in a cul de sac, designed with a high end look that is hard to find at this price point. The layout is perfect for families, featuring four spacious bedrooms including a private downstairs suite with a full bath, ideal as a guest or mother in law suite. Upstairs, the oversized primary retreat delivers a spa like bath with custom cabinetry, dual vanities, a walk in shower, and a massive closet. Families will love the generous storage throughout the home, plus an oversized two car garage with extra space for strollers, bikes, tools, and more. The open concept kitchen and living area shine with natural light, 42 inch cabinets, gas cooking, upgraded landscaping, and a covered patio that is perfect for entertaining. This home comes fully loaded with thoughtful design details and top tier upgrades, while still qualifying for builder incentives. Veterans may even move in with as little as $1 out of pocket. Opportunities like this move fast, schedule your showing today before this model home is gone.
Features
Possible Terms
- Conventional
- FHA
- VA
- Buydown
- Cash
Air Conditioning
- One Central
Block
- 30
Builder Name
- View Homes
Construction
- Pre-Owned
Contract
- Exclusive Right To Sell
Days On Market
- 41
Currently Being Leased
- No
Dom
- 41
Elementary School
- Sinclair
Exterior Features
- Brick
- Siding
Fireplace
- Not Applicable
Floor
- Carpeting
- Ceramic Tile
Foundation
- Slab
Garage Parking
- Two Car Garage
- Oversized
Heating
- Central
Heating Fuel
- Electric
High School
- East Central
Home Owners Association Fee
- 385
Home Owners Association Frequency
- Annually
Home Owners Association Mandatory
- Mandatory
Home Owners Association Name
- ALAMO ASSOCIATION MANAGEMENT
Inclusions
- Washer Connection
- Dryer Connection
- Microwave Oven
- Stove/Range
- Gas Cooking
- Refrigerator
- Ice Maker Connection
- Smoke Alarm
- Security System (Owned)
- Pre-Wired for Security
- Gas Water Heater
- Plumb for Water Softener
- Custom Cabinets
- City Garbage service
Instdir
- From downtown San Antonio
- take I-37 South to I-410 North
- exit at New Sulphur Springs Road
- then turn right and follow the road into Blue Ridge Ranch. Continue inside the community to 5718 Agate Circle.
Interior Features
- Two Living Area
- Eat-In Kitchen
- Island Kitchen
- Study/Library
- Media Room
- Loft
- Utility Room Inside
- All Bedrooms Upstairs
- Secondary Bedroom Down
- 1st Floor Lvl/No Steps
- High Ceilings
- Open Floor Plan
- Laundry Upper Level
- Walk in Closets
Kitchen Length
- 10
Legal Description
- NCB 18440 (BLUE RIDGE RANCH UT-1A)
- BLOCK 30 LOT 9
Lot Description
- Corner
- Cul-de-Sac/Dead End
- County VIew
- Sloping
- Level
Lot Improvements
- Street Paved
- Curbs
- Sidewalks
- Streetlights
Middle School
- Legacy
Multiple HOA
- No
Neighborhood Amenities
- Park/Playground
- Jogging Trails
Occupancy
- Vacant
Owner Lrealreb
- No
Ph To Show
- 210-222-2227
Possession
- Closing/Funding
Property Type
- Single Residential
Recent Rehab
- No
Roof
- Composition
- Heavy Composition
School District
- Northside
Source Sqft
- Appsl Dist
Style
- Two Story
Total Tax
- 6802.24
Utility Supplier Elec
- CPS
Utility Supplier Gas
- CPS
Utility Supplier Grbge
- City
Utility Supplier Sewer
- SAWS
Utility Supplier Water
- SAWS
Water/Sewer
- Water System
- Sewer System
Window Coverings
- All Remain
Year Built
- 2023
Property Location and Similar Properties