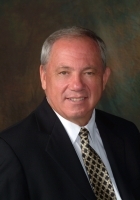
- Ron Tate, Broker,CRB,CRS,GRI,REALTOR ®,SFR
- By Referral Realty
- Mobile: 210.861.5730
- Office: 210.479.3948
- Fax: 210.479.3949
- rontate@taterealtypro.com
Property Photos
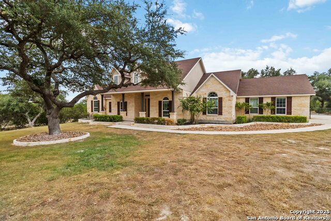

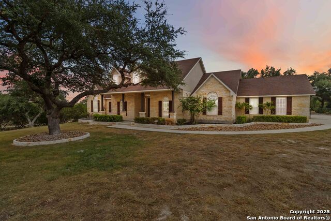
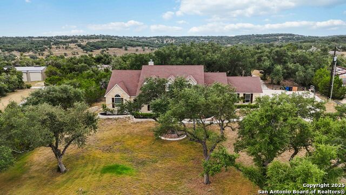
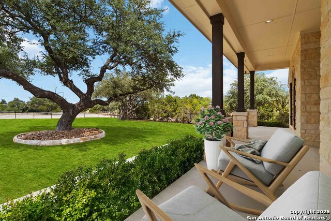
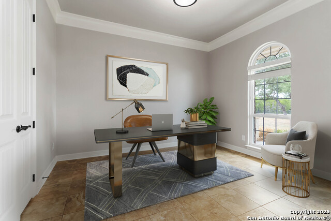
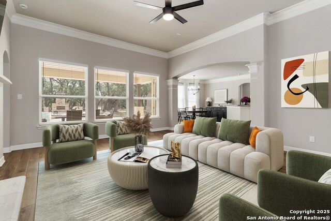
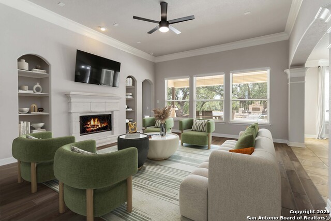
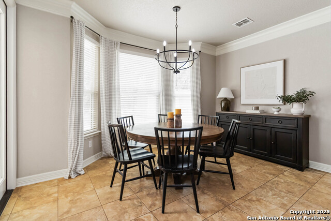
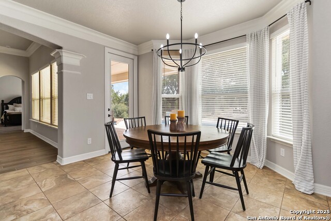
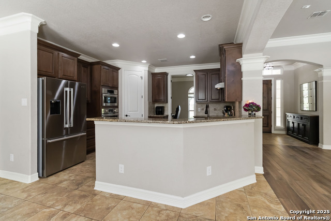
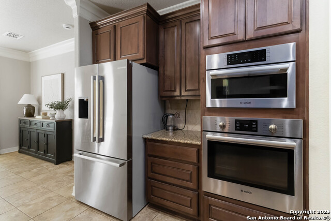
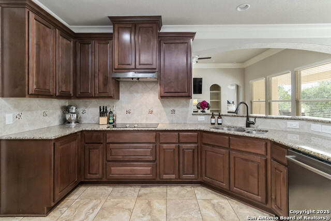
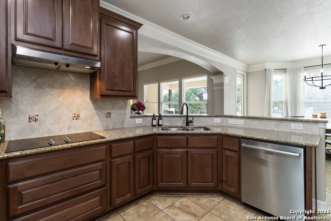
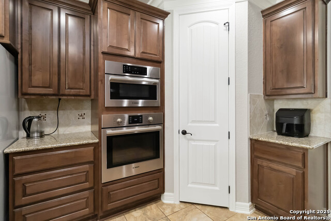
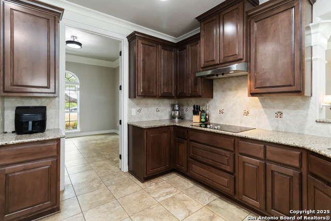
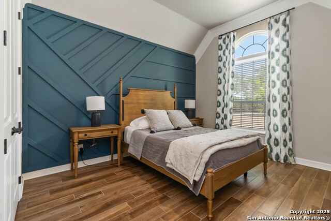
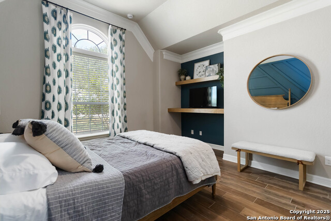
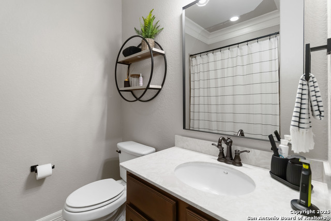
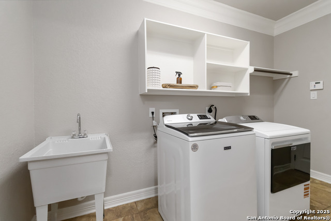
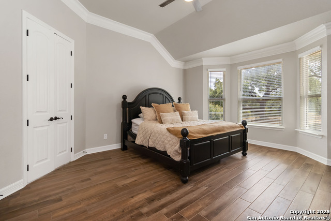
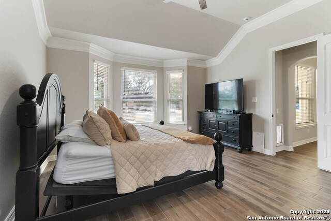
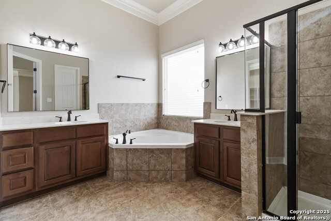
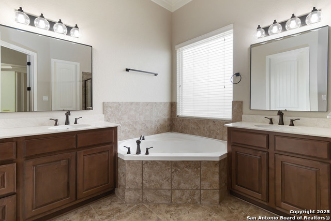
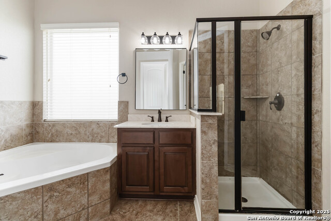
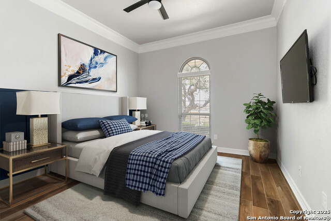
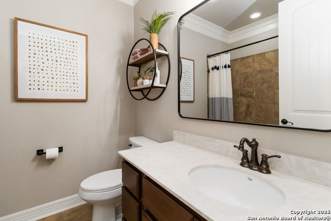
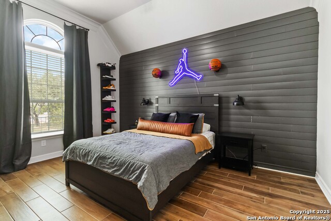
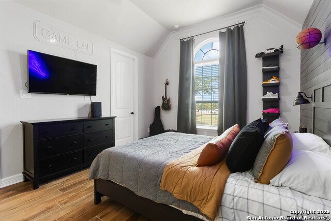
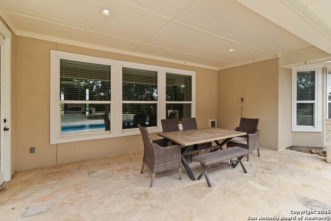
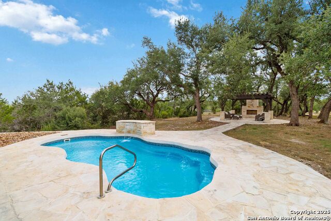
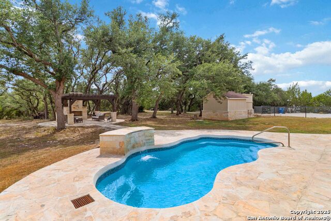
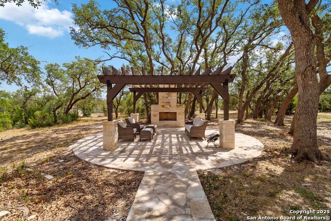
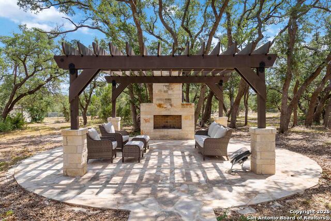
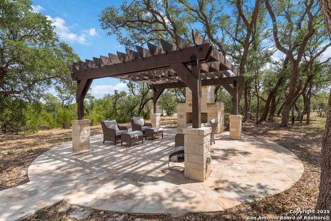
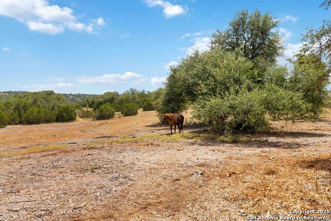
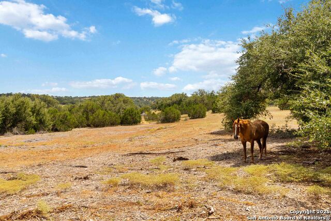
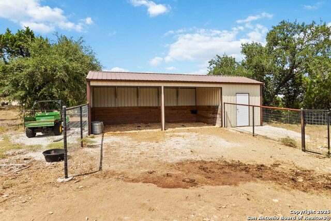
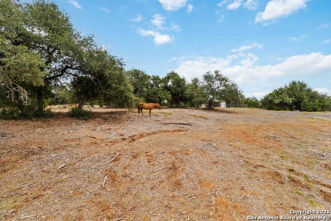
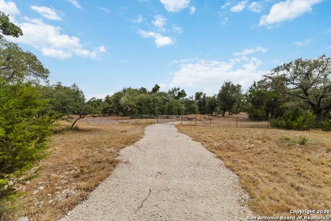
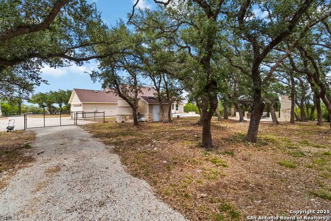
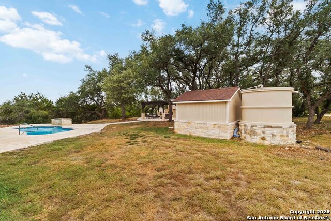
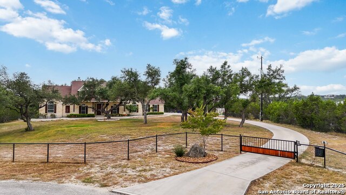
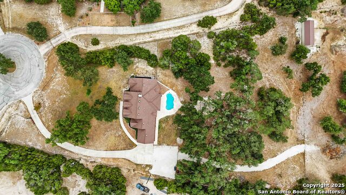
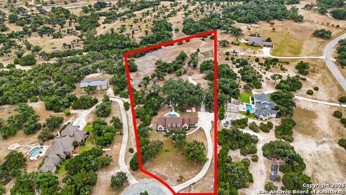
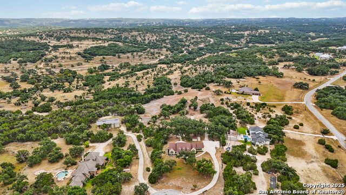
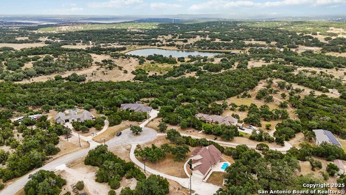
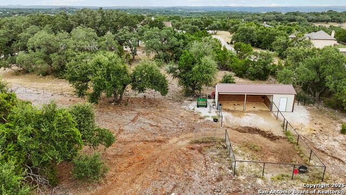
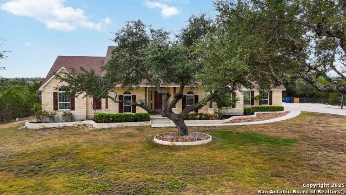
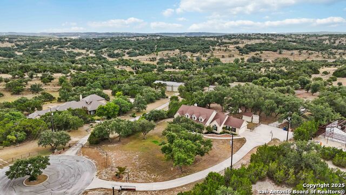
- MLS#: 1896756 ( Single Residential )
- Street Address: 1012 Rivers Peak
- Viewed: 10
- Price: $950,000
- Price sqft: $379
- Waterfront: No
- Year Built: 2014
- Bldg sqft: 2504
- Bedrooms: 4
- Total Baths: 3
- Full Baths: 3
- Garage / Parking Spaces: 2
- Days On Market: 27
- Acreage: 5.15 acres
- Additional Information
- County: COMAL
- City: Canyon Lake
- Zipcode: 78133
- Subdivision: Rebecca Creek Ranches
- District: Comal
- Elementary School: Bill Brown
- Middle School: Smiton Valley
- High School: Smiton Valley
- Provided by: JB Goodwin, REALTORS
- Contact: Blain Johnson
- (210) 559-6658

- DMCA Notice
-
DescriptionNestled in the rolling hills of the Texas Hill Country, this 5.15 acre majestic oak tree studded estate is the desirable gated community of Rebecca Creek offering the perfect blend of country charm and refined living all just under an hour from downtown San Antonio. As you enter through the electric gates and fully fenced grounds, you're welcomed into a private oasis designed for both equestrian enthusiasts and those who love to entertain. Horse lovers will appreciate the two stall barn with tack room, corrals, and wide open, cleared acreage for roaming. The backyard retreat is nothing short of extraordinary. A sparkling in ground pool with a cascading waterfall sets a serene tone, while the expansive arbor and all stone outdoor fireplace create a magical space for evenings under the stars. The stone accented Hill Country style residence greets you with a covered front porch spanning the length of the home. Inside, an open concept design flows seamlessly across designer tile flooring, creating a bright and inviting atmosphere. The spacious living room, anchored by a cozy fireplace and built in shelving, transitions effortlessly into the chef's kitchen featuring 42" cabinetry, stainless steel appliances, a breakfast bar, and walk in pantry. The primary suite is a true retreat, offering a spa like bath with a soaking tub and walk in shower. Additional accommodations include a private guest suite with full bath, plus two secondary bedrooms sharing a Jack and Jill bath. A dedicated study, set behind French doors at the entry, provides a quiet space with views of the sprawling front landscape. This Canyon Lake estate offers the rare opportunity to embrace the best of Hill Country living space for your horses, a backyard built for gatherings, and a beautifully designed home that balances rustic charm with modern comfort.
Features
Possible Terms
- Conventional
- FHA
- VA
- Cash
Air Conditioning
- One Central
Apprx Age
- 11
Builder Name
- Design Tech
Construction
- Pre-Owned
Contract
- Exclusive Right To Sell
Days On Market
- 12
Dom
- 12
Elementary School
- Bill Brown
Exterior Features
- Stone/Rock
Fireplace
- One
- Living Room
Floor
- Ceramic Tile
Foundation
- Slab
Garage Parking
- Two Car Garage
Heating
- Central
Heating Fuel
- Electric
High School
- Smithson Valley
Home Owners Association Fee
- 700
Home Owners Association Frequency
- Annually
Home Owners Association Mandatory
- Mandatory
Home Owners Association Name
- REBECCA CREEK RANCH HOA
Inclusions
- Ceiling Fans
- Washer Connection
- Dryer Connection
- Cook Top
Instdir
- 281 North up to Canyon Lake
- Left on Rebecca Creek Rd
- Right on Rebecca Ranch Rd
- Right on Broken Spoke
- Left on White River
- Right on Rivers Peak.
Interior Features
- One Living Area
- Liv/Din Combo
- Eat-In Kitchen
- Breakfast Bar
- Walk-In Pantry
- Study/Library
- Utility Room Inside
Kitchen Length
- 12
Legal Desc Lot
- 96
Legal Description
- Rebecca Creek Ranches 2
- Lot 96
Lot Description
- Cul-de-Sac/Dead End
- County VIew
- Horses Allowed
- 5 - 14 Acres
- Level
Middle School
- Smithson Valley
Multiple HOA
- No
Neighborhood Amenities
- Controlled Access
- Other - See Remarks
Occupancy
- Owner
Owner Lrealreb
- No
Ph To Show
- 2102222227
Possession
- Closing/Funding
Property Type
- Single Residential
Roof
- Composition
School District
- Comal
Source Sqft
- Bldr Plans
Style
- One Story
- Texas Hill Country
Total Tax
- 15299.17
Views
- 10
Virtual Tour Url
- https://tours.snaphouss.com/1012riverspeakcanyonlaketx78133?b=0
Water/Sewer
- Private Well
- Septic
Window Coverings
- None Remain
Year Built
- 2014
Property Location and Similar Properties