
- Ron Tate, Broker,CRB,CRS,GRI,REALTOR ®,SFR
- By Referral Realty
- Mobile: 210.861.5730
- Office: 210.479.3948
- Fax: 210.479.3949
- rontate@taterealtypro.com
Property Photos
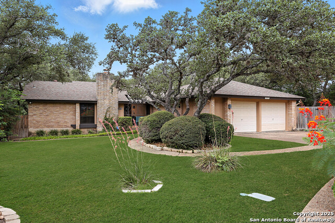

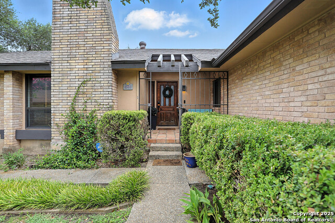
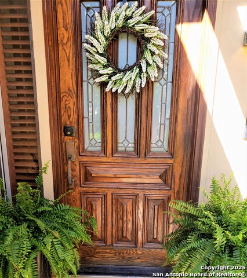
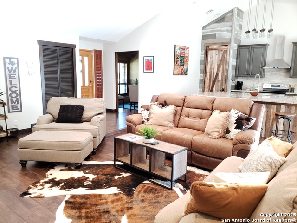
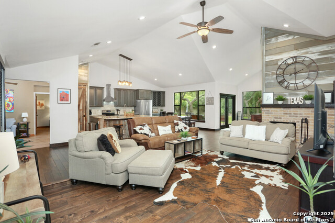
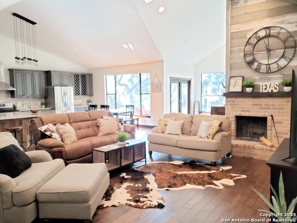
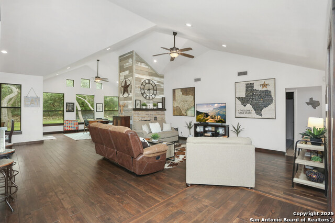
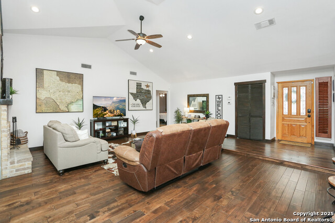
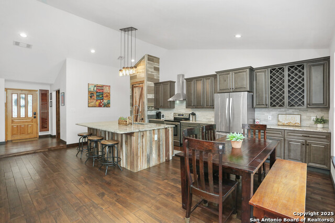
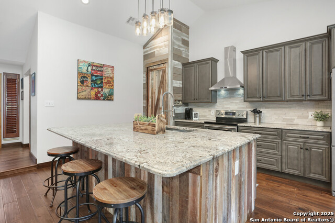
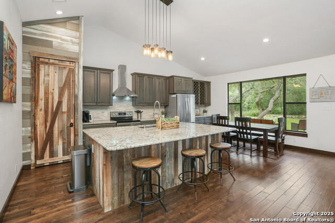
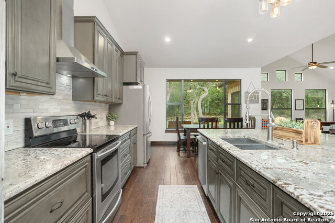
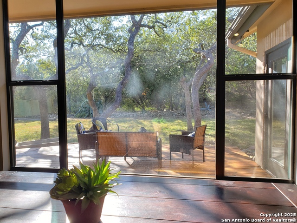
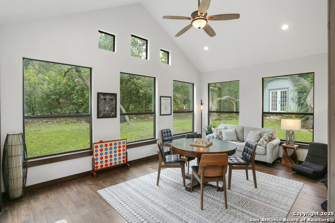
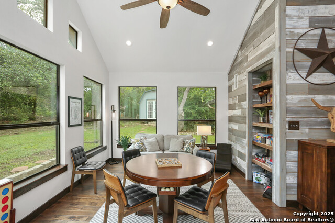
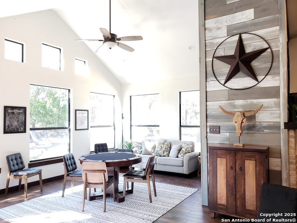
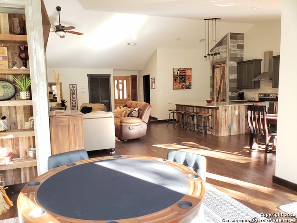
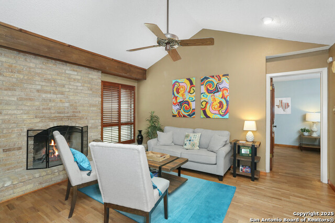
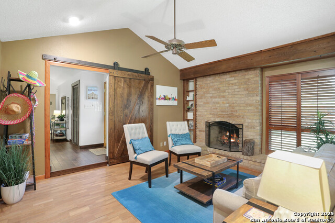
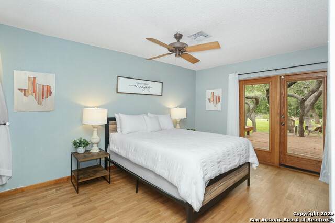
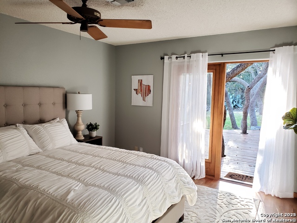
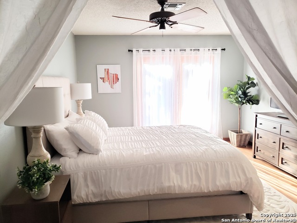
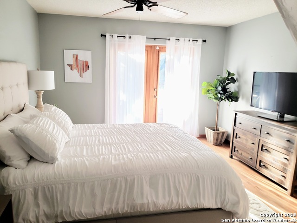
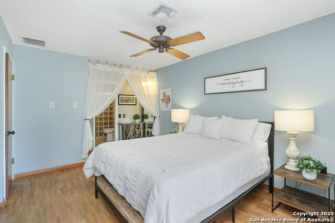
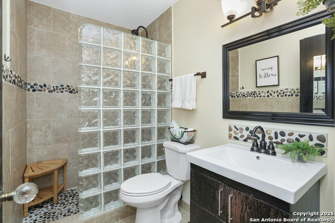
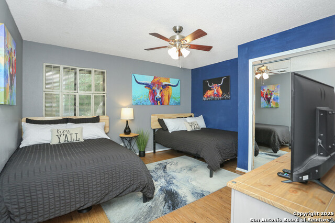
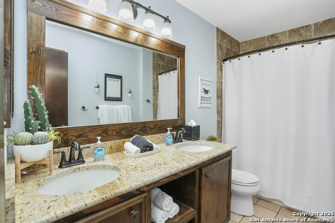
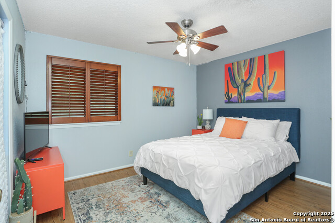
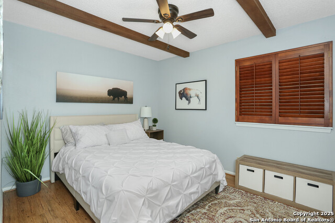
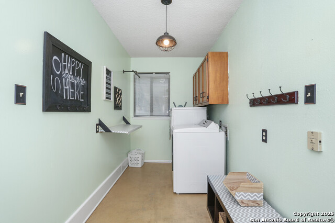
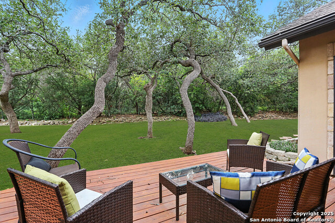
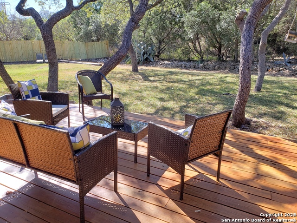
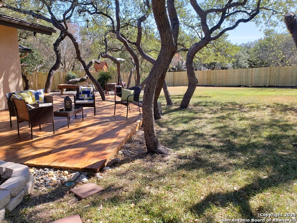
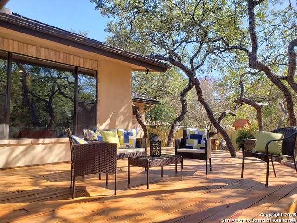
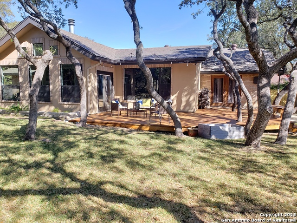
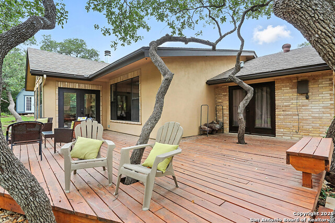
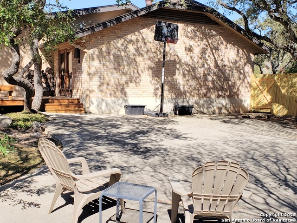
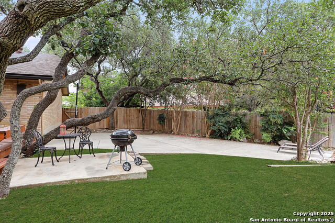
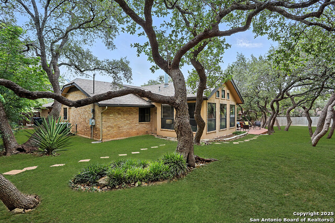
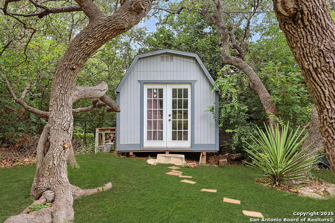
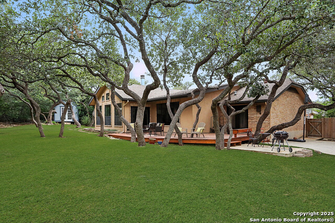
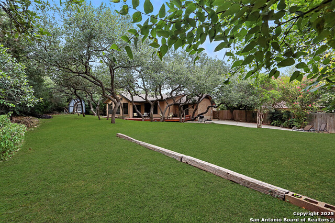
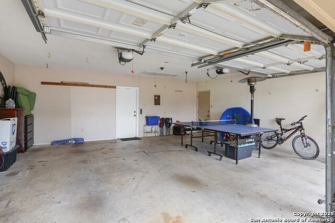
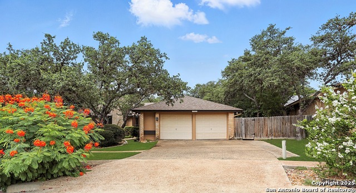
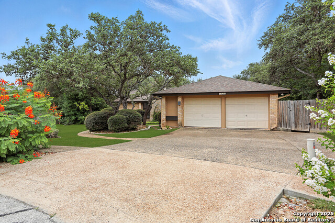
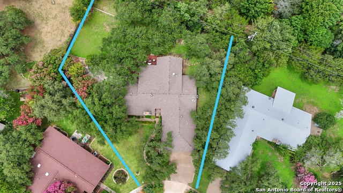
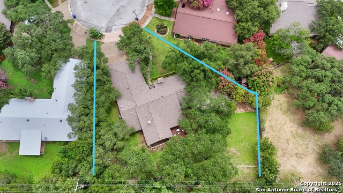
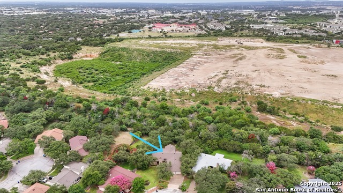
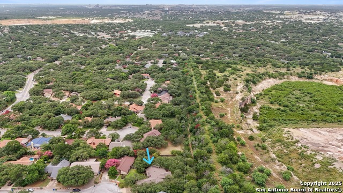
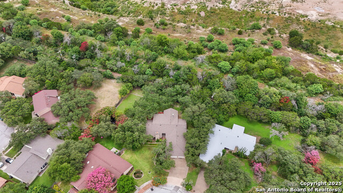
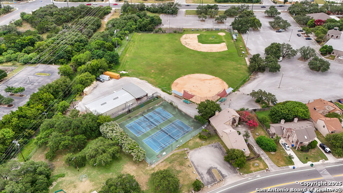
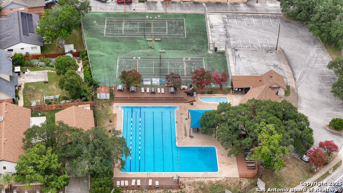
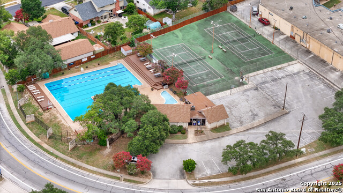
- MLS#: 1896736 ( Single Residential )
- Street Address: 4534 Black Walnut Woods
- Viewed: 10
- Price: $460,000
- Price sqft: $192
- Waterfront: No
- Year Built: 1978
- Bldg sqft: 2395
- Bedrooms: 4
- Total Baths: 2
- Full Baths: 2
- Garage / Parking Spaces: 2
- Days On Market: 8
- Additional Information
- County: BEXAR
- City: San Antonio
- Zipcode: 78249
- Subdivision: Woods Of Shavano
- District: Northside
- Elementary School: Locke Hill
- Middle School: Rawlinson
- High School: Clark
- Provided by: Laughy Hilger Group Real Estate
- Contact: Courtney Morgan-Donnelly
- (210) 683-8973

- DMCA Notice
-
DescriptionMove in ready and a must see! This stunning, meticulously maintained home offers a perfect blend of modern updates and timeless charm, set on a spacious 0.35 acre lot in the highly desirable Woods of Shavano neighborhood. This thoughtfully designed 4 bedroom, 2 bathroom home spans 2,395 square feet and centers around a spacious open kitchen and living space, rare to find in this neighborhood. Boasts a generous kitchen that flows seamlessly into the dining area and living room with a charming brick fireplace, connected to an additional large living/side room which makes this an ideal space for entertaining, relaxing, and everyday living. Abundant natural light fills the heart of the home making it bright and inviting. The primary suite offers a peaceful retreat with private outdoor access and is ideally spaced from the main living area with a charming sitting area with a large brick fireplace and stylish barn door. Step outside to a backyard oasis featuring a lush green lawn, oversized deck, mature oak trees, and ample space for outdoor enjoyment. The backyard offers incredible privacy backing up to a greenbelt and empty quarry. Additionally, the property includes a finished out shed with natural light from windows, electricity and its own air conditioning unit. Perfect for a quiet home office, creative workspace, or climate controlled storage. Upgrades can be found throughout this impeccably cared for home, such as high quality wood flooring, great appliances, custom made double sink vanity in the guest bath, fully replaced roof in 2016, new water heater installed in 2020, new HVAC unit installed in 2020 with additional insulation added in the attic, irrigation system in both front and backyard installed in 2022. Ideally located at the end of a cul de sac. Near top rated schools, minutes from IH 10, Loop 1604, and premier shopping and dining destination. This home provides comfort, style, privacy, space and unbeatable convenience!
Features
Possible Terms
- Conventional
- FHA
- VA
- Cash
- Investors OK
Air Conditioning
- One Central
Apprx Age
- 47
Block
- 36
Builder Name
- Unknown
Construction
- Pre-Owned
Contract
- Exclusive Right To Sell
Currently Being Leased
- No
Elementary School
- Locke Hill
Exterior Features
- Brick
- Stucco
Fireplace
- Two
- Family Room
- Game Room
- Gas Starter
- Stone/Rock/Brick
Floor
- Ceramic Tile
- Wood
- Laminate
Foundation
- Slab
Garage Parking
- Two Car Garage
- Attached
- Oversized
Heating
- Central
Heating Fuel
- Natural Gas
High School
- Clark
Home Owners Association Mandatory
- Voluntary
Inclusions
- Ceiling Fans
- Chandelier
- Washer Connection
- Dryer Connection
- Washer
- Dryer
- Self-Cleaning Oven
- Microwave Oven
- Stove/Range
- Refrigerator
- Disposal
- Dishwasher
- Ice Maker Connection
- Vent Fan
- Smoke Alarm
- Pre-Wired for Security
- Attic Fan
- Gas Water Heater
- Garage Door Opener
- Solid Counter Tops
- Carbon Monoxide Detector
- City Garbage service
Instdir
- Access from I10/Dezavala and 1604/Lockehill Selma
Interior Features
- Two Living Area
- Liv/Din Combo
- Eat-In Kitchen
- Two Eating Areas
- Island Kitchen
- Study/Library
- Game Room
- Utility Room Inside
- High Ceilings
- Open Floor Plan
- Cable TV Available
- High Speed Internet
- All Bedrooms Downstairs
- Laundry Main Level
- Laundry Room
- Telephone
- Walk in Closets
- Attic - Storage Only
Kitchen Length
- 14
Legal Description
- Ncb 17024 Blk 36 Lot 9
Lot Description
- Cul-de-Sac/Dead End
- On Greenbelt
- 1/4 - 1/2 Acre
- Mature Trees (ext feat)
Lot Improvements
- Street Paved
- Curbs
- Sidewalks
- Streetlights
- Fire Hydrant w/in 500'
Middle School
- Rawlinson
Neighborhood Amenities
- Pool
- Tennis
- Clubhouse
- Park/Playground
Other Structures
- Shed(s)
Owner Lrealreb
- Yes
Ph To Show
- 2106838973
Possession
- Closing/Funding
Property Type
- Single Residential
Roof
- Composition
School District
- Northside
Source Sqft
- Appraiser
Style
- One Story
Total Tax
- 8659
Utility Supplier Elec
- CPS Energy
Utility Supplier Gas
- CPS Energy
Utility Supplier Grbge
- City
Utility Supplier Sewer
- SAWS
Utility Supplier Water
- SAWS
Views
- 10
Water/Sewer
- City
Window Coverings
- All Remain
Year Built
- 1978
Property Location and Similar Properties