
- Ron Tate, Broker,CRB,CRS,GRI,REALTOR ®,SFR
- By Referral Realty
- Mobile: 210.861.5730
- Office: 210.479.3948
- Fax: 210.479.3949
- rontate@taterealtypro.com
Property Photos
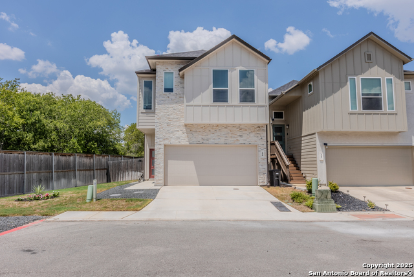

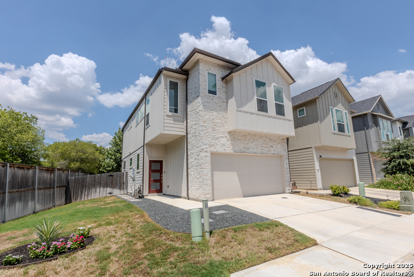
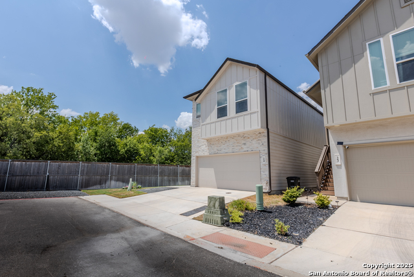
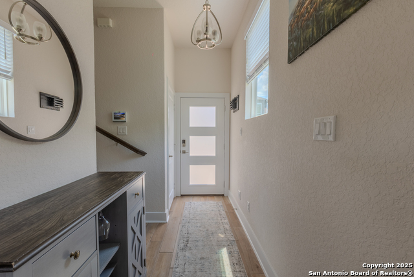
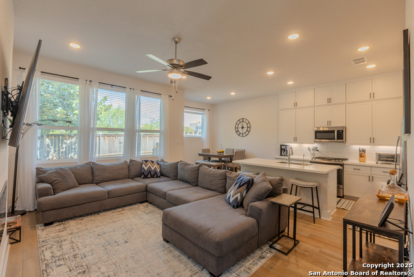
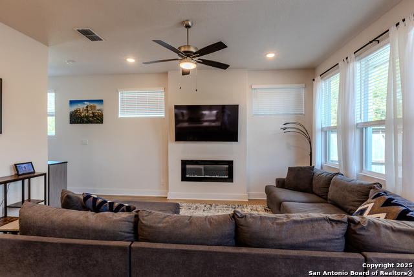
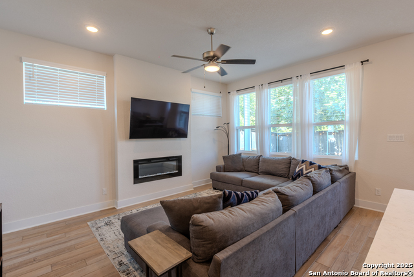
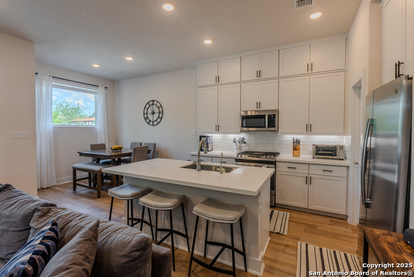
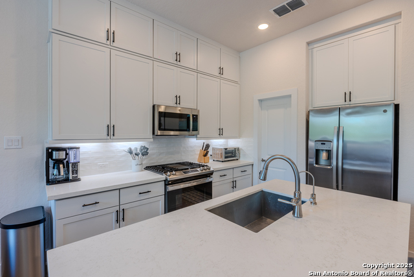
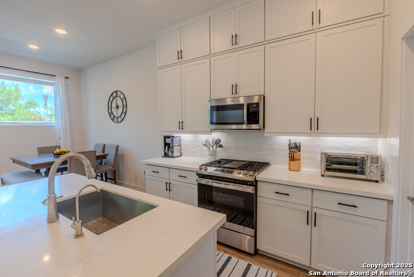
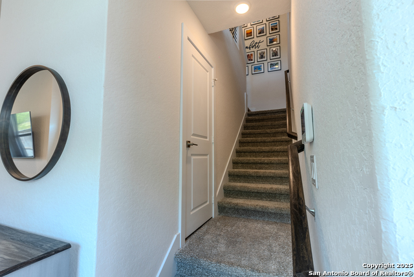
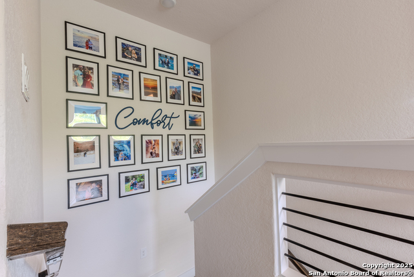
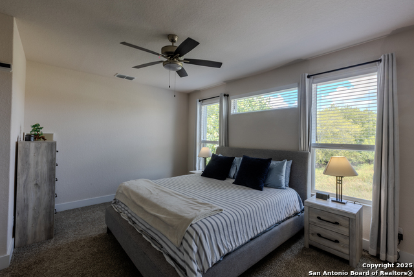
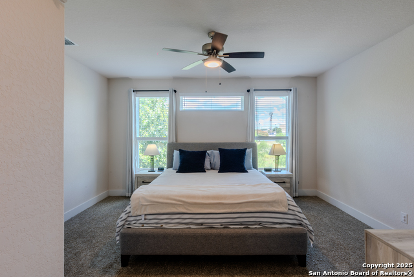
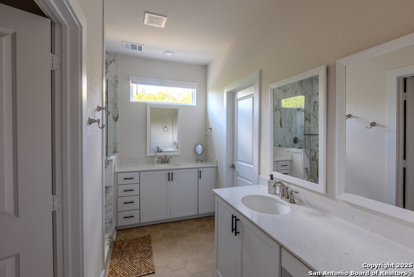
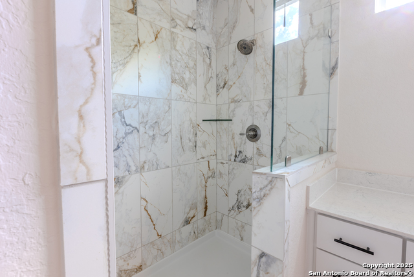
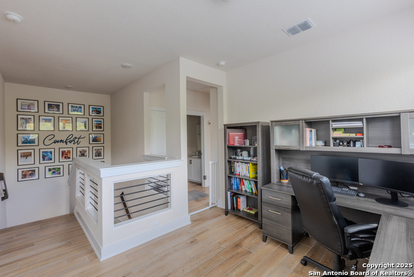
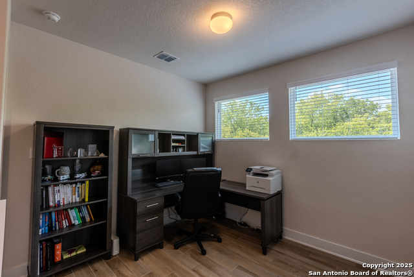
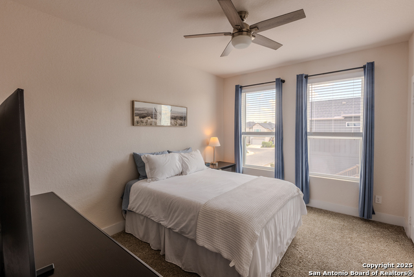
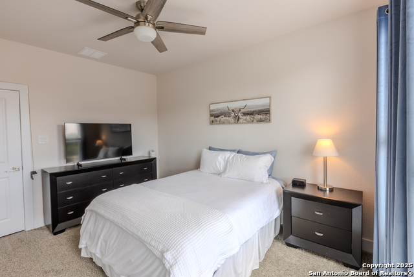
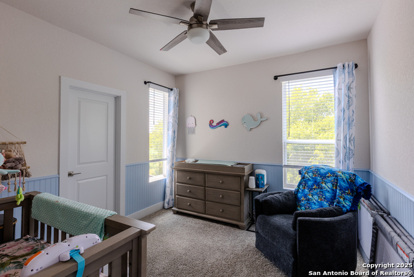
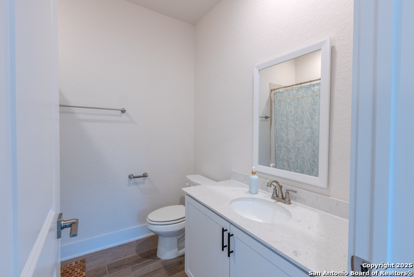
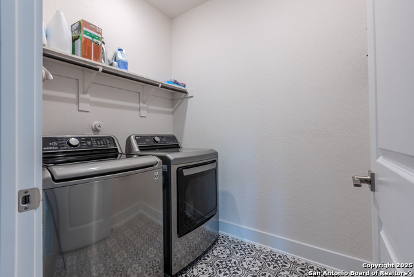
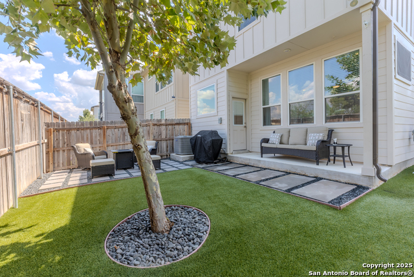
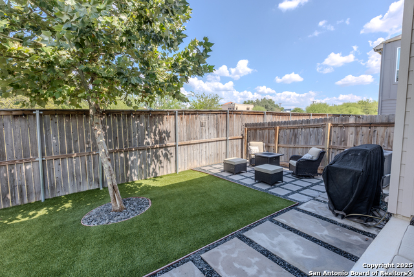
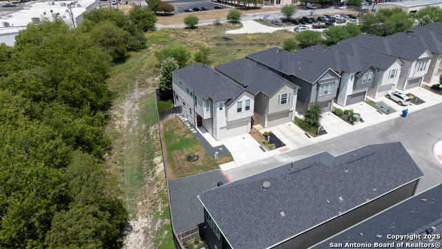
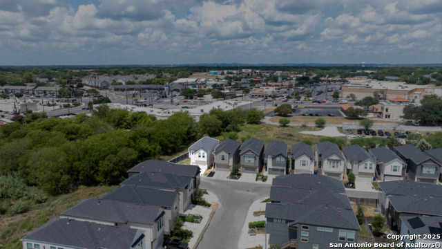
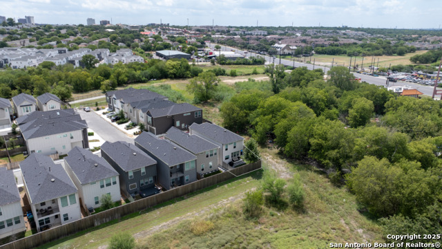
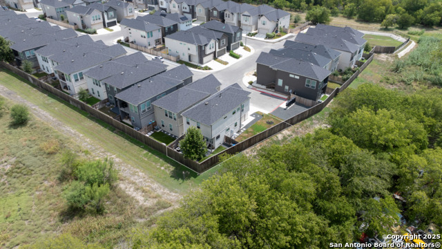
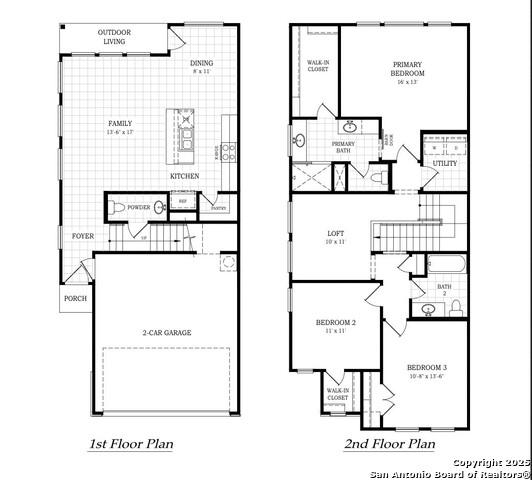
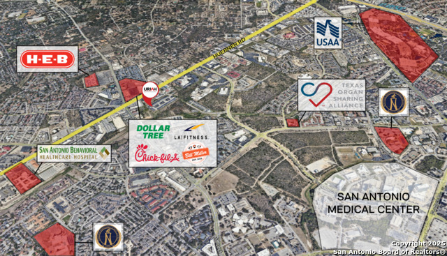
- MLS#: 1896729 ( Single Residential )
- Street Address: 8851 Oakland Rd #24
- Viewed: 32
- Price: $385,000
- Price sqft: $228
- Waterfront: No
- Year Built: 2022
- Bldg sqft: 1692
- Bedrooms: 3
- Total Baths: 3
- Full Baths: 2
- 1/2 Baths: 1
- Garage / Parking Spaces: 2
- Days On Market: 54
- Additional Information
- County: BEXAR
- City: San Antonio
- Zipcode: 78240
- Subdivision: Villamanta Condominiums
- District: Northside
- Elementary School: Rhodes
- Middle School: Rudder
- High School: Marshall
- Provided by: Uriah Real Estate Organization
- Contact: Sanjeev Jawanda
- (210) 316-0344

- DMCA Notice
-
DescriptionWelcome to 8851 Oakland Rd a stunning 2022 built modern home that perfectly blends comfort, style, and convenience within the exclusive Villamanta Neighborhood, a gated community offering both security and serenity. Situated on a premium oversized corner lot, this residence offers one of the largest yards in the neighborhood, an expansive turfed backyard, and enhanced privacy with no neighbors behind or to the right of the property. Step inside to an open concept floor plan designed for both everyday living and entertaining. The heart of the home is the spacious island kitchen, seamlessly flowing into the main family room and dining area, complete with a cozy fireplace. The home also features a smart home package, pre plumbing for a water softener, and a refrigerator that conveys with the sale. Upstairs, all bedrooms are thoughtfully located on the same level, alongside a versatile loft/office space and a convenient utility room. The interior is finished with glazed porcelain tile flooring, ceiling fans, and a full appliance package, while the bathrooms showcase elegant marble countertops. The primary suite boasts a walk in closet with custom shelving for added organization. Outside, enjoy a fully turfed backyard with stonework accents, designed for low maintenance beauty and maximum usability. Located within a secure gated community, this home offers quick access to I 10 and I 410 and is just minutes from the South Texas Medical Center, USAA, UTSA, and UT Health. With nearby shopping, dining, and entertainment, you'll enjoy the perfect balance of tranquility and convenience.
Features
Possible Terms
- Conventional
- FHA
- VA
- Cash
Air Conditioning
- One Central
Builder Name
- Chesmar Homes
Construction
- Pre-Owned
Contract
- Exclusive Right To Sell
Days On Market
- 46
Currently Being Leased
- No
Dom
- 46
Elementary School
- Rhodes
Exterior Features
- Stone/Rock
- Siding
Fireplace
- One
- Living Room
Floor
- Carpeting
- Ceramic Tile
- Vinyl
Foundation
- Slab
Garage Parking
- Two Car Garage
Heating
- Zoned
- 1 Unit
Heating Fuel
- Natural Gas
High School
- Marshall
Home Owners Association Fee
- 100
Home Owners Association Frequency
- Monthly
Home Owners Association Mandatory
- Mandatory
Home Owners Association Name
- VILLAMANTA HOA
Inclusions
- Ceiling Fans
- Washer Connection
- Dryer Connection
- Microwave Oven
- Stove/Range
- Gas Cooking
- Refrigerator
- Disposal
- Dishwasher
- Ice Maker Connection
- Smoke Alarm
- Security System (Owned)
- Pre-Wired for Security
- Gas Water Heater
- Garage Door Opener
- Plumb for Water Softener
- Solid Counter Tops
- 2nd Floor Utility Room
- Carbon Monoxide Detector
- City Garbage service
Instdir
- From downtown San Antonio
- head north on I-37 and merge onto I-35 North. Continue on I-35
- then take exit 170A to merge onto I-410 West. Stay on I-410 West for several miles
- then take exit 14C for Bandera Road and head outside the loop. Turn right onto M
Interior Features
- Two Living Area
- Eat-In Kitchen
- Island Kitchen
- Study/Library
- Loft
- Utility Room Inside
- All Bedrooms Upstairs
- High Ceilings
- Open Floor Plan
- Cable TV Available
- High Speed Internet
- Laundry Upper Level
- Laundry Room
- Telephone
- Walk in Closets
Kitchen Length
- 13
Legal Description
- NCB 14689 (VILLAMANTA CONDOMINIUMS) UNIT 24
Lot Description
- Corner
Middle School
- Rudder
Multiple HOA
- No
Neighborhood Amenities
- None
Occupancy
- Owner
Owner Lrealreb
- No
Ph To Show
- 2102222227
Possession
- Closing/Funding
Property Type
- Single Residential
Roof
- Composition
School District
- Northside
Source Sqft
- Appsl Dist
Style
- Two Story
Total Tax
- 8528.15
Utility Supplier Elec
- CPS
Utility Supplier Gas
- CPS
Utility Supplier Grbge
- CITY
Utility Supplier Sewer
- SAWS
Utility Supplier Water
- SAWS
Views
- 32
Water/Sewer
- Water System
- Sewer System
Window Coverings
- Some Remain
Year Built
- 2022
Property Location and Similar Properties