
- Ron Tate, Broker,CRB,CRS,GRI,REALTOR ®,SFR
- By Referral Realty
- Mobile: 210.861.5730
- Office: 210.479.3948
- Fax: 210.479.3949
- rontate@taterealtypro.com
Property Photos
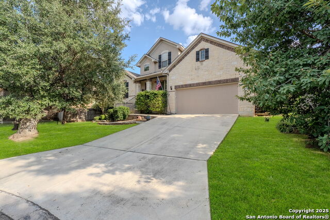

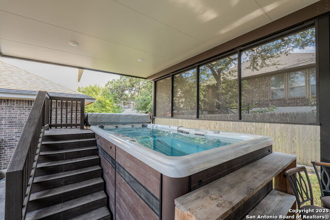
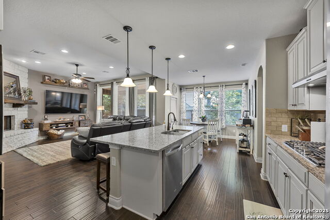
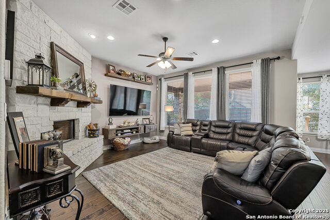
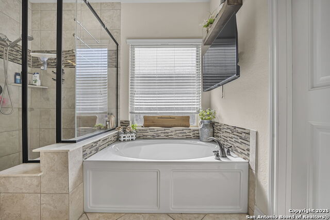
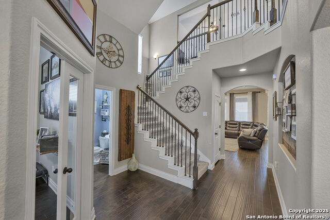
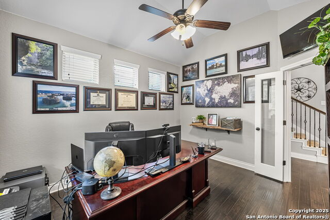
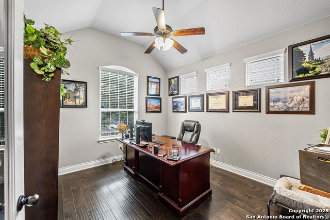
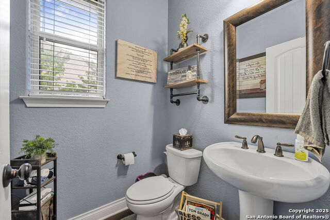
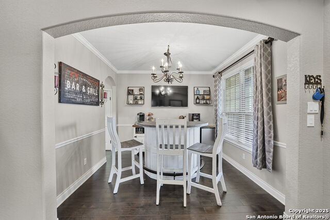
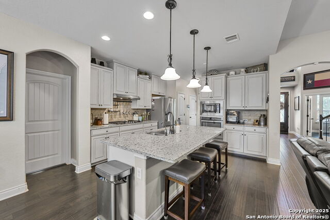
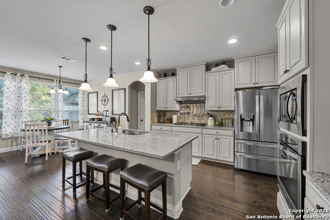
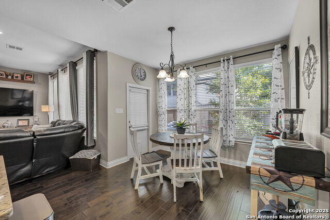
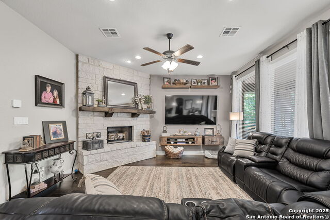
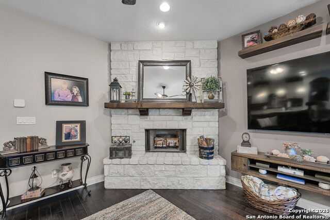
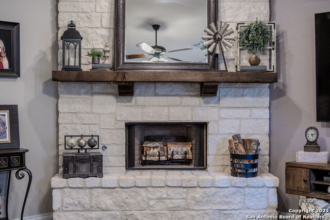
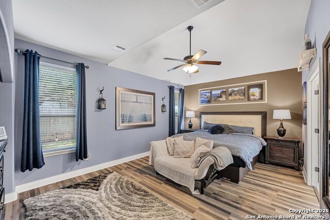
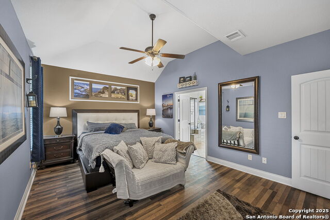
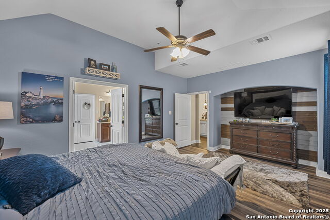
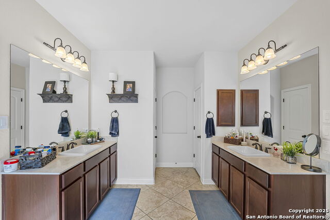
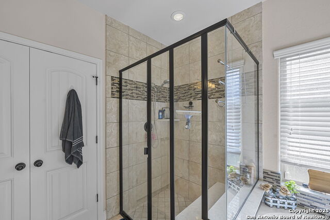
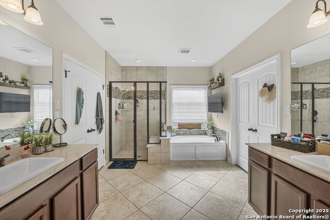
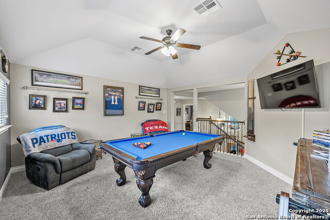
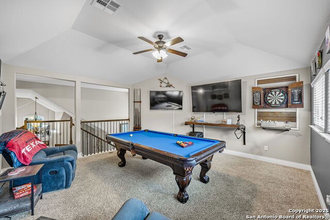
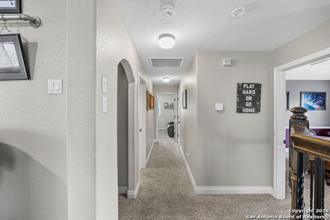
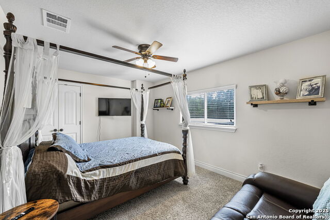
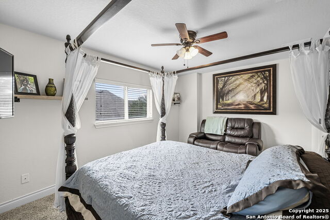
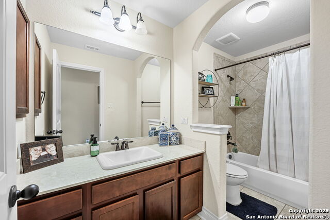
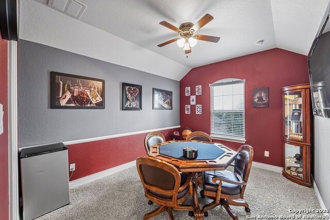
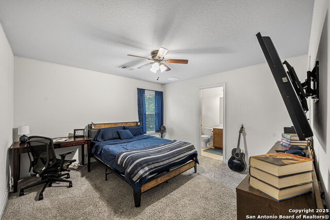
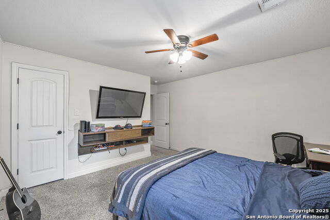
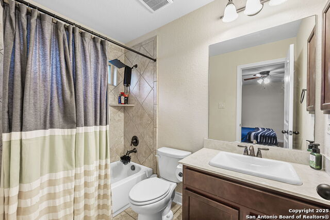
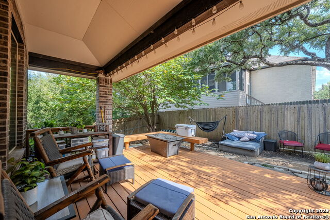
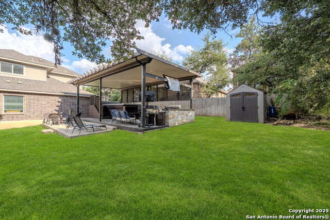
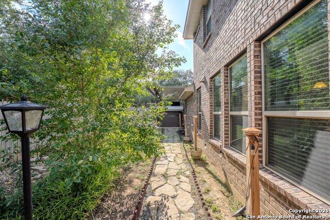
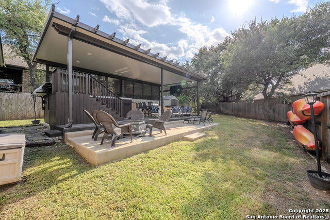
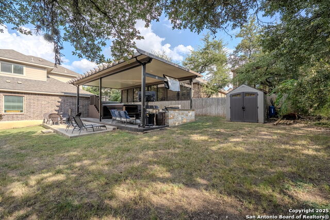
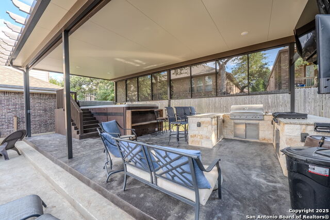
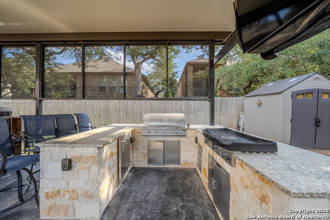
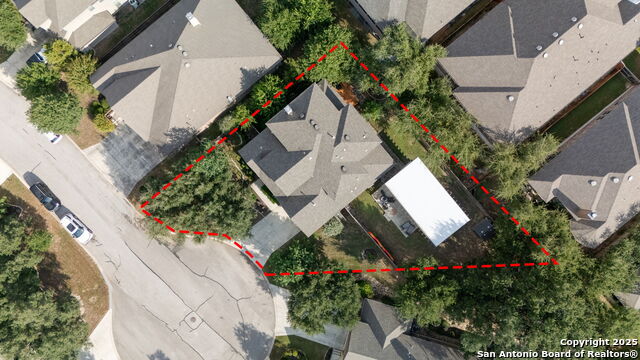
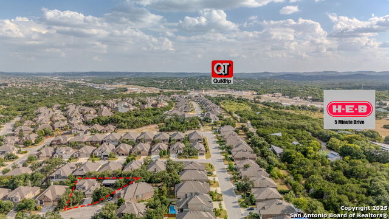
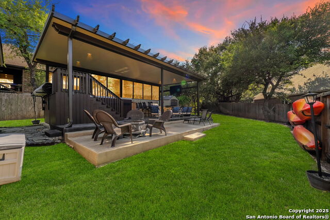
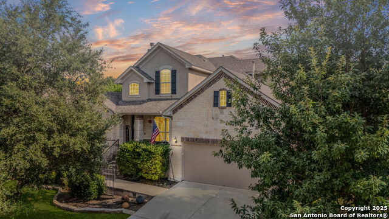
- MLS#: 1896718 ( Single Residential )
- Street Address: 9014 Maureens Pond
- Viewed: 43
- Price: $640,000
- Price sqft: $219
- Waterfront: No
- Year Built: 2015
- Bldg sqft: 2926
- Bedrooms: 4
- Total Baths: 4
- Full Baths: 3
- 1/2 Baths: 1
- Garage / Parking Spaces: 2
- Days On Market: 72
- Additional Information
- County: KENDALL
- City: Boerne
- Zipcode: 78015
- Subdivision: Front Gate
- District: Boerne
- Elementary School: Van Raub
- Middle School: Boerne S
- High School: Champion
- Provided by: Exquisite Properties, LLC
- Contact: Traci Garvens
- (210) 494-1695

- DMCA Notice
-
DescriptionLocated in the highly sought after Front Gate at Fair Oaks Ranch, this elegant home offers tranquility, luxury, and no city taxes. Situated in a gated community with easy access to I 10, you'll enjoy both privacy and convenience all within Boerne ISD, one of the area's most acclaimed school districts. As a Front Gate resident, you'll receive discounted access to the prestigious Fair Oaks Ranch Country Club, featuring a golf course, fitness center, clubhouse, and multiple dining options all just minutes away. Nestled on a quiet cul de sac, this home features an exceptional backyard retreat designed for entertaining. Enjoy a spacious wood deck, a permanent gazebo, and an outdoor kitchen equipped with a gas grill and cooktop perfect for gatherings, especially football nights, with an outdoor TV setup to complete the experience. The spa Jacuzzi doubles as a lap pool, offering a relaxing and functional space for both leisure and fitness. Inside, you'll find stunning hand scraped wood flooring and a thoughtfully designed floor plan. The upstairs includes a guest suite with a private bathroom, as well as a versatile loft area ideal for a media room, playroom, or additional lounge space. The kitchen is equipped with a water filtration and reverse osmosis system for added convenience and peace of mind. Enjoy upscale living and resort style amenities in one of Fair Oaks Ranch's gated communities, with top rated Boerne ISD schools just around the corner.
Features
Possible Terms
- Conventional
- FHA
- VA
- Cash
Air Conditioning
- One Central
Apprx Age
- 10
Builder Name
- Ashton Woods
Construction
- Pre-Owned
Contract
- Exclusive Right To Sell
Days On Market
- 41
Currently Being Leased
- No
Dom
- 41
Elementary School
- Van Raub
Energy Efficiency
- 13-15 SEER AX
- Programmable Thermostat
- 12"+ Attic Insulation
- Double Pane Windows
- Energy Star Appliances
- Radiant Barrier
- Low E Windows
- Ceiling Fans
Exterior Features
- Brick
- Stone/Rock
- Stucco
Fireplace
- One
- Family Room
- Wood Burning
- Gas Starter
Floor
- Carpeting
- Ceramic Tile
- Wood
Foundation
- Slab
Garage Parking
- Two Car Garage
Green Certifications
- HERS Rated
- HERS 0-85
Green Features
- Low Flow Commode
- Mechanical Fresh Air
Heating
- Central
Heating Fuel
- Natural Gas
High School
- Champion
Home Owners Association Fee
- 130
Home Owners Association Fee 2
- 160
Home Owners Association Frequency
- Quarterly
Home Owners Association Mandatory
- Mandatory
Home Owners Association Name
- FAIR OAKS RANCH HOA
Home Owners Association Name2
- FRONT GATE HOA
Home Owners Association Payment Frequency 2
- Quarterly
Inclusions
- Ceiling Fans
- Chandelier
- Washer Connection
- Dryer Connection
- Built-In Oven
- Gas Cooking
- Gas Grill
- Refrigerator
- Disposal
- Dishwasher
- Water Softener (owned)
- Smoke Alarm
- Gas Water Heater
- Garage Door Opener
- Plumb for Water Softener
- Carbon Monoxide Detector
Instdir
- Fair Oaks Pkwy. to Front Gate left. Turn left @ Whisper Gate. Turn right @ Fairs Gate. Turn left @ Maureens Pond.
Interior Features
- Two Living Area
- Separate Dining Room
- Eat-In Kitchen
- Two Eating Areas
- Island Kitchen
- Breakfast Bar
- Walk-In Pantry
- Study/Library
- Game Room
- Loft
- Utility Room Inside
- High Ceilings
- Open Floor Plan
- Cable TV Available
- High Speed Internet
- Laundry Main Level
- Laundry Room
- Walk in Closets
Kitchen Length
- 13
Legal Desc Lot
- 127
Legal Description
- Cb 4709S (Front Gate Ut-8)
- Lot 127 2014- New Per Plat 9658/
Lot Description
- Cul-de-Sac/Dead End
- City View
- 1/4 - 1/2 Acre
Lot Improvements
- Street Paved
- Curbs
- Sidewalks
Middle School
- Boerne Middle S
Miscellaneous
- Virtual Tour
Multiple HOA
- Yes
Neighborhood Amenities
- Controlled Access
- Park/Playground
- Jogging Trails
Occupancy
- Owner
Other Structures
- Gazebo
- Storage
Owner Lrealreb
- No
Ph To Show
- 210-222-2227
Possession
- Closing/Funding
Property Type
- Single Residential
Recent Rehab
- No
Roof
- Composition
School District
- Boerne
Source Sqft
- Appsl Dist
Style
- Two Story
- Traditional
Total Tax
- 12467.91
Utility Supplier Elec
- CPS
Utility Supplier Gas
- Grey Forest
Utility Supplier Grbge
- Frontier
Utility Supplier Sewer
- SAWS
Utility Supplier Water
- SAWS
Views
- 43
Water/Sewer
- Water System
- Sewer System
Window Coverings
- Some Remain
Year Built
- 2015
Property Location and Similar Properties